Giardini bianchi dietro casa - Foto e idee
Filtra anche per:
Budget
Ordina per:Popolari oggi
121 - 140 di 1.023 foto
1 di 3
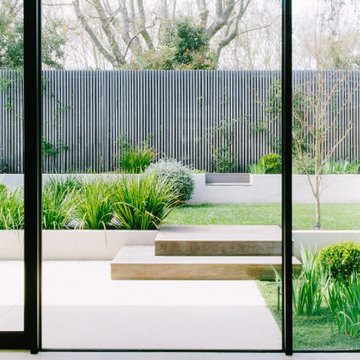
Esempio di un grande privacy in giardino moderno esposto in pieno sole dietro casa con pavimentazioni in cemento
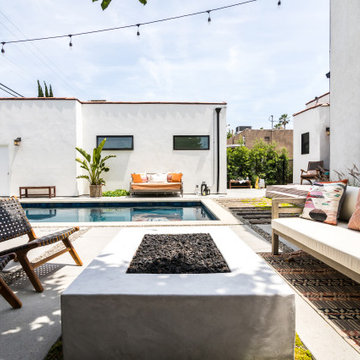
Foto di un giardino formale mediterraneo esposto a mezz'ombra di medie dimensioni e dietro casa con un focolare e pavimentazioni in cemento
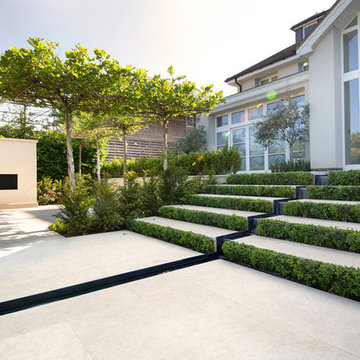
A show-stopping, beautifully landscaped garden with our Dijon brushed limestone pavers and bespoke steps. This limestone features neutral beige to grey tones and delicate natural stone markings. Dijon limestone is frost resistant and extremely dense and hardwearing - perfect for high traffic and outdoor areas. We love the pristine, attention to detail of this stunning garden.
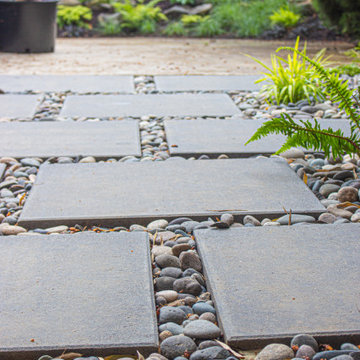
This compact, urban backyard was in desperate need of privacy. We created a series of outdoor rooms, privacy screens, and lush plantings all with an Asian-inspired design sense. Elements include a covered outdoor lounge room, sun decks, rock gardens, shade garden, evergreen plant screens, and raised boardwalk to connect the various outdoor spaces. The finished space feels like a true backyard oasis.
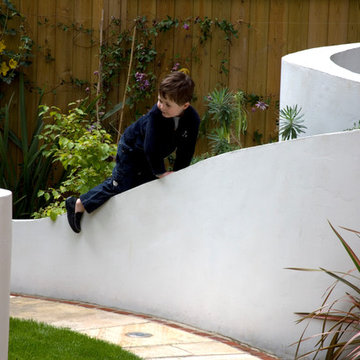
Marcus Hurpur Garden Images
Esempio di un grande giardino formale design dietro casa con pavimentazioni in pietra naturale
Esempio di un grande giardino formale design dietro casa con pavimentazioni in pietra naturale
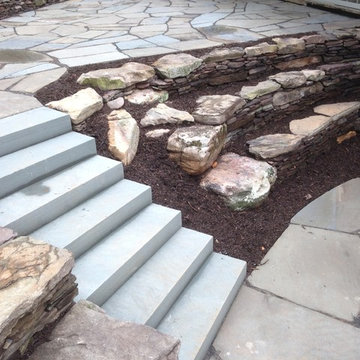
Ispirazione per un giardino chic dietro casa con un muro di contenimento e pavimentazioni in pietra naturale
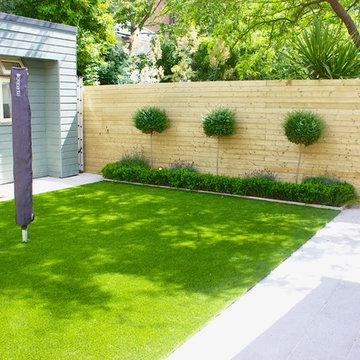
Gold Granite Patio Boxwood Lollipop planting in urban Garden Design by Amazon Landscaping
014060004
Amazonlandscaping.ie
Esempio di un piccolo giardino formale contemporaneo esposto a mezz'ombra dietro casa in estate con un ingresso o sentiero, pavimentazioni in pietra naturale e recinzione in legno
Esempio di un piccolo giardino formale contemporaneo esposto a mezz'ombra dietro casa in estate con un ingresso o sentiero, pavimentazioni in pietra naturale e recinzione in legno
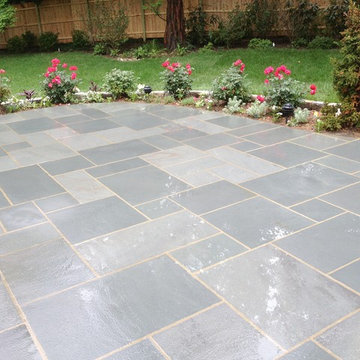
PA true blue thermalled flagstone patio
Ispirazione per un grande giardino formale classico esposto in pieno sole dietro casa in autunno con un ingresso o sentiero e pavimentazioni in pietra naturale
Ispirazione per un grande giardino formale classico esposto in pieno sole dietro casa in autunno con un ingresso o sentiero e pavimentazioni in pietra naturale
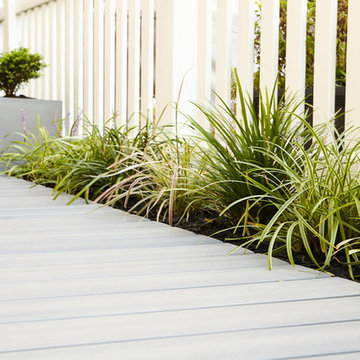
Megan Maloy
Idee per un piccolo campo sportivo esterno design in ombra dietro casa in autunno con pedane
Idee per un piccolo campo sportivo esterno design in ombra dietro casa in autunno con pedane
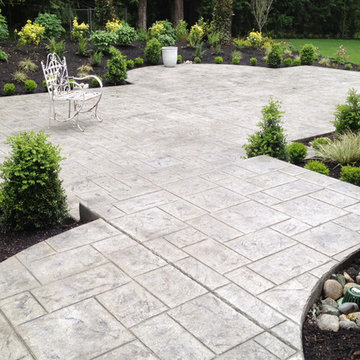
Formal Backyard Garden Showcases the Beauty of Natural Gray Concrete
This Pacific Northwest project called for a total backyard transformation that required a significant reduction in lawn space, most of which was saturated and mossy. Emily of Emily Russell Landscape Architecture designed this formal backyard garden which was installed by Northwest Construction & Landscape, LLC.
Previously unused space was organized through the creation of a courtyard patio which functions as an extension of the house that the homeowner can use for family gatherings, entertaining, or reflection. Budgetary concerns led her to opt for concrete rather than a mortared flagstone patio. “I always let homeowners know that we can do either for them, but to me, going with concrete is an easy choice to make because of the cost savings,” says Colby Brand, President of Northwest of Construction & Landscape, LLC.
Ashlar slate stamped concrete was suggested by Colby to mimic the pattern used in Emily’s conceptual design. The final plan featured natural gray, ashlar slate stamped concrete with antique coloring for texture. Colby and his team poured the steps first. Substantial in size – the rise is 4’ with a run of 5,’ and includes a 4’ landing on top – the steps allow an easy and fluid transition from inside to outside.
After the steps were completed, the curved walkway on the side of the house was poured, connecting the backyard to the front yard. Instead of a conventional, rectangular shape for the 647 sf courtyard patio area, the formality of the plan called for sections of the concrete to bump out into the garden beds against the back side of the house, tying the contrasting elements together.
Granite urns and curved, concrete benches purchased by the homeowner rest atop the rounded portion of the concrete and provide a space for sitting and an inviting view from the house. Regarding the final product, Emily Russell states, “My client and I are extremely happy with the finished patio. It's such an inviting space that is well loved and used on a regular basis.”
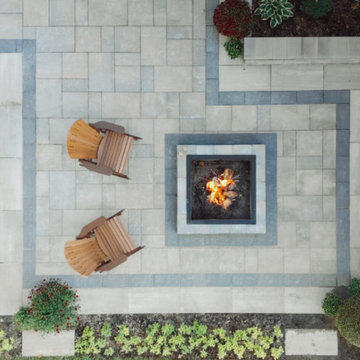
Brighton backyard oasis. Our client had a beautiful home in the woods with an expansive deck and much-unused space underneath. They were looking to create an outdoor living room. With an extensive design, we tripled their outdoor-entertaining area. We added a large dining area, a lounge area under the deck, and a fire pit with a seating wall to keep things cozy on crisp fall nights. We tied the new space to the deck and walkout basement using large format pavers with a contrasting border. A pachysandra border kept the transition from hardscape to softscape neat and clean.
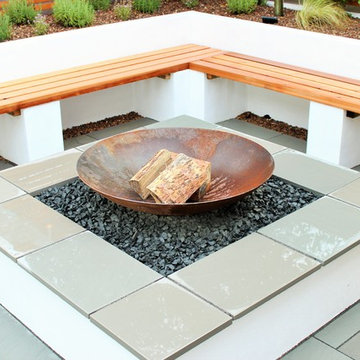
GreenBird Gardening Ltd
Ispirazione per un giardino minimal di medie dimensioni e dietro casa
Ispirazione per un giardino minimal di medie dimensioni e dietro casa
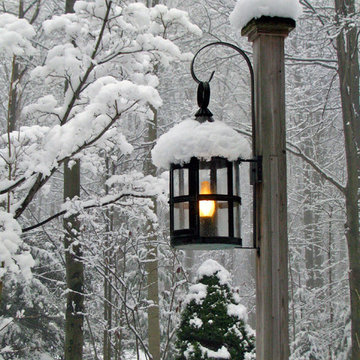
Precolonial, handmade, copper lamp with handmade glass in the Gazebo Garden at Soul Safari™. "Side" mounted lamps often add a more cottage or whimsical look to the garden. Photo by Landscape Artist: Brett D. Maloney.
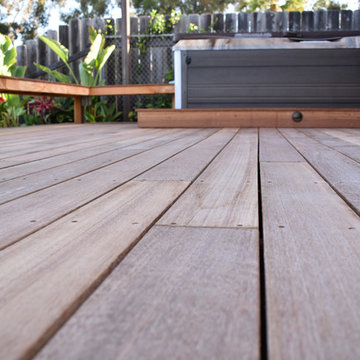
Mangaris deck and creative concrete patio with shade sails and steel posts.
Esempio di un giardino contemporaneo esposto in pieno sole di medie dimensioni e dietro casa con pedane
Esempio di un giardino contemporaneo esposto in pieno sole di medie dimensioni e dietro casa con pedane
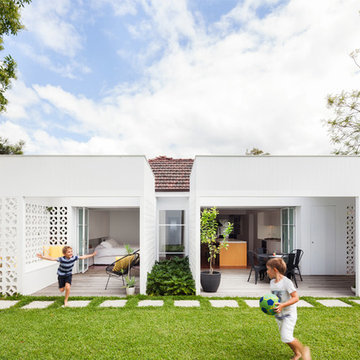
Katherine Lu
Ispirazione per un giardino minimal esposto a mezz'ombra di medie dimensioni e dietro casa in estate
Ispirazione per un giardino minimal esposto a mezz'ombra di medie dimensioni e dietro casa in estate
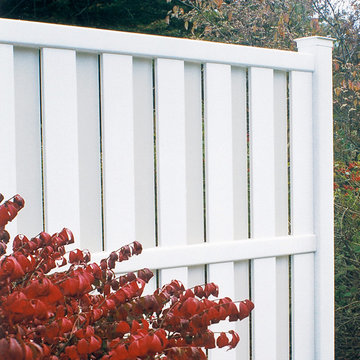
White Columbia PVC, maintenance free vinyl fence designed and installed by Dakota Unlimited.
Ispirazione per un giardino stile americano dietro casa
Ispirazione per un giardino stile americano dietro casa
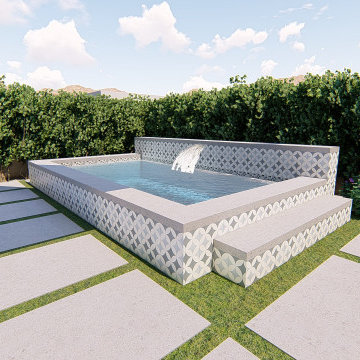
Modern Style Spool and BBQ seating area. Synthetic lawn divides the grey smooth finish concrete decking and the circular fire pit.
Foto di un giardino contemporaneo esposto in pieno sole di medie dimensioni e dietro casa in estate con pedane e recinzione in pietra
Foto di un giardino contemporaneo esposto in pieno sole di medie dimensioni e dietro casa in estate con pedane e recinzione in pietra
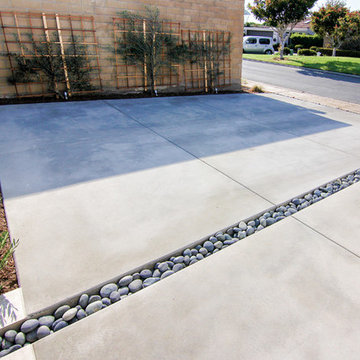
Photos Taken by Louis Pescevic
Concrete with a Sandblast Application - 6" beach pebble trim
Foto di un giardino moderno esposto a mezz'ombra di medie dimensioni e dietro casa in primavera con un ingresso o sentiero e pavimentazioni in cemento
Foto di un giardino moderno esposto a mezz'ombra di medie dimensioni e dietro casa in primavera con un ingresso o sentiero e pavimentazioni in cemento
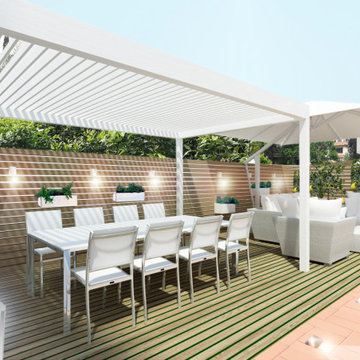
creare un angolo privato, lontano da occhi indiscreti per poter godere appieno del proprio giardino, percependolo come un'estensione della propria casa. Questo è lo spirito con il quale è stato creata la zona conviviale del giardino dell'abitazione. Decking in legno come pavimentazione e come recinzione perimetrale, un pergolato ed un ombrellone bianchi completano l'opera.
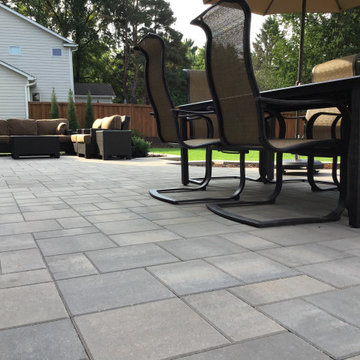
Immagine di un giardino classico esposto in pieno sole di medie dimensioni e dietro casa in estate con pavimentazioni in cemento e un giardino in vaso
Giardini bianchi dietro casa - Foto e idee
7