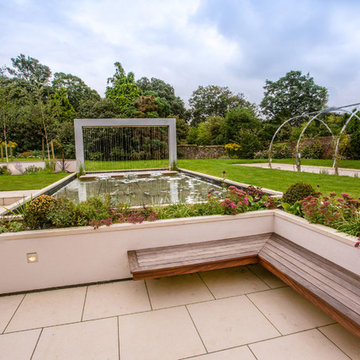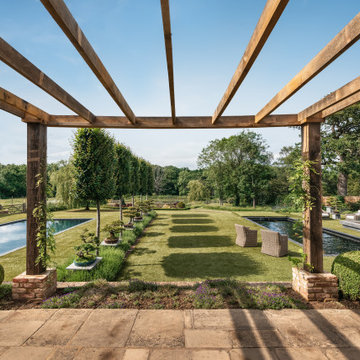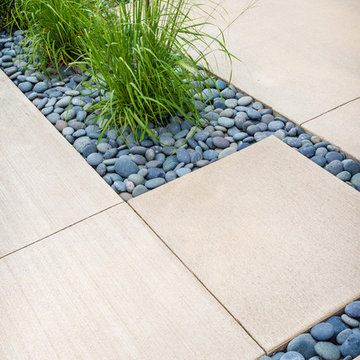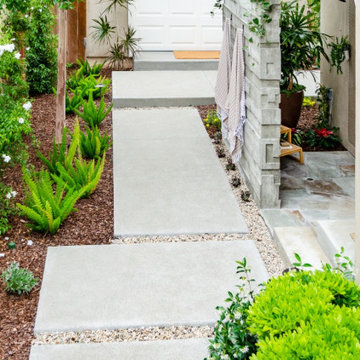Giardini bianchi dietro casa - Foto e idee
Filtra anche per:
Budget
Ordina per:Popolari oggi
61 - 80 di 1.022 foto
1 di 3
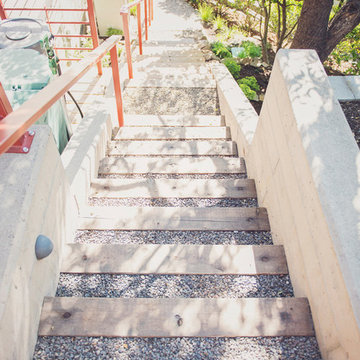
Timber + gravel stair with board formed concrete cheek walls and modern railings. Inset landscape lighting allows nighttime way-finding to the utility deck.
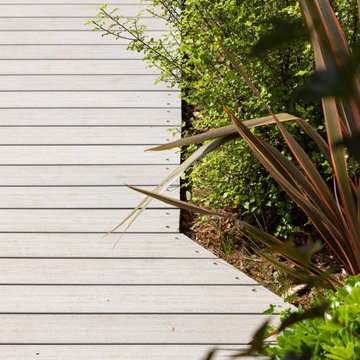
Pour ce projet, un aménagement global a été réalisé.
Du décaissement de terre, au pavage, à la création de Massifs, au système d'arrosage pour entretenir l'ensemble des végétaux, à la création de terrasse ainsi que la pergola.
Le jardin accueille un coin potager, ainsi qu'un espace jeux pour les enfants.
Différents espaces pour que nos clients puissent profiter du jardin comme ils le souhaitent.
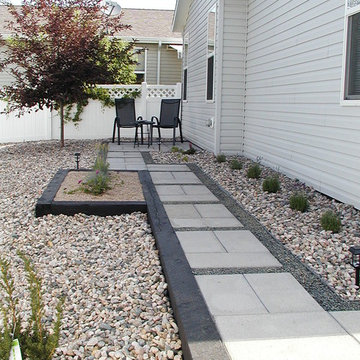
This previously unused space in the back yard was difficult for the elderly owners to utilize. We added heavy timber borders and concrete pavers as well as some small beds to the area and now it is used much more. The Landscape Doctor Inc.
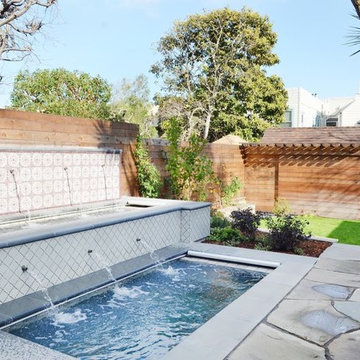
Interior Design: Allison Muir | Photos: Esteban Cortez
Ispirazione per un grande giardino formale bohémian esposto a mezz'ombra dietro casa con fontane e pavimentazioni in pietra naturale
Ispirazione per un grande giardino formale bohémian esposto a mezz'ombra dietro casa con fontane e pavimentazioni in pietra naturale
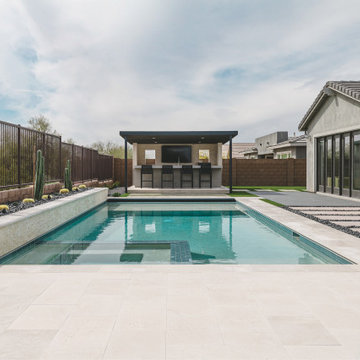
Inspired by the desire to connect the cozy contemporary interior with the natural desert landscape, this project created an inviting outdoor kitchen and pool area. With split-faced limestone cladding, a gray-toned countertop, and large-format vein-cut limestone pavers, the design seamlessly bridged the indoor and outdoor spaces. Windowed cutouts on the feature wall framed picturesque sunsets, offering an open feel while ensuring privacy. Through innovative design elements and careful material selection, this desert oasis surpassed expectations, providing unforgettable moments of outdoor dining and relaxation in a harmonious and stylish setting.
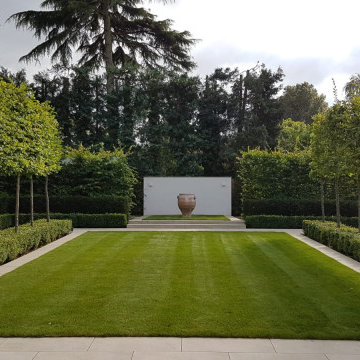
This was a brand new contemporary building on a grand street of houses requiring a garden that would complement the modern design but also meet the clients brief for a low maintenance garden.
Brief – The garden needed to look stunning all year round as all main living rooms overlooked the space. The client required a large area for entertaining family and friends, with a large lawn to give space for a marquee for special occasions.
Design – Due to the sloping site, this Formal garden was designed with several different levels to create various rooms for entertaining and relaxing.
The design consists of three lawns and stunning porcelain paving and steps down to the house. Pleached trees line the large lawn area whilst stepped hedging frame the garden with a variety of hedge to give different shades of green in the summer. Hornbeam hedging was used to create contrast in the winter months with its golden leaves.
A sunken area housing an outdoor kitchen and dining area, to include a tandoor oven, bbq, pizza oven and washing facilities will ultimately be covered with a green roof. A bespoke water feature cascading down one side of the garden. Rendered white washed walls tie in with the finish of the house and create drama.
The focal point of the garden will ultimately be a large spherical sculpture with a rendered wall as the back drop.
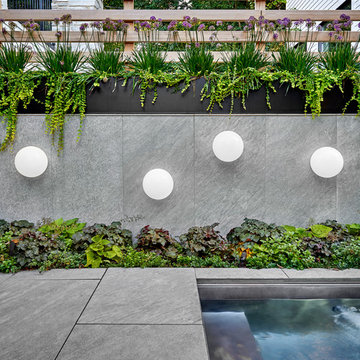
Tony Soluri Photography
Ispirazione per un giardino contemporaneo dietro casa con pedane
Ispirazione per un giardino contemporaneo dietro casa con pedane
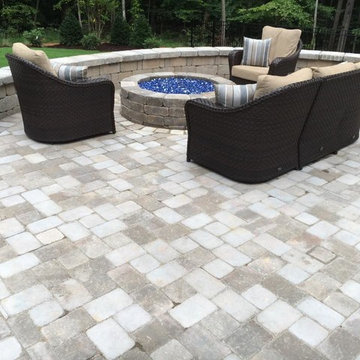
Esempio di un grande giardino tradizionale esposto in pieno sole dietro casa con un focolare e pavimentazioni in cemento
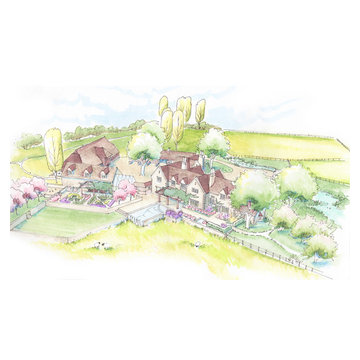
Io designed the entire landscape for this small farm located in the Ogden Valley area. The Beautiful almost 10-acre site was originally farmland, and the master plan for this project envisions preserving the rural character and function of the landscape by creating a small-scale, self-sustaining farm. Io helped to program the uses across the site, planning for a rotational pasture system for horses, cows and sheep. The site also includes a kitchen garden and orchard with beehives. Chickens and ducks were also located near the kitchen garden and house for fresh eggs. The landscape was not only designed to be functional, but also beautiful, with a formal patio and infinity edge pool overlooking the pastoral scene adjacent lake.
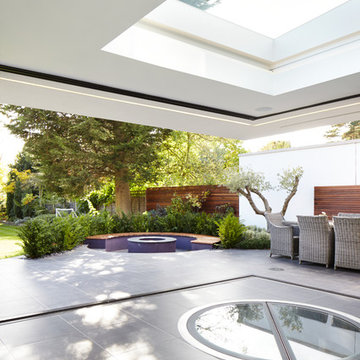
A very specific brief was given with the space to be a very contemporary entertainment area that both complemented the existing garden and house.
Ispirazione per un giardino minimal esposto a mezz'ombra di medie dimensioni e dietro casa
Ispirazione per un giardino minimal esposto a mezz'ombra di medie dimensioni e dietro casa
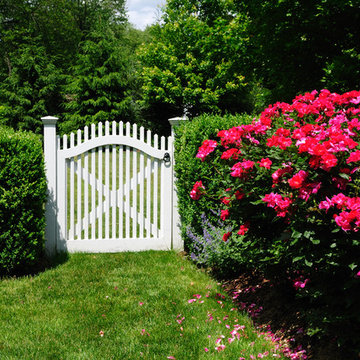
Larry Merz
Immagine di un giardino country esposto in pieno sole dietro casa e di medie dimensioni con un ingresso o sentiero
Immagine di un giardino country esposto in pieno sole dietro casa e di medie dimensioni con un ingresso o sentiero
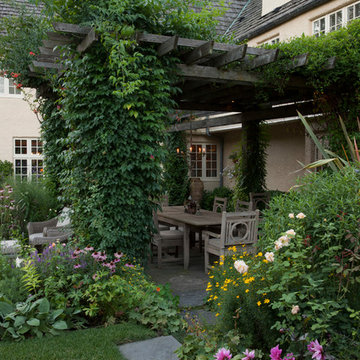
Photography: Scott Shigley
Foto di un grande giardino tradizionale dietro casa con pavimentazioni in pietra naturale
Foto di un grande giardino tradizionale dietro casa con pavimentazioni in pietra naturale
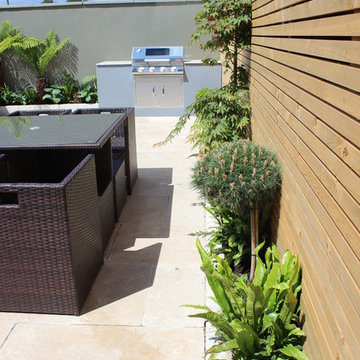
Small Garden Design by Amazon Landscaping and Garden Design mALCI
014060004
Amazonlandscaping.ie
Esempio di un piccolo giardino formale minimal esposto in pieno sole dietro casa in estate con un giardino in vaso, pavimentazioni in pietra naturale e recinzione in legno
Esempio di un piccolo giardino formale minimal esposto in pieno sole dietro casa in estate con un giardino in vaso, pavimentazioni in pietra naturale e recinzione in legno
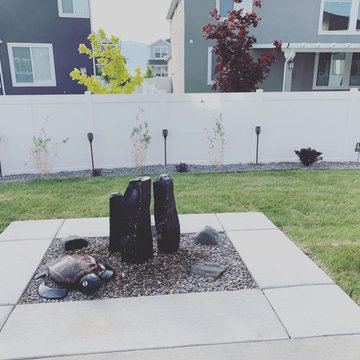
Concrete fire feature with cool blue fire glass. #southjordanlocalscape#landscapedesigndaybreak#daybreaklandscape
Foto di un piccolo giardino xeriscape moderno esposto in pieno sole dietro casa in estate con un focolare, sassi di fiume e recinzione in PVC
Foto di un piccolo giardino xeriscape moderno esposto in pieno sole dietro casa in estate con un focolare, sassi di fiume e recinzione in PVC
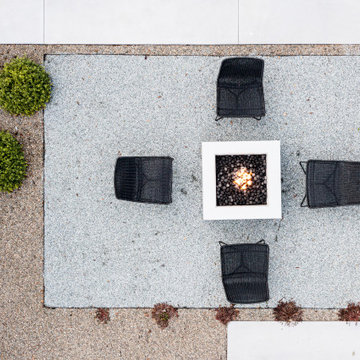
Modern landscape with different gravels and poured in place concrete.
Ispirazione per un grande giardino xeriscape minimalista esposto in pieno sole dietro casa in primavera con un focolare, ghiaia e recinzione in legno
Ispirazione per un grande giardino xeriscape minimalista esposto in pieno sole dietro casa in primavera con un focolare, ghiaia e recinzione in legno
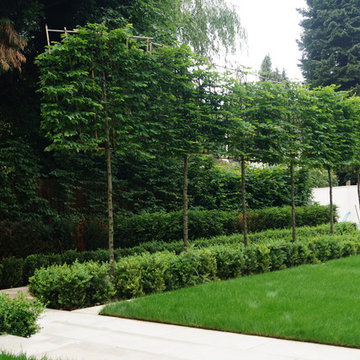
This was a brand new contemporary building on a grand street of houses requiring a garden that would complement the modern design but also meet the clients brief for a low maintenance garden.
Brief – The garden needed to look stunning all year round as all main living rooms overlooked the space. The client required a large area for entertaining family and friends, with a large lawn to give space for a marquee for special occasions.
Design – Due to the sloping site, this Formal garden was designed with several different levels to create various rooms for entertaining and relaxing.
The design consists of three lawns and stunning porcelain paving and steps down to the house. Pleached trees line the large lawn area whilst stepped hedging frame the garden with a variety of hedge to give different shades of green in the summer. Hornbeam hedging was used to create contrast in the winter months with its golden leaves.
A sunken area housing an outdoor kitchen and dining area, to include a tandoor oven, bbq, pizza oven and washing facilities will ultimately be covered with a green roof. A bespoke water feature cascading down one side of the garden. Rendered white washed walls tie in with the finish of the house and create drama.
The focal point of the garden will ultimately be a large spherical sculpture with a rendered wall as the back drop.
Giardini bianchi dietro casa - Foto e idee
4
