Giardini beige - Foto e idee
Filtra anche per:
Budget
Ordina per:Popolari oggi
81 - 100 di 289 foto
1 di 3
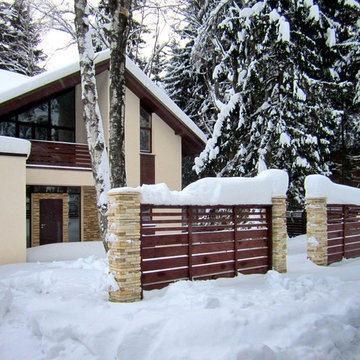
Архитектурное бюро Глушкова автор этого уютного и тёплого дома для Подмосковья.
Esempio di un vialetto d'ingresso nordico esposto in pieno sole di medie dimensioni e davanti casa in inverno con cancello, pavimentazioni in pietra naturale e recinzione in pietra
Esempio di un vialetto d'ingresso nordico esposto in pieno sole di medie dimensioni e davanti casa in inverno con cancello, pavimentazioni in pietra naturale e recinzione in pietra
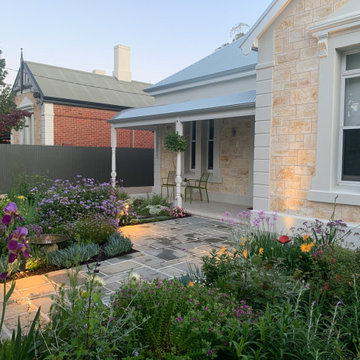
MALVERN | WATTLE HOUSE
Front garden Design | Stone Masonry Restoration | Colour selection
The client brief was to design a new fence and entrance including garden, restoration of the façade including verandah of this old beauty. This gorgeous 115 year old, villa required extensive renovation to the façade, timberwork and verandah.
Withing this design our client wanted a new, very generous entrance where she could greet her broad circle of friends and family.
Our client requested a modern take on the ‘old’ and she wanted every plant she has ever loved, in her new garden, as this was to be her last move. Jill is an avid gardener at age 82, she maintains her own garden and each plant has special memories and she wanted a garden that represented her many gardens in the past, plants from friends and plants that prompted wonderful stories. In fact, a true ‘memory garden’.
The garden is peppered with deciduous trees, perennial plants that give texture and interest, annuals and plants that flower throughout the seasons.
We were given free rein to select colours and finishes for the colour palette and hardscaping. However, one constraint was that Jill wanted to retain the terrazzo on the front verandah. Whilst on a site visit we found the original slate from the verandah in the back garden holding up the raised vegetable garden. We re-purposed this and used them as steppers in the front garden.
To enhance the design and to encourage bees and birds into the garden we included a spun copper dish from Mallee Design.
A garden that we have had the very great pleasure to design and bring to life.
Residential | Building Design
Completed | 2020
Building Designer Nick Apps, Catnik Design Studio
Landscape Designer Cathy Apps, Catnik Design Studio
Construction | Catnik Design Studio
Lighting | LED Outdoors_Architectural
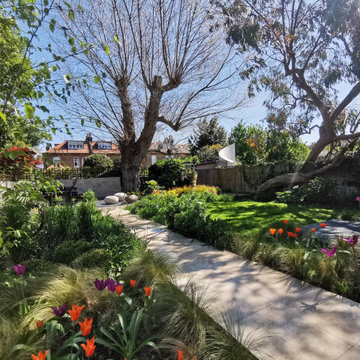
A contemporary garden for a family in South London. A stone pathway leads to a generous sunset deck with space for drinks and nights spent round the fire. Sculptural pebbles act as seats to perch and soak up the garden. The planting is naturalistic and wildlife friendly, seen here in spring with the tulips in full bloom.
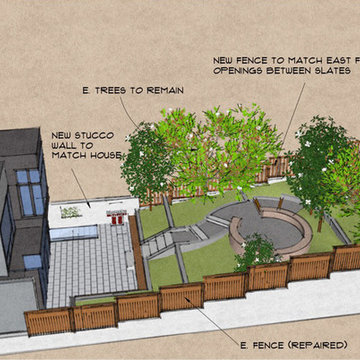
Ispirazione per un giardino xeriscape esposto a mezz'ombra di medie dimensioni e dietro casa con un muro di contenimento, pavimentazioni in pietra naturale e recinzione in legno
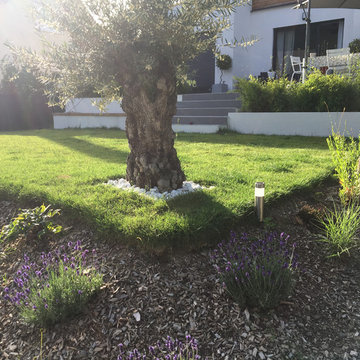
Conception de jardin comment traiter la pente a partir d'une page blanche.
Esempio di un giardino moderno di medie dimensioni in primavera con un pendio, una collina o una riva, pacciame e recinzione in metallo
Esempio di un giardino moderno di medie dimensioni in primavera con un pendio, una collina o una riva, pacciame e recinzione in metallo
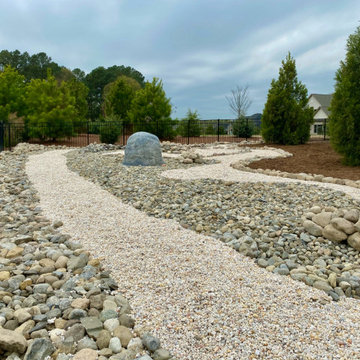
Updated landscape to address lack of curb appeal in neighborhood. This landscape creates flow and interest throughout the property. A rock garden was installed in the back yard to address erosion and drainage issues at end of the back area.
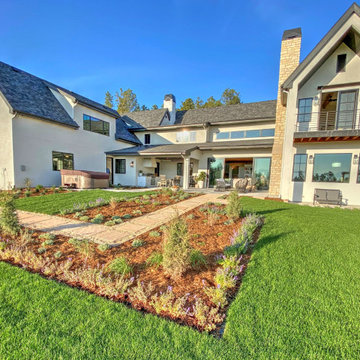
Spacious lawn with plenty of room to play and entertain off of outdoor living area with fire place, grill, and hot tub.
Foto di un grande giardino esposto in pieno sole dietro casa in estate con pavimentazioni in pietra naturale e recinzione in metallo
Foto di un grande giardino esposto in pieno sole dietro casa in estate con pavimentazioni in pietra naturale e recinzione in metallo
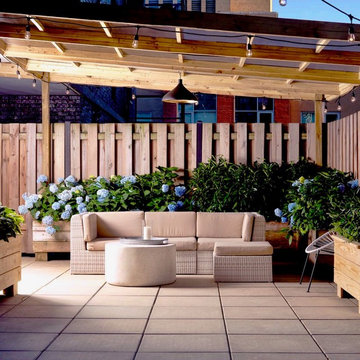
Esempio di un piccolo giardino design esposto in pieno sole sul tetto in estate con pavimentazioni in cemento e recinzione in legno
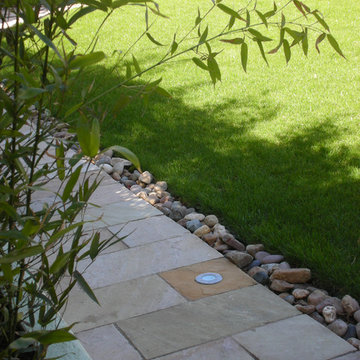
Sandstone Path in Back Garden Design Dublin
014060004
Amazonlandscaping.ie
Immagine di un grande giardino formale design esposto a mezz'ombra dietro casa in primavera con un ingresso o sentiero, pavimentazioni in pietra naturale e recinzione in legno
Immagine di un grande giardino formale design esposto a mezz'ombra dietro casa in primavera con un ingresso o sentiero, pavimentazioni in pietra naturale e recinzione in legno
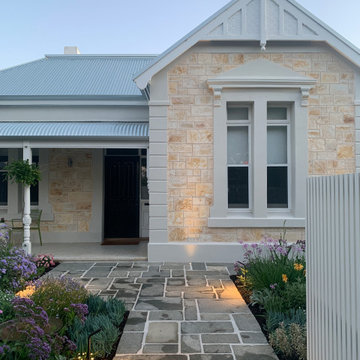
MALVERN | WATTLE HOUSE
Front garden Design | Stone Masonry Restoration | Colour selection
The client brief was to design a new fence and entrance including garden, restoration of the façade including verandah of this old beauty. This gorgeous 115 year old, villa required extensive renovation to the façade, timberwork and verandah.
Withing this design our client wanted a new, very generous entrance where she could greet her broad circle of friends and family.
Our client requested a modern take on the ‘old’ and she wanted every plant she has ever loved, in her new garden, as this was to be her last move. Jill is an avid gardener at age 82, she maintains her own garden and each plant has special memories and she wanted a garden that represented her many gardens in the past, plants from friends and plants that prompted wonderful stories. In fact, a true ‘memory garden’.
The garden is peppered with deciduous trees, perennial plants that give texture and interest, annuals and plants that flower throughout the seasons.
We were given free rein to select colours and finishes for the colour palette and hardscaping. However, one constraint was that Jill wanted to retain the terrazzo on the front verandah. Whilst on a site visit we found the original slate from the verandah in the back garden holding up the raised vegetable garden. We re-purposed this and used them as steppers in the front garden.
To enhance the design and to encourage bees and birds into the garden we included a spun copper dish from Mallee Design.
A garden that we have had the very great pleasure to design and bring to life.
Residential | Building Design
Completed | 2020
Building Designer Nick Apps, Catnik Design Studio
Landscape Designer Cathy Apps, Catnik Design Studio
Construction | Catnik Design Studio
Lighting | LED Outdoors_Architectural
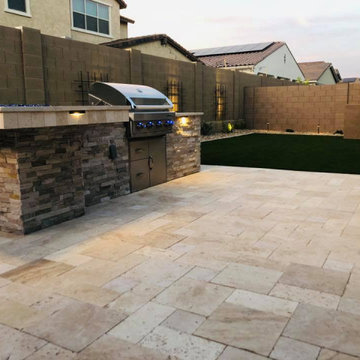
We installed an outdoor kitchen, travertine pavers, and accent lighting for this home in Cadence at Gateway, AZ. The lighter shades of the travertine pavers stand in contrast to the darker browns of the outdoor kitchen, which stands in contrast to the different shades of brown brick fence. The accent lighting adds subtle focus to the plants and wall art.
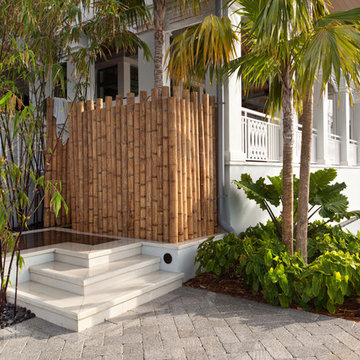
Custom Residence
Naples, Florida
Lori Hamilton Photography
Ispirazione per un grande campo sportivo esterno tropicale dietro casa
Ispirazione per un grande campo sportivo esterno tropicale dietro casa
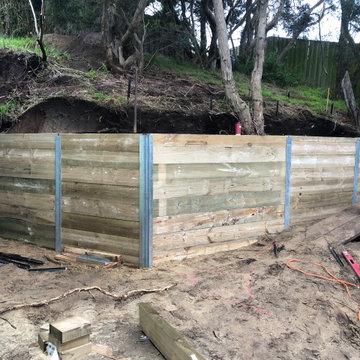
The brief of this project was very clear and simple.
The clients wanted to transform their overgrown and non functional back yard to a usuable and practical space.
The location is in Rye, Vic. The solution was to build tiered retaining walls to stabilize the slope and create level and usuable platforms.
This proved challanging as the soil mostly contains sand, especially here on the lower end of the peninsula, which made excavating easy however difficult to retain the cut once excavated.
Therefore the retaining walls had to be constructed in stages, bottom wall to top wall, back filling and stabilizing the hill side as the next wall got erected.
The end result met all expectations of the clients and the back yard was transformed from an unusable slope to a functional and secure space.
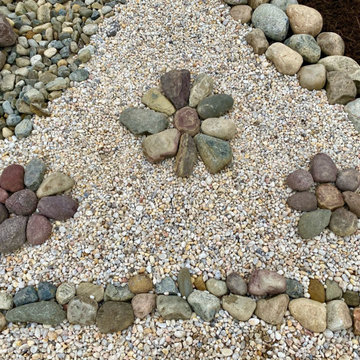
Updated landscape to address lack of curb appeal in neighborhood. This landscape creates flow and interest throughout the property. A rock garden was installed in the back yard to address erosion and drainage issues at end of the back area.
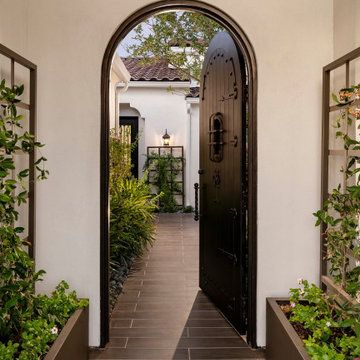
Idee per un grande giardino xeriscape minimalista esposto a mezz'ombra dietro casa in estate con un caminetto, pavimentazioni in cemento e recinzione in metallo
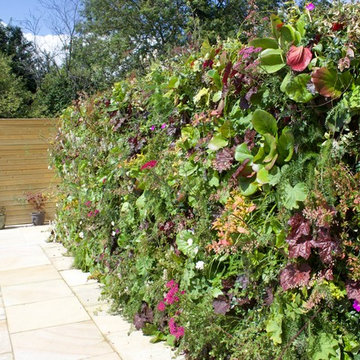
Beautiful Living wall in centre of purpose built Garden Design
014060004
Amazonlandscaping.ie
Esempio di un grande giardino formale design esposto in pieno sole dietro casa in estate con pavimentazioni in pietra naturale e recinzione in legno
Esempio di un grande giardino formale design esposto in pieno sole dietro casa in estate con pavimentazioni in pietra naturale e recinzione in legno
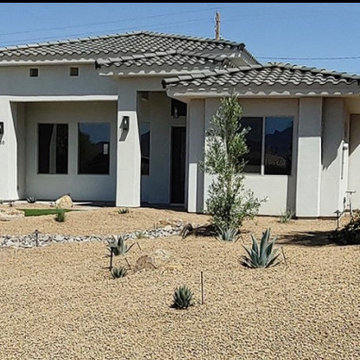
Esempio di un piccolo giardino moderno esposto in pieno sole davanti casa in estate con pavimentazioni in pietra naturale
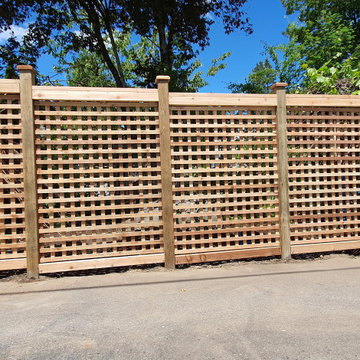
Foto di un vialetto d'ingresso moderno esposto in pieno sole di medie dimensioni e nel cortile laterale con recinzione in legno
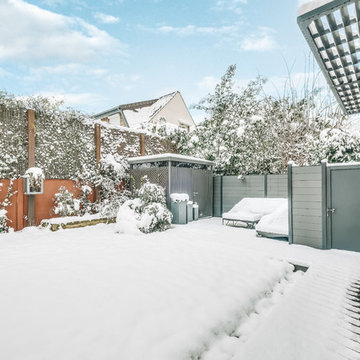
Cette villa a été construite en 2007 et la propriétaire est tombée sous le charme de ses grands volumes. L'intérieur et l'extérieur avaient besoin d'un gros rafraîchissement.
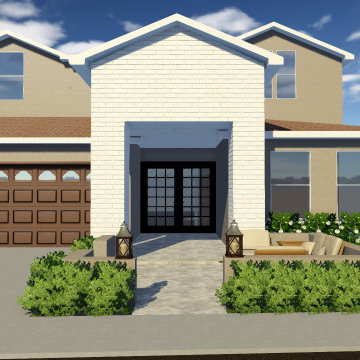
Front yard transformation with new hardscape, seating walls, paver walkways, new plants, ;landscape lighting, driveway extension, updated brick to painted brick, and new synthetic turf.
Giardini beige - Foto e idee
5