Giardini ampi in ombra - Foto e idee
Filtra anche per:
Budget
Ordina per:Popolari oggi
181 - 200 di 584 foto
1 di 3
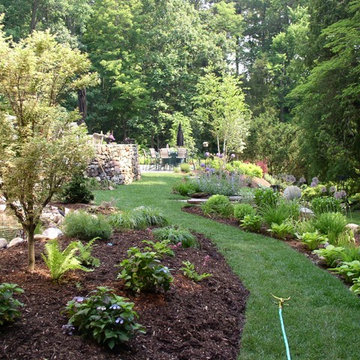
Ispirazione per un ampio giardino formale in ombra dietro casa con pavimentazioni in pietra naturale
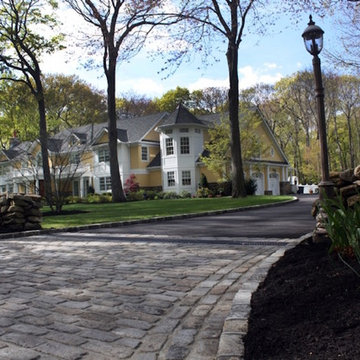
Esempio di un ampio vialetto d'ingresso chic in ombra davanti casa con pavimentazioni in pietra naturale
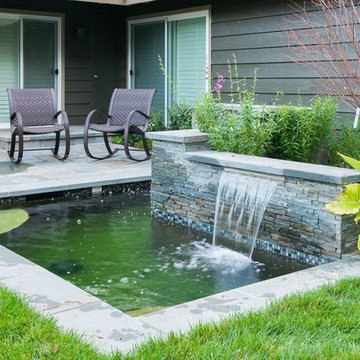
This is a Koi Pond that was built by Michael Tebb and Creative Environments. The base design was by Peter Koenig in the over all landscape project.
Idee per un ampio giardino formale stile americano in ombra dietro casa in estate con pavimentazioni in pietra naturale e un focolare
Idee per un ampio giardino formale stile americano in ombra dietro casa in estate con pavimentazioni in pietra naturale e un focolare
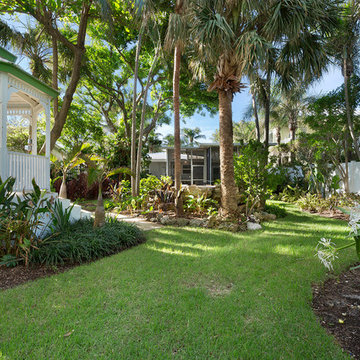
Esempio di un ampio giardino formale in ombra dietro casa con un ingresso o sentiero
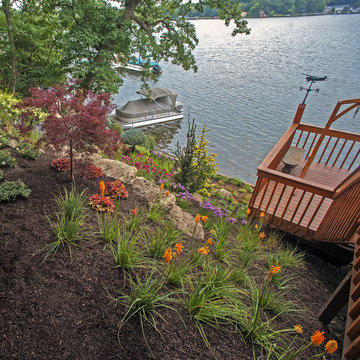
Starting on the lakeside slope, 200 yards of pulverized topsoil peat and 40 tons of moss rock outcropping were hand delivered to the lakeside one wheelbarrow and rock at a time to soften the slope and create planting areas. Plantings on the lakeside included different Japanese Maples along with unique varieties of conifers, some multi-grafted. Different varieties of Hydrangeas, Rhododendrons along with mixed sun and shade perennials, grass sedges, and multiple types of ground covers were planted to complete the layers of color and textures.
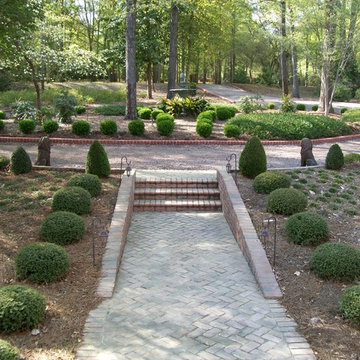
Immagine di un ampio vialetto d'ingresso tradizionale in ombra davanti casa con pavimentazioni in mattoni
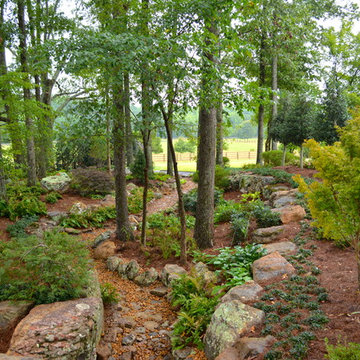
Clifton E. Gurley III
Foto di un ampio giardino classico in ombra dietro casa in estate con un ingresso o sentiero e pavimentazioni in pietra naturale
Foto di un ampio giardino classico in ombra dietro casa in estate con un ingresso o sentiero e pavimentazioni in pietra naturale
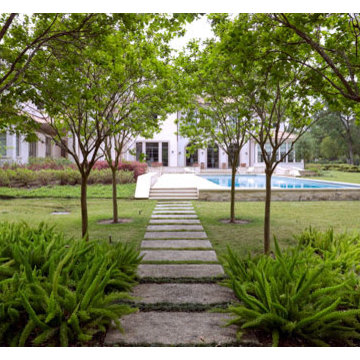
We were contacted by the owner of a Houston, Texas home who asked us to design a series of gardens and landscaping features that would compliment and expand the Mediterranean theme of his house into the surrounding landscape. This house sat on a very large lot of several acres in a secluded Memorial Drive neighborhood located near the 610 Loop. The home featured a symmetrical, linear appearance in spite of its two-story build, and our client wanted a landscape and garden design that would follow these same principles of self-contained regularity and subtle linear motion.
Creating a Mediterranean theme in a Houston, Texas garden and landscape is a bit more complex that it might appear at face value. The southern coast of Europe—particularly in Italy and Greece—is a mountainous area where homes and gardens are built on steep angles and sharp vertical rises. Gardens and fields are often built in terraces that climb the mountains due to the limited planting area and rough, rocky terrain. Limestone is the predominant rock type in Italy and Greece and has become iconic of this part of the world in our collective consciousness. Mediterranean homes and gardens are historically famous for their white stucco walls, olive groves, and carefully sculptured greenery embedded in a rugged limestone backdrop.
The challenge lay in taking an essentially three-dimensional landscaping style and transfering it to a Houston property. As we all know, this part of Texas is very flat, so a hillside garden is out of the question in the literal sense. However, using a combination of symmetrical forms and linear progressions, along with some innovative garden materials, we were able to mimic several aspects of seaside European terrain.
The key to doing this was to establish a combination of circular forms and linear patterns in the multiple garden elements we designed. French and Italian gardens place a heavy emphasis on order and symmetry, and both tend to utilize right angles to establish form. We planted a variety of low level growth around the house and rear swimming pool patio to emphasize its walls and corners. We then added three keynote forms to the landscape to create a Houston equivalent of a Mediterranean garden.
The first of these forms was a knot garden centered on the front door, located just in front of the home’s motorcourt. We planted boxwoods in three circular rows that looked like terraces on a hillside. In the center of the knot garden we planted Loropatalum, punctuated with a lone Crinum lily as the center piece. The rich purple of the Loropatalum draws catches the eye, and the vertical dimension added by the lily draws it upward to the front entrance of the house.
Moving then to one side of the house, we transformed a substantial portion of the yard into a parterre garden that centered on a large glass room that extended from the west wing of the house. This garden was populated by low-growth rose bushes whose amenability to constant trimming makes them an ideal plant material for parterre gardens, and whose colorful blooms a made them stand out from multiple vantage points throughout this Houston neighborhood. The garden borders were made from of boxwood hedges, and the central pathways were made using European limestone gravel that mimics the color of the limestone cliffs of the Aegean and Adriatic Seas. We then completed the design by adding dwarf yaupon, a small shrub that bears a curious resemblance to clouds, all along the borders of the gravel walkways. This helped create the impression that the garden was located on a hilltop near the sea, and that the clouds were rolling across the shoreline.
One of the most appealing attributes of this Houston, Texas property is its superb location. The back of the yard borders a 50-foot ravine carved out of the earth by a major tributary of Buffalo Bayou. This seemed to us a natural destination spot for garden guests to visit after strolling around the west wing of the home to the pool. To encourage them to do so, we planted an alley of crepe myrtles leading from the pool area all the way back to the woods along the ravine. We then built a walkway out of limestone aggregate blocks that started at the parterre garden, ran alongside the house to the pool, then ran straight out through the alley of trees to the scenic overlook of the forest and stream below. For more the 20 years Exterior Worlds has specialized in servicing many of Houston's fine neighborhoods.
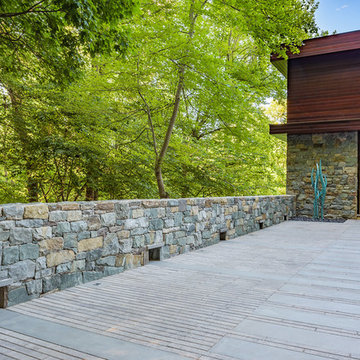
Idee per un ampio vialetto d'ingresso design in ombra davanti casa con pavimentazioni in cemento

Foto di un ampio vialetto d'ingresso tropicale in ombra davanti casa in estate con un ingresso o sentiero e pavimentazioni in mattoni
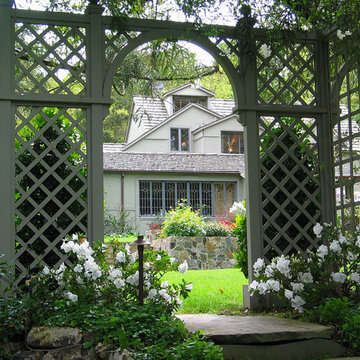
Simple and elegant planting complement this stately and charming house. A large retaining wall draped with cascading vines separates the lower patio from an upper level patio, as well as hides the spa equipment. Pergolas, blossoming trees, meandering pathways, and delightful perennials grace this landscape.
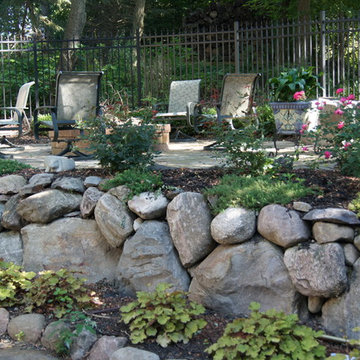
Frank Spiker
Immagine di un ampio giardino american style in ombra davanti casa in estate con un muro di contenimento e pavimentazioni in pietra naturale
Immagine di un ampio giardino american style in ombra davanti casa in estate con un muro di contenimento e pavimentazioni in pietra naturale
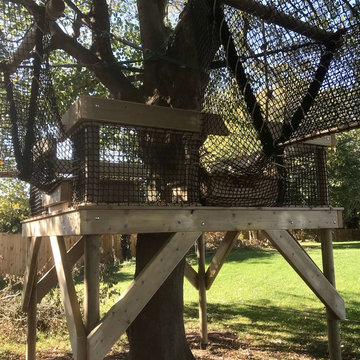
Raised Tree-Deck Platforms as an entrance and exit to the Tree-top Walkway.
"It was a delight to work with Paul and his team. Our project was continually evolving throughout the build process and nothing was too much trouble.
All members of the team were professional and respectful of policies and procedures within the school grounds.
We are 100% happy with our 'Tree Top Walkway and Zip Wire' and would definitely recommend Treehouse Life Ltd for any tree house type project you may have."
Deputy Head Teacher, Springwell Infant School, Hounslow
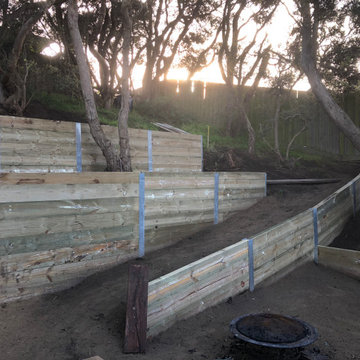
The brief of this project was very clear and simple.
The clients wanted to transform their overgrown and non functional back yard to a usuable and practical space.
The location is in Rye, Vic. The solution was to build tiered retaining walls to stabilize the slope and create level and usuable platforms.
This proved challanging as the soil mostly contains sand, especially here on the lower end of the peninsula, which made excavating easy however difficult to retain the cut once excavated.
Therefore the retaining walls had to be constructed in stages, bottom wall to top wall, back filling and stabilizing the hill side as the next wall got erected.
The end result met all expectations of the clients and the back yard was transformed from an unusable slope to a functional and secure space.
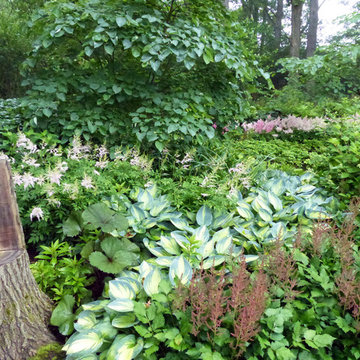
Photo by Kirsten Gentry and Terra Jenkins for Van Zelst, Inc.
Esempio di un ampio giardino classico in ombra dietro casa in primavera con un ingresso o sentiero
Esempio di un ampio giardino classico in ombra dietro casa in primavera con un ingresso o sentiero
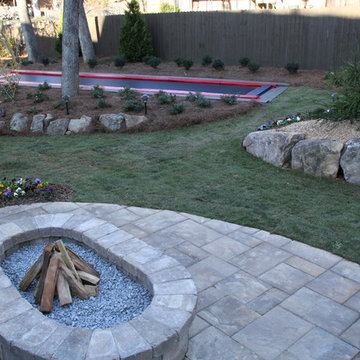
Ispirazione per un ampio giardino tradizionale in ombra dietro casa con un focolare e pavimentazioni in cemento
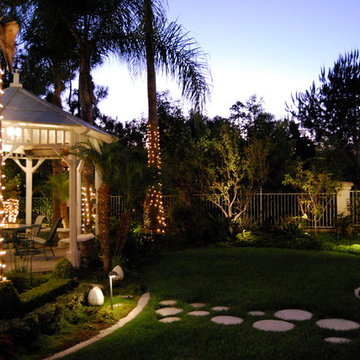
Foto di un ampio giardino classico in ombra dietro casa con pavimentazioni in mattoni
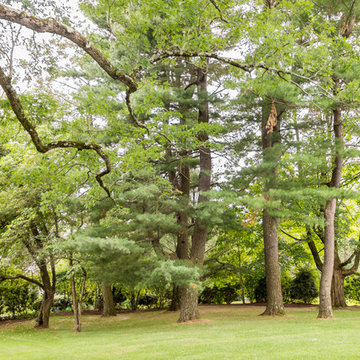
This beautiful 'oak and pine forest' is perhaps the dominant feature of the landscape. Originally designed and planted by the landscape architecture firm of Olmsted, Olmsted and Eliot in the late 1800's, we imagine that some of these stately trees were added at that time, while some were native to the site.
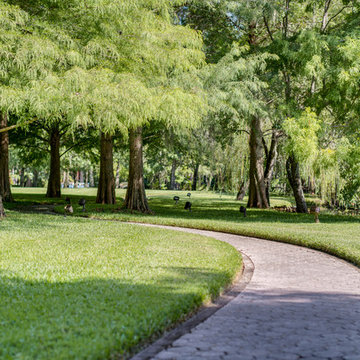
Landscaping maintenance
Esempio di un ampio giardino classico in ombra davanti casa con un ingresso o sentiero e pavimentazioni in cemento
Esempio di un ampio giardino classico in ombra davanti casa con un ingresso o sentiero e pavimentazioni in cemento
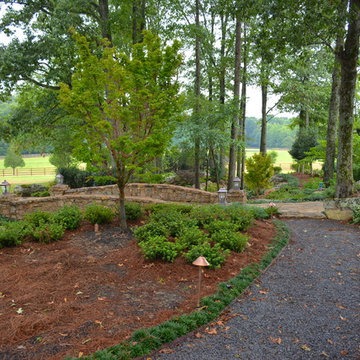
Clifton E. Gurley III
Foto di un ampio giardino chic in ombra dietro casa in estate con un ingresso o sentiero e pavimentazioni in pietra naturale
Foto di un ampio giardino chic in ombra dietro casa in estate con un ingresso o sentiero e pavimentazioni in pietra naturale
Giardini ampi in ombra - Foto e idee
10