Giardini ampi dietro casa - Foto e idee
Filtra anche per:
Budget
Ordina per:Popolari oggi
61 - 80 di 7.194 foto
1 di 3
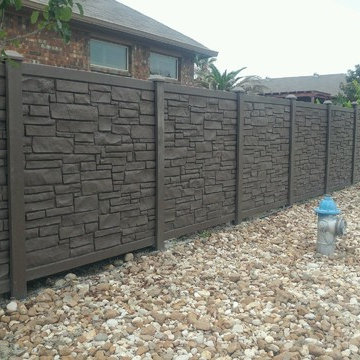
Immagine di un ampio giardino formale moderno esposto in pieno sole dietro casa in primavera con un ingresso o sentiero e ghiaia
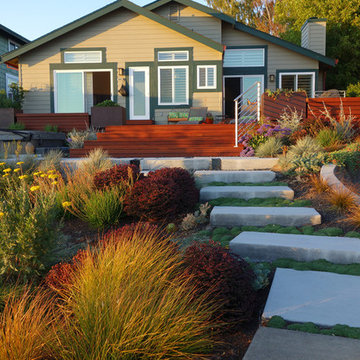
Lagoon-side property in the Bel Marin Keys, Novato, CA. Entertaining and enjoying the views were a primary design goal for this project along with replacing the lawn with CA native and low water plants and a total renovation. The project includes a large camaru deck with built-in seating. The concrete steps and pavers lead down to the water's edge. I included a sunken patio on one side and a beautiful Buddha statue on the other, surrounded by succulents and other low-water, contemporary plantings. I also used Dymondia ground cover to create a natural pathways within the garden.
Photo: © Eileen Kelly, Dig Your Garden Landscape Design. Design Eileen Kelly
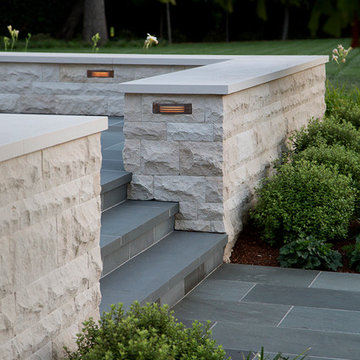
The bluestone and French limestone perfectly contrast each other.
Idee per un ampio giardino chic in ombra dietro casa con un ingresso o sentiero e pavimentazioni in pietra naturale
Idee per un ampio giardino chic in ombra dietro casa con un ingresso o sentiero e pavimentazioni in pietra naturale
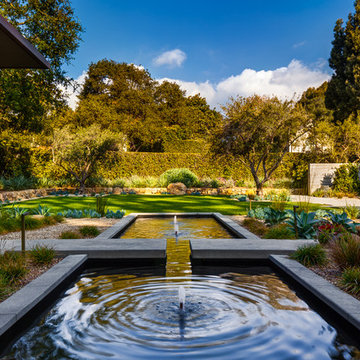
Ciro
Ispirazione per un ampio giardino contemporaneo esposto in pieno sole dietro casa con fontane e pavimentazioni in cemento
Ispirazione per un ampio giardino contemporaneo esposto in pieno sole dietro casa con fontane e pavimentazioni in cemento
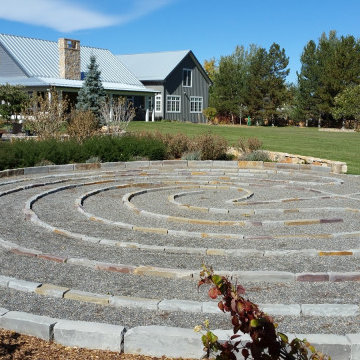
Dakin has been working with the owners of this site realize their dream of cultivating a rich and meaningful landscape around their home. Because of their deep engagement with their land and garden, the landscape has guided the entire design process, from architecture to civil engineering to landscape design.
All architecture on site is oriented toward the garden, a park-like, multi-use environment that includes a walking labyrinth, restored prairie, a Japanese garden, an orchard, vegetable beds, berry brambles, a croquet lawn and a charred wood outdoor shower. Dakin pays special attention to materials at every turn, selecting an antique sugar bowl for the outdoor fire pit, antique Japanese roof tiles to create blue edging, and stepping stones imported from India. In addition to its diversity of garden types, this permacultural paradise is home to chickens, ducks, and bees. A complex irrigation system was designed to draw alternately from wells and cisterns.
3x5lion.png
Dakin has also had the privilege of creating an arboretum of diverse and rare trees that she based on Olmsted’s design for Central Park. Trees were selected to display a variety of seasonally shifting delights: spring blooms, fall berries, winter branch structure. Mature trees onsite were preserved and sometimes moved to new locations.
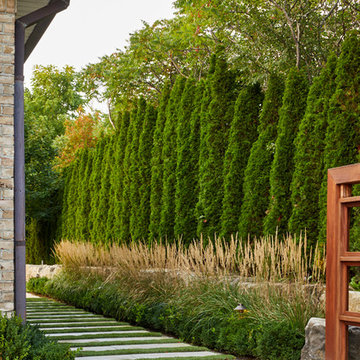
With a lengthy list of ideas about how to transform their backyard, the clients were excited to see what we could do. Existing features on site needed to be updated and in-cooperated within the design. The view from each angle of the property was already outstanding and we didn't want the design to feel out of place. We had to make the grade changes work to our advantage, each separate space had to have a purpose. The client wanted to use the property for charity events, so a large flat turf area was constructed at the back of the property, perfect for setting up tables, chairs and a stage if needed. It also created the perfect look out point into the back of the property, dropping off into a ravine. A lot of focus throughout the project was the plant selection. With a large amount of garden beds, we wanted to maintain a clean and formal look, while still offering seasonal interest. We did this by edging the beds with boxwoods, adding white hydrangeas throughout the beds for constant colour, and subtle pops of purple and yellow. This along with the already breathtaking natural backdrop of the space, is more than enough to make this project stand out.
Photographer: Jason Hartog Photography
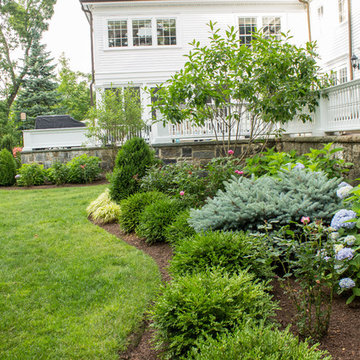
Idee per un ampio giardino classico esposto in pieno sole dietro casa in estate con pacciame
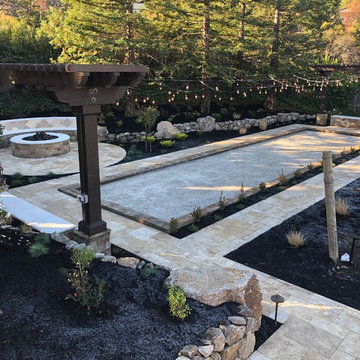
Esempio di un ampio giardino xeriscape mediterraneo esposto in pieno sole dietro casa in primavera con un focolare e pavimentazioni in pietra naturale
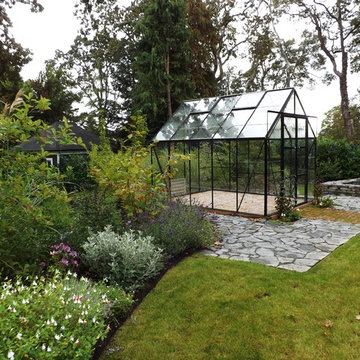
Beds brimming with salvia, lavender and other drought tolerant plants surround this garden space and greenhouse. The landing is made from basalt stone and leads to stairs to the lower level.
photo: Urban Habitats Landscape Studio
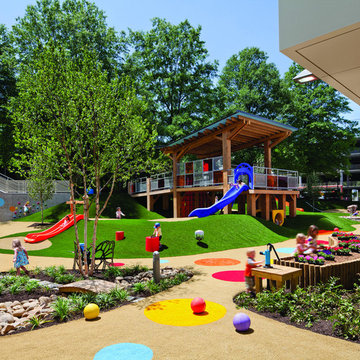
Esempio di un ampio giardino xeriscape tradizionale esposto in pieno sole dietro casa con ghiaia
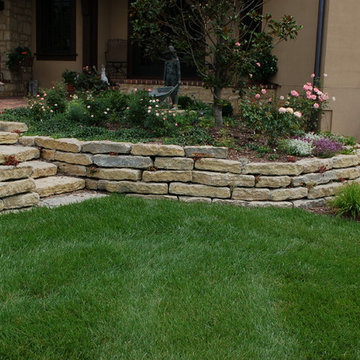
6" limestone retaining walls and steps with plantings.
Ispirazione per un ampio giardino classico dietro casa con un muro di contenimento
Ispirazione per un ampio giardino classico dietro casa con un muro di contenimento
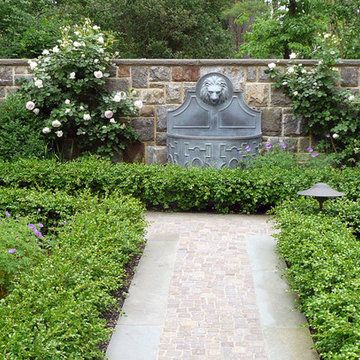
This propery is situated on the south side of Centre Island at the edge of an oak and ash woodlands. orignally, it was three properties having one house and various out buildings. topographically, it more or less continually sloped to the water. Our task was to creat a series of terraces that were to house various functions such as the main house and forecourt, cottage, boat house and utility barns.
The immediate landscape around the main house was largely masonry terraces and flower gardens. The outer landscape was comprised of heavily planted trails and intimate open spaces for the client to preamble through. As the site was largely an oak and ash woods infested with Norway maple and japanese honey suckle we essentially started with tall trees and open ground. Our planting intent was to introduce a variety of understory tree and a heavy shrub and herbaceous layer with an emphisis on planting native material. As a result the feel of the property is one of graciousness with a challenge to explore.
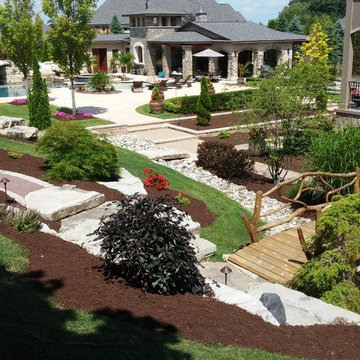
Idee per un ampio giardino minimal esposto a mezz'ombra dietro casa in estate con pacciame
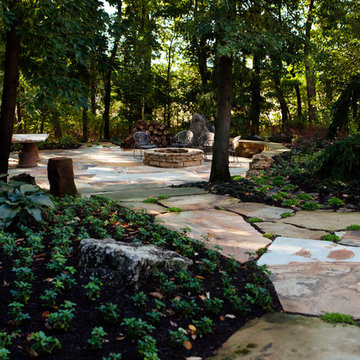
Picture it--family and friends roasting marshmallows by the fire on a crisp, cool, evening. Afterwards, enjoying a dip in the hot tub. If your backyard looked like this why would you want to be inside?
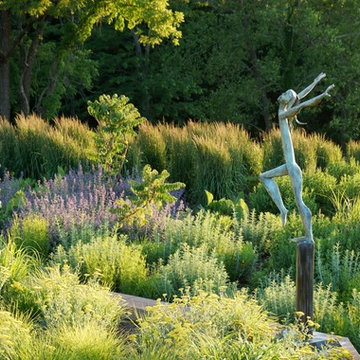
Designer: Adam Woodruff
www.adamwoodruff.com
Image: © 2013 Adam Woodruff + Associates
All Rights Reserved
Idee per un ampio giardino minimal dietro casa
Idee per un ampio giardino minimal dietro casa
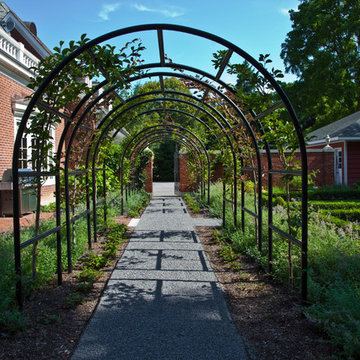
Immagine di un ampio giardino formale tradizionale esposto in pieno sole dietro casa in primavera con ghiaia e un ingresso o sentiero
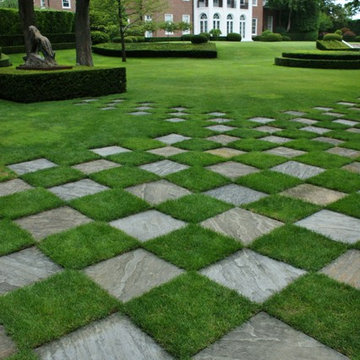
Formal Garden Design
Foto di un ampio giardino formale classico dietro casa con pavimentazioni in pietra naturale
Foto di un ampio giardino formale classico dietro casa con pavimentazioni in pietra naturale
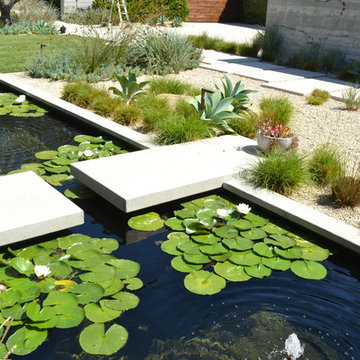
Ciro
Immagine di un ampio giardino contemporaneo esposto in pieno sole dietro casa con fontane e pavimentazioni in cemento
Immagine di un ampio giardino contemporaneo esposto in pieno sole dietro casa con fontane e pavimentazioni in cemento
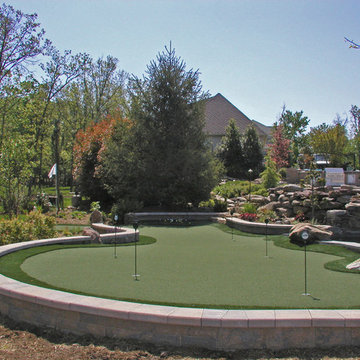
A Backyard Resort with a freeform saltwater pool as the focal point, a spa provides a spot to relax. A large raised waterfall spills into the pool, appearing to flow from the koi pond above. We extended a streambed to flow from behind the outdoor kitchen, all the way to the patio, to spill into the koi pond. A Sports Court at one end of the yard with putting greens meander throughout the landscape and the water features. A curved outdoor kitchen with a large Viking grill with a warming drawer to the sink and outdoor refrigeration. A Pavilion with large roof and columns unite the landscape with the home while creating an outdoor living room with a stone fireplace along the back wall, while still allowing views of the yard beyond.
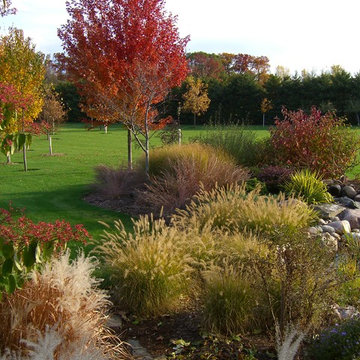
This project was designed and installed by Cottage Gardener, LTD. These photos highlight our effort to create seasonal interest throughout the entire year.
Giardini ampi dietro casa - Foto e idee
4