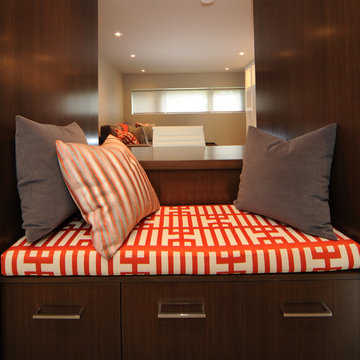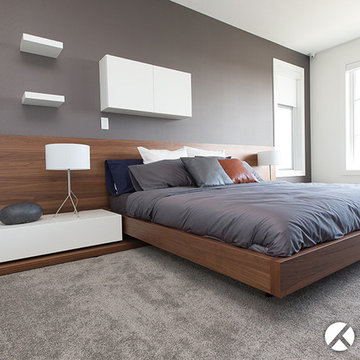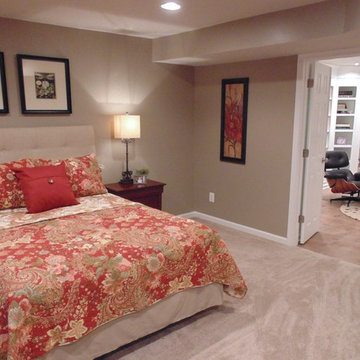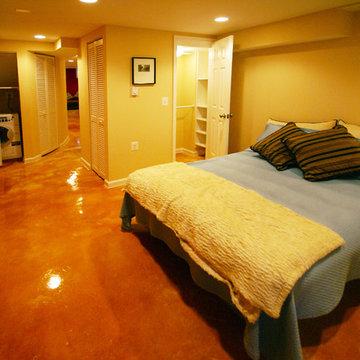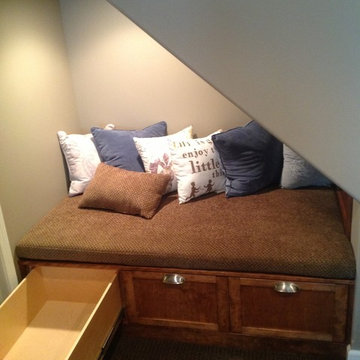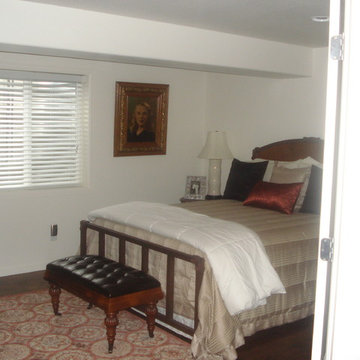265 Foto di taverne
Filtra anche per:
Budget
Ordina per:Popolari oggi
81 - 100 di 265 foto
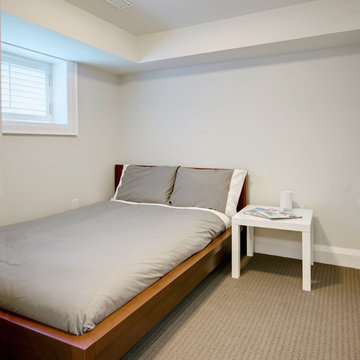
Andrew Snow Photography
Ispirazione per una piccola taverna american style seminterrata con pareti beige e moquette
Ispirazione per una piccola taverna american style seminterrata con pareti beige e moquette
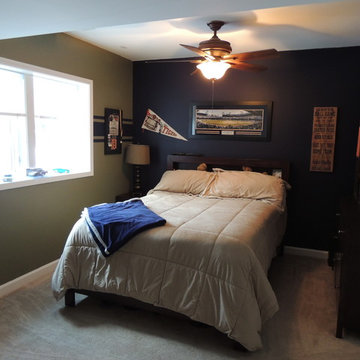
Immagine di una taverna tradizionale seminterrata di medie dimensioni con pareti multicolore, moquette e nessun camino
Trova il professionista locale adatto per il tuo progetto
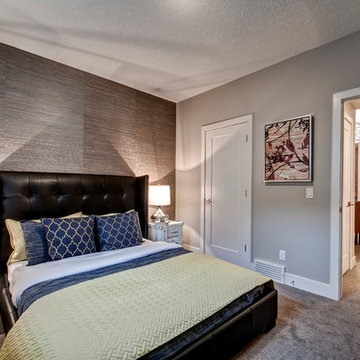
Baywest Homes
Esempio di una grande taverna classica interrata con pareti grigie e moquette
Esempio di una grande taverna classica interrata con pareti grigie e moquette
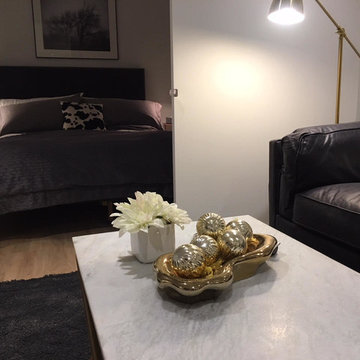
Open concept basement 1 bdrm suite.
Foto di una piccola taverna design interrata con pareti bianche, parquet chiaro e pavimento marrone
Foto di una piccola taverna design interrata con pareti bianche, parquet chiaro e pavimento marrone
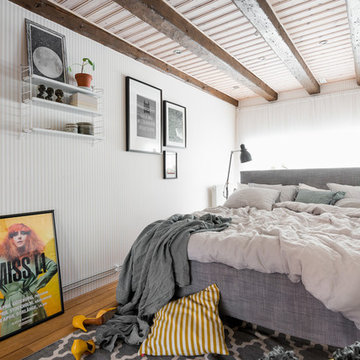
© Christian Johansson / papac
Foto di una piccola taverna scandinava con pareti bianche, pavimento in legno massello medio e pavimento marrone
Foto di una piccola taverna scandinava con pareti bianche, pavimento in legno massello medio e pavimento marrone
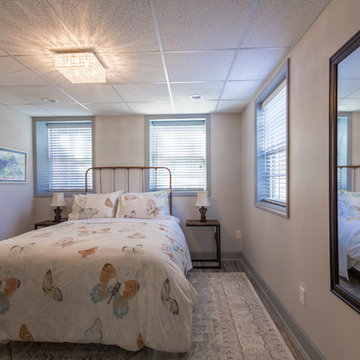
Immagine di una taverna boho chic di medie dimensioni con sbocco, pareti grigie, pavimento in laminato, nessun camino e pavimento grigio
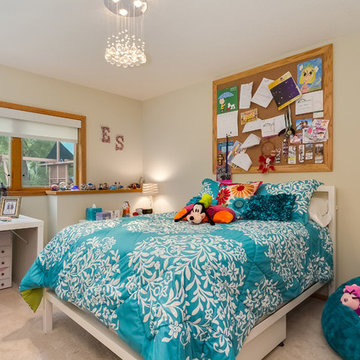
Even basements can be cozy for bedrooms for children. ©Finished Basement Company
Esempio di una taverna classica interrata di medie dimensioni con pareti grigie, moquette, camino classico, cornice del camino in pietra e pavimento beige
Esempio di una taverna classica interrata di medie dimensioni con pareti grigie, moquette, camino classico, cornice del camino in pietra e pavimento beige
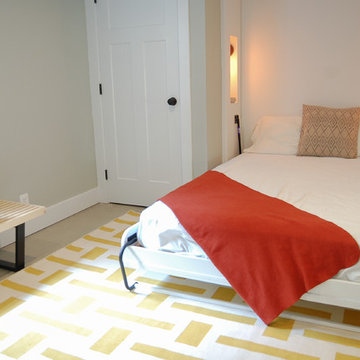
A basement reconfiguration and remodel in a 1924 SE Portland bungalow.
A custom designed Murphy bed transforms a downstairs office a flexible guest bedroom. Niches on either side of the bed have outlets for charging as well as dimmable lights, perfect for reading.
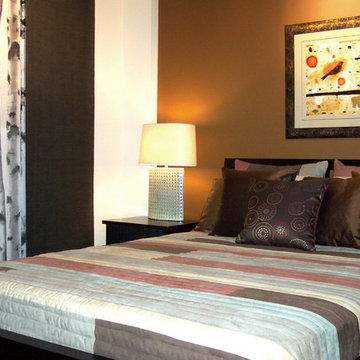
Contemporary Japanese inspired basement bedroom
Immagine di una taverna etnica
Immagine di una taverna etnica
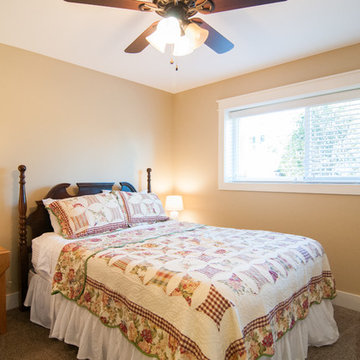
This previously under-used and chopped up space has been transformed into a highly functional living area with bar, bedroom, bathroom, and media room/playroom space with plenty of hidden storage.
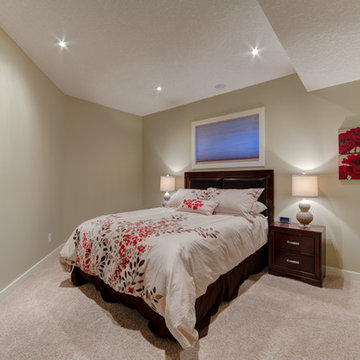
This family home is perfect for all of its members. There is a warmth of colour and a place for everyone to relax or play here. Photography - Calgary Photos
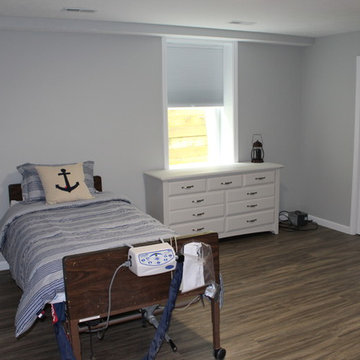
For this lake house in Three Rivers we completely remodeled the walk-out basement, making sure it was handicap accessible. Prior to remodeling, this basement was a completely open and unfinished space. There was a small kitchenette and no bathroom. We designed this basement to include a large, open family room, a kitchen, a bedroom, a bathroom (and a mechanical room)! We laid carpet in most of the family area (Anything Goes by ShawMark – Castle Wall) and the rest of the flooring was Homecrest Cascade WPC Vinyl Flooring (Elkhorn Oak). Both the family room and kitchen area were remodeled to include plenty of cabinet/storage space - Homecrest Cabinetry Maple Cabinets (Jordan Door Style – Sand Dollar with Brownstone Glaze). The countertops were Vicostone Quartz (Smokey) with a Stainless Steel Undermount Sink and Kohler Forte Kitchen Sink. The bathroom included an accessible corner shower.
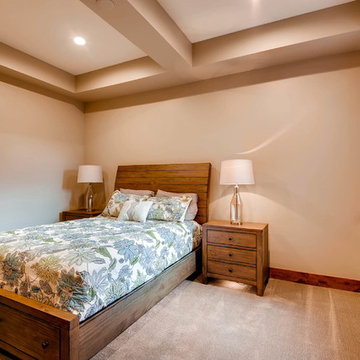
Fully custom basement with a full bar, entertainment space, custom gun room and more.
Ispirazione per una taverna american style seminterrata di medie dimensioni con pareti beige, moquette, nessun camino e pavimento beige
Ispirazione per una taverna american style seminterrata di medie dimensioni con pareti beige, moquette, nessun camino e pavimento beige
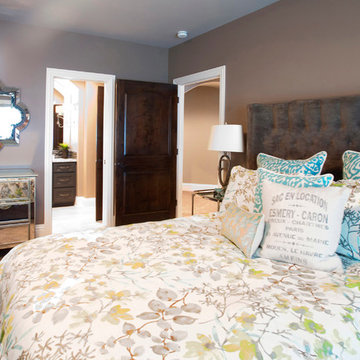
Custom tufted headboard and mirrored finishes create an elegant guest bedwoom.
Lisa Louise Photography
Foto di una taverna chic
Foto di una taverna chic
265 Foto di taverne
5
