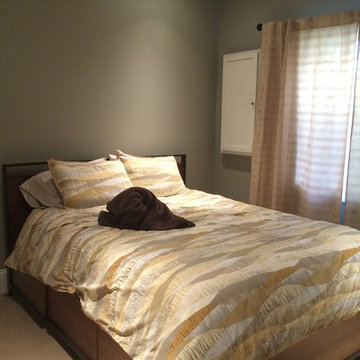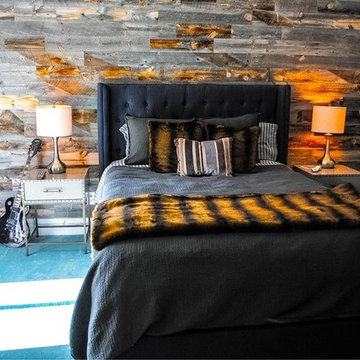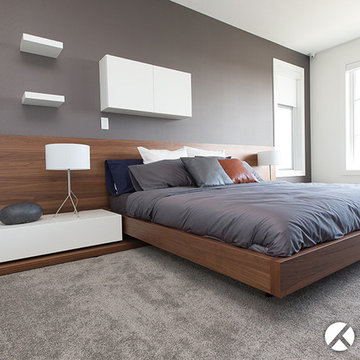47 Foto di taverne contemporanee
Filtra anche per:
Budget
Ordina per:Popolari oggi
1 - 20 di 47 foto
1 di 3
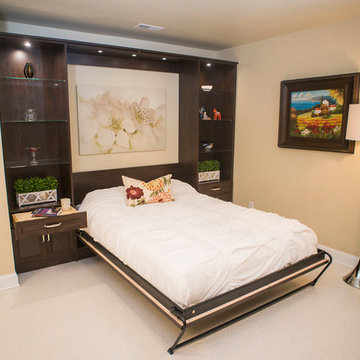
Here is a shot with the bed out. All of our Murphy Beds use regular mattress.
Esempio di una taverna contemporanea di medie dimensioni
Esempio di una taverna contemporanea di medie dimensioni
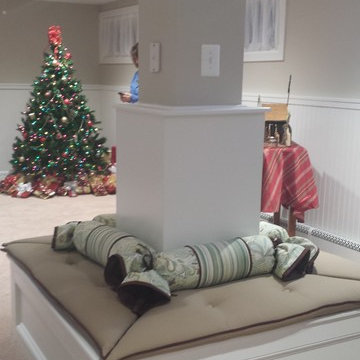
Custom built-in seating area.
Foto di una grande taverna minimal con pareti beige e moquette
Foto di una grande taverna minimal con pareti beige e moquette
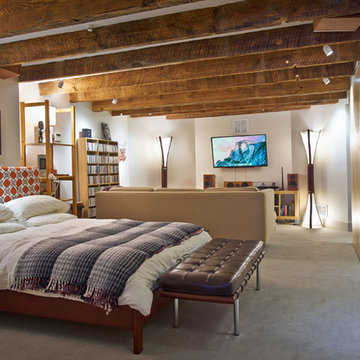
Bruce Cole
Immagine di una taverna contemporanea di medie dimensioni con pareti bianche e pavimento grigio
Immagine di una taverna contemporanea di medie dimensioni con pareti bianche e pavimento grigio
Trova il professionista locale adatto per il tuo progetto
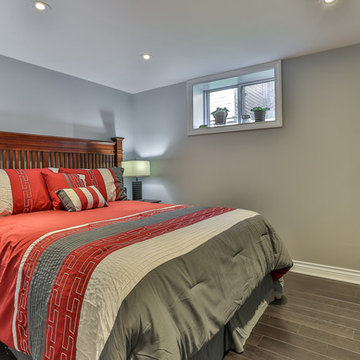
Esempio di una taverna contemporanea interrata di medie dimensioni con parquet scuro, camino classico e cornice del camino in pietra

The basement bedroom uses decorative textured ceiling tiles to add character. The hand-scraped wood-grain floor is actually ceramic tile making for easy maintenance in the basement area.
C. Augestad, Fox Photography, Marietta, GA
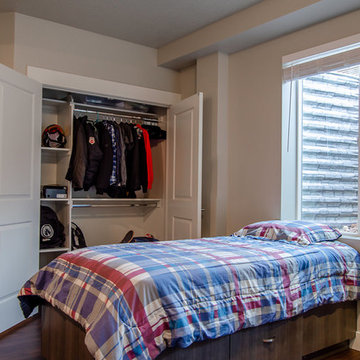
Maddie Melling
Esempio di una taverna minimal interrata di medie dimensioni con pareti grigie, pavimento in vinile e pavimento marrone
Esempio di una taverna minimal interrata di medie dimensioni con pareti grigie, pavimento in vinile e pavimento marrone
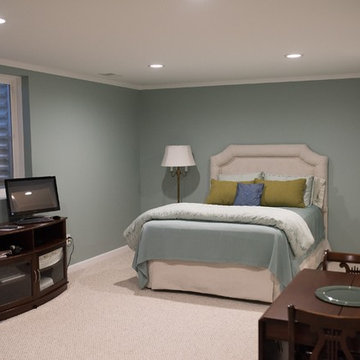
Cabinets: Tuscan Tori Maple
Flooring: MillCreek-Mahogany
Paint: Sea Salt SW6204 Flat Finish
Esempio di una grande taverna minimal interrata con pavimento in vinile, camino sospeso e pavimento marrone
Esempio di una grande taverna minimal interrata con pavimento in vinile, camino sospeso e pavimento marrone
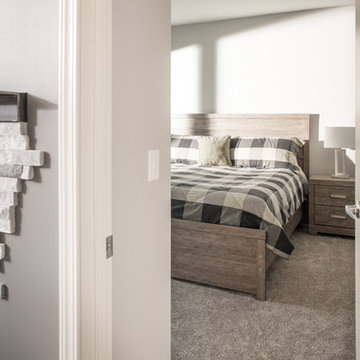
Thomas Grady Photography
Esempio di un'ampia taverna design con sbocco, pareti grigie, moquette, camino classico, cornice del camino piastrellata e pavimento beige
Esempio di un'ampia taverna design con sbocco, pareti grigie, moquette, camino classico, cornice del camino piastrellata e pavimento beige
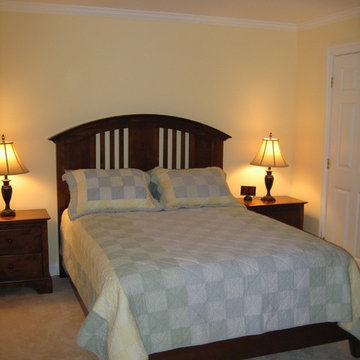
Immagine di una taverna design seminterrata di medie dimensioni con pareti gialle, moquette e nessun camino
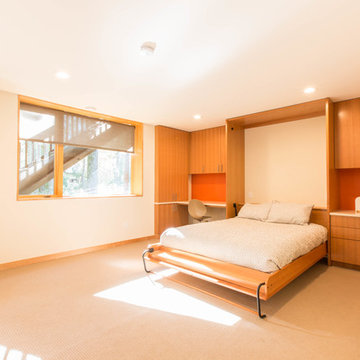
A beautiful basement remodel! A great design that allows the space to be used as a sophisticated media room with a wet bar and easily converts into a guestroom suite with creative features such as a Murphy Bed. The quartered cherry cabinetry and Cambria counter tops give this basement a very polished look.
Photo cred: Arrikka Theis
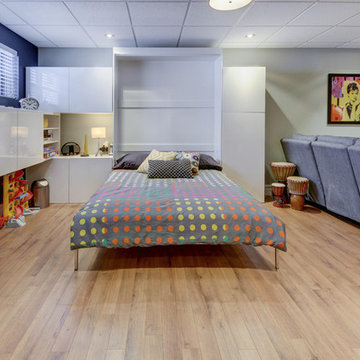
Yves Durand Photographe
Ispirazione per una taverna design interrata di medie dimensioni con pareti grigie e pavimento in legno massello medio
Ispirazione per una taverna design interrata di medie dimensioni con pareti grigie e pavimento in legno massello medio
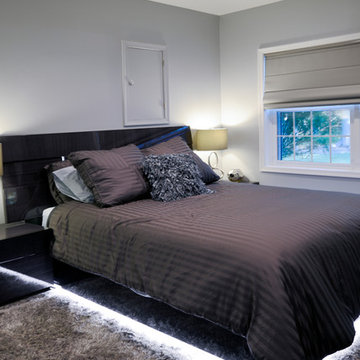
This gorgeous basement has an open and inviting entertainment area, bar area, theater style seating, gaming area, a full bath, exercise room and a full guest bedroom for in laws. Across the French doors is the bar seating area with gorgeous pin drop pendent lights, exquisite marble top bar, dark espresso cabinetry, tall wine Capitan, and lots of other amenities. Our designers introduced a very unique glass tile backsplash tile to set this bar area off and also interconnect this space with color schemes of fireplace area; exercise space is covered in rubber floorings, gaming area has a bar ledge for setting drinks, custom built-ins to display arts and trophies, multiple tray ceilings, indirect lighting as well as wall sconces and drop lights; guest suite bedroom and bathroom, the bath was designed with a walk in shower, floating vanities, pin hanging vanity lights,
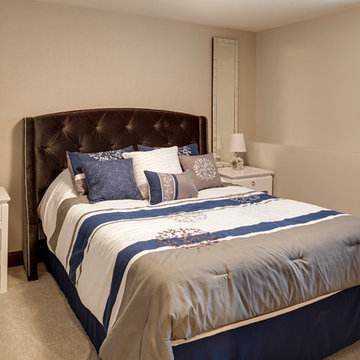
Interior Design: Jami Ludens, Studio M Interiors | Photography: Landmark Photography
Ispirazione per una taverna contemporanea seminterrata di medie dimensioni con pareti beige e moquette
Ispirazione per una taverna contemporanea seminterrata di medie dimensioni con pareti beige e moquette
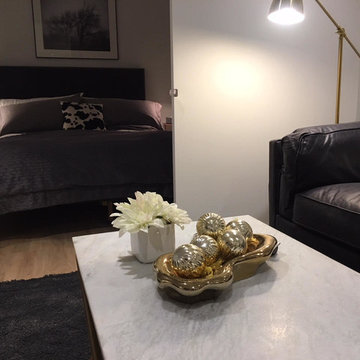
Open concept basement 1 bdrm suite.
Foto di una piccola taverna design interrata con pareti bianche, parquet chiaro e pavimento marrone
Foto di una piccola taverna design interrata con pareti bianche, parquet chiaro e pavimento marrone
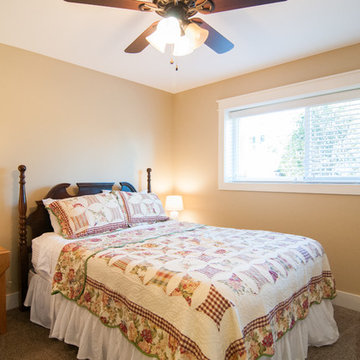
This previously under-used and chopped up space has been transformed into a highly functional living area with bar, bedroom, bathroom, and media room/playroom space with plenty of hidden storage.
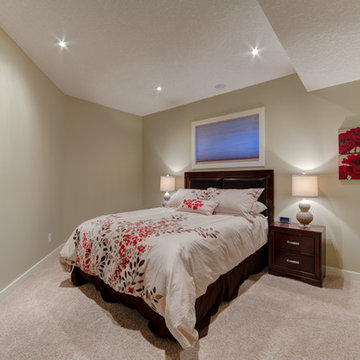
This family home is perfect for all of its members. There is a warmth of colour and a place for everyone to relax or play here. Photography - Calgary Photos
47 Foto di taverne contemporanee
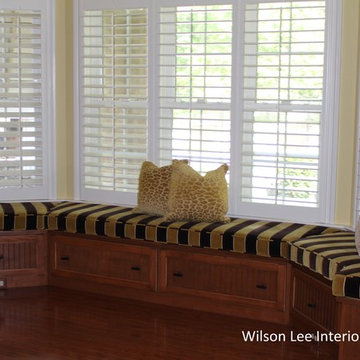
Immagine di una taverna design seminterrata di medie dimensioni con pareti gialle, parquet scuro e nessun camino
1
