34 Foto di taverne
Filtra anche per:
Budget
Ordina per:Popolari oggi
1 - 20 di 34 foto
1 di 3

The basement bedroom uses decorative textured ceiling tiles to add character. The hand-scraped wood-grain floor is actually ceramic tile making for easy maintenance in the basement area.
C. Augestad, Fox Photography, Marietta, GA
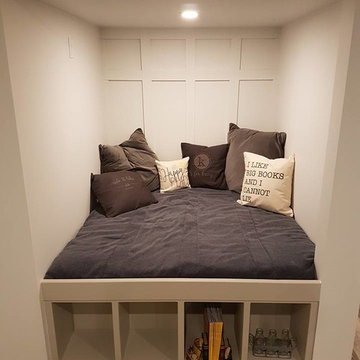
Immagine di una taverna tradizionale di medie dimensioni con pareti bianche e pavimento in legno massello medio
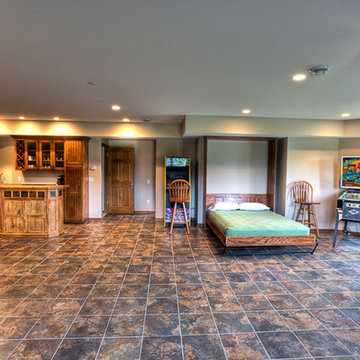
http://www.FreyConstruction.com
Idee per una grande taverna classica con pareti beige e pavimento con piastrelle in ceramica
Idee per una grande taverna classica con pareti beige e pavimento con piastrelle in ceramica
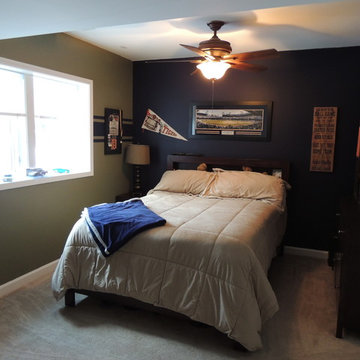
Immagine di una taverna tradizionale seminterrata di medie dimensioni con pareti multicolore, moquette e nessun camino
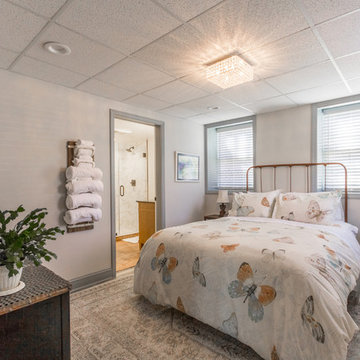
Esempio di una taverna eclettica di medie dimensioni con sbocco, pareti grigie, pavimento in laminato, nessun camino e pavimento grigio
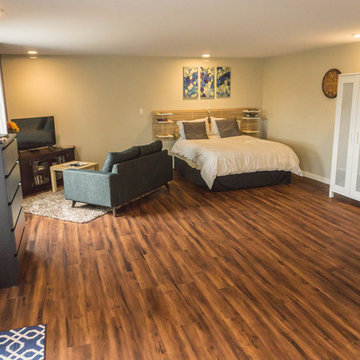
Small kitchen in corner of basement conversion to guest house,
Idee per una piccola taverna minimalista con sbocco, pareti beige, pavimento in vinile e nessun camino
Idee per una piccola taverna minimalista con sbocco, pareti beige, pavimento in vinile e nessun camino
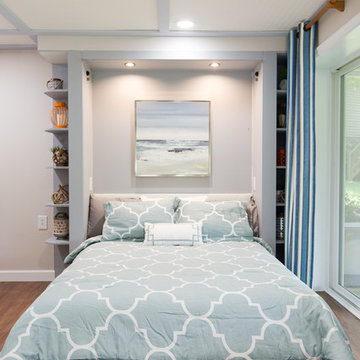
Tim Souza
Immagine di una piccola taverna costiera con sbocco, pareti beige, pavimento in vinile e pavimento marrone
Immagine di una piccola taverna costiera con sbocco, pareti beige, pavimento in vinile e pavimento marrone
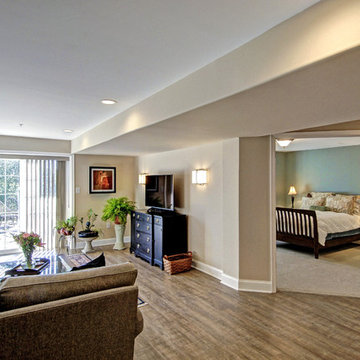
A basement metamorphosis in Norristown. Living area with walk-out sliding door. View into guest bedroom. This basement renovation created the perfect guest suite.
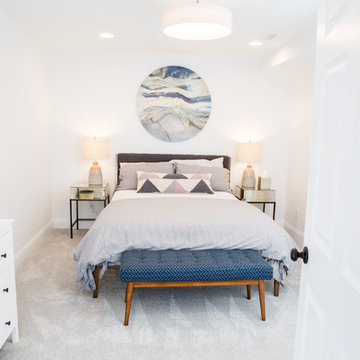
This newly purchased home was the perfect size for our client's growing family. The house, having been expanded on and renovated by the previous owners was the right size but not quite the right style. The house was full of design elements that may have been "cool" in the early 2000s but just didn't feel right for a young family. The master bathroom was in the most serious need of redo with many, many square feet of dingy and somewhat depressing deep red granite tile with diamond accents in black granite. The bathroom felt dark and dingy. Together with our clients, we set out on our mission to efficiently turn this room into an inviting and happy place for our clients. Thankfully the layout of the space was very functional, so we focused on an aesthetic overhall. At the top of the client’s list was to have a beautiful and comfortable freestanding soaker tub. Behind the Kohler tub and throughout the bathroom walls is polished Calacatta Gold marble tile. The new brushed nickel plumbing fixtures are timeless and unfussy, an important thing for busy young parents! The new bathroom is sleek but not stark. A welcoming space for our clients to feel at home.
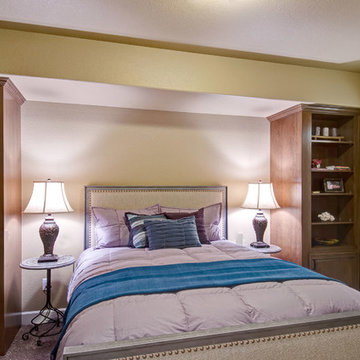
©Finished Basement Company
Bedroom surrounded by balanced built in cabinets and bookshelves.
Foto di una taverna classica seminterrata di medie dimensioni con pareti beige, moquette, nessun camino e pavimento marrone
Foto di una taverna classica seminterrata di medie dimensioni con pareti beige, moquette, nessun camino e pavimento marrone
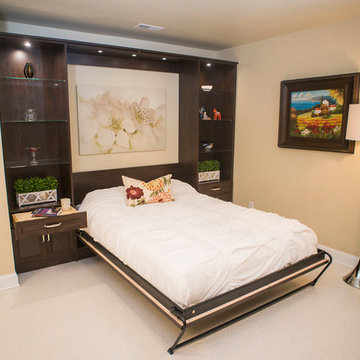
Here is a shot with the bed out. All of our Murphy Beds use regular mattress.
Esempio di una taverna contemporanea di medie dimensioni
Esempio di una taverna contemporanea di medie dimensioni
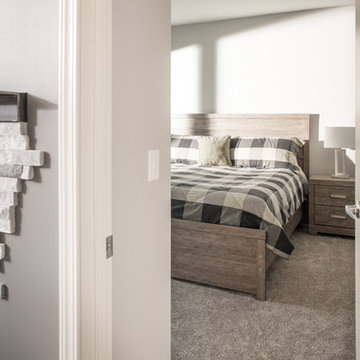
Thomas Grady Photography
Esempio di un'ampia taverna design con sbocco, pareti grigie, moquette, camino classico, cornice del camino piastrellata e pavimento beige
Esempio di un'ampia taverna design con sbocco, pareti grigie, moquette, camino classico, cornice del camino piastrellata e pavimento beige
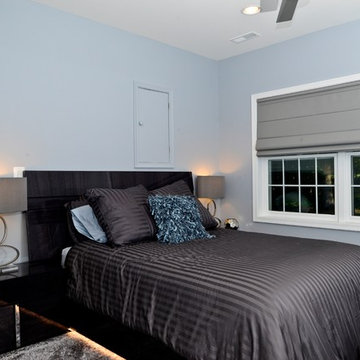
This gorgeous basement has an open and inviting entertainment area, bar area, theater style seating, gaming area, a full bath, exercise room and a full guest bedroom for in laws. Across the French doors is the bar seating area with gorgeous pin drop pendent lights, exquisite marble top bar, dark espresso cabinetry, tall wine Capitan, and lots of other amenities. Our designers introduced a very unique glass tile backsplash tile to set this bar area off and also interconnect this space with color schemes of fireplace area; exercise space is covered in rubber floorings, gaming area has a bar ledge for setting drinks, custom built-ins to display arts and trophies, multiple tray ceilings, indirect lighting as well as wall sconces and drop lights; guest suite bedroom and bathroom, the bath was designed with a walk in shower, floating vanities, pin hanging vanity lights,
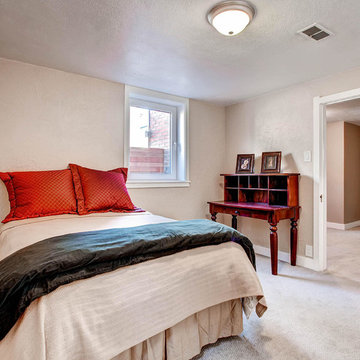
Freshening up the basement of an older home.
Esempio di una taverna tradizionale seminterrata di medie dimensioni
Esempio di una taverna tradizionale seminterrata di medie dimensioni
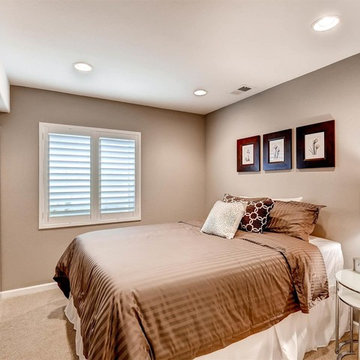
Idee per una taverna tradizionale seminterrata di medie dimensioni con pareti beige, moquette e pavimento beige
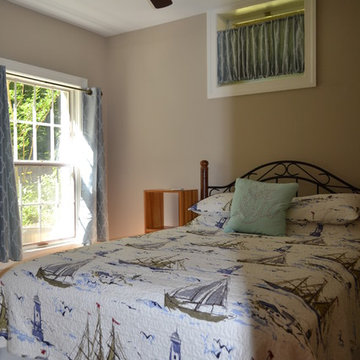
Ispirazione per una piccola taverna classica con sbocco, pareti grigie e parquet chiaro
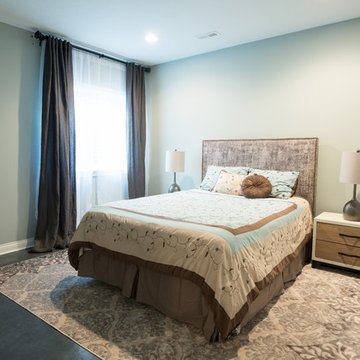
The existing egress window made adding a guest bedroom important. Not only did this add functionality for the homeowner, it also increased the homes value. Photo Credit: Chris Whonsetler
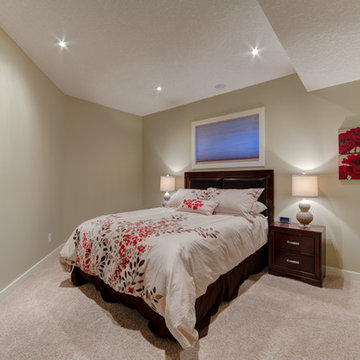
This family home is perfect for all of its members. There is a warmth of colour and a place for everyone to relax or play here. Photography - Calgary Photos
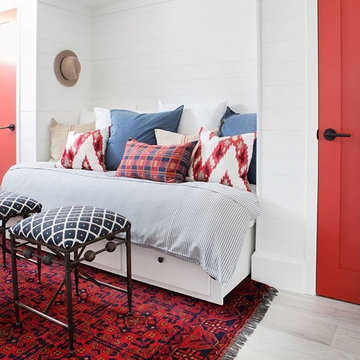
Traditional hand-knotted, wool Khal Mohammadi area rug featured on Scott McGillivray’s HGTV show, Buyer’s Bootcamp. Beautiful design courtesy of Lindsay Design and thank you to our Barrie,ON location staff.
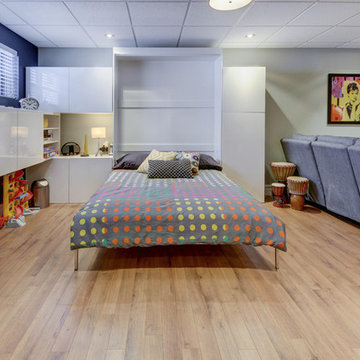
Yves Durand Photographe
Ispirazione per una taverna design interrata di medie dimensioni con pareti grigie e pavimento in legno massello medio
Ispirazione per una taverna design interrata di medie dimensioni con pareti grigie e pavimento in legno massello medio
34 Foto di taverne
1