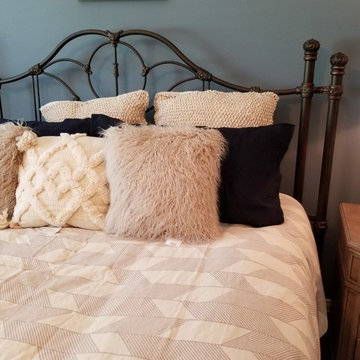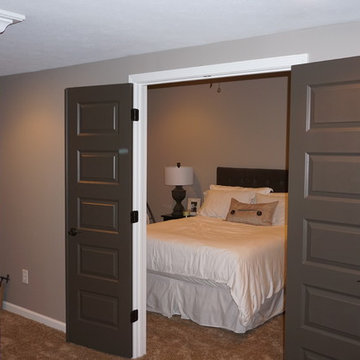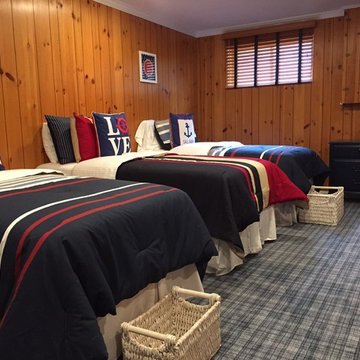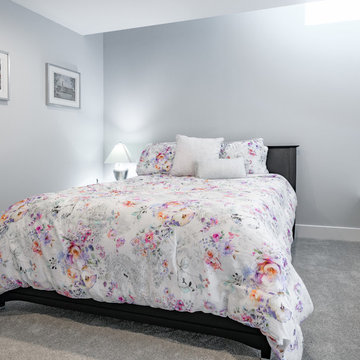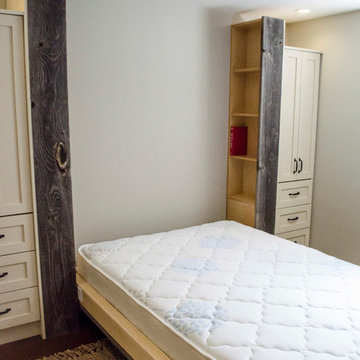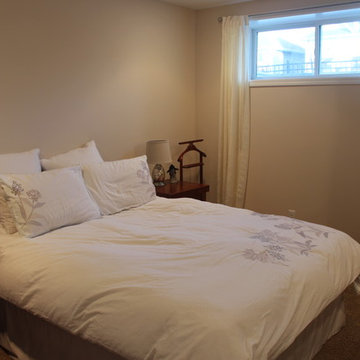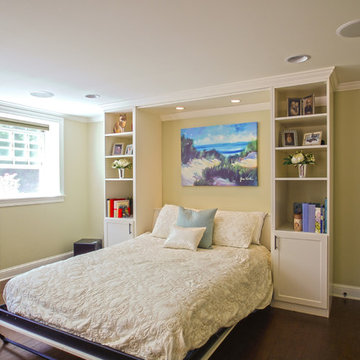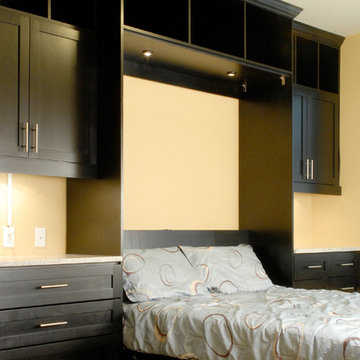265 Foto di taverne
Filtra anche per:
Budget
Ordina per:Popolari oggi
61 - 80 di 265 foto
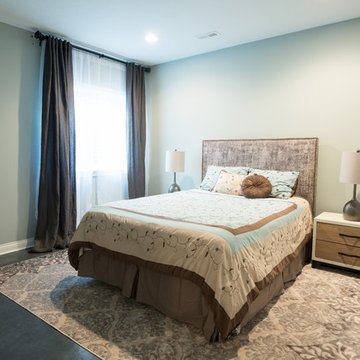
The existing egress window made adding a guest bedroom important. Not only did this add functionality for the homeowner, it also increased the homes value. Photo Credit: Chris Whonsetler
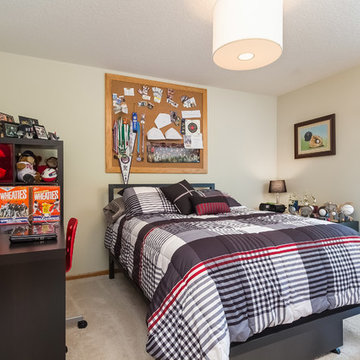
This boys bedroom features a window and pendant lighting to brighten the space. ©Finished Basement Company
Immagine di una taverna classica interrata di medie dimensioni con pareti grigie, moquette, camino classico, cornice del camino in pietra e pavimento beige
Immagine di una taverna classica interrata di medie dimensioni con pareti grigie, moquette, camino classico, cornice del camino in pietra e pavimento beige
Trova il professionista locale adatto per il tuo progetto
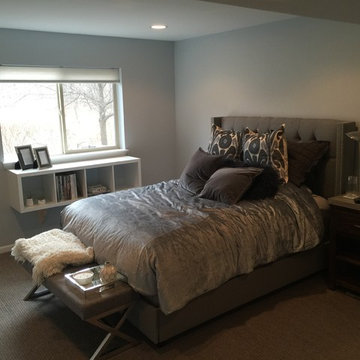
Foto di una grande taverna moderna con sbocco, pareti grigie, pavimento in vinile e pavimento marrone
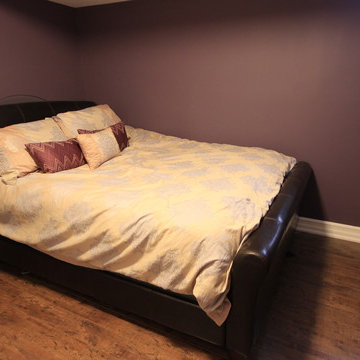
Immagine di una taverna moderna seminterrata di medie dimensioni con pareti beige, pavimento in laminato, nessun camino, cornice del camino in pietra e pavimento marrone
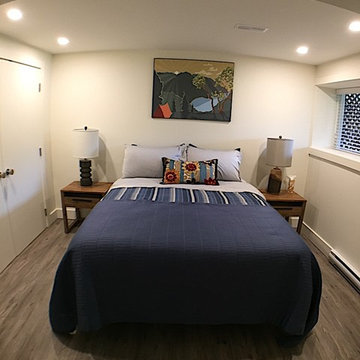
Immagine di una taverna classica di medie dimensioni con sbocco, pareti bianche, pavimento in vinile e pavimento grigio
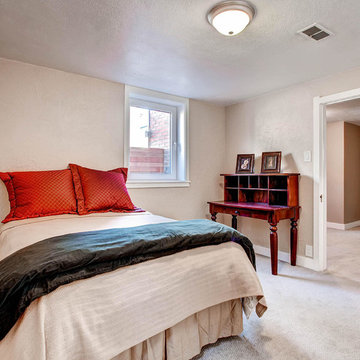
Freshening up the basement of an older home.
Esempio di una taverna tradizionale seminterrata di medie dimensioni
Esempio di una taverna tradizionale seminterrata di medie dimensioni
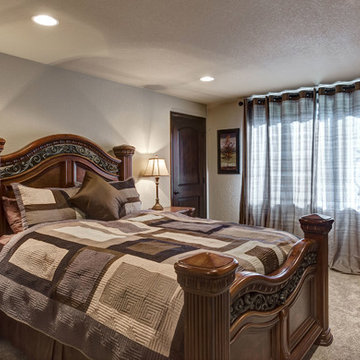
©Finished Basement Company
Foto di una taverna chic seminterrata di medie dimensioni con pareti beige, pavimento in gres porcellanato, nessun camino e pavimento marrone
Foto di una taverna chic seminterrata di medie dimensioni con pareti beige, pavimento in gres porcellanato, nessun camino e pavimento marrone
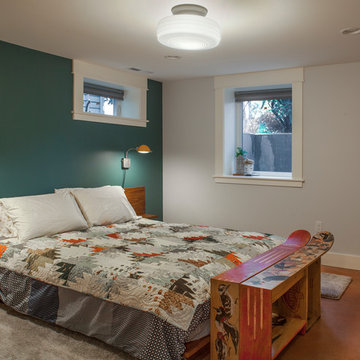
An exterior entrance was added to this basement remodel where we built out a family room, bedroom, full bathroom and laundry room. A new foundation was poured and the concrete floors were stained a warm earth tone. The cool teals and blues juxtapose the warm wood and orange tones creating a lively space.
Photo: Pete Eckert
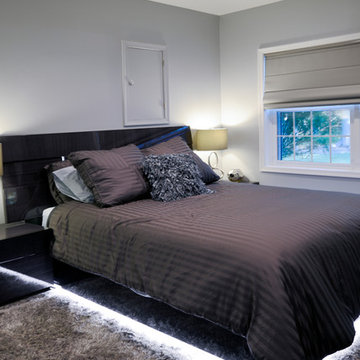
This gorgeous basement has an open and inviting entertainment area, bar area, theater style seating, gaming area, a full bath, exercise room and a full guest bedroom for in laws. Across the French doors is the bar seating area with gorgeous pin drop pendent lights, exquisite marble top bar, dark espresso cabinetry, tall wine Capitan, and lots of other amenities. Our designers introduced a very unique glass tile backsplash tile to set this bar area off and also interconnect this space with color schemes of fireplace area; exercise space is covered in rubber floorings, gaming area has a bar ledge for setting drinks, custom built-ins to display arts and trophies, multiple tray ceilings, indirect lighting as well as wall sconces and drop lights; guest suite bedroom and bathroom, the bath was designed with a walk in shower, floating vanities, pin hanging vanity lights,
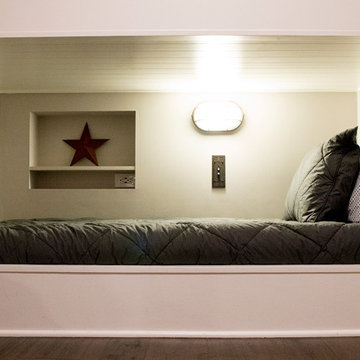
Basement remodel to teen hangout space. Built in bunks with lighting and power in each. Large modular couch, lockers and barn door. Large theater screen pulls down for supersized gaming and movies. Guest room added with full bath connected to bedroom and hangout space.
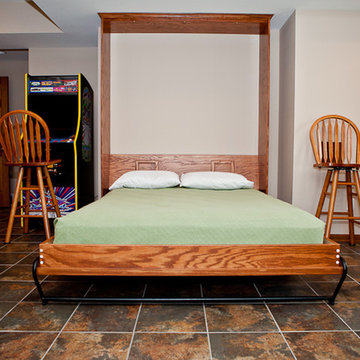
http://www.FreyConstruction.com
Murphy bed folded down.
Ispirazione per una grande taverna classica con pareti beige e pavimento con piastrelle in ceramica
Ispirazione per una grande taverna classica con pareti beige e pavimento con piastrelle in ceramica
265 Foto di taverne
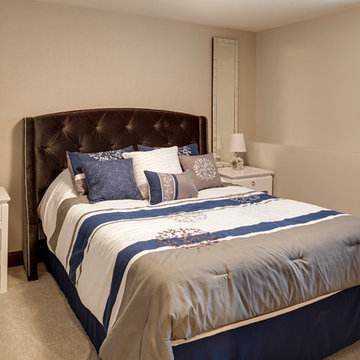
Interior Design: Jami Ludens, Studio M Interiors | Photography: Landmark Photography
Ispirazione per una taverna contemporanea seminterrata di medie dimensioni con pareti beige e moquette
Ispirazione per una taverna contemporanea seminterrata di medie dimensioni con pareti beige e moquette
4
