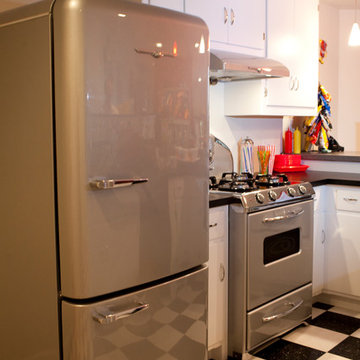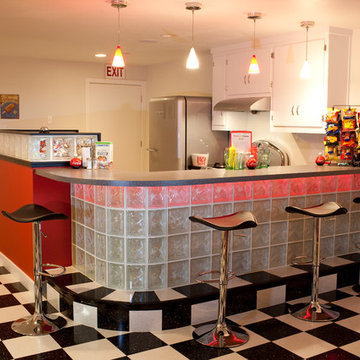1.117 Foto di taverne moderne con pareti bianche
Filtra anche per:
Budget
Ordina per:Popolari oggi
121 - 140 di 1.117 foto
1 di 3
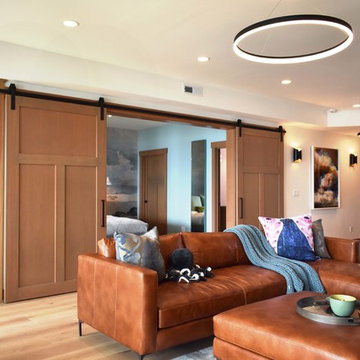
Modern expansive daylight basement features double barn doors in a wood shaker style.
Idee per un'ampia taverna moderna con sbocco, pareti bianche, pavimento in legno massello medio e pavimento grigio
Idee per un'ampia taverna moderna con sbocco, pareti bianche, pavimento in legno massello medio e pavimento grigio
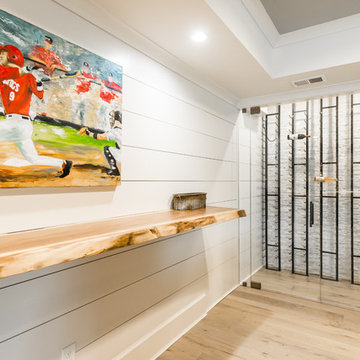
Idee per una taverna moderna di medie dimensioni con sbocco, pareti bianche e parquet chiaro
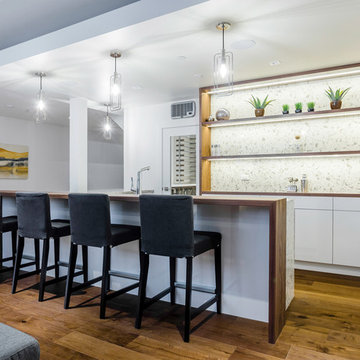
David Kimber
Idee per una grande taverna moderna con pareti bianche, pavimento in legno massello medio, nessun camino e pavimento marrone
Idee per una grande taverna moderna con pareti bianche, pavimento in legno massello medio, nessun camino e pavimento marrone
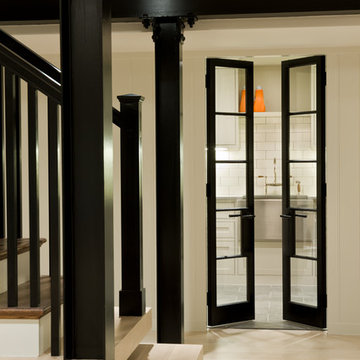
Idee per una taverna minimalista interrata di medie dimensioni con pareti bianche e parquet chiaro
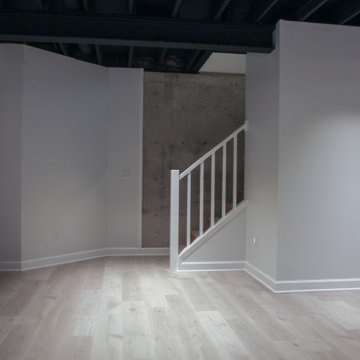
Basement remodel project
Esempio di una taverna minimalista interrata di medie dimensioni con pareti bianche, pavimento in vinile, pavimento multicolore e travi a vista
Esempio di una taverna minimalista interrata di medie dimensioni con pareti bianche, pavimento in vinile, pavimento multicolore e travi a vista
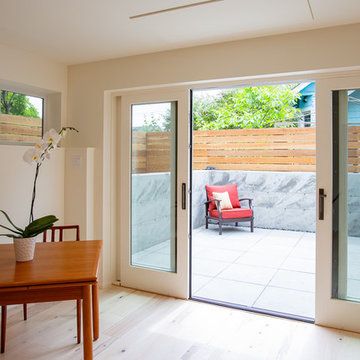
Flexible, multi-use spaces help maximize square footage with a below-grade first level. The sunken patio and french doors, bring generous amounts of natural light to the DADU’s interior, and provide use of outdoor living spaces.
photos by Brian Hartman
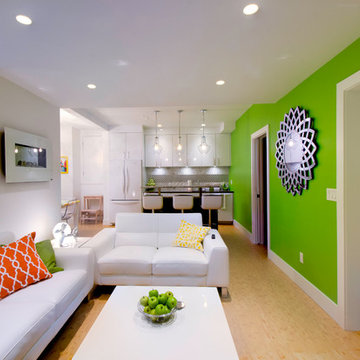
My House Design/Build Team | www.myhousedesignbuild.com | 604-694-6873 | Liz Dehn Photography
Esempio di una piccola taverna minimalista interrata con pareti bianche
Esempio di una piccola taverna minimalista interrata con pareti bianche
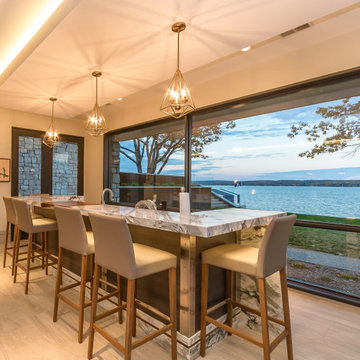
This modern waterfront home was built for today’s contemporary lifestyle with the comfort of a family cottage. Walloon Lake Residence is a stunning three-story waterfront home with beautiful proportions and extreme attention to detail to give both timelessness and character. Horizontal wood siding wraps the perimeter and is broken up by floor-to-ceiling windows and moments of natural stone veneer.
The exterior features graceful stone pillars and a glass door entrance that lead into a large living room, dining room, home bar, and kitchen perfect for entertaining. With walls of large windows throughout, the design makes the most of the lakefront views. A large screened porch and expansive platform patio provide space for lounging and grilling.
Inside, the wooden slat decorative ceiling in the living room draws your eye upwards. The linear fireplace surround and hearth are the focal point on the main level. The home bar serves as a gathering place between the living room and kitchen. A large island with seating for five anchors the open concept kitchen and dining room. The strikingly modern range hood and custom slab kitchen cabinets elevate the design.
The floating staircase in the foyer acts as an accent element. A spacious master suite is situated on the upper level. Featuring large windows, a tray ceiling, double vanity, and a walk-in closet. The large walkout basement hosts another wet bar for entertaining with modern island pendant lighting.
Walloon Lake is located within the Little Traverse Bay Watershed and empties into Lake Michigan. It is considered an outstanding ecological, aesthetic, and recreational resource. The lake itself is unique in its shape, with three “arms” and two “shores” as well as a “foot” where the downtown village exists. Walloon Lake is a thriving northern Michigan small town with tons of character and energy, from snowmobiling and ice fishing in the winter to morel hunting and hiking in the spring, boating and golfing in the summer, and wine tasting and color touring in the fall.
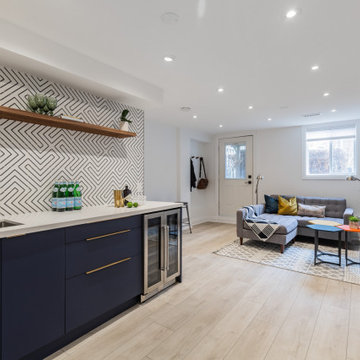
This basement kitchen is given new life as a modern bar with quartz countertop, navy blue cabinet doors, satin brass edge pulls, a beverage fridge, pull out faucet with matte black finish. The backsplash is patterned 8x8 tiles with a walnut wood shelf. The space was painted matte white, the ceiling popcorn was scraped off, painted and installed with recessed lighting. A mirror backsplash was installed on the left side of the bar
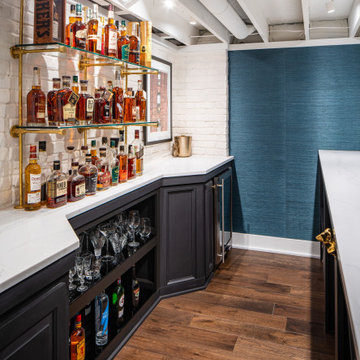
Foto di una taverna minimalista interrata di medie dimensioni con home theatre, pareti bianche, pavimento in vinile, pavimento marrone e pareti in legno
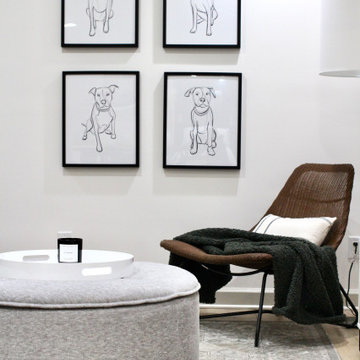
Project: Petey's Basement came about after the clients almost 3,000 square foot basement flooded. Instead of making repairs and bringing it back to its prior state, the clients wanted a new basement that could offer multiple spaces to help their house function better. I added a guest bedroom, dining area, basement kitchenette/bar, living area centered around large gatherings for soccer and football games, a home gym, and a room for the puppy litters the home owners are always fostering.
The biggest design challenge was making every selection with dogs in mind. The client runs her own dog rescue organization, Petey's Furends, so at any given time the clients have their own 4 dogs, a foster adult dog, and a litter of foster puppies! I selected porcelain tile flooring for easy clean up and durability, washable area rugs, faux leather seating, and open spaces.
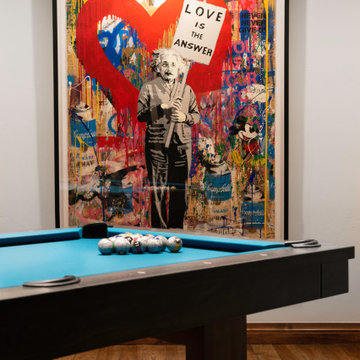
Esempio di una grande taverna moderna interrata con sala giochi, pareti bianche e pavimento in legno massello medio
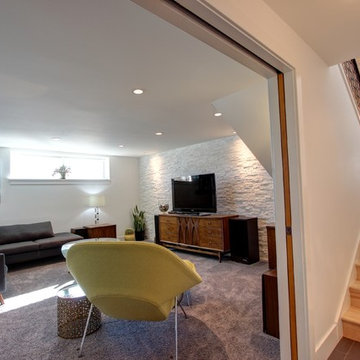
Jenn Cohen
Idee per una taverna minimalista seminterrata di medie dimensioni con pareti bianche, moquette e nessun camino
Idee per una taverna minimalista seminterrata di medie dimensioni con pareti bianche, moquette e nessun camino
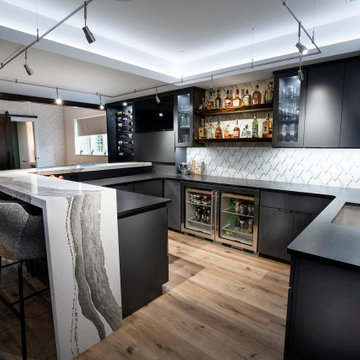
Foto di una grande taverna moderna seminterrata con angolo bar, pareti bianche, pavimento in vinile e soffitto ribassato
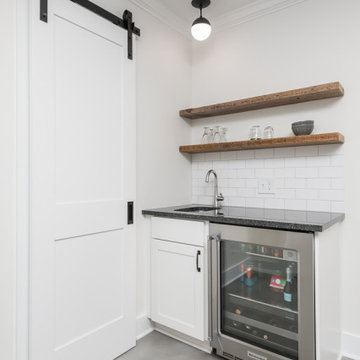
Our clients had significant damage to their finished basement from a city sewer line break at the street. Once mitigation and sanitation were complete, we worked with our clients to maximized the space by relocating the powder room and wet bar cabinetry and opening up the main living area. The basement now functions as a much wished for exercise area and hang out lounge. The wood shelves, concrete floors and barn door give the basement a modern feel. We are proud to continue to give this client a great renovation experience.
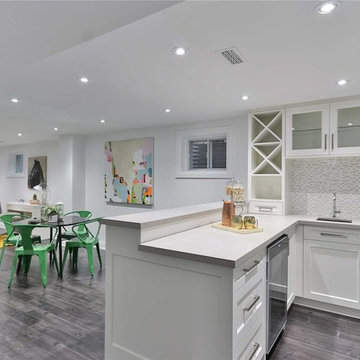
Basement Wet Bar with Entertainment Area, and Play Nursery.
Ispirazione per una grande taverna minimalista interrata con pareti bianche, pavimento in vinile e pavimento grigio
Ispirazione per una grande taverna minimalista interrata con pareti bianche, pavimento in vinile e pavimento grigio
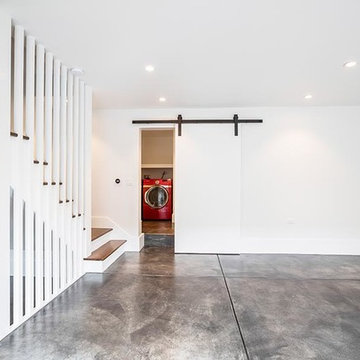
Immagine di una taverna moderna con sbocco, pareti bianche, pavimento in cemento e pavimento grigio
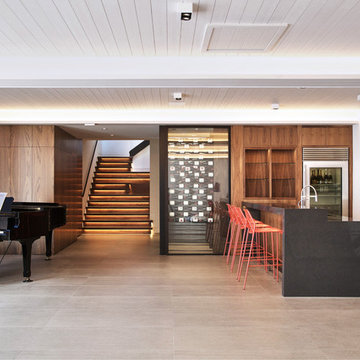
The Great Room - wet bar, wine room, entertainment space
Photo Credit: Nicolas Gutierrez
Esempio di una grande taverna minimalista con pareti bianche
Esempio di una grande taverna minimalista con pareti bianche
1.117 Foto di taverne moderne con pareti bianche
7
