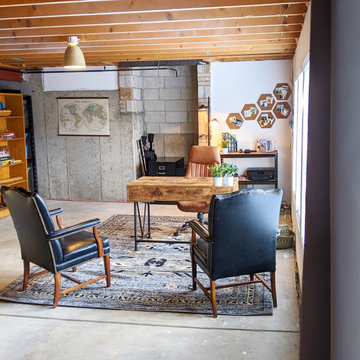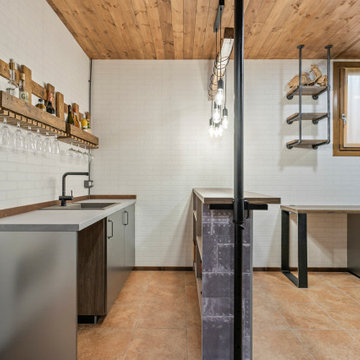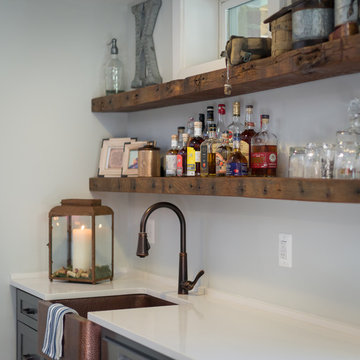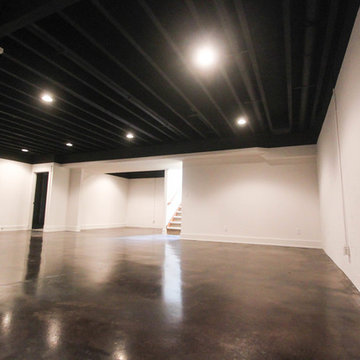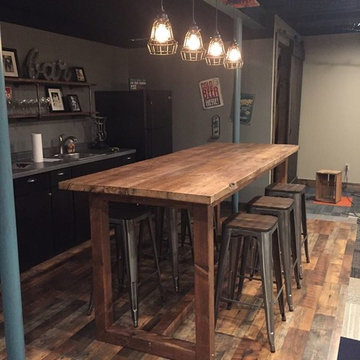1.610 Foto di taverne industriali
Filtra anche per:
Budget
Ordina per:Popolari oggi
141 - 160 di 1.610 foto
1 di 2
Trova il professionista locale adatto per il tuo progetto
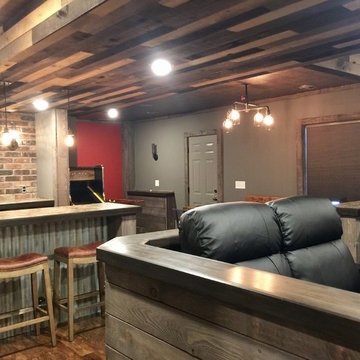
industrial style home theater, bar and entertaining area. emphasis on materials - wood, metal, brick, leather.
Foto di una taverna industriale di medie dimensioni
Foto di una taverna industriale di medie dimensioni
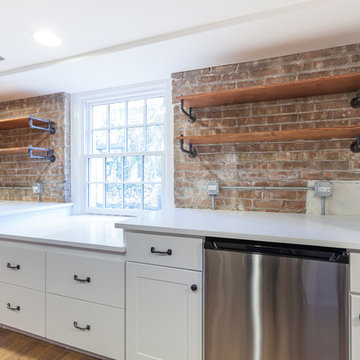
Elizabeth Steiner Photography
Foto di una grande taverna industriale con sbocco, pareti blu, pavimento in laminato, camino classico, cornice del camino in legno e pavimento marrone
Foto di una grande taverna industriale con sbocco, pareti blu, pavimento in laminato, camino classico, cornice del camino in legno e pavimento marrone
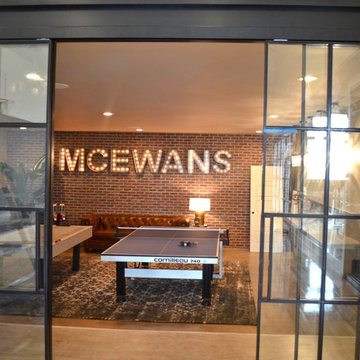
Game Room |
This industrial space with a mid-century twist provides an inviting and fun space for both adults and kids to play games, and hang out.
Foto di una grande taverna industriale con sbocco, pareti grigie e parquet chiaro
Foto di una grande taverna industriale con sbocco, pareti grigie e parquet chiaro
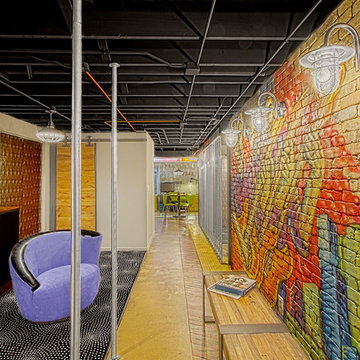
Here is a newly completed project I've been working on. My charge was to make functional spaces in a basement that included a bar, TV space, game space, office space and music room. The client was sharing some photos he'd taken in subways in NYC, Chicago and London, among others. These exciting images of his stimulated an idea: What if we used the subway as a motif for the entire basement project? This concept was enthusiastically endorsed. Months later, here are the results of this creative challenge.
Norman Sizemore
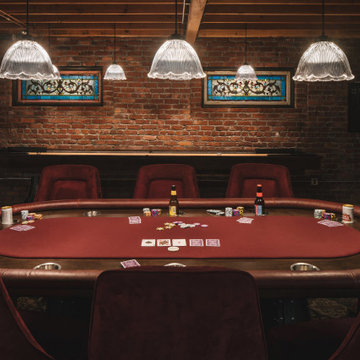
The homeowners had a very specific vision for their large daylight basement. To begin, Neil Kelly's team, led by Portland Design Consultant Fabian Genovesi, took down numerous walls to completely open up the space, including the ceilings, and removed carpet to expose the concrete flooring. The concrete flooring was repaired, resurfaced and sealed with cracks in tact for authenticity. Beams and ductwork were left exposed, yet refined, with additional piping to conceal electrical and gas lines. Century-old reclaimed brick was hand-picked by the homeowner for the east interior wall, encasing stained glass windows which were are also reclaimed and more than 100 years old. Aluminum bar-top seating areas in two spaces. A media center with custom cabinetry and pistons repurposed as cabinet pulls. And the star of the show, a full 4-seat wet bar with custom glass shelving, more custom cabinetry, and an integrated television-- one of 3 TVs in the space. The new one-of-a-kind basement has room for a professional 10-person poker table, pool table, 14' shuffleboard table, and plush seating.
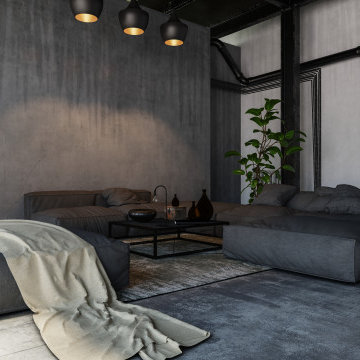
basement industrial style with cosy and warm light ambience
Esempio di una piccola taverna industriale interrata con pareti grigie, pavimento in cemento, pavimento nero e pareti in perlinato
Esempio di una piccola taverna industriale interrata con pareti grigie, pavimento in cemento, pavimento nero e pareti in perlinato
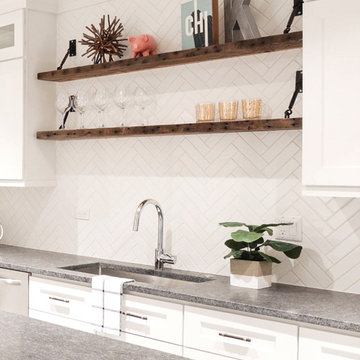
This basement kitchen was meant to be fun and we think it's ready for years of middle school and high school gatherings! We love how the honed countertops give it a casual and industrial feel and the long tiles make the chevron pattern really stand out. We are in love with the brackets that hold the reclaimed shelves too!
Joe Kwon Photography
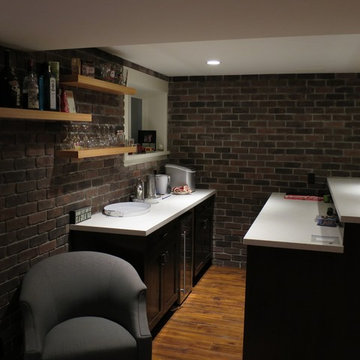
Foto di una taverna industriale di medie dimensioni con sbocco, pareti beige, pavimento in legno massello medio e nessun camino
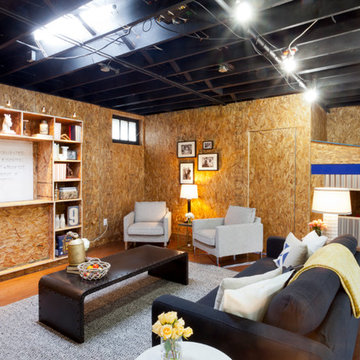
The new basement is the ultimate multi-functional space. A bar, foosball table, dartboard, and glass garage door with direct access to the back provide endless entertainment for guests; a cozy seating area with a whiteboard and pop-up television is perfect for Mike's work training sessions (or relaxing!); and a small playhouse and fun zone offer endless possibilities for the family's son, James.
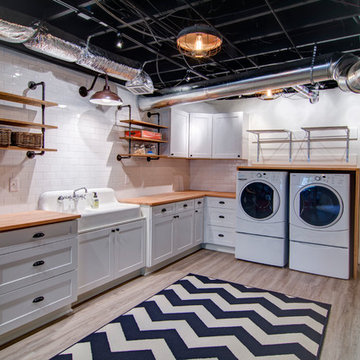
Nelson Salivia Foto Grafik Arts
Ispirazione per una taverna industriale con pavimento in vinile e nessun camino
Ispirazione per una taverna industriale con pavimento in vinile e nessun camino
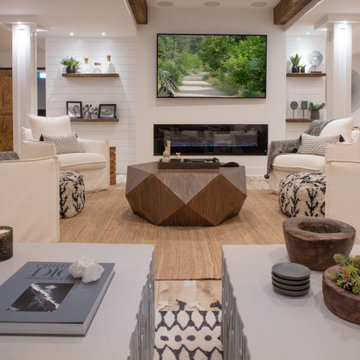
There is so much space to lounge on the large sectional or comfy chairs by the fireplace.
Idee per una taverna industriale con travi a vista
Idee per una taverna industriale con travi a vista
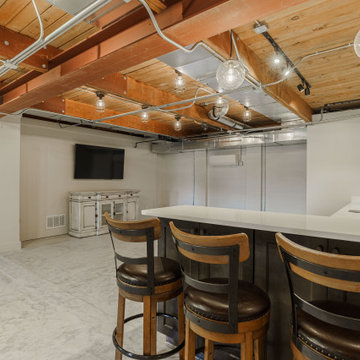
Call it what you want: a man cave, kid corner, or a party room, a basement is always a space in a home where the imagination can take liberties. Phase One accentuated the clients' wishes for an industrial lower level complete with sealed flooring, a full kitchen and bathroom and plenty of open area to let loose.
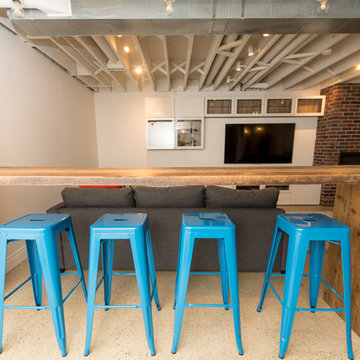
Esempio di una grande taverna industriale interrata con pareti bianche, pavimento in cemento, camino classico e cornice del camino in mattoni

Ispirazione per una taverna industriale seminterrata con pareti marroni, pavimento in legno massello medio, nessun camino e pavimento marrone
1.610 Foto di taverne industriali

In this project, Rochman Design Build converted an unfinished basement of a new Ann Arbor home into a stunning home pub and entertaining area, with commercial grade space for the owners' craft brewing passion. The feel is that of a speakeasy as a dark and hidden gem found in prohibition time. The materials include charcoal stained concrete floor, an arched wall veneered with red brick, and an exposed ceiling structure painted black. Bright copper is used as the sparkling gem with a pressed-tin-type ceiling over the bar area, which seats 10, copper bar top and concrete counters. Old style light fixtures with bare Edison bulbs, well placed LED accent lights under the bar top, thick shelves, steel supports and copper rivet connections accent the feel of the 6 active taps old-style pub. Meanwhile, the brewing room is splendidly modern with large scale brewing equipment, commercial ventilation hood, wash down facilities and specialty equipment. A large window allows a full view into the brewing room from the pub sitting area. In addition, the space is large enough to feel cozy enough for 4 around a high-top table or entertain a large gathering of 50. The basement remodel also includes a wine cellar, a guest bathroom and a room that can be used either as guest room or game room, and a storage area.
8
