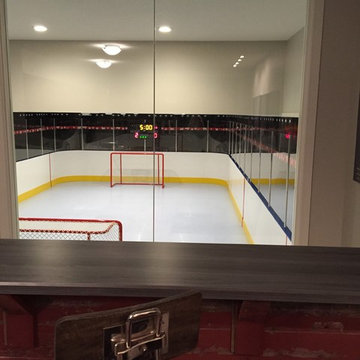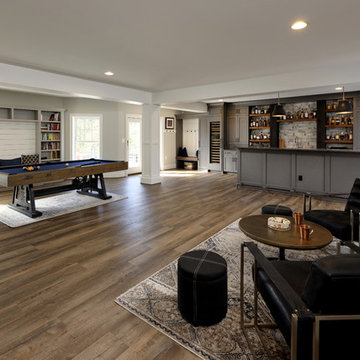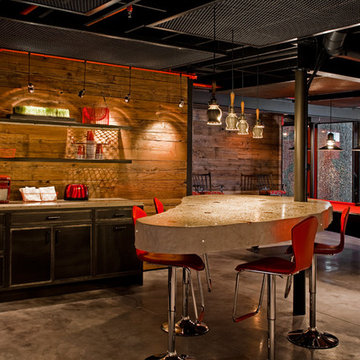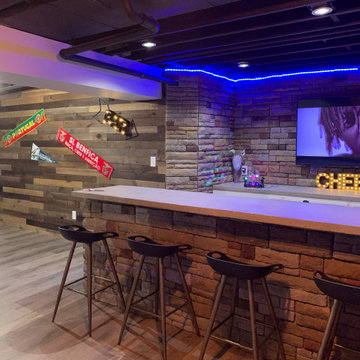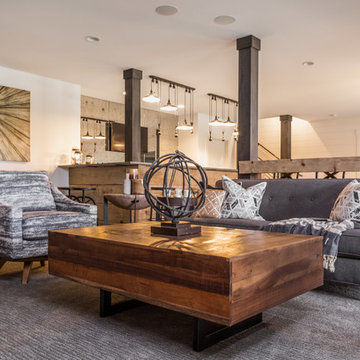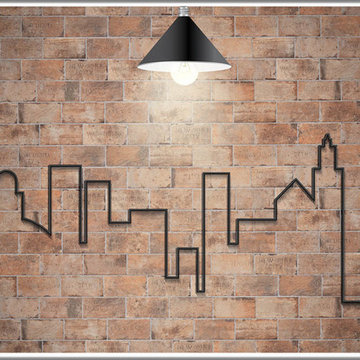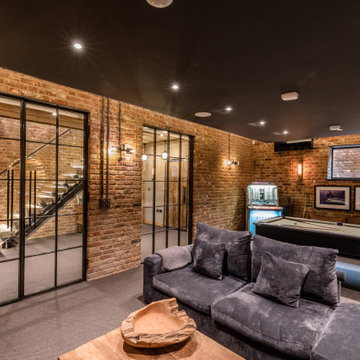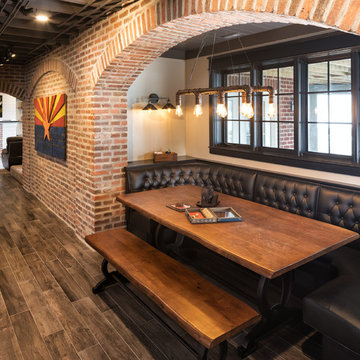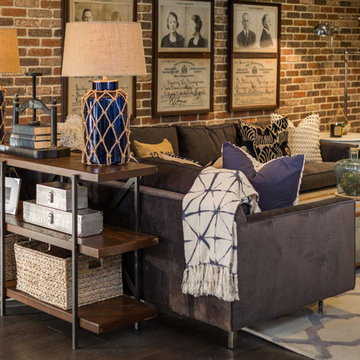1.604 Foto di taverne industriali
Filtra anche per:
Budget
Ordina per:Popolari oggi
61 - 80 di 1.604 foto
1 di 2
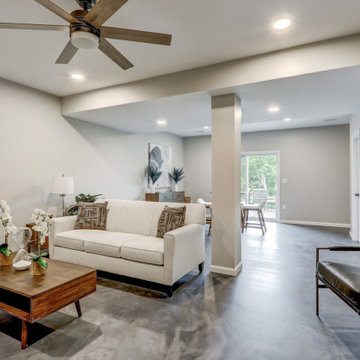
Basement remodel with epoxy floors
Ispirazione per una taverna industriale di medie dimensioni con sbocco, pareti beige, pavimento in cemento e pavimento grigio
Ispirazione per una taverna industriale di medie dimensioni con sbocco, pareti beige, pavimento in cemento e pavimento grigio
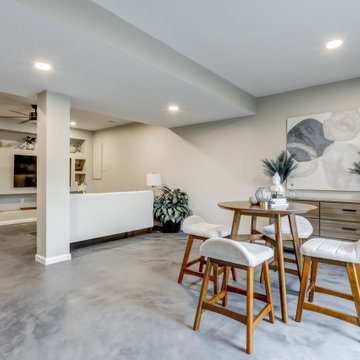
Basement remodel with epoxy floors
Idee per una taverna industriale di medie dimensioni con sbocco, pareti beige, pavimento in cemento e pavimento grigio
Idee per una taverna industriale di medie dimensioni con sbocco, pareti beige, pavimento in cemento e pavimento grigio

Basement Finish with a wet bar, bunkbed room, bathroom design, stage
Ispirazione per una grande taverna industriale con sbocco, angolo bar, pareti grigie, pavimento in vinile, stufa a legna, cornice del camino piastrellata, pavimento marrone e pareti in perlinato
Ispirazione per una grande taverna industriale con sbocco, angolo bar, pareti grigie, pavimento in vinile, stufa a legna, cornice del camino piastrellata, pavimento marrone e pareti in perlinato
Trova il professionista locale adatto per il tuo progetto
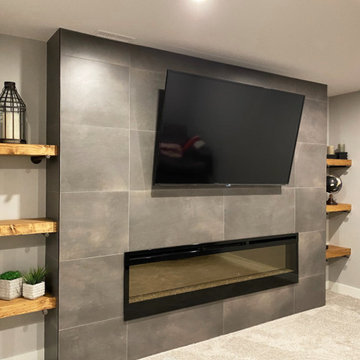
Floor to ceiling tiled fireplace/media wall. Floating rustic shelves with black pipe supports. Electric fireplace.
Esempio di una taverna industriale interrata di medie dimensioni con pareti grigie, moquette, camino sospeso, cornice del camino piastrellata e pavimento grigio
Esempio di una taverna industriale interrata di medie dimensioni con pareti grigie, moquette, camino sospeso, cornice del camino piastrellata e pavimento grigio
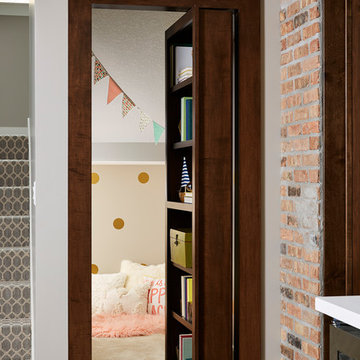
Dark stained built-in bookcase hides hidden kids playroom.
Alyssa Lee Photography
Idee per una taverna industriale di medie dimensioni con sbocco, pareti grigie, pavimento in vinile, camino ad angolo e cornice del camino in mattoni
Idee per una taverna industriale di medie dimensioni con sbocco, pareti grigie, pavimento in vinile, camino ad angolo e cornice del camino in mattoni

The homeowners had a very specific vision for their large daylight basement. To begin, Neil Kelly's team, led by Portland Design Consultant Fabian Genovesi, took down numerous walls to completely open up the space, including the ceilings, and removed carpet to expose the concrete flooring. The concrete flooring was repaired, resurfaced and sealed with cracks in tact for authenticity. Beams and ductwork were left exposed, yet refined, with additional piping to conceal electrical and gas lines. Century-old reclaimed brick was hand-picked by the homeowner for the east interior wall, encasing stained glass windows which were are also reclaimed and more than 100 years old. Aluminum bar-top seating areas in two spaces. A media center with custom cabinetry and pistons repurposed as cabinet pulls. And the star of the show, a full 4-seat wet bar with custom glass shelving, more custom cabinetry, and an integrated television-- one of 3 TVs in the space. The new one-of-a-kind basement has room for a professional 10-person poker table, pool table, 14' shuffleboard table, and plush seating.
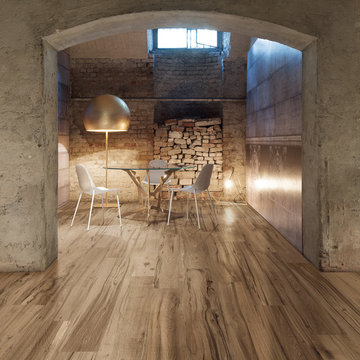
Just Venice replicates wood at its best. A true plank size of 1800x268mm, brings the reality of wooden beauty, right into your living space. Like different wooden posts, they join at the surface of the water to create a dolphin structure, similar to the Just Venice line of tiles, which join in your rooms to create your own personal style. Smooth or coarse, elaborated or rustic, each piece of wood encloses many aspects, just as many as its veins and with just as many colours. Strength, fineness and vigour: the many personalities are inscribed in the colours and in the shades of wood. This range is truly an inspiring creation that will provide refinement and sophistication to any living space.
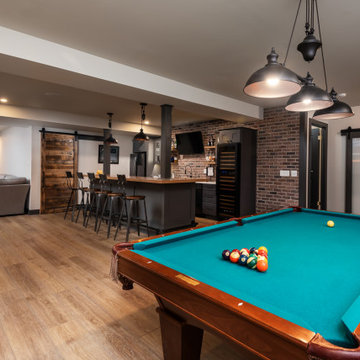
This 1600+ square foot basement was a diamond in the rough. We were tasked with keeping farmhouse elements in the design plan while implementing industrial elements. The client requested the space include a gym, ample seating and viewing area for movies, a full bar , banquette seating as well as area for their gaming tables - shuffleboard, pool table and ping pong. By shifting two support columns we were able to bury one in the powder room wall and implement two in the custom design of the bar. Custom finishes are provided throughout the space to complete this entertainers dream.
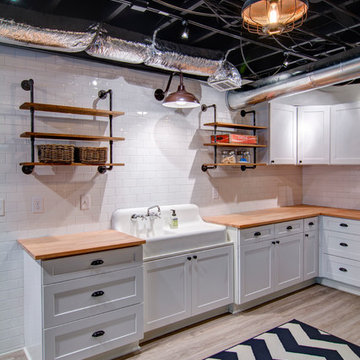
Nelson Salivia Foto Grafik Arts
Esempio di una taverna industriale con pavimento in vinile e nessun camino
Esempio di una taverna industriale con pavimento in vinile e nessun camino
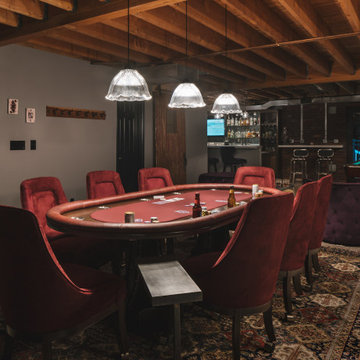
The homeowners had a very specific vision for their large daylight basement. To begin, Neil Kelly's team, led by Portland Design Consultant Fabian Genovesi, took down numerous walls to completely open up the space, including the ceilings, and removed carpet to expose the concrete flooring. The concrete flooring was repaired, resurfaced and sealed with cracks in tact for authenticity. Beams and ductwork were left exposed, yet refined, with additional piping to conceal electrical and gas lines. Century-old reclaimed brick was hand-picked by the homeowner for the east interior wall, encasing stained glass windows which were are also reclaimed and more than 100 years old. Aluminum bar-top seating areas in two spaces. A media center with custom cabinetry and pistons repurposed as cabinet pulls. And the star of the show, a full 4-seat wet bar with custom glass shelving, more custom cabinetry, and an integrated television-- one of 3 TVs in the space. The new one-of-a-kind basement has room for a professional 10-person poker table, pool table, 14' shuffleboard table, and plush seating.
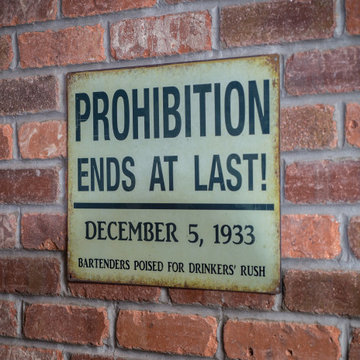
In this project, Rochman Design Build converted an unfinished basement of a new Ann Arbor home into a stunning home pub and entertaining area, with commercial grade space for the owners' craft brewing passion. The feel is that of a speakeasy as a dark and hidden gem found in prohibition time. The materials include charcoal stained concrete floor, an arched wall veneered with red brick, and an exposed ceiling structure painted black. Bright copper is used as the sparkling gem with a pressed-tin-type ceiling over the bar area, which seats 10, copper bar top and concrete counters. Old style light fixtures with bare Edison bulbs, well placed LED accent lights under the bar top, thick shelves, steel supports and copper rivet connections accent the feel of the 6 active taps old-style pub. Meanwhile, the brewing room is splendidly modern with large scale brewing equipment, commercial ventilation hood, wash down facilities and specialty equipment. A large window allows a full view into the brewing room from the pub sitting area. In addition, the space is large enough to feel cozy enough for 4 around a high-top table or entertain a large gathering of 50. The basement remodel also includes a wine cellar, a guest bathroom and a room that can be used either as guest room or game room, and a storage area.
1.604 Foto di taverne industriali
4
