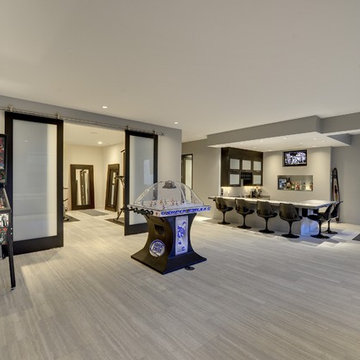937 Foto di taverne contemporanee con pavimento grigio
Filtra anche per:
Budget
Ordina per:Popolari oggi
181 - 200 di 937 foto
1 di 3
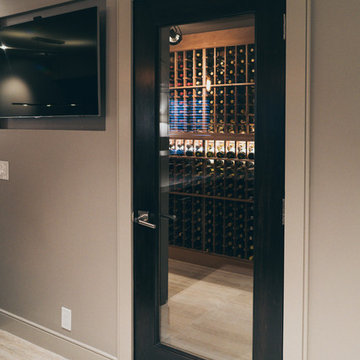
Nicolette Wagner - Life Unbound Photography
Esempio di una taverna contemporanea seminterrata di medie dimensioni con pareti grigie, moquette, nessun camino e pavimento grigio
Esempio di una taverna contemporanea seminterrata di medie dimensioni con pareti grigie, moquette, nessun camino e pavimento grigio
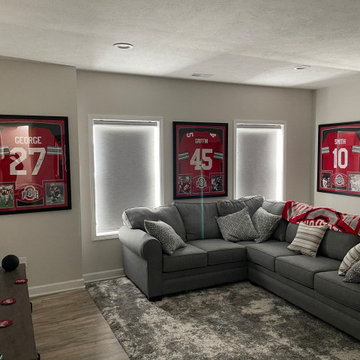
Graber designer roller shades installed by A Shade Above in this Ohio State room, in the basement of a Lake Waynoka home outside of Cincinnati, Ohio. Room features blackout shades for the kids to sleep in their custom bunk beds or to reduce the glare on the TV for the big game.
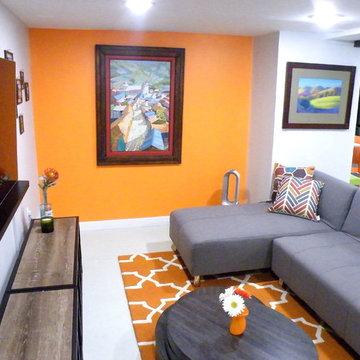
Esempio di una taverna contemporanea di medie dimensioni con pareti arancioni, pavimento in gres porcellanato, nessun camino e pavimento grigio
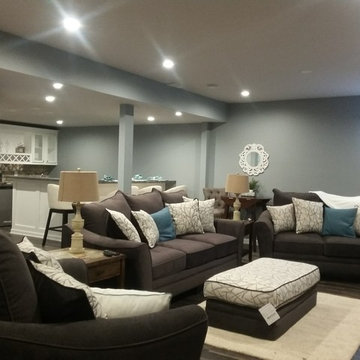
Client original wanted to keep a wall behind the loveseat that was a fifth bedroom. We meet to discuss how with thirty years experience keeping the fifth bedroom would not bring the value an open floor plan to the basement brings. As you can see they trusted our guidance. And one can see the value brought to the open concept and conversation areas.
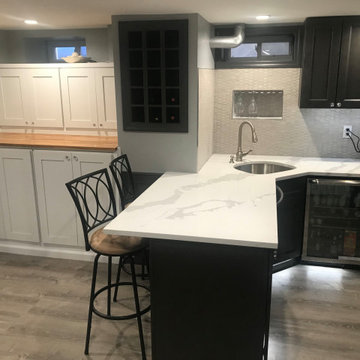
Idee per una piccola taverna contemporanea seminterrata con pareti grigie, pavimento in laminato e pavimento grigio

Foto di una taverna contemporanea con sbocco, home theatre, pareti bianche, pavimento in laminato, camino classico, cornice del camino in cemento, pavimento grigio e soffitto ribassato
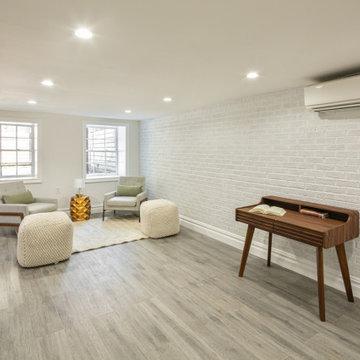
Idee per una taverna contemporanea seminterrata di medie dimensioni con pareti bianche, pavimento in vinile, nessun camino, pavimento grigio e pareti in mattoni
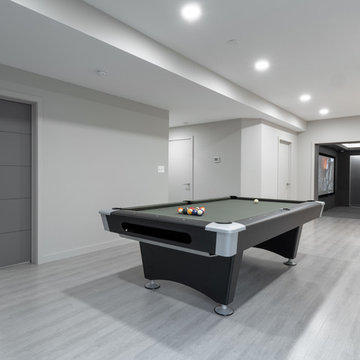
We renovated the master bathroom, the kids' en suite bathroom, and the basement in this modern home in West Chester, PA. The bathrooms as very sleek and modern, with flat panel, high gloss cabinetry, white quartz counters, and gray porcelain tile floors. The basement features a main living area with a play area and a wet bar, an exercise room, a home theatre and a bathroom. These areas, too, are sleek and modern with gray laminate flooring, unique lighting, and a gray and white color palette that ties the area together.
Rudloff Custom Builders has won Best of Houzz for Customer Service in 2014, 2015 2016 and 2017. We also were voted Best of Design in 2016, 2017 and 2018, which only 2% of professionals receive. Rudloff Custom Builders has been featured on Houzz in their Kitchen of the Week, What to Know About Using Reclaimed Wood in the Kitchen as well as included in their Bathroom WorkBook article. We are a full service, certified remodeling company that covers all of the Philadelphia suburban area. This business, like most others, developed from a friendship of young entrepreneurs who wanted to make a difference in their clients’ lives, one household at a time. This relationship between partners is much more than a friendship. Edward and Stephen Rudloff are brothers who have renovated and built custom homes together paying close attention to detail. They are carpenters by trade and understand concept and execution. Rudloff Custom Builders will provide services for you with the highest level of professionalism, quality, detail, punctuality and craftsmanship, every step of the way along our journey together.
Specializing in residential construction allows us to connect with our clients early in the design phase to ensure that every detail is captured as you imagined. One stop shopping is essentially what you will receive with Rudloff Custom Builders from design of your project to the construction of your dreams, executed by on-site project managers and skilled craftsmen. Our concept: envision our client’s ideas and make them a reality. Our mission: CREATING LIFETIME RELATIONSHIPS BUILT ON TRUST AND INTEGRITY.
Photo Credit: JMB Photoworks
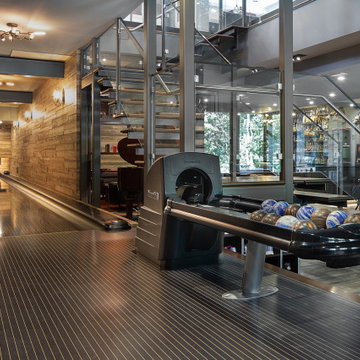
Ispirazione per una grande taverna design con pavimento in legno massello medio e pavimento grigio
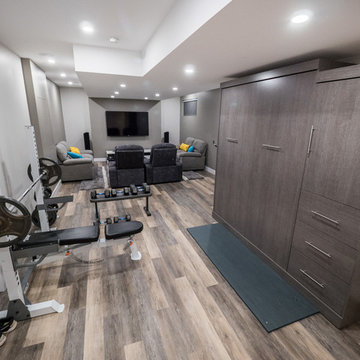
Foto di una taverna design seminterrata di medie dimensioni con pareti grigie, pavimento in legno massello medio, nessun camino e pavimento grigio
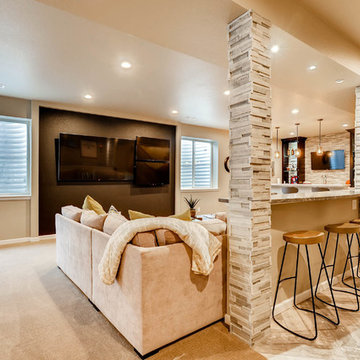
Immagine di una taverna design interrata di medie dimensioni con pareti beige, pavimento con piastrelle in ceramica, nessun camino e pavimento grigio
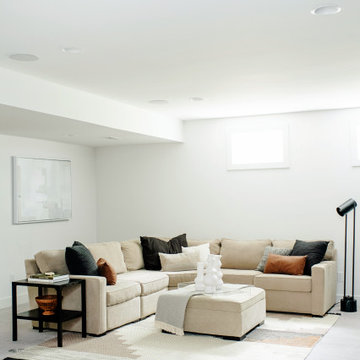
Esempio di una taverna contemporanea interrata con pareti nere, moquette e pavimento grigio
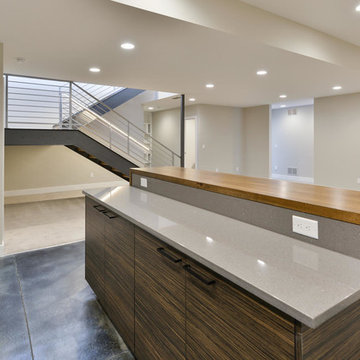
Immagine di una grande taverna contemporanea seminterrata con pareti grigie, pavimento in cemento, nessun camino e pavimento grigio

Esempio di una grande taverna minimal con pavimento in gres porcellanato, pavimento grigio, sbocco, pareti bianche, camino classico e cornice del camino piastrellata
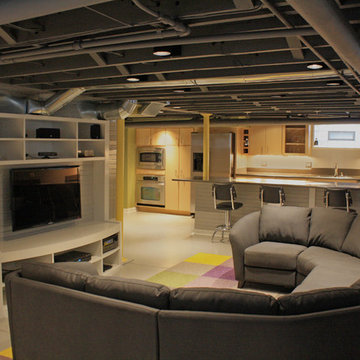
Rogers Krajnak Architects
Ispirazione per una taverna design con pavimento grigio
Ispirazione per una taverna design con pavimento grigio
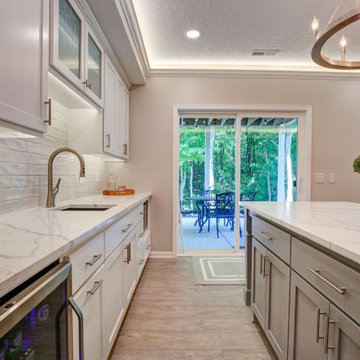
New finished basement. Includes large family room with expansive wet bar, spare bedroom/workout room, 3/4 bath, linear gas fireplace.
Esempio di una grande taverna contemporanea con sbocco, angolo bar, pareti grigie, pavimento in vinile, camino classico, cornice del camino piastrellata, pavimento grigio, soffitto ribassato e carta da parati
Esempio di una grande taverna contemporanea con sbocco, angolo bar, pareti grigie, pavimento in vinile, camino classico, cornice del camino piastrellata, pavimento grigio, soffitto ribassato e carta da parati
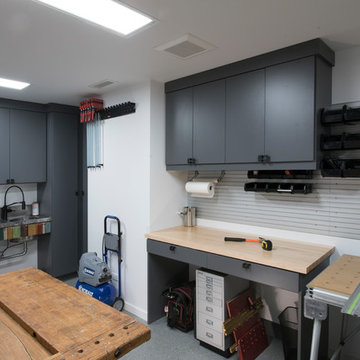
Designed by Lynn Casanova of Closet Works
The client requested visual height consistency for this wood shop between components for the overall aesthetic as well as functionality.
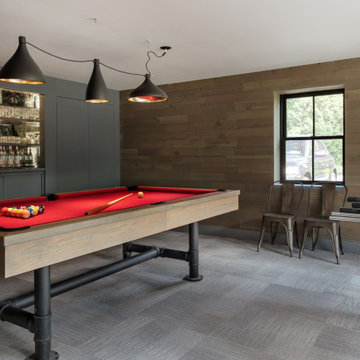
Game room with pool table, foos ball table and a built in bar to make the experience fun and enjoyable.
Immagine di una taverna design di medie dimensioni con sbocco, sala giochi, pareti marroni, moquette, pavimento grigio e pareti in legno
Immagine di una taverna design di medie dimensioni con sbocco, sala giochi, pareti marroni, moquette, pavimento grigio e pareti in legno
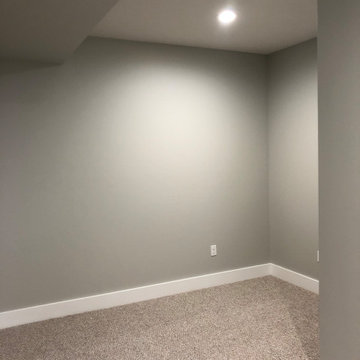
Foto di un'ampia taverna contemporanea interrata con pareti grigie, moquette e pavimento grigio
937 Foto di taverne contemporanee con pavimento grigio
10
