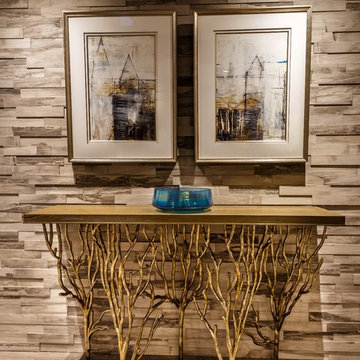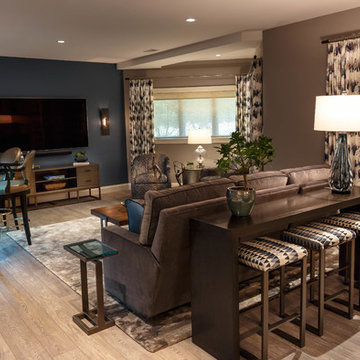934 Foto di taverne contemporanee con pavimento grigio
Filtra anche per:
Budget
Ordina per:Popolari oggi
261 - 280 di 934 foto
1 di 3
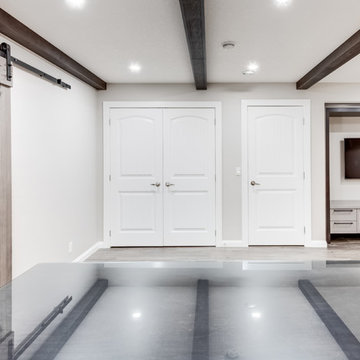
Ispirazione per una piccola taverna minimal interrata con pareti grigie, pavimento in vinile, nessun camino e pavimento grigio
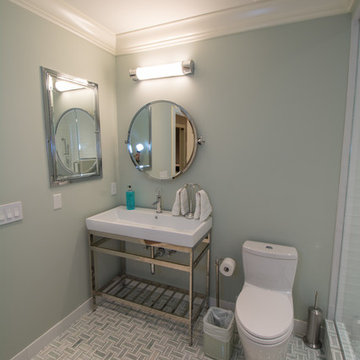
Eddie Day
Immagine di una grande taverna design con sbocco, pavimento in legno massello medio e pavimento grigio
Immagine di una grande taverna design con sbocco, pavimento in legno massello medio e pavimento grigio
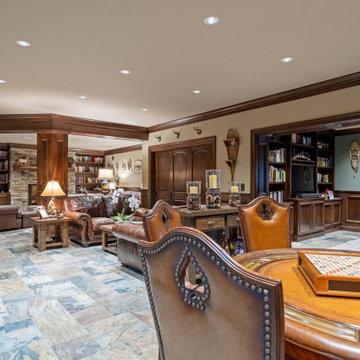
Esempio di una grande taverna contemporanea con home theatre, pavimento con piastrelle in ceramica e pavimento grigio
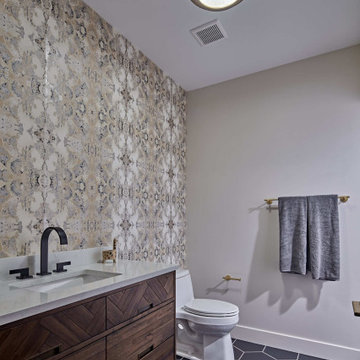
Luxury finished basement with full kitchen and bar, clack GE cafe appliances with rose gold hardware, home theater, home gym, bathroom with sauna, lounge with fireplace and theater, dining area, and wine cellar.
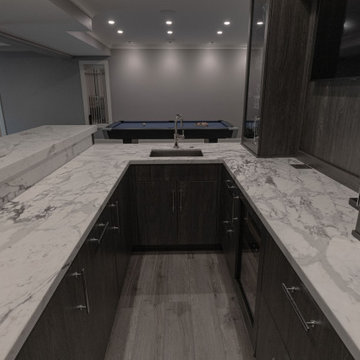
Breccia Viola stone featured as the countertop.
Foto di una taverna minimal con sala giochi, pareti grigie e pavimento grigio
Foto di una taverna minimal con sala giochi, pareti grigie e pavimento grigio
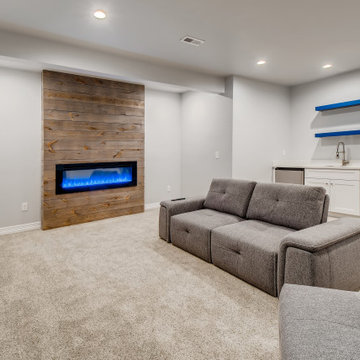
This open concept style basements walls are gray with white trim. The flooring is a very light gray carpet. The beautiful linear fireplace is surrounded by brown wooden shiplap. The linear fireplace has blue flame and broken glass on the inside with a black metal border and a glass cover.
Next to the fireplace is the entertainment area with a mounted flat screen T.V. and two gray couches. Within the entertainment area there is a wet bar with a stainless steel mini fridge, sink, and faucet. The countertops are white with white cabinets and stainless steel handles. Above the wet bar are two floating shelves with blue coloring.
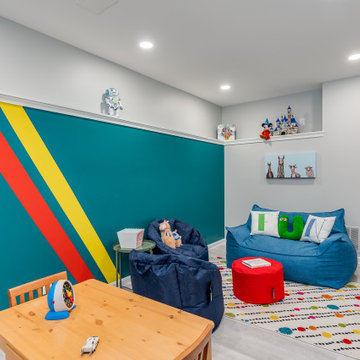
Bold and cozy basement play room
Foto di una grande taverna contemporanea con sbocco, angolo bar, pareti blu, moquette e pavimento grigio
Foto di una grande taverna contemporanea con sbocco, angolo bar, pareti blu, moquette e pavimento grigio
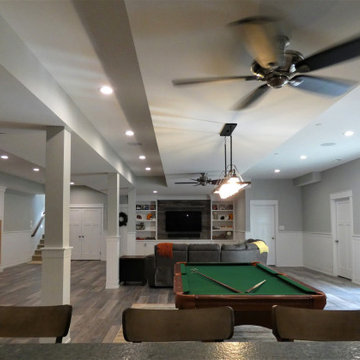
Basement family room with walk-out, bar, powder room, storage, pool table.
Immagine di una grande taverna design con sbocco, sala giochi e pavimento grigio
Immagine di una grande taverna design con sbocco, sala giochi e pavimento grigio
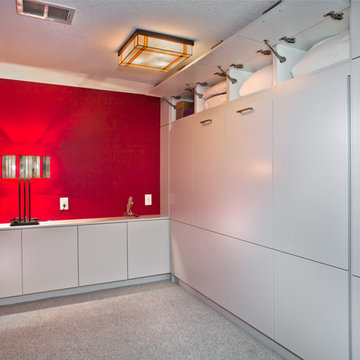
Gilbertson Photography
Esempio di una taverna minimal di medie dimensioni con sbocco, pareti rosse, moquette, stufa a legna, cornice del camino in mattoni e pavimento grigio
Esempio di una taverna minimal di medie dimensioni con sbocco, pareti rosse, moquette, stufa a legna, cornice del camino in mattoni e pavimento grigio
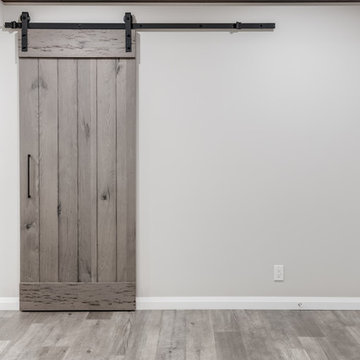
Ispirazione per una piccola taverna contemporanea interrata con pareti grigie, pavimento in vinile, nessun camino e pavimento grigio
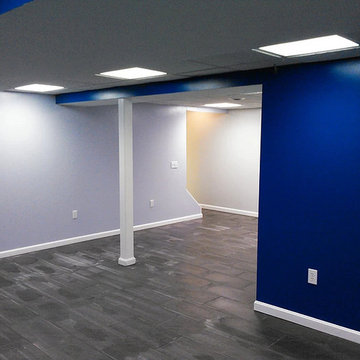
Esempio di una taverna minimal interrata di medie dimensioni con pareti blu, pavimento in ardesia, nessun camino e pavimento grigio
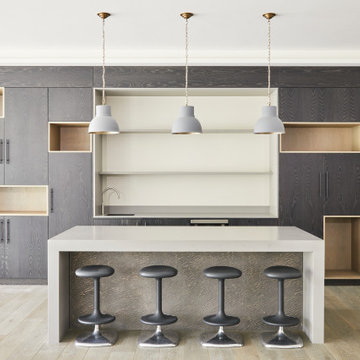
Our client bought a Hacienda styled house in Hove, Sussex, which was unloved, and had a dilapidated pool and garden, as well as a tired interior.
We provided a full architectural and interior design service through to completion of the project, developing the brief with the client, and managing a complex project and multiple team members including an M and E consultant, stuctural engineer, specialist pool and glazing suppliers and landscaping designers. We created a new basement under the house and garden, utilising the gradient of the site, to minimise excavation and impact on the house. It contains a new swimming pool, gym, living and entertainment areas, as well as storage and plant rooms. Accessed through a new helical staircase, the basement area draws light from 2 full height glazed walls opening onto a lower garden area. The glazing was a Skyframe system supplied by cantifix. We also inserted a long linear rooflight over the pool itself, which capture sunlight onto the water below.
The existing house itself has been extended in a fashion sympathetic to the original look of the house. We have built out over the existing garage to create new living and bedroom accommodation, as well as a new ensuite. We have also inserted a new glazed cupola over the hallway and stairs, and remodelled the kitchen, with a curved glazed wall and a modern family kitchen.
A striking new landscaping scheme by Alladio Sims has embeded the redeveloped house into its setting. It is themed around creating a journey around different zones of the upper and lower gardens, maximising opportunities of the site, views of the sea and using a mix of hard and soft landscaping. A new minimal car port and bike storage keep cars away from the front elevation of the house.
Having obtained planning permission for the works in 2019 via Brighton and Hove council, for a new basement and remodelling of the the house, the works were carrried out and completed in 2021 by Woodmans, a contractor we have partnered with on many occasions.
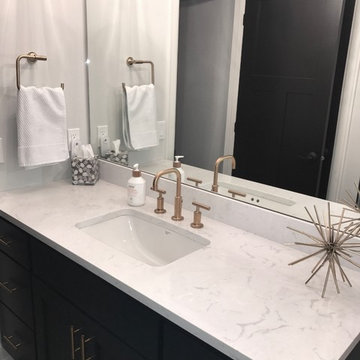
This beautiful home in Brandon recently completed the basement. The husband loves to golf, hence they put a golf simulator in the basement, two bedrooms, guest bathroom and an awesome wet bar with walk-in wine cellar. Our design team helped this homeowner select Cambria Roxwell quartz countertops for the wet bar and Cambria Swanbridge for the guest bathroom vanity. Even the stainless steel pegs that hold the wine bottles and LED changing lights in the wine cellar we provided.
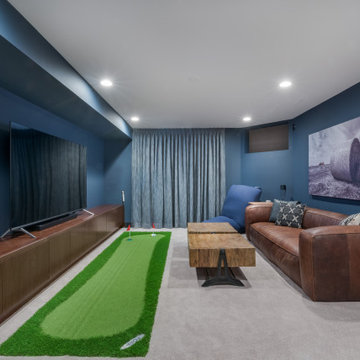
Ispirazione per una grande taverna contemporanea con angolo bar, pareti blu, moquette e pavimento grigio
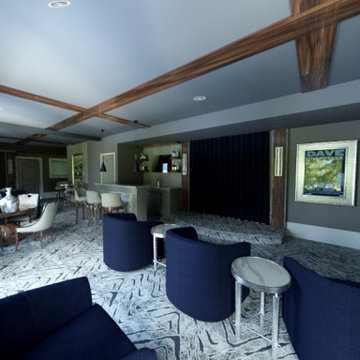
This lower level space started off as a storage space for inherited household furniture and miscellaneous infrequently used items. Pierre Jean-Baptiste Interiors reimagined the space as it now exists using some of our clients few requirements including a stage for the family comedians at the rear of the lower level, a movie screening area, a serving table for frequent soiree’s, and cozy resilient furnishings. We infused style into this lower level changing the paint colors, adding new carpet to absorb sound and provide style. We also were sure to include color in the space strategically. Be sure to subscribe to our YouTube channel for the upcoming video of this space!
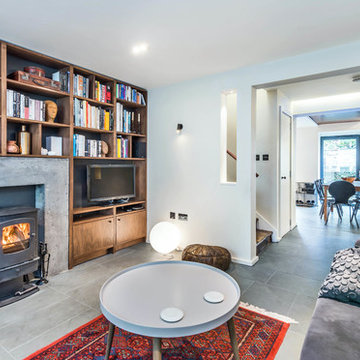
Chris Humphreys Photography Ltd
Idee per una taverna design con sbocco, pavimento in ardesia, stufa a legna, cornice del camino in cemento e pavimento grigio
Idee per una taverna design con sbocco, pavimento in ardesia, stufa a legna, cornice del camino in cemento e pavimento grigio
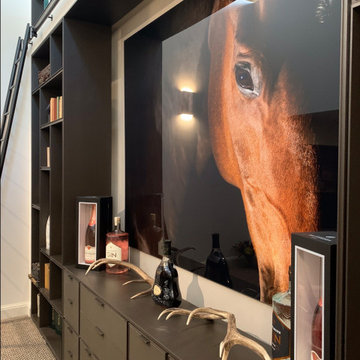
The fabulous 3000 sq ft basement entertainment space at the Janey Butler Interiors & Llama Architects Cotswold Barn project. Featuring a stunning Rimadesio Home Bar, Pool & Games Room, Home Cinema, Gym & Steam Room & Art Gallery. Professional images coming soon of this wonderful Cotswold Barns transformation.
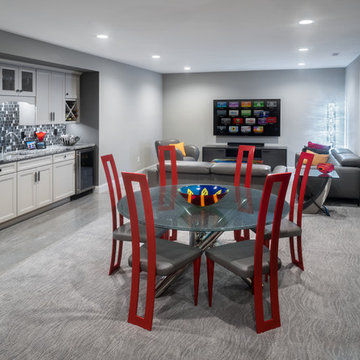
These chairs provide a bright pop of color in an otherwise grey-based room. This, once again, allows the art to shine.
Cabinetry: Diamond Vibe
Counters: Granite
Backsplash: CEGI, Enchanting Impressions
Flooring: Tile- Daltile, Ambassador
Carpet- Dixie, Kamen
Table and Chairs: Johnston Casuals
Sofas: Natuzzi
Cocktail Table: Custom Design by Sharon Aach
Centerpiece Bowl: Gerry Auger
Photos by 618 Creative.
934 Foto di taverne contemporanee con pavimento grigio
14
