934 Foto di taverne contemporanee con pavimento grigio
Filtra anche per:
Budget
Ordina per:Popolari oggi
241 - 260 di 934 foto
1 di 3
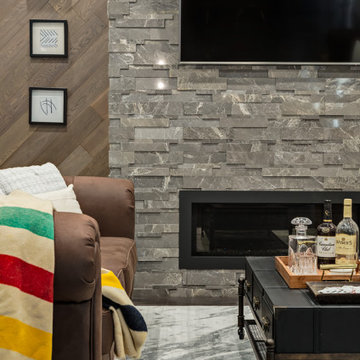
Foto di una taverna minimal con pavimento in cemento, camino classico, cornice del camino in pietra ricostruita e pavimento grigio
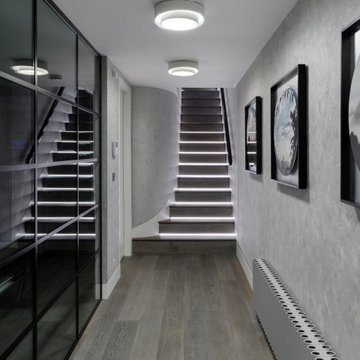
Ispirazione per una grande taverna minimal interrata con pareti grigie, pavimento in legno massello medio e pavimento grigio
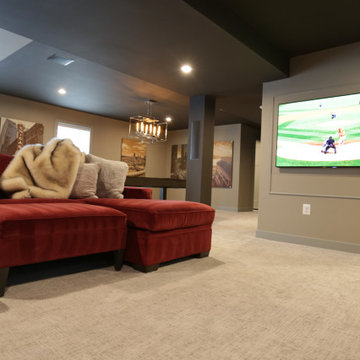
This lower level space was inspired by Film director, write producer, Quentin Tarantino. Starting with the acoustical panels disguised as posters, with films by Tarantino himself. We included a sepia color tone over the original poster art and used this as a color palate them for the entire common area of this lower level. New premium textured carpeting covers most of the floor, and on the ceiling, we added LED lighting, Madagascar ebony beams, and a two-tone ceiling paint by Sherwin Williams. The media stand houses most of the AV equipment and the remaining is integrated into the walls using architectural speakers to comprise this 7.1.4 Dolby Atmos Setup. We included this custom sectional with performance velvet fabric, as well as a new table and leather chairs for family game night. The XL metal prints near the new regulation pool table creates an irresistible ambiance, also to the neighboring reclaimed wood dart board area. The bathroom design include new marble tile flooring and a premium frameless shower glass. The luxury chevron wallpaper gives this space a kiss of sophistication. Finalizing this lounge we included a gym with rubber flooring, fitness rack, row machine as well as custom mural which infuses visual fuel to the owner’s workout. The Everlast speedbag is positioned in the perfect place for those late night or early morning cardio workouts. Lastly, we included Polk Audio architectural ceiling speakers meshed with an SVS micros 3000, 800-Watt subwoofer.
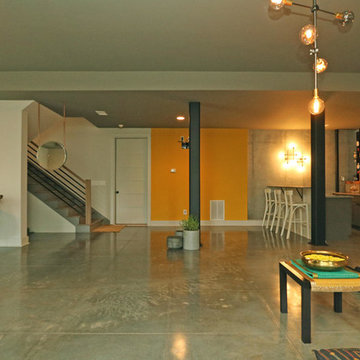
T&T Photos
Foto di una taverna contemporanea di medie dimensioni con sbocco, pareti beige, pavimento in cemento, nessun camino e pavimento grigio
Foto di una taverna contemporanea di medie dimensioni con sbocco, pareti beige, pavimento in cemento, nessun camino e pavimento grigio
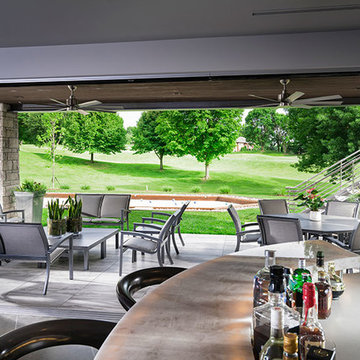
Ispirazione per una grande taverna design con sbocco, pareti grigie, pavimento in gres porcellanato e pavimento grigio
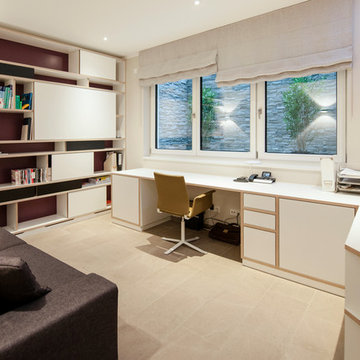
Die Möbel wurden von freudenspiel entworfen und vom Schreiner gebaut. Das große Bücherregal, dessen Rückwand in Purpur lackiert wurde, versteckt mit einer großen Schiebetür zugleich auch den Fernseher. Alle Türen sind Schiebtüren und können variabel verschoben werden.
Wir haben den Schreibtisch direkt unter das große Fenster gesetzt und den Lichtschacht verschönert, indem die drei Wände mit Naturstein gefliest wurden. Die zwei künstliche Bambuspflanzen werden indirekt beleuchtet, was den Ausblick attraktiver und heller macht.
Design: freudenspiel by Elisabeth Zola
Fotos: Zolaproduction
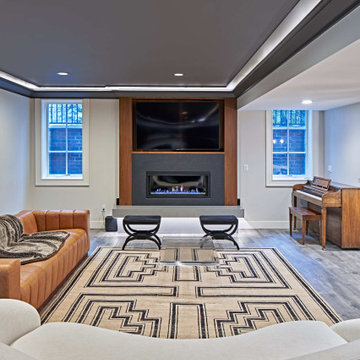
Luxury finished basement with full kitchen and bar, clack GE cafe appliances with rose gold hardware, home theater, home gym, bathroom with sauna, lounge with fireplace and theater, dining area, and wine cellar.

This beautiful home in Brandon recently completed the basement. The husband loves to golf, hence they put a golf simulator in the basement, two bedrooms, guest bathroom and an awesome wet bar with walk-in wine cellar. Our design team helped this homeowner select Cambria Roxwell quartz countertops for the wet bar and Cambria Swanbridge for the guest bathroom vanity. Even the stainless steel pegs that hold the wine bottles and LED changing lights in the wine cellar we provided.
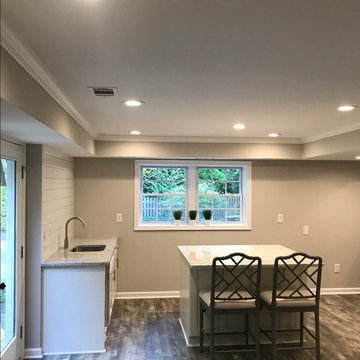
Luxury vinyl floors. Daylight basement makeover East Cobb
Esempio di una taverna minimal di medie dimensioni con sbocco, pareti grigie, pavimento in vinile e pavimento grigio
Esempio di una taverna minimal di medie dimensioni con sbocco, pareti grigie, pavimento in vinile e pavimento grigio
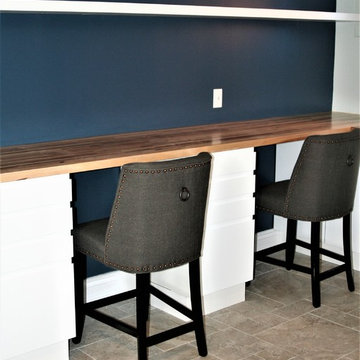
Before & after pictures of a basement floor and wall colour consultation. The main area walls have been painted in a Benjamin Moore Gray Cashmere 2138-60, accented by Newburyport Blue (BM) HC-155. The bedroom walls have been painted using (BM) Sweet Celadon CSP 785. The main area being grounded by a luxury vinyl plank in a Vermont finish. A beautiful transformation!
#Benjaminmoore
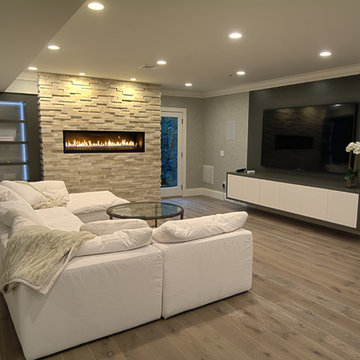
Eddie Day
Ispirazione per una grande taverna contemporanea con sbocco, pavimento in legno massello medio, camino sospeso, cornice del camino in pietra e pavimento grigio
Ispirazione per una grande taverna contemporanea con sbocco, pavimento in legno massello medio, camino sospeso, cornice del camino in pietra e pavimento grigio
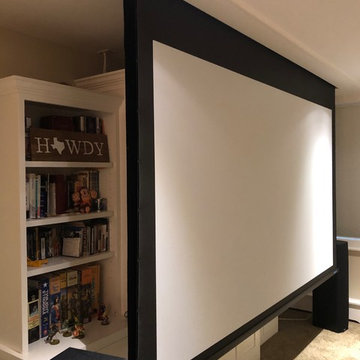
Motorized in-ceiling projection screen and black backing.
Both materials are acoustically transparent to allow full fidelity from the center channel speaker behind.
The image screen is a 16:9 ratio, 120" diagonal.
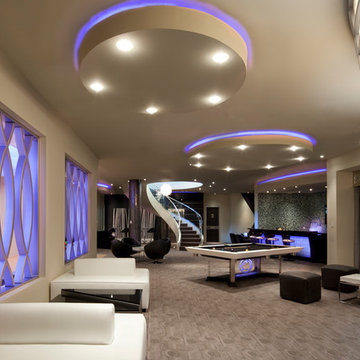
Luxe Magazine
Esempio di un'ampia taverna minimal interrata con pareti bianche, moquette, nessun camino e pavimento grigio
Esempio di un'ampia taverna minimal interrata con pareti bianche, moquette, nessun camino e pavimento grigio
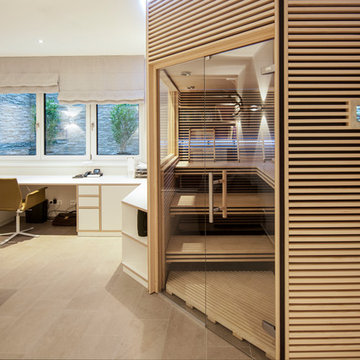
Die Möbel wurden von freudenspiel entworfen und vom Schreiner gebaut. Das große Bücherregal, dessen Rückwand in Purpur lackiert wurde, versteckt mit einer großen Schiebetür zugleich auch den Fernseher. Alle Türen sind Schiebtüren und können variabel verschoben werden.
Wir haben den Schreibtisch direkt unter das große Fenster gesetzt und den Lichtschacht verschönert, indem die drei Wände mit Naturstein gefliest wurden. Die zwei künstliche Bambuspflanzen werden indirekt beleuchtet, was den Ausblick attraktiver und heller macht.
Design: freudenspiel by Elisabeth Zola
Fotos: Zolaproduction
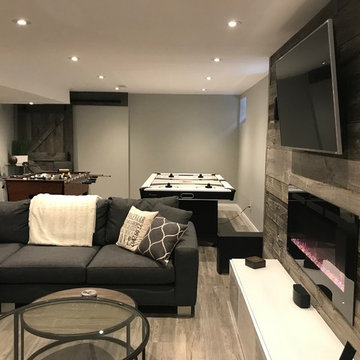
Finishing your basement can give you the extra living/family room where you can hang out with your family, play some games or just get away to relax.
Grand Project Contracting
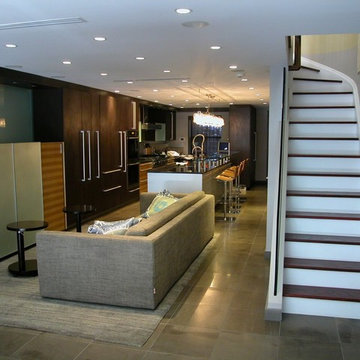
Ispirazione per una taverna design con pareti grigie, pavimento con piastrelle in ceramica e pavimento grigio
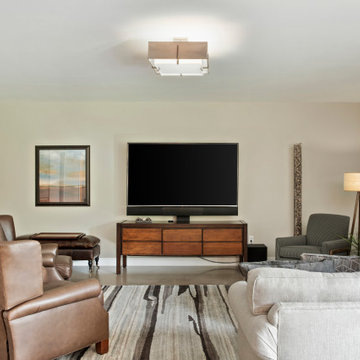
Esempio di una taverna minimal di medie dimensioni con sbocco, pareti beige, pavimento in cemento, nessun camino e pavimento grigio
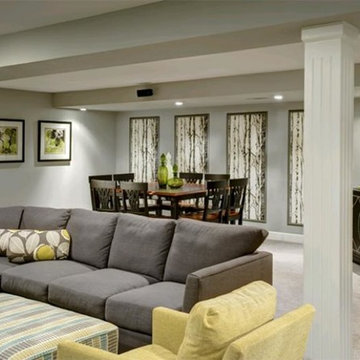
This unfinished basement used to look like a typical Kansas City lower level. Past water damage, no windows, random support beams and a tight budget were just a few of the obstacles we overcame when breathing new life into this space. Strategically placed lighting and comfortable furniture was imperative for transforming this basement into a cozy living space.
The furnishings were carefully selected from Made-in-the-USA companies like CR Laine and Norwalk Furniture, while feature pieces like the black chest and fun mirrors were chosen from one of our buying trips to High Point Market. See all of the Before 7 After pictures of this project at www.DesignConnectionInc,com
Design Connection, Inc. Kansas City Interior Design provided space planning, project management, paint and labor, carpet, trim package, furniture, wallpaper, accessories and wall art.
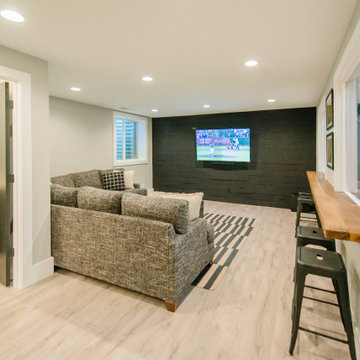
The lounge area features a custom reclaimed wood accent wall and bar top.
Foto di una grande taverna contemporanea seminterrata con pareti grigie, pavimento in vinile e pavimento grigio
Foto di una grande taverna contemporanea seminterrata con pareti grigie, pavimento in vinile e pavimento grigio
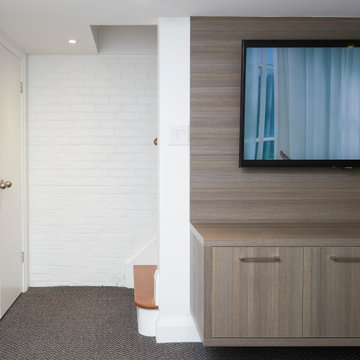
The relocation of the stair, stacked beneath the existing stair to the second floor allowed for an improved layout and maximization of space.
Foto di una piccola taverna design seminterrata con pareti bianche, moquette e pavimento grigio
Foto di una piccola taverna design seminterrata con pareti bianche, moquette e pavimento grigio
934 Foto di taverne contemporanee con pavimento grigio
13