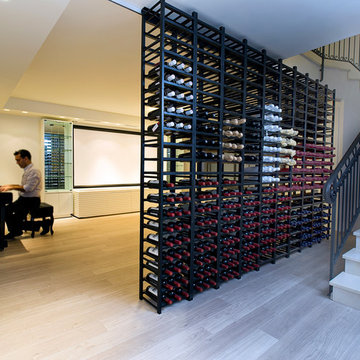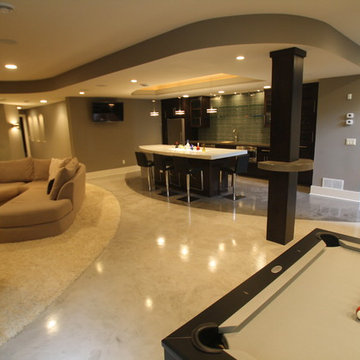Taverna
Filtra anche per:
Budget
Ordina per:Popolari oggi
161 - 180 di 936 foto
1 di 3
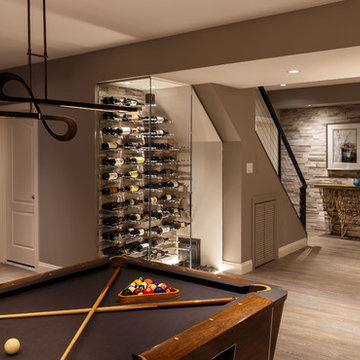
Ispirazione per una grande taverna minimal con sbocco, pareti grigie e pavimento grigio
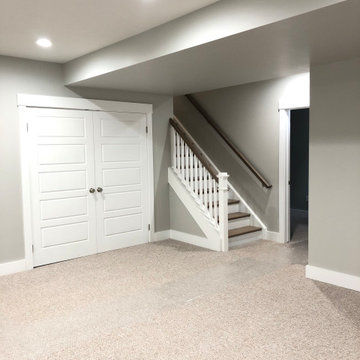
Esempio di un'ampia taverna design interrata con pareti grigie, moquette e pavimento grigio
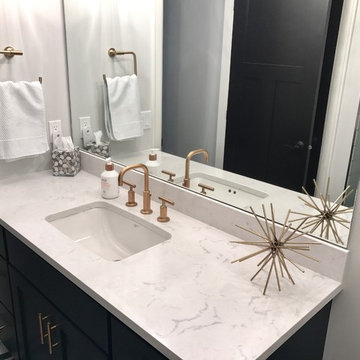
This beautiful home in Brandon recently completed the basement. The husband loves to golf, hence they put a golf simulator in the basement, two bedrooms, guest bathroom and an awesome wet bar with walk-in wine cellar. Our design team helped this homeowner select Cambria Roxwell quartz countertops for the wet bar and Cambria Swanbridge for the guest bathroom vanity. Even the stainless steel pegs that hold the wine bottles and LED changing lights in the wine cellar we provided.
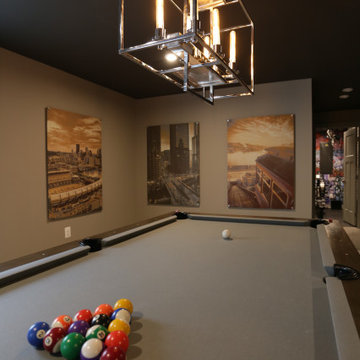
This lower level space was inspired by Film director, write producer, Quentin Tarantino. Starting with the acoustical panels disguised as posters, with films by Tarantino himself. We included a sepia color tone over the original poster art and used this as a color palate them for the entire common area of this lower level. New premium textured carpeting covers most of the floor, and on the ceiling, we added LED lighting, Madagascar ebony beams, and a two-tone ceiling paint by Sherwin Williams. The media stand houses most of the AV equipment and the remaining is integrated into the walls using architectural speakers to comprise this 7.1.4 Dolby Atmos Setup. We included this custom sectional with performance velvet fabric, as well as a new table and leather chairs for family game night. The XL metal prints near the new regulation pool table creates an irresistible ambiance, also to the neighboring reclaimed wood dart board area. The bathroom design include new marble tile flooring and a premium frameless shower glass. The luxury chevron wallpaper gives this space a kiss of sophistication. Finalizing this lounge we included a gym with rubber flooring, fitness rack, row machine as well as custom mural which infuses visual fuel to the owner’s workout. The Everlast speedbag is positioned in the perfect place for those late night or early morning cardio workouts. Lastly, we included Polk Audio architectural ceiling speakers meshed with an SVS micros 3000, 800-Watt subwoofer.
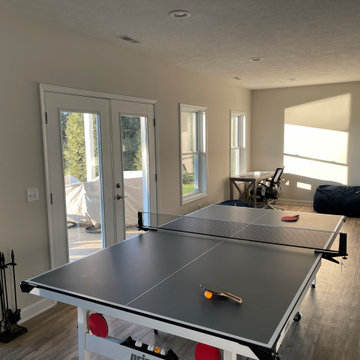
Graber designer roller shades installed by A Shade Above in this Ohio State room, in the basement of a Lake Waynoka home outside of Cincinnati, Ohio. Room features blackout shades for the kids to sleep in their custom bunk beds or to reduce the glare on the TV for the big game.
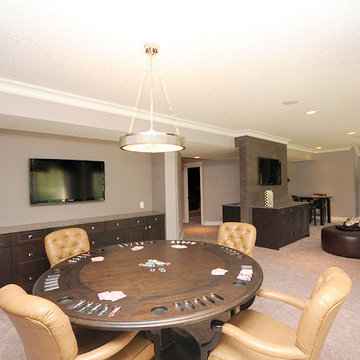
Hebson
Ispirazione per una taverna contemporanea di medie dimensioni con sbocco, pareti grigie, moquette e pavimento grigio
Ispirazione per una taverna contemporanea di medie dimensioni con sbocco, pareti grigie, moquette e pavimento grigio
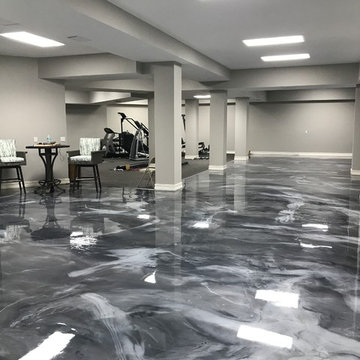
Idee per un'ampia taverna minimal interrata con pareti grigie, nessun camino e pavimento grigio
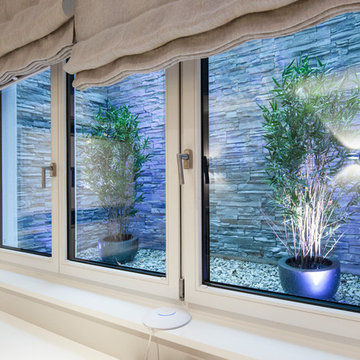
Die Möbel wurden von freudenspiel entworfen und vom Schreiner gebaut. Das große Bücherregal, dessen Rückwand in Purpur lackiert wurde, versteckt mit einer großen Schiebetür zugleich auch den Fernseher. Alle Türen sind Schiebtüren und können variabel verschoben werden.
Wir haben den Schreibtisch direkt unter das große Fenster gesetzt und den Lichtschacht verschönert, indem die drei Wände mit Naturstein gefliest wurden. Die zwei künstliche Bambuspflanzen werden indirekt beleuchtet, was den Ausblick attraktiver und heller macht.
Design: freudenspiel by Elisabeth Zola
Fotos: Zolaproduction
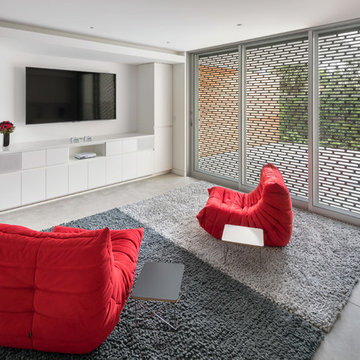
Blake Marvin Photography
Idee per una grande taverna design con sbocco, pareti bianche, pavimento in cemento, nessun camino e pavimento grigio
Idee per una grande taverna design con sbocco, pareti bianche, pavimento in cemento, nessun camino e pavimento grigio
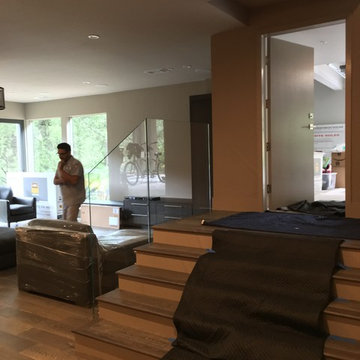
Major estate remodel by Frank Garcia 415-944-0236 www.fgdap.com. Entrance addition, kitchen addition, master bedroom addition and new basement. Complete transformation, new roof lines and metal roof. Interior design by Vivian Soleimani. Photos provided by owner.
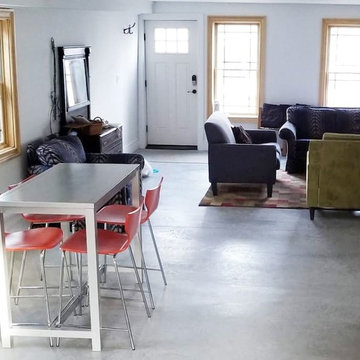
Foto di una grande taverna contemporanea con pareti beige, pavimento in cemento, nessun camino e pavimento grigio

Esempio di una grande taverna minimal con pareti bianche, pavimento in gres porcellanato, camino classico, cornice del camino piastrellata, pavimento grigio e sbocco
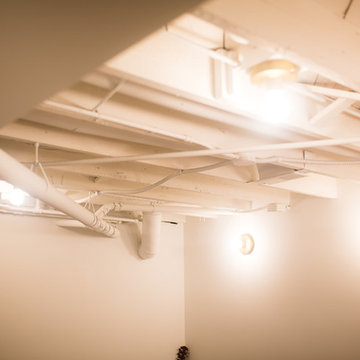
Foto di una taverna minimal interrata di medie dimensioni con pareti bianche, moquette e pavimento grigio
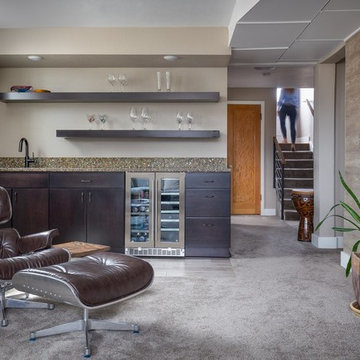
Photo: TG Image
Ispirazione per una taverna design con sbocco, pareti grigie, moquette e pavimento grigio
Ispirazione per una taverna design con sbocco, pareti grigie, moquette e pavimento grigio
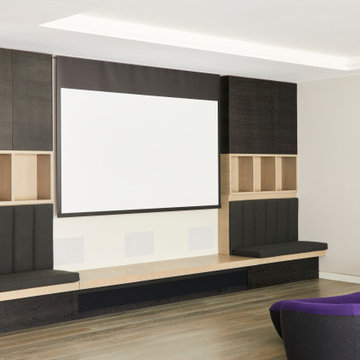
Our client bought a Hacienda styled house in Hove, Sussex, which was unloved, and had a dilapidated pool and garden, as well as a tired interior.
We provided a full architectural and interior design service through to completion of the project, developing the brief with the client, and managing a complex project and multiple team members including an M and E consultant, stuctural engineer, specialist pool and glazing suppliers and landscaping designers. We created a new basement under the house and garden, utilising the gradient of the site, to minimise excavation and impact on the house. It contains a new swimming pool, gym, living and entertainment areas, as well as storage and plant rooms. Accessed through a new helical staircase, the basement area draws light from 2 full height glazed walls opening onto a lower garden area. The glazing was a Skyframe system supplied by cantifix. We also inserted a long linear rooflight over the pool itself, which capture sunlight onto the water below.
The existing house itself has been extended in a fashion sympathetic to the original look of the house. We have built out over the existing garage to create new living and bedroom accommodation, as well as a new ensuite. We have also inserted a new glazed cupola over the hallway and stairs, and remodelled the kitchen, with a curved glazed wall and a modern family kitchen.
A striking new landscaping scheme by Alladio Sims has embeded the redeveloped house into its setting. It is themed around creating a journey around different zones of the upper and lower gardens, maximising opportunities of the site, views of the sea and using a mix of hard and soft landscaping. A new minimal car port and bike storage keep cars away from the front elevation of the house.
Having obtained planning permission for the works in 2019 via Brighton and Hove council, for a new basement and remodelling of the the house, the works were carrried out and completed in 2021 by Woodmans, a contractor we have partnered with on many occasions.
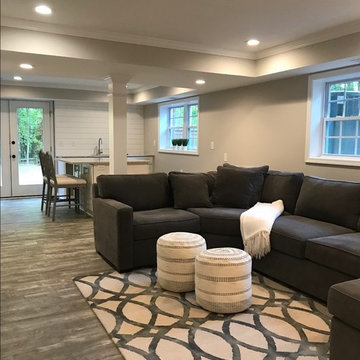
Luxury vinyl floors. Daylight basement makeover East Cobb
Foto di una taverna contemporanea di medie dimensioni con sbocco, pareti grigie, pavimento in vinile e pavimento grigio
Foto di una taverna contemporanea di medie dimensioni con sbocco, pareti grigie, pavimento in vinile e pavimento grigio
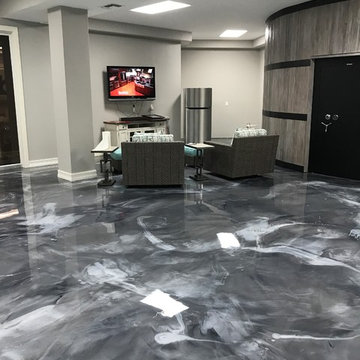
Idee per una grande taverna design interrata con pareti grigie, nessun camino e pavimento grigio
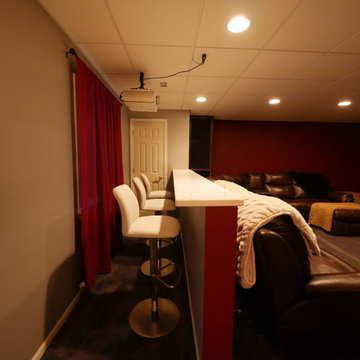
Foto di una grande taverna minimal interrata con pareti rosse, moquette, nessun camino e pavimento grigio
9
