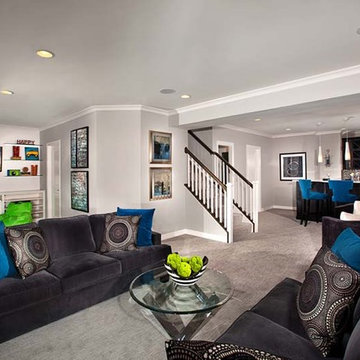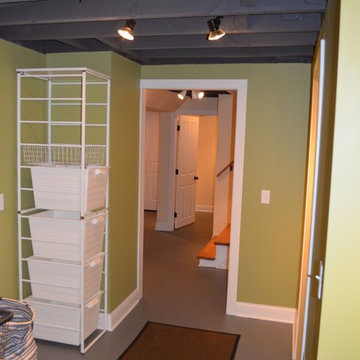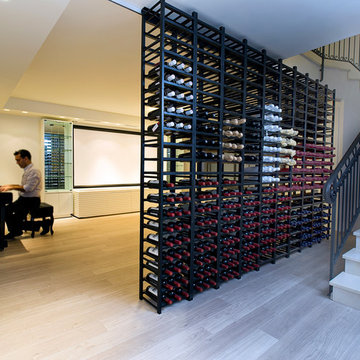933 Foto di taverne contemporanee con pavimento grigio
Filtra anche per:
Budget
Ordina per:Popolari oggi
121 - 140 di 933 foto
1 di 3
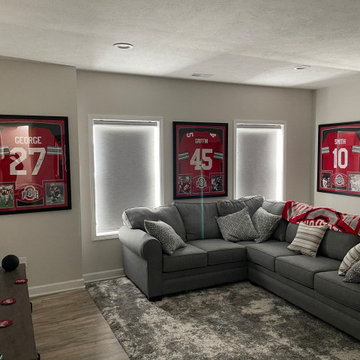
Graber designer roller shades installed by A Shade Above in this Ohio State room, in the basement of a Lake Waynoka home outside of Cincinnati, Ohio. Room features blackout shades for the kids to sleep in their custom bunk beds or to reduce the glare on the TV for the big game.
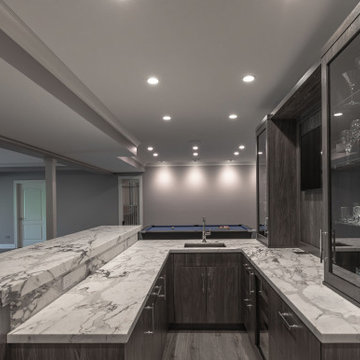
Breccia Viola stone featured as the countertop.
Foto di una taverna contemporanea con sala giochi, pareti grigie e pavimento grigio
Foto di una taverna contemporanea con sala giochi, pareti grigie e pavimento grigio
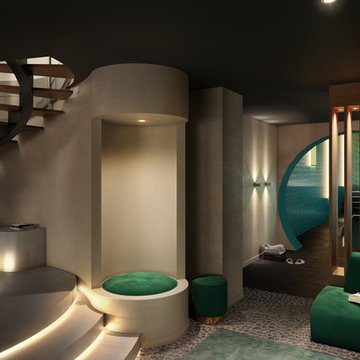
Immagine di una grande taverna design con sbocco, angolo bar, pareti beige, nessun camino e pavimento grigio
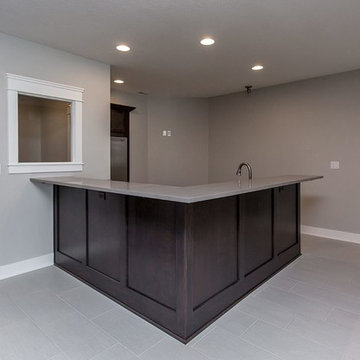
Esempio di una taverna minimal di medie dimensioni con sbocco, pareti grigie, pavimento in gres porcellanato, nessun camino e pavimento grigio
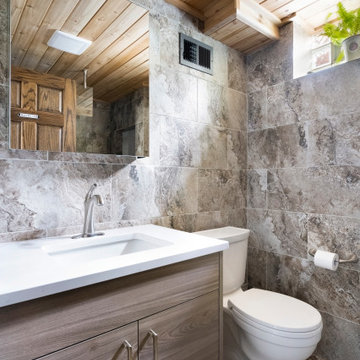
This large walk in shower features a glass screen, digital controls and full articulated shower head. The cedar ceiling ties in the theme of the sauna. Heated floors and towel radiator chase off the biting cold of a Minnesota basement.
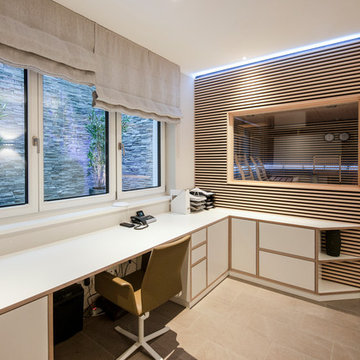
Die Möbel wurden von freudenspiel entworfen und vom Schreiner gebaut. Das große Bücherregal, dessen Rückwand in Purpur lackiert wurde, versteckt mit einer großen Schiebetür zugleich auch den Fernseher. Alle Türen sind Schiebtüren und können variabel verschoben werden.
Wir haben den Schreibtisch direkt unter das große Fenster gesetzt und den Lichtschacht verschönert, indem die drei Wände mit Naturstein gefliest wurden. Die zwei künstliche Bambuspflanzen werden indirekt beleuchtet, was den Ausblick attraktiver und heller macht.
Design: freudenspiel by Elisabeth Zola
Fotos: Zolaproduction

Esempio di una taverna minimal seminterrata di medie dimensioni con pareti bianche, pavimento in vinile, camino classico, cornice del camino in mattoni, pavimento grigio e pareti in mattoni
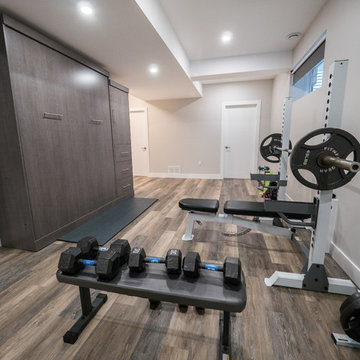
Ispirazione per una taverna contemporanea seminterrata di medie dimensioni con pareti grigie, pavimento in legno massello medio, nessun camino e pavimento grigio
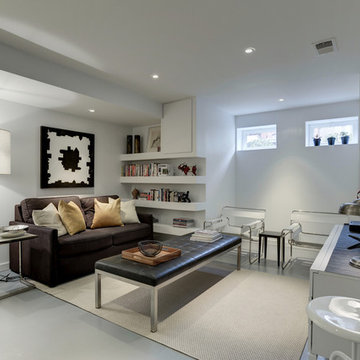
photographer-Connie Gauthier
Esempio di una taverna minimal interrata di medie dimensioni con pareti bianche, pavimento in cemento, nessun camino e pavimento grigio
Esempio di una taverna minimal interrata di medie dimensioni con pareti bianche, pavimento in cemento, nessun camino e pavimento grigio
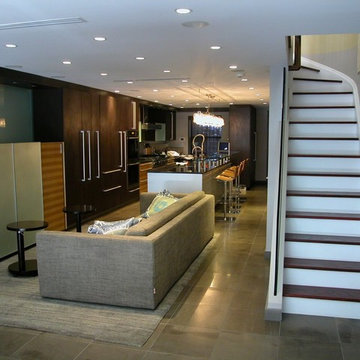
Ispirazione per una taverna design con pareti grigie, pavimento con piastrelle in ceramica e pavimento grigio
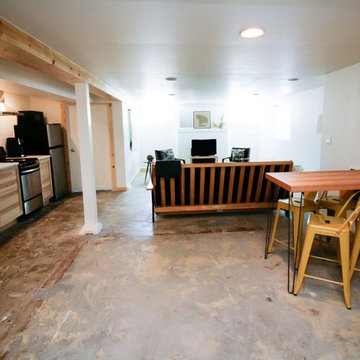
An open concept studio apartment was the result of the basement remodel. The homeowners decided to leave the concrete floors bare , rough and blotchy from the previous floor covering removal. It adds to the industrial feel of the space. Photo -
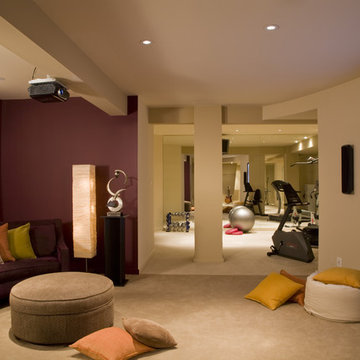
In this home, Georgetown architect Ernesto Santalla transformed a cavernous basement into a private paradise. Santalla went beyond merely renovating the dark, unfinished space; he developed a distinctive blueprint for how the new space would be used. He abandoned the multiple, framed-room approach usually used to carve up large basements and instead separated rooms with different color carpets and walls in shades of cream, beige and taupe; the patterned paint in reference to the paintings of famed Dutch artist Piet Mondrian.
Santalla used curves and angles to give the basement’s many areas distinctive character, while offering seamless movement from room to room. For instance, a curved wall serves as the backdrop for a large screen in the media area. This semicircle wall creates a hall behind it that provides passage for those walking from the music area to the fitness room without disturbing those enjoying a movie on the other side. The walls are adorned with original photographs from Santalla himself.
Mirrored walls set the scene for a home gym equipped with treadmill, cycle, weight lifting machine, and plenty of room for Pilates.
A black piano graces the wall in a foyer-like space around the corner from a narrow bar that is great for entertaining. There is a glass enclosed recording studio for the homeowner, a professional musician who plays guitar, piano and drums. The glass, floor-to-ceiling soundproof walls allow Jan to ignore or participate in activity taking place outside of the room.
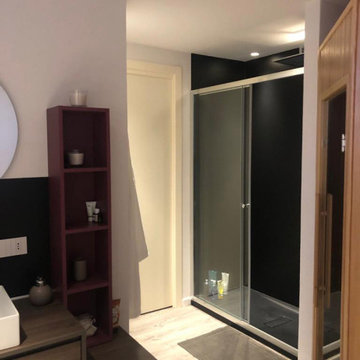
Doccia con rivestimento interno nero.
Esempio di una piccola taverna design interrata con pareti bianche, pavimento in vinile e pavimento grigio
Esempio di una piccola taverna design interrata con pareti bianche, pavimento in vinile e pavimento grigio
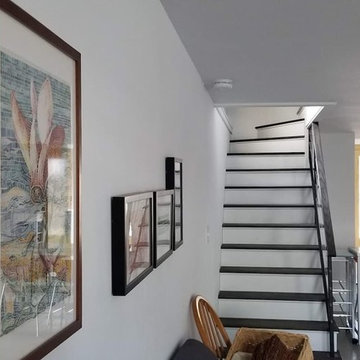
Ispirazione per una grande taverna design con pareti beige, pavimento in cemento, nessun camino e pavimento grigio
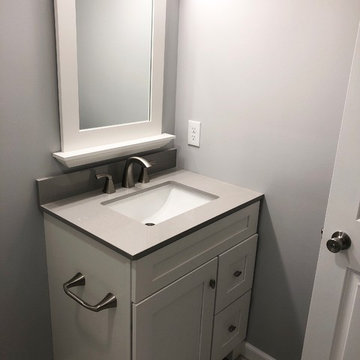
Foto di una taverna minimal interrata di medie dimensioni con pareti grigie, pavimento in laminato e pavimento grigio
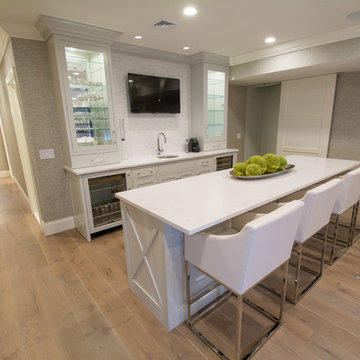
Eddie Day
Idee per una grande taverna contemporanea con sbocco, pavimento in legno massello medio e pavimento grigio
Idee per una grande taverna contemporanea con sbocco, pavimento in legno massello medio e pavimento grigio
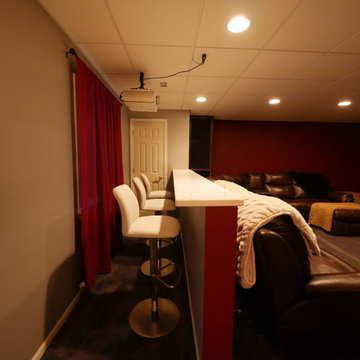
Foto di una grande taverna minimal interrata con pareti rosse, moquette, nessun camino e pavimento grigio
933 Foto di taverne contemporanee con pavimento grigio
7
