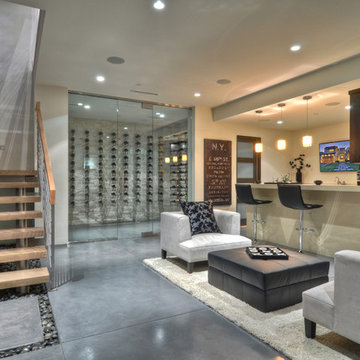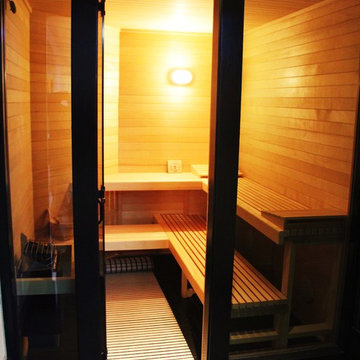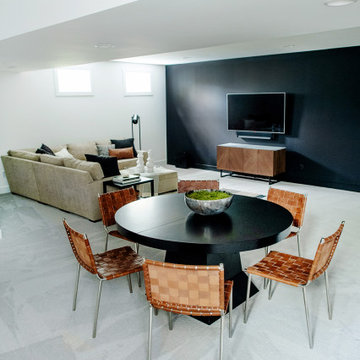936 Foto di taverne contemporanee con pavimento grigio
Filtra anche per:
Budget
Ordina per:Popolari oggi
41 - 60 di 936 foto
1 di 3
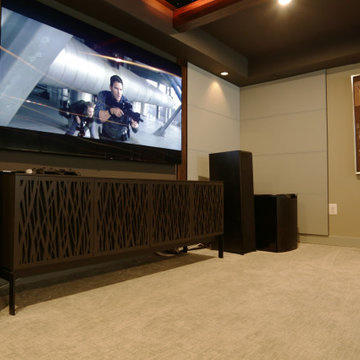
This lower level space was inspired by Film director, write producer, Quentin Tarantino. Starting with the acoustical panels disguised as posters, with films by Tarantino himself. We included a sepia color tone over the original poster art and used this as a color palate them for the entire common area of this lower level. New premium textured carpeting covers most of the floor, and on the ceiling, we added LED lighting, Madagascar ebony beams, and a two-tone ceiling paint by Sherwin Williams. The media stand houses most of the AV equipment and the remaining is integrated into the walls using architectural speakers to comprise this 7.1.4 Dolby Atmos Setup. We included this custom sectional with performance velvet fabric, as well as a new table and leather chairs for family game night. The XL metal prints near the new regulation pool table creates an irresistible ambiance, also to the neighboring reclaimed wood dart board area. The bathroom design include new marble tile flooring and a premium frameless shower glass. The luxury chevron wallpaper gives this space a kiss of sophistication. Finalizing this lounge we included a gym with rubber flooring, fitness rack, row machine as well as custom mural which infuses visual fuel to the owner’s workout. The Everlast speedbag is positioned in the perfect place for those late night or early morning cardio workouts. Lastly, we included Polk Audio architectural ceiling speakers meshed with an SVS micros 3000, 800-Watt subwoofer.
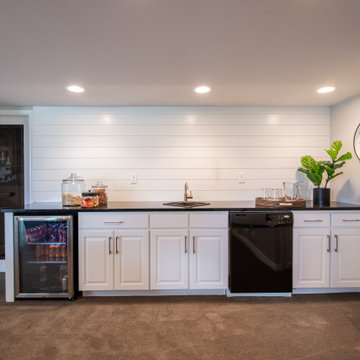
Ispirazione per una taverna design di medie dimensioni con angolo bar, pareti grigie, moquette, camino classico e pavimento grigio
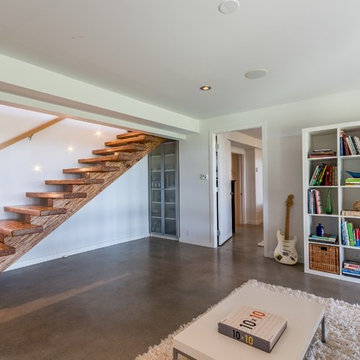
Idee per una taverna design con pareti bianche, pavimento in cemento e pavimento grigio
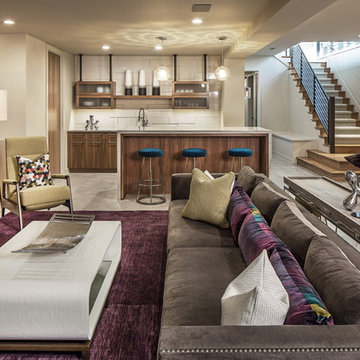
Idee per una taverna minimal interrata con camino bifacciale, cornice del camino in metallo e pavimento grigio
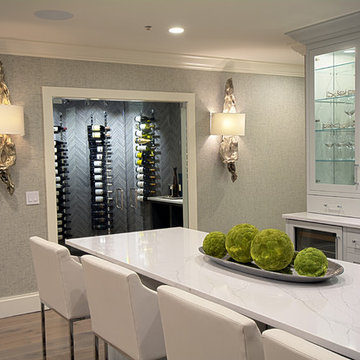
Eddie Day
Idee per una grande taverna design con sbocco, pareti grigie, pavimento in legno massello medio e pavimento grigio
Idee per una grande taverna design con sbocco, pareti grigie, pavimento in legno massello medio e pavimento grigio
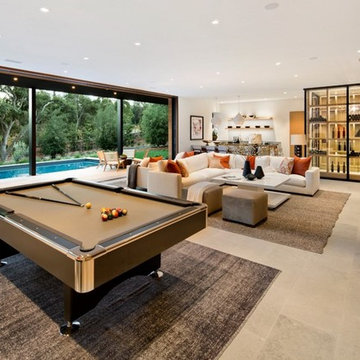
The generous size of the Game Room with the seamless transition to the outdoor patio/pool provides a fun space for family and guests to enjoy.
Ispirazione per una grande taverna minimal con sala giochi, pareti bianche, pavimento grigio, sbocco e pavimento in pietra calcarea
Ispirazione per una grande taverna minimal con sala giochi, pareti bianche, pavimento grigio, sbocco e pavimento in pietra calcarea
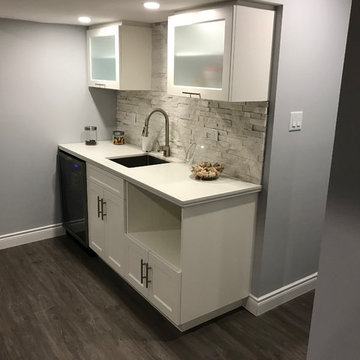
Ispirazione per una piccola taverna contemporanea interrata con pareti grigie, pavimento in vinile, nessun camino e pavimento grigio
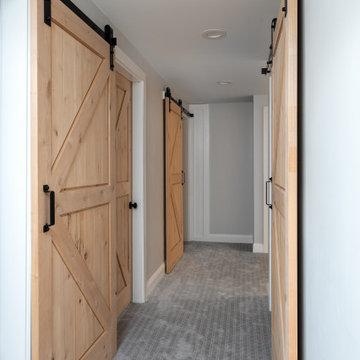
Foto di una taverna design con pareti grigie, moquette, camino classico, cornice del camino in pietra e pavimento grigio
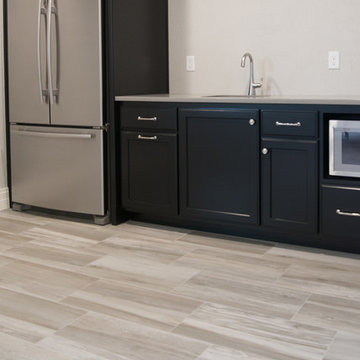
This basement kitchenette is a focal point for sure. With contemporary black cabinets and a stunning stone simulation porcelain floor this basement kitchenette is stunning and unlike most basement kitchenettes.
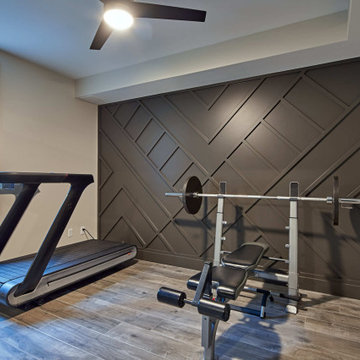
Luxury finished basement with full kitchen and bar, clack GE cafe appliances with rose gold hardware, home theater, home gym, bathroom with sauna, lounge with fireplace and theater, dining area, and wine cellar.
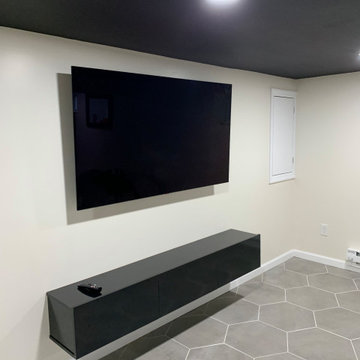
We updated and designed an unfinished basement and laundry room. Our clients wanted a multiuse basement space - game room, media room, storage, and laundry room. In addition, we created new stairs and under the steps storage.
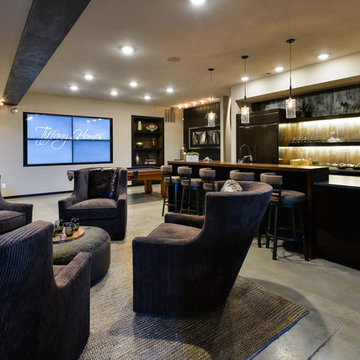
Esempio di un'ampia taverna design interrata con pareti grigie, pavimento in cemento, pavimento grigio e nessun camino

Esempio di una taverna minimal seminterrata di medie dimensioni con pareti bianche, pavimento in vinile, camino classico, cornice del camino in mattoni, pavimento grigio e pareti in mattoni
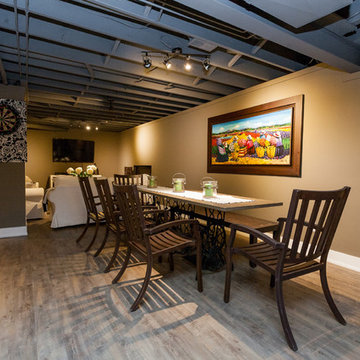
Christian Saunders
Ispirazione per una grande taverna design seminterrata con pareti beige, pavimento in gres porcellanato, nessun camino e pavimento grigio
Ispirazione per una grande taverna design seminterrata con pareti beige, pavimento in gres porcellanato, nessun camino e pavimento grigio

Basement excavation to create contemporary kitchen with open plan dining area leading out on to the garden at the London townhouse.
Idee per una grande taverna minimal con sbocco, pareti bianche, pavimento in cemento, pavimento grigio, travi a vista e pareti in legno
Idee per una grande taverna minimal con sbocco, pareti bianche, pavimento in cemento, pavimento grigio, travi a vista e pareti in legno
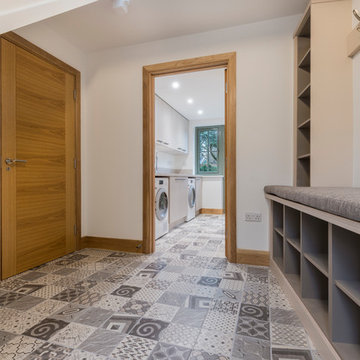
One of 5 award winning new build houses by Junnell Homes in Prinsted, Emsworth, Hampshire. Widespread use of natural materials to fit in with the local vernacular style. Brick & flint, lime render and oak structures. The classical arts & crafts exterior belies the large open plan contemporary interior finishes by At No 19
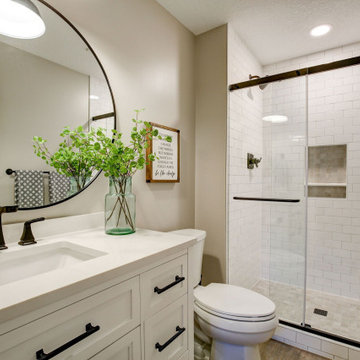
New finished basement. Includes large family room with expansive wet bar, spare bedroom/workout room, 3/4 bath, linear gas fireplace.
Immagine di una grande taverna minimal con sbocco, angolo bar, pareti grigie, pavimento in vinile, camino classico, cornice del camino piastrellata, pavimento grigio, soffitto ribassato e carta da parati
Immagine di una grande taverna minimal con sbocco, angolo bar, pareti grigie, pavimento in vinile, camino classico, cornice del camino piastrellata, pavimento grigio, soffitto ribassato e carta da parati
936 Foto di taverne contemporanee con pavimento grigio
3
