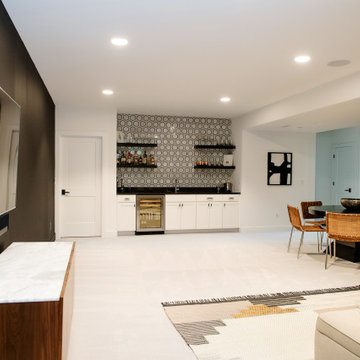930 Foto di taverne contemporanee con pavimento grigio
Filtra anche per:
Budget
Ordina per:Popolari oggi
21 - 40 di 930 foto
1 di 3
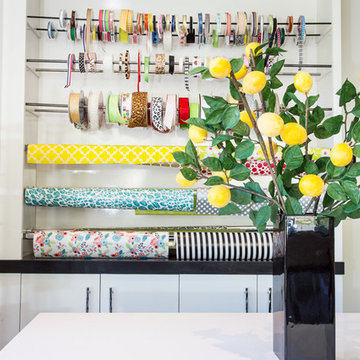
Ispirazione per una taverna design interrata di medie dimensioni con pareti bianche, pavimento con piastrelle in ceramica e pavimento grigio
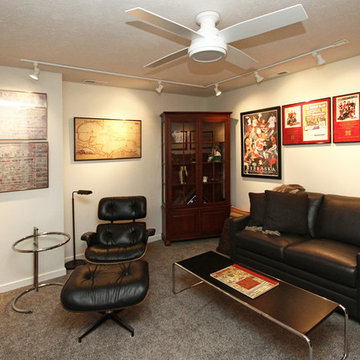
Family room - lighting by Builders Lighting and Sandy Creek Photography
Immagine di una taverna design interrata di medie dimensioni con pareti bianche, moquette, nessun camino e pavimento grigio
Immagine di una taverna design interrata di medie dimensioni con pareti bianche, moquette, nessun camino e pavimento grigio

Below Buchanan is a basement renovation that feels as light and welcoming as one of our outdoor living spaces. The project is full of unique details, custom woodworking, built-in storage, and gorgeous fixtures. Custom carpentry is everywhere, from the built-in storage cabinets and molding to the private booth, the bar cabinetry, and the fireplace lounge.
Creating this bright, airy atmosphere was no small challenge, considering the lack of natural light and spatial restrictions. A color pallet of white opened up the space with wood, leather, and brass accents bringing warmth and balance. The finished basement features three primary spaces: the bar and lounge, a home gym, and a bathroom, as well as additional storage space. As seen in the before image, a double row of support pillars runs through the center of the space dictating the long, narrow design of the bar and lounge. Building a custom dining area with booth seating was a clever way to save space. The booth is built into the dividing wall, nestled between the support beams. The same is true for the built-in storage cabinet. It utilizes a space between the support pillars that would otherwise have been wasted.
The small details are as significant as the larger ones in this design. The built-in storage and bar cabinetry are all finished with brass handle pulls, to match the light fixtures, faucets, and bar shelving. White marble counters for the bar, bathroom, and dining table bring a hint of Hollywood glamour. White brick appears in the fireplace and back bar. To keep the space feeling as lofty as possible, the exposed ceilings are painted black with segments of drop ceilings accented by a wide wood molding, a nod to the appearance of exposed beams. Every detail is thoughtfully chosen right down from the cable railing on the staircase to the wood paneling behind the booth, and wrapping the bar.
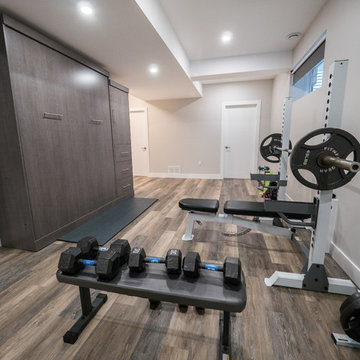
Ispirazione per una taverna contemporanea seminterrata di medie dimensioni con pareti grigie, pavimento in legno massello medio, nessun camino e pavimento grigio

This beautiful home in Brandon recently completed the basement. The husband loves to golf, hence they put a golf simulator in the basement, two bedrooms, guest bathroom and an awesome wet bar with walk-in wine cellar. Our design team helped this homeowner select Cambria Roxwell quartz countertops for the wet bar and Cambria Swanbridge for the guest bathroom vanity. Even the stainless steel pegs that hold the wine bottles and LED changing lights in the wine cellar we provided.
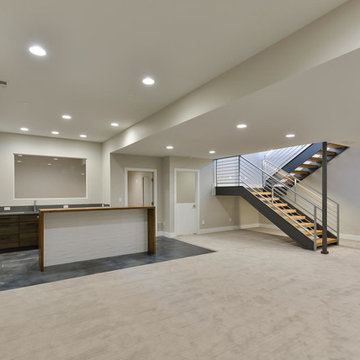
Immagine di una grande taverna design seminterrata con pareti grigie, moquette, nessun camino e pavimento grigio
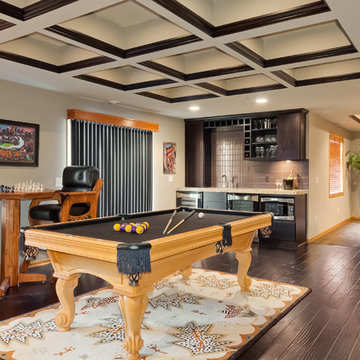
This coffered ceiling detail brings character and warmth to an open recreational area.
©Finished Basement Company.
Foto di una grande taverna minimal interrata con pavimento grigio, pareti beige, parquet scuro e nessun camino
Foto di una grande taverna minimal interrata con pavimento grigio, pareti beige, parquet scuro e nessun camino
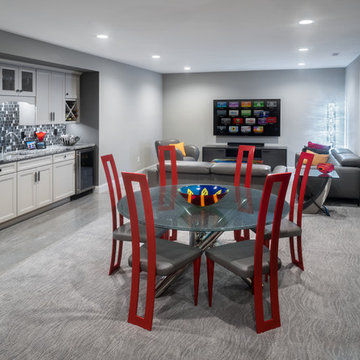
These chairs provide a bright pop of color in an otherwise grey-based room. This, once again, allows the art to shine.
Cabinetry: Diamond Vibe
Counters: Granite
Backsplash: CEGI, Enchanting Impressions
Flooring: Tile- Daltile, Ambassador
Carpet- Dixie, Kamen
Table and Chairs: Johnston Casuals
Sofas: Natuzzi
Cocktail Table: Custom Design by Sharon Aach
Centerpiece Bowl: Gerry Auger
Photos by 618 Creative.
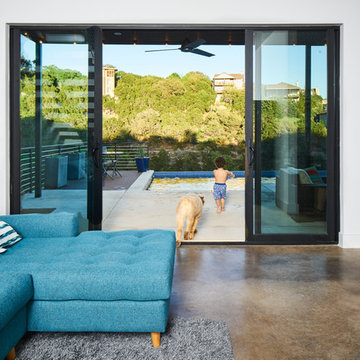
Immagine di una taverna contemporanea di medie dimensioni con sbocco, pavimento in cemento e pavimento grigio
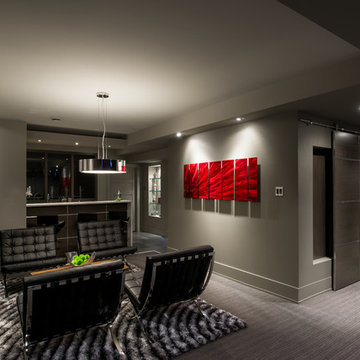
Idee per una taverna design interrata con pareti grigie, moquette, cornice del camino in metallo e pavimento grigio
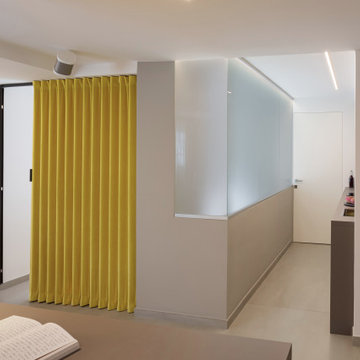
In taverna una zona notte divisa da una grnade vetrata e una tenda Dooor; sistema audio Sonos e piccola cucina di supporto. Luci a soffitto sono linee led.
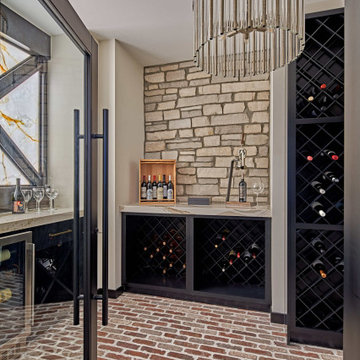
Luxury finished basement with full kitchen and bar, clack GE cafe appliances with rose gold hardware, home theater, home gym, bathroom with sauna, lounge with fireplace and theater, dining area, and wine cellar.
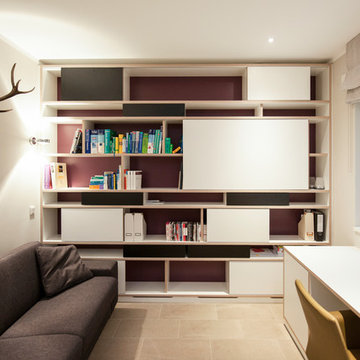
Die Möbel wurden von freudenspiel entworfen und vom Schreiner gebaut. Das große Bücherregal, dessen Rückwand in Purpur lackiert wurde, versteckt mit einer großen Schiebetür zugleich auch den Fernseher. Alle Türen sind Schiebtüren und können variabel verschoben werden.
Wir haben den Schreibtisch direkt unter das große Fenster gesetzt und den Lichtschacht verschönert, indem die drei Wände mit Naturstein gefliest wurden. Die zwei künstliche Bambuspflanzen werden indirekt beleuchtet, was den Ausblick attraktiver und heller macht.
Design: freudenspiel by Elisabeth Zola
Fotos: Zolaproduction
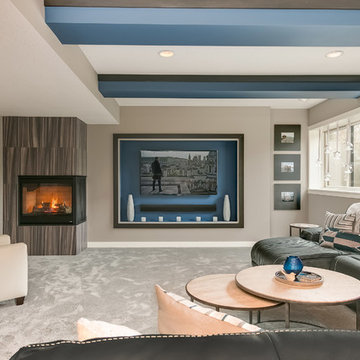
©Finished Basement Company
Esempio di una grande taverna design seminterrata con pareti grigie, moquette, camino ad angolo, cornice del camino piastrellata e pavimento grigio
Esempio di una grande taverna design seminterrata con pareti grigie, moquette, camino ad angolo, cornice del camino piastrellata e pavimento grigio
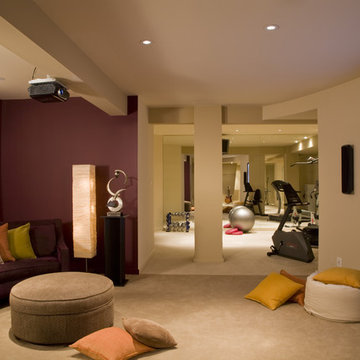
In this home, Georgetown architect Ernesto Santalla transformed a cavernous basement into a private paradise. Santalla went beyond merely renovating the dark, unfinished space; he developed a distinctive blueprint for how the new space would be used. He abandoned the multiple, framed-room approach usually used to carve up large basements and instead separated rooms with different color carpets and walls in shades of cream, beige and taupe; the patterned paint in reference to the paintings of famed Dutch artist Piet Mondrian.
Santalla used curves and angles to give the basement’s many areas distinctive character, while offering seamless movement from room to room. For instance, a curved wall serves as the backdrop for a large screen in the media area. This semicircle wall creates a hall behind it that provides passage for those walking from the music area to the fitness room without disturbing those enjoying a movie on the other side. The walls are adorned with original photographs from Santalla himself.
Mirrored walls set the scene for a home gym equipped with treadmill, cycle, weight lifting machine, and plenty of room for Pilates.
A black piano graces the wall in a foyer-like space around the corner from a narrow bar that is great for entertaining. There is a glass enclosed recording studio for the homeowner, a professional musician who plays guitar, piano and drums. The glass, floor-to-ceiling soundproof walls allow Jan to ignore or participate in activity taking place outside of the room.
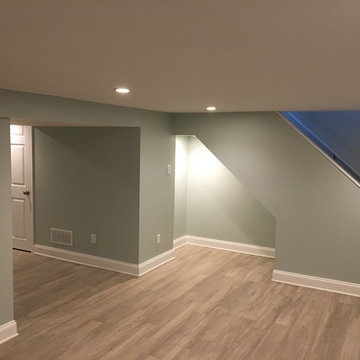
This was once a damp basement that frequently flooded with each rain storm. Two sump pumps were added, along with some landscaping that helped prevent water getting into the basement. Ceramic tile was added to the floor, drywall was added to the walls and ceiling, recessed lighting, and some doors and trim to finish off the space. There was a modern style powder room added, along with some pantry storage and a refrigerator to make this an additional living space. All of the mechanical units have their own closets, that are perfectly accessible, but are no longer an eyesore in this now beautiful space. There is another room added into this basement, with a TV nook was built in between two storage closets, which is the perfect space for the children.
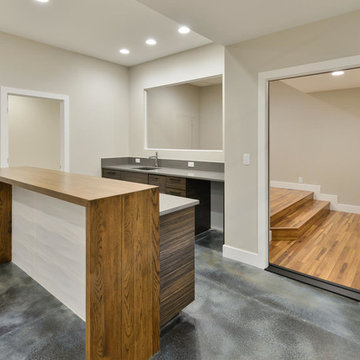
Esempio di una grande taverna minimal seminterrata con pareti grigie, pavimento in cemento, nessun camino e pavimento grigio
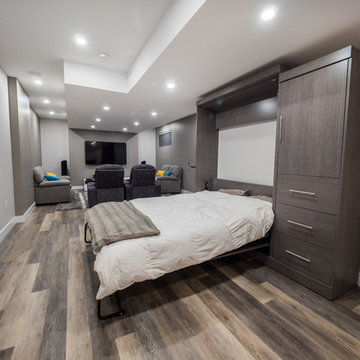
Esempio di una taverna contemporanea seminterrata di medie dimensioni con pareti grigie, pavimento in legno massello medio, nessun camino e pavimento grigio
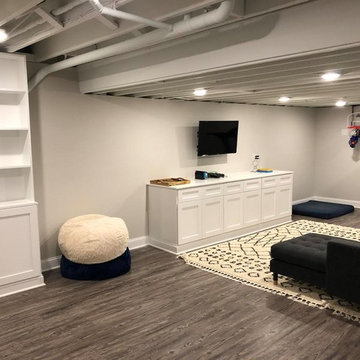
We sprayed the ceiling, added can lights, installed the built-in cabinets, installed vinyl plank flooring
Immagine di una taverna minimal interrata con pareti grigie, pavimento in vinile e pavimento grigio
Immagine di una taverna minimal interrata con pareti grigie, pavimento in vinile e pavimento grigio
930 Foto di taverne contemporanee con pavimento grigio
2
