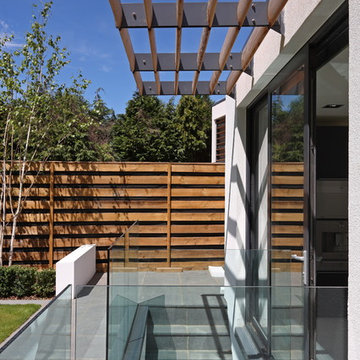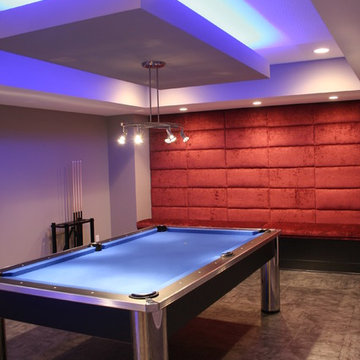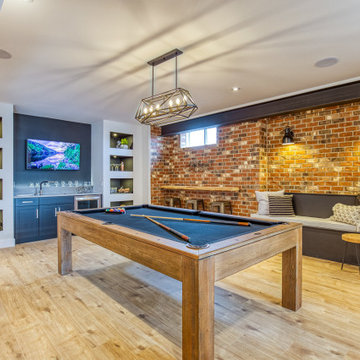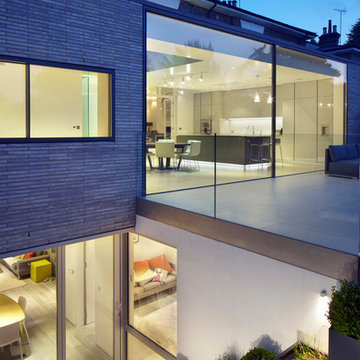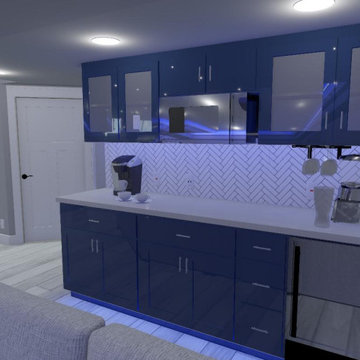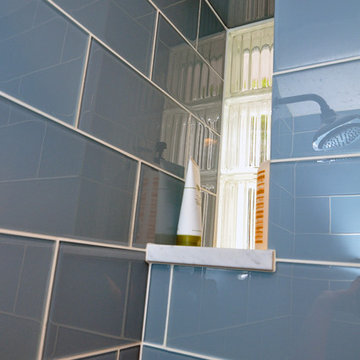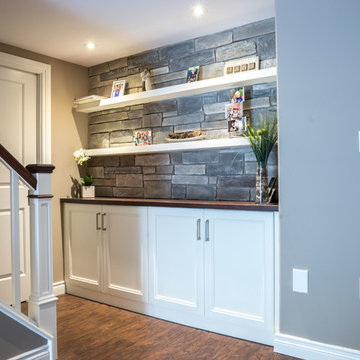242 Foto di taverne contemporanee blu
Filtra anche per:
Budget
Ordina per:Popolari oggi
81 - 100 di 242 foto
1 di 3
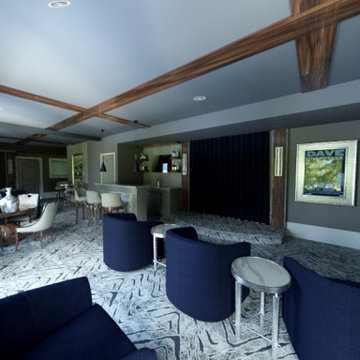
This lower level space started off as a storage space for inherited household furniture and miscellaneous infrequently used items. Pierre Jean-Baptiste Interiors reimagined the space as it now exists using some of our clients few requirements including a stage for the family comedians at the rear of the lower level, a movie screening area, a serving table for frequent soiree’s, and cozy resilient furnishings. We infused style into this lower level changing the paint colors, adding new carpet to absorb sound and provide style. We also were sure to include color in the space strategically. Be sure to subscribe to our YouTube channel for the upcoming video of this space!
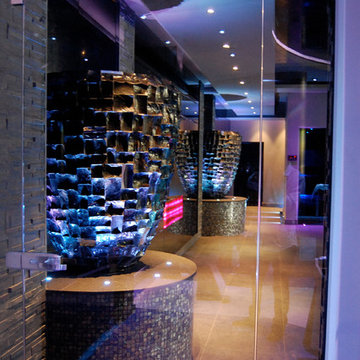
The glass door entrance to the underground pool shows the pool is centrally flanked by two oversize shell planters split on plinths and semi circularly recessed for dramatic effect.
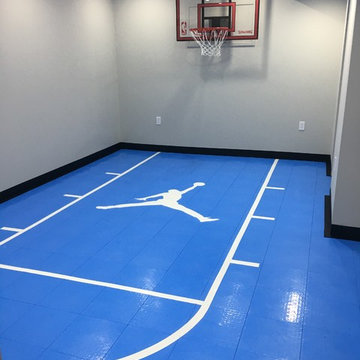
Immagine di una taverna contemporanea seminterrata di medie dimensioni con pareti grigie, pavimento in vinile e pavimento blu
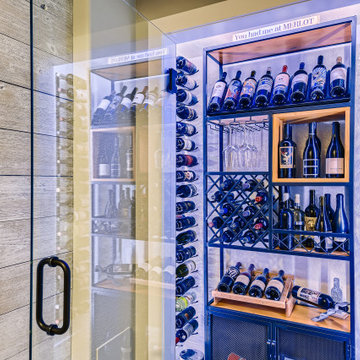
This custom basement offers an industrial sports bar vibe with contemporary elements. The wet bar features open shelving, a brick backsplash, wood accents and custom LED lighting throughout. The theater space features a coffered ceiling with LED lighting and plenty of game room space. The basement comes complete with a in-home gym and a custom wine cellar.
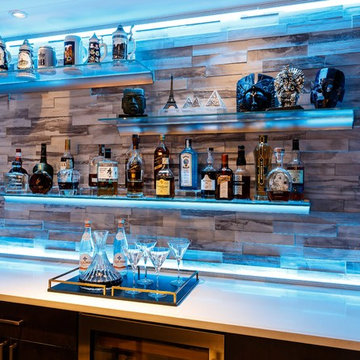
Immagine di una grande taverna contemporanea con sbocco, pareti grigie e pavimento grigio
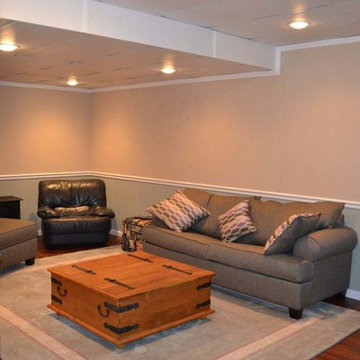
Esempio di una taverna contemporanea seminterrata di medie dimensioni con pareti grigie, parquet chiaro e nessun camino
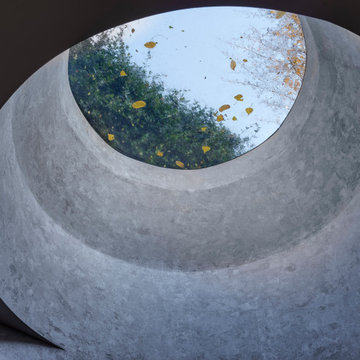
Esempio di una grande taverna contemporanea interrata con home theatre, pareti grigie, parquet chiaro e pavimento beige
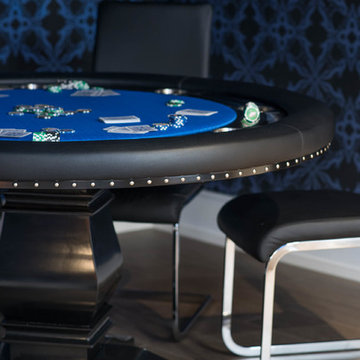
Stephani Buchman Photography
Immagine di una grande taverna design interrata con pareti bianche, pavimento in legno massello medio e camino classico
Immagine di una grande taverna design interrata con pareti bianche, pavimento in legno massello medio e camino classico
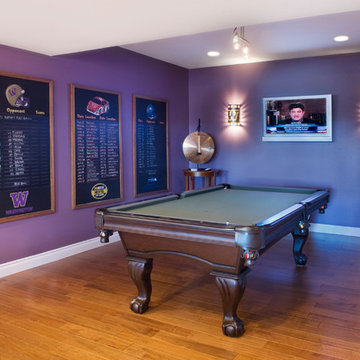
The pool area is decorated with chalkboard artwork that can be updated by season and sport with schedules and scores. Custom wall sconces flank a wall-mounted TV.
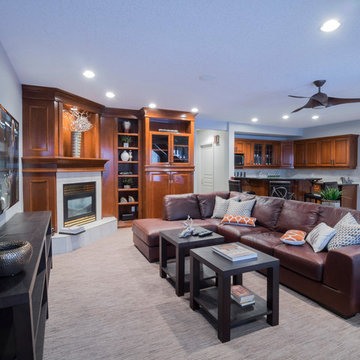
Foto di una taverna minimal seminterrata di medie dimensioni con pareti beige, moquette, camino classico e cornice del camino piastrellata
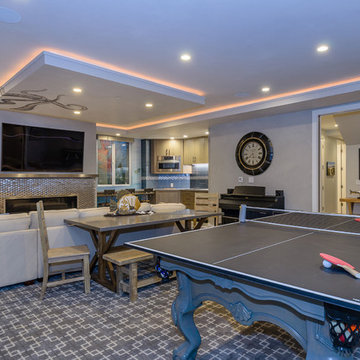
The basement features a guest bedroom & bathroom, gaming area complete with fireplace and widescreen tv as well as a kitchenette, and is accessible via pneumatic elevator.
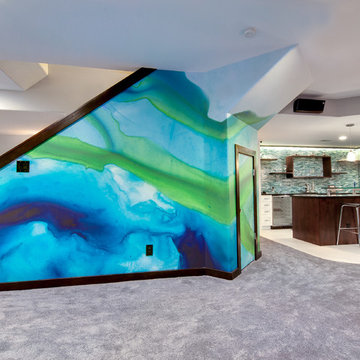
Custom wallpaper by Black Crow Studios wraps the staircase, an obtrusive architectural element is now a major focal point in the basement / home theater. It was designed to match the colors of the glass tile on the bar walls.
Copyright -©Teri Fotheringham Photography 2013
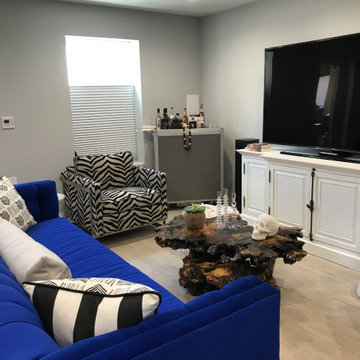
Using the client's existing electric blue sofa, live edge coffee table, and personal effects such as the airline bar cart, all it took to finish off the basement was some fun pillows, and a pop of animal print on an Ethan Allen Harley Lounge chair!
242 Foto di taverne contemporanee blu
5
