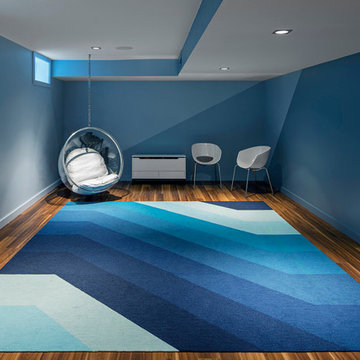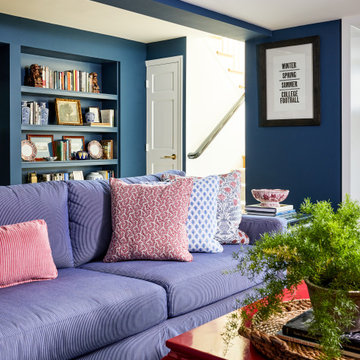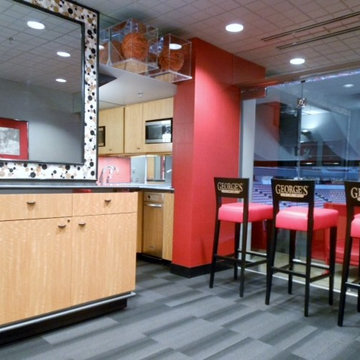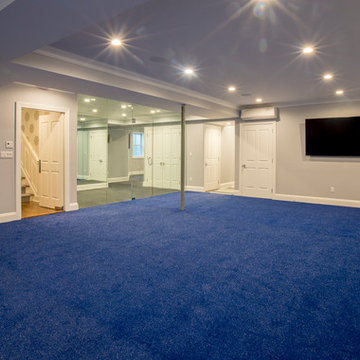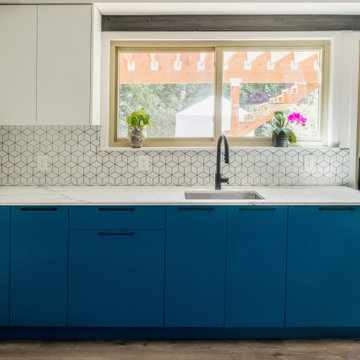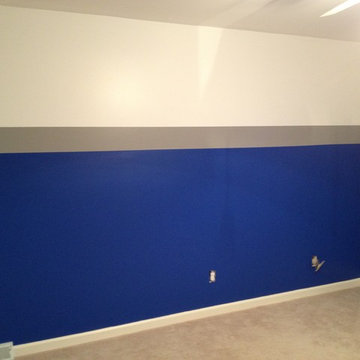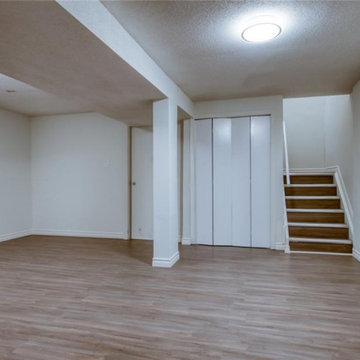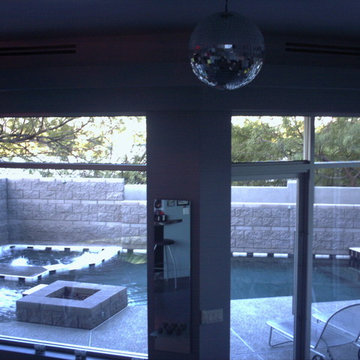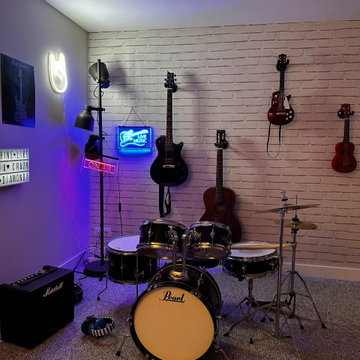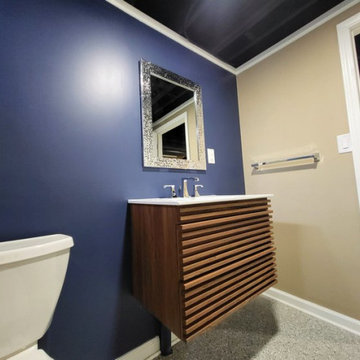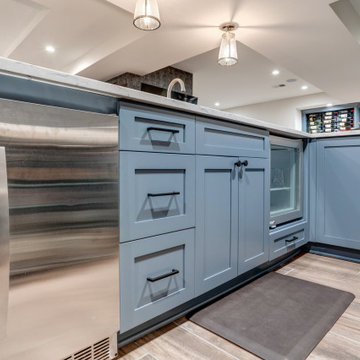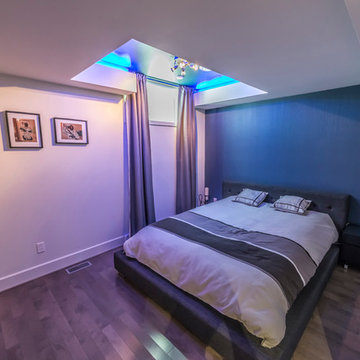242 Foto di taverne contemporanee blu
Filtra anche per:
Budget
Ordina per:Popolari oggi
161 - 180 di 242 foto
1 di 3
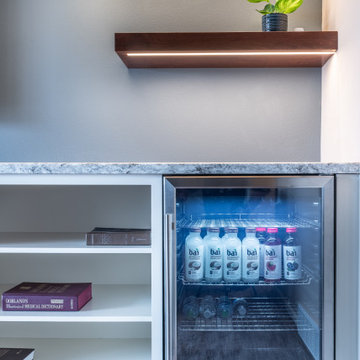
The formerly dull family room has been transformed into a contemporary, casual space ideally suited for family entertainment
Immagine di una taverna contemporanea
Immagine di una taverna contemporanea
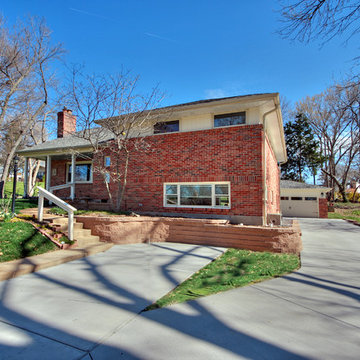
On the exterior, where an overhead garage door was is now Pella ProLine windows, and new brick to match the existing home. A stone paver retaining wall doubles as a flower bed, and a new driveway leads to the new detached 2-car garage, an upgrade from the previous one-car.
Photo by Toby Weiss
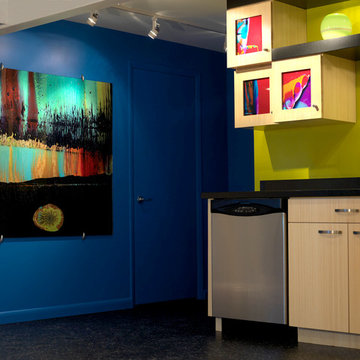
Basement Kitchen with “genesis”
The kitchen designer suggested my artwork in the cabinets. So I took sections of my LE deZign “imagination” and made that happen. “genesis” another LE deZign, printed in metal, hangs on the Ralph Lauren Montego Bay paint color wall. The floor is by Marmoleum, black with white flecks.
Art by Pamela Nielsen, art in cabinets is “imagination”, LE deZign face mounted to Plexi; on wall is “genesis”, LE deZign printed in metal
Wall paint color, Montego Bay by Ralph Lauren
Lighting, Home Depot
Cabinetry, Mt. Tech Design & Cabinetry
Microwave, GE Profile Advantium 120
Dishwasher, Maytag
Photography by Marc Reynolds (Pamela Nielsen owns copyright)
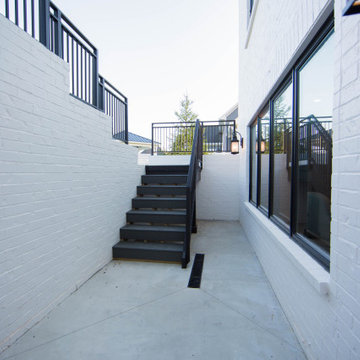
The home's basement features a wet bar area, plenty of room to entertain and easy access to the pool.
Esempio di un'ampia taverna contemporanea con sbocco, angolo bar, pareti beige, pavimento in laminato e pavimento marrone
Esempio di un'ampia taverna contemporanea con sbocco, angolo bar, pareti beige, pavimento in laminato e pavimento marrone
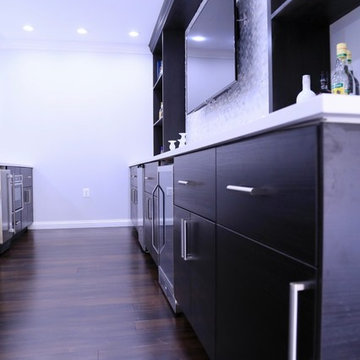
Basement bar
Esempio di una grande taverna minimal con sbocco, pareti grigie, pavimento in laminato, camino classico, cornice del camino piastrellata e pavimento marrone
Esempio di una grande taverna minimal con sbocco, pareti grigie, pavimento in laminato, camino classico, cornice del camino piastrellata e pavimento marrone
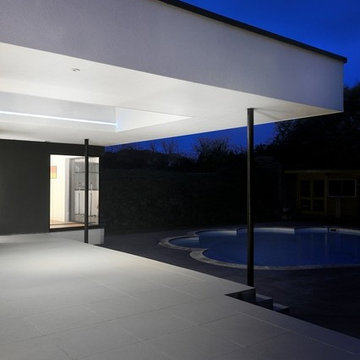
Photography by Matt Cant
Idee per una grande taverna design seminterrata con pareti bianche
Idee per una grande taverna design seminterrata con pareti bianche
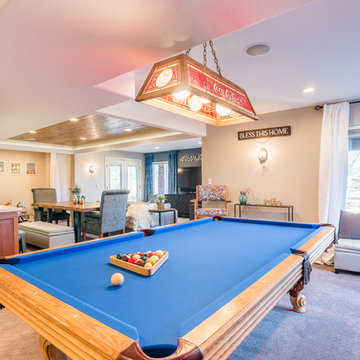
The client came to G Squared with a desire to renovate their 1000 sf basement. Floor plan layout was changed, and new finishes, furniture, lighting, and window coverings were established to make the space more comfortable.
Photos by From the Hip Photography
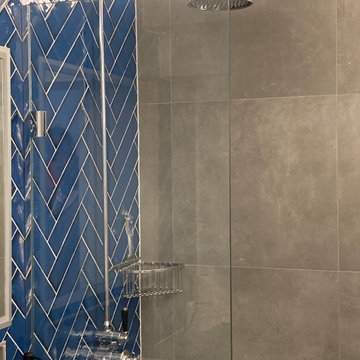
Concrete tiles and glazed blue tiles - the contrast adds interest in this bathroom
Foto di una taverna contemporanea
Foto di una taverna contemporanea
242 Foto di taverne contemporanee blu
9
