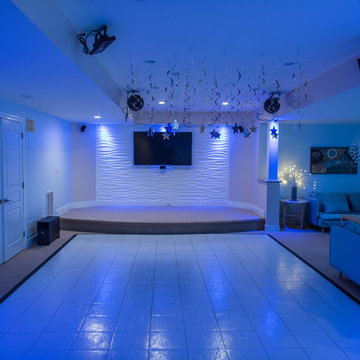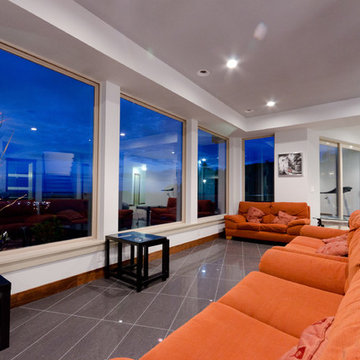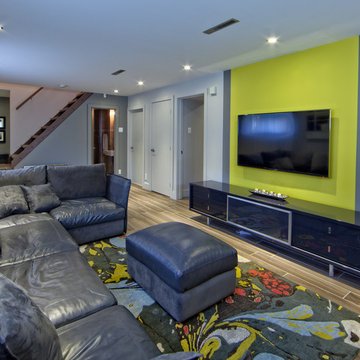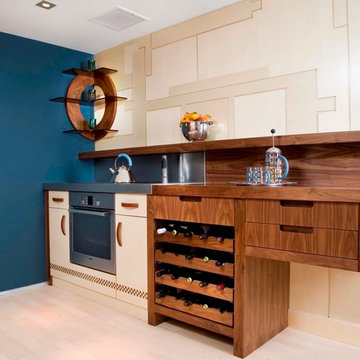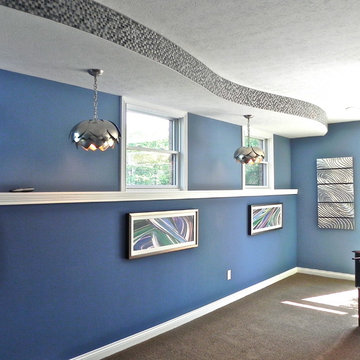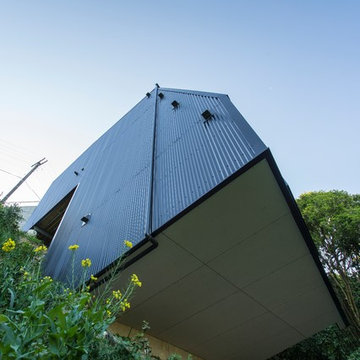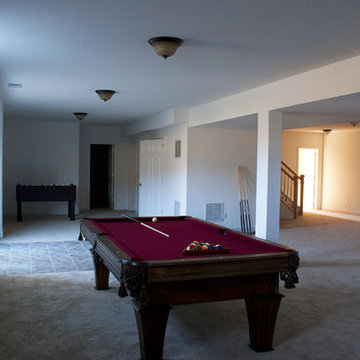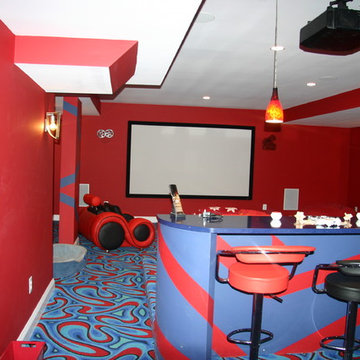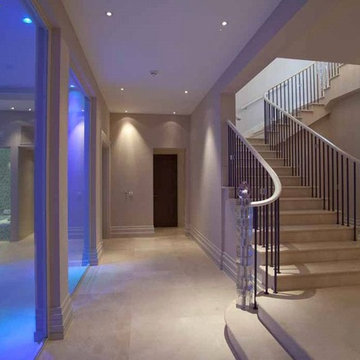238 Foto di taverne contemporanee blu
Filtra anche per:
Budget
Ordina per:Popolari oggi
121 - 140 di 238 foto
1 di 3
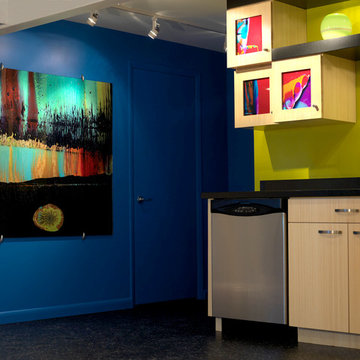
Basement Kitchen with “genesis”
The kitchen designer suggested my artwork in the cabinets. So I took sections of my LE deZign “imagination” and made that happen. “genesis” another LE deZign, printed in metal, hangs on the Ralph Lauren Montego Bay paint color wall. The floor is by Marmoleum, black with white flecks.
Art by Pamela Nielsen, art in cabinets is “imagination”, LE deZign face mounted to Plexi; on wall is “genesis”, LE deZign printed in metal
Wall paint color, Montego Bay by Ralph Lauren
Lighting, Home Depot
Cabinetry, Mt. Tech Design & Cabinetry
Microwave, GE Profile Advantium 120
Dishwasher, Maytag
Photography by Marc Reynolds (Pamela Nielsen owns copyright)
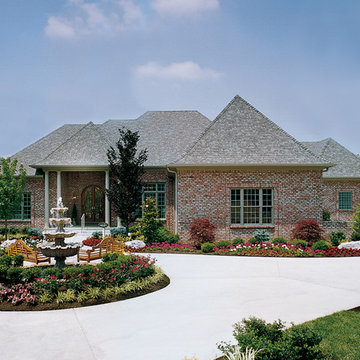
Photo courtesy of Design Basics, Inc. and can be found on houseplansandmore.com
Immagine di una taverna minimal
Immagine di una taverna minimal
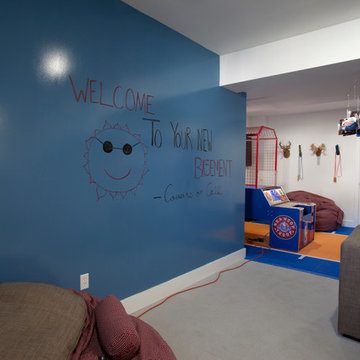
This basement is not only the playroom for two little boys, but also the headquarters for their foundation, Cancer Stinks Children's foundation - so the combination of fun and function was vital. A work station nestled in the corner takes care of business, while a 94-inch screen and comfy couch provide the perfect place for movie night. A Lego wall, dry erase surfaces, a gaming station, and a basketball arcade game (complete with basketball court flooring) ensures these kids will work hard, but play harder.
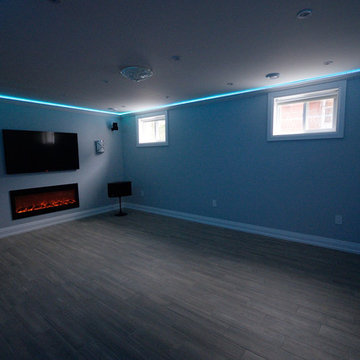
Contemporary basement remodel with games zone, custom bar and home theatre, additionally kitchen and washroom too.
Immagine di una grande taverna contemporanea seminterrata con pareti blu, pavimento in gres porcellanato e camino classico
Immagine di una grande taverna contemporanea seminterrata con pareti blu, pavimento in gres porcellanato e camino classico
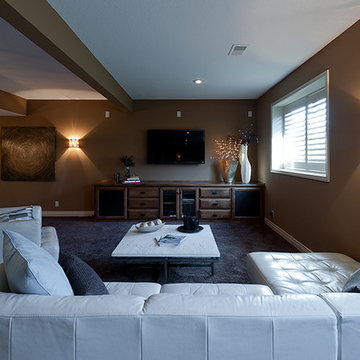
Idee per una grande taverna contemporanea seminterrata con pareti marroni, moquette e pavimento marrone
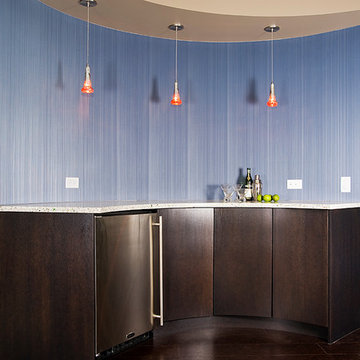
Fantastic metallic wall covering with linear pattern emphasizes the curve in this bar space. Photo by MHB Photo-Graf.
Immagine di una taverna contemporanea di medie dimensioni con pareti beige
Immagine di una taverna contemporanea di medie dimensioni con pareti beige
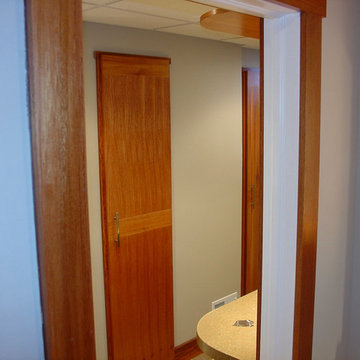
Custom made mahogany doors and mahogany trim.
Pete Cooper/Spring Creek Design
Esempio di una taverna design di medie dimensioni con pareti beige e moquette
Esempio di una taverna design di medie dimensioni con pareti beige e moquette
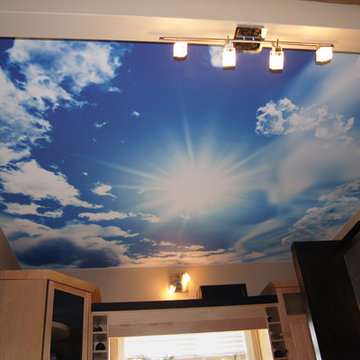
Laqfoil murals are made using the same European technology as our stretch ceilings. They never peel or fade, discolour, absorb odours, or mildew. The material can be easily removed and replaced, and is fully recyclable. Our material is seamless up to 5 metres (16 feet) wide and hundreds of metres long.
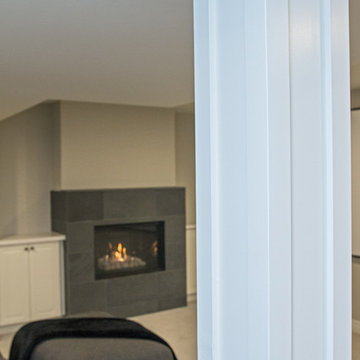
Sold Right Away - Maude Leger
Immagine di una taverna minimal di medie dimensioni con moquette, camino classico e cornice del camino piastrellata
Immagine di una taverna minimal di medie dimensioni con moquette, camino classico e cornice del camino piastrellata
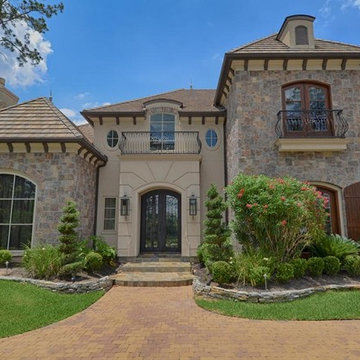
Aradio Zambrano
Ispirazione per un'ampia taverna minimal interrata con pareti beige
Ispirazione per un'ampia taverna minimal interrata con pareti beige
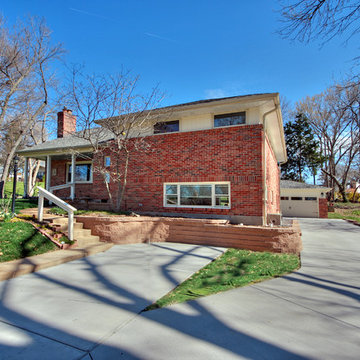
On the exterior, where an overhead garage door was is now Pella ProLine windows, and new brick to match the existing home. A stone paver retaining wall doubles as a flower bed, and a new driveway leads to the new detached 2-car garage, an upgrade from the previous one-car.
Photo by Toby Weiss
238 Foto di taverne contemporanee blu
7
