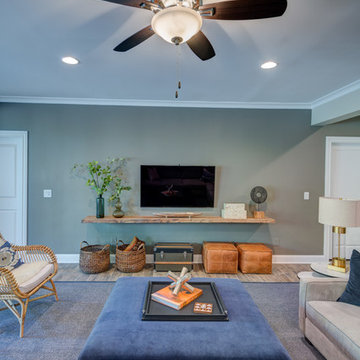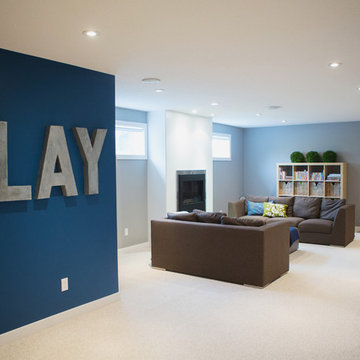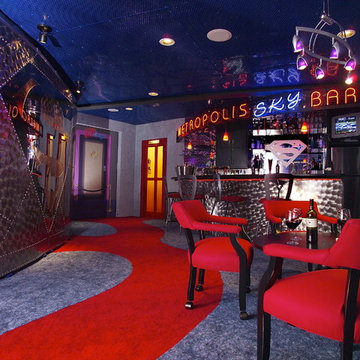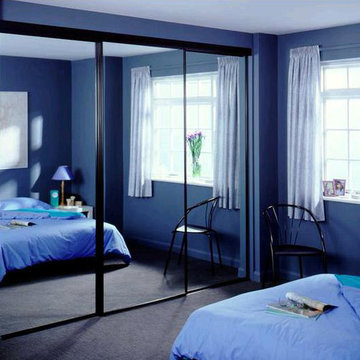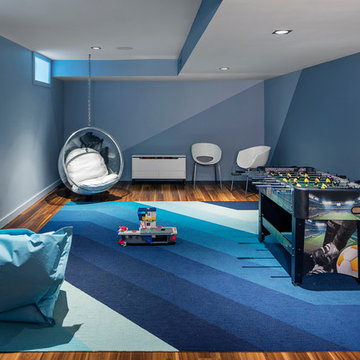242 Foto di taverne contemporanee blu
Filtra anche per:
Budget
Ordina per:Popolari oggi
61 - 80 di 242 foto
1 di 3
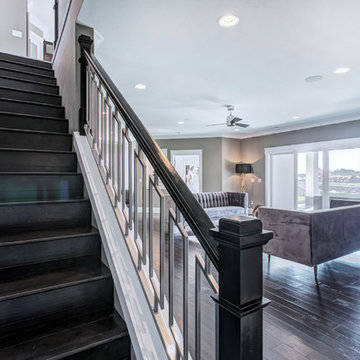
Karen Jackson Photography
Foto di una grande taverna minimal con sbocco, pareti grigie, pavimento in sughero e nessun camino
Foto di una grande taverna minimal con sbocco, pareti grigie, pavimento in sughero e nessun camino
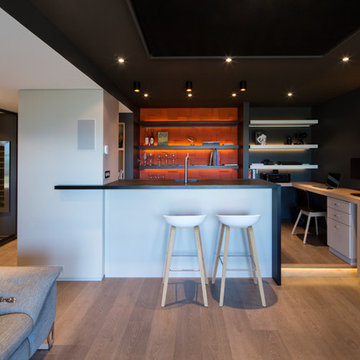
STUDIO 5.56 / Romain CHAMBODUT
Esempio di una taverna minimal interrata di medie dimensioni con pareti nere, pavimento in legno massello medio e nessun camino
Esempio di una taverna minimal interrata di medie dimensioni con pareti nere, pavimento in legno massello medio e nessun camino
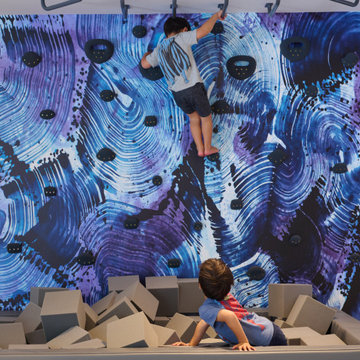
Kids' room - modern kids' room idea in Greenwich, Connecticut - Houzz
Immagine di una taverna design
Immagine di una taverna design
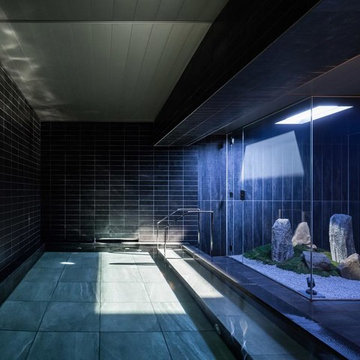
Create beautiful dappled shadows and a serene mood with our Coelux artificial skylights, even in underground spaces and confined rooms.
Award-winning lighting technology reproducing daylight.
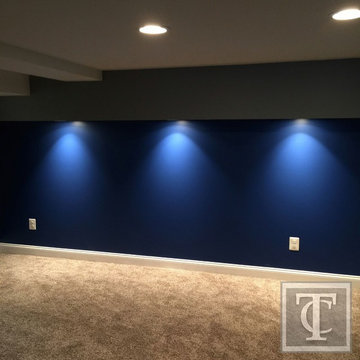
Tower Creek Construction
Immagine di una piccola taverna minimal seminterrata con pareti blu, moquette e nessun camino
Immagine di una piccola taverna minimal seminterrata con pareti blu, moquette e nessun camino
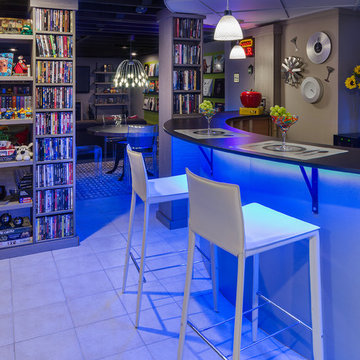
The client's basement was a poorly-finished strange place; was cluttered and not functional as an entertainment space. We updated to a club-like atmosphere to include a state of the art entertainment area, poker/card table, unique curved bar area, karaoke and dance floor area with a disco ball to provide reflecting fractals above to pull the focus to the center of the area to tell everyone; this is where the action is!
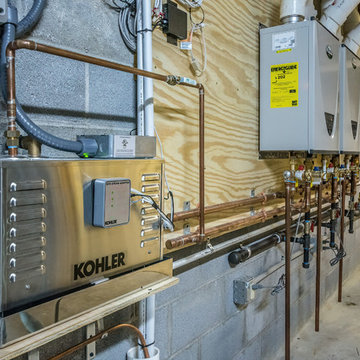
This client couple was serious about their master shower. They researched and had professionally designed a 4x6' shower, outfitted with an all-Kohler system of 3 traditional heads, 6 body heads, a handheld spray and an 18" rain shower head, plus a steam infusion system and audio—all fully monitored and controlled from the wall-mounted touch pad. The top-of-the-line Kohler toilet senses someone approaching and opens itself. It has a heated seat, built-in bidet, hidden tank, and remote control. The advanced-design LaGrand electrical switches and outlets are flexible, innovative, and beautiful. The heated floor keeps feet comfy. A special, high-capacity water line supplies 3 on-demand natural gas water heaters to feed the shower system. We also refinished the wooden floors in the master bedroom, and replaced the traditional wooden stair railings with sleek, stainless steel cable railings. The remodeled laundry room includes a dog food prep station, complete with mini dishwasher.
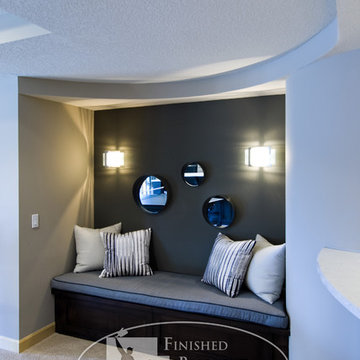
This basement built-in seating area is accented with a dark wall to contrast the rest of the bright walls in the space, adding a visual point of interest. ©Finished Basement Company
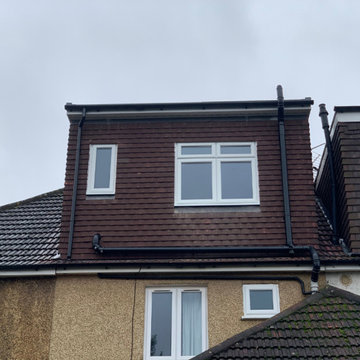
Job type: Rear dormer loft conversion, providing for en suite bedroom
Property type: Terraced
Reason for loft conversion: Growing Family
Project spec: High Specifications
Client Feedback: “We love our loft! We are using it as master-bedroom. The space is great, we are over the moon. Just what we were looking for!”
Project Manager’s perspective: “Straightforward job. Client was looking for more space as they had a second baby. We’re happy the family is enjoying the new master bedroom!”
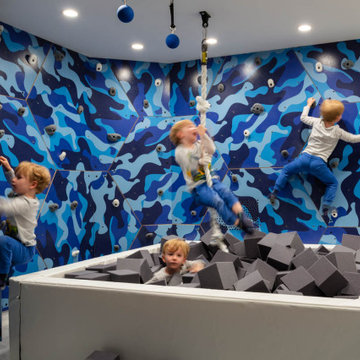
Kids' basement - modern kids' room idea in Greenwich, Connecticut - Houzz
Ispirazione per una taverna contemporanea
Ispirazione per una taverna contemporanea
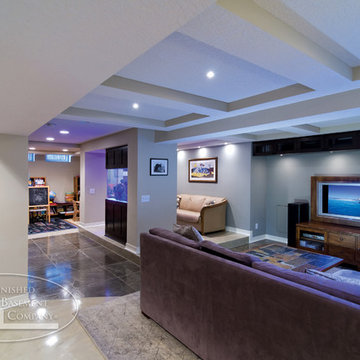
This contemporary basement has beautiful architectural features. The ceiling creates unity in the space and creates visual intrest. ©Finished Basement Company
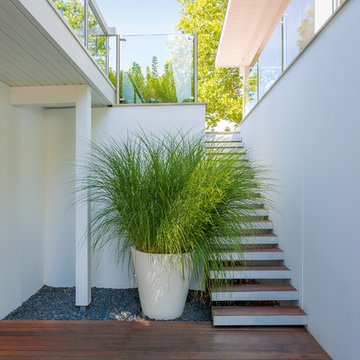
Idee per una grande taverna minimal con sbocco, pareti bianche, pavimento in legno verniciato e pavimento marrone
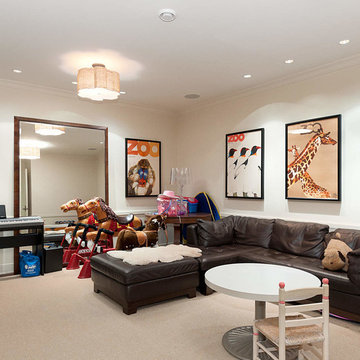
finished basement with dark brown stained oak floors and beige area rug. Dark brown leather sofa. White walls and ceilings with recessed lighting and built in shelves.
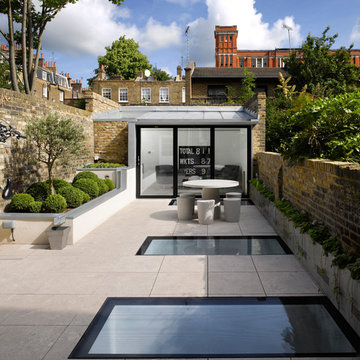
This serene garden patio provides way to a peaceful outhouse in Chiswick, while the walk-on glass floods the downstairs garden room with natural light. #gardenpatio #gardenroom #outhouse #skylights #walkonglass
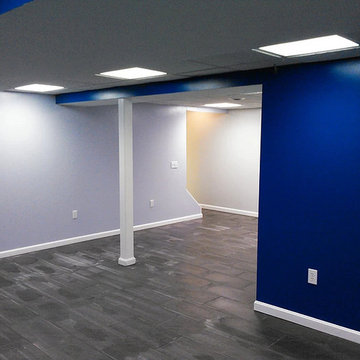
Esempio di una taverna minimal interrata di medie dimensioni con pareti blu, pavimento in ardesia, nessun camino e pavimento grigio
242 Foto di taverne contemporanee blu
4
