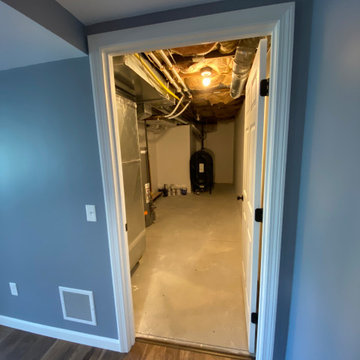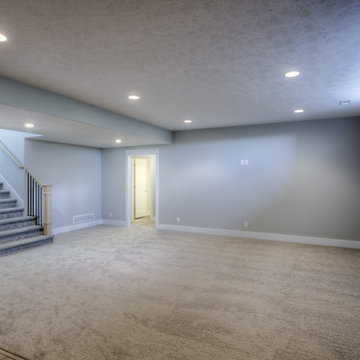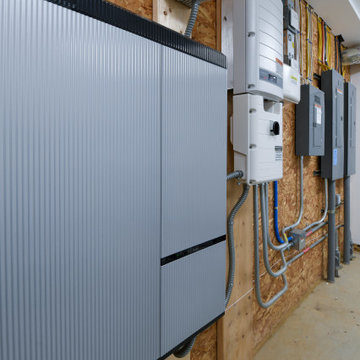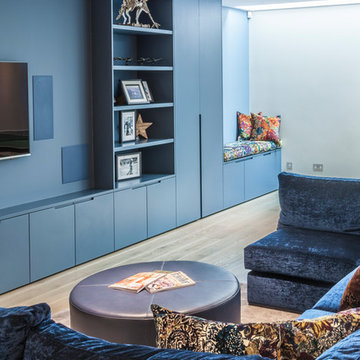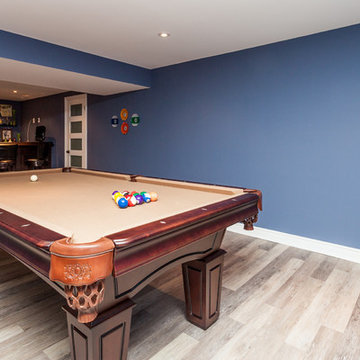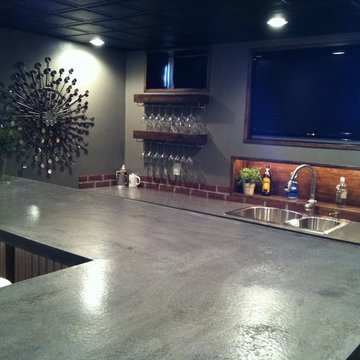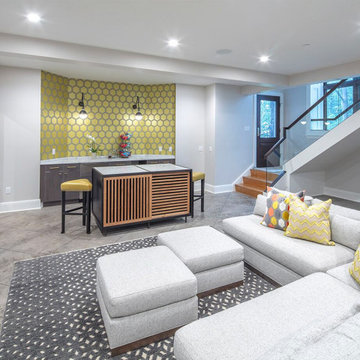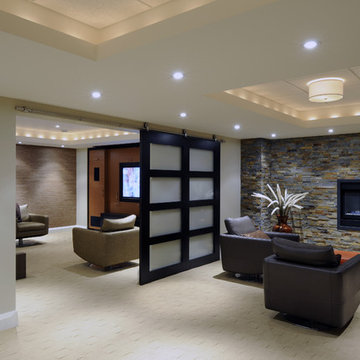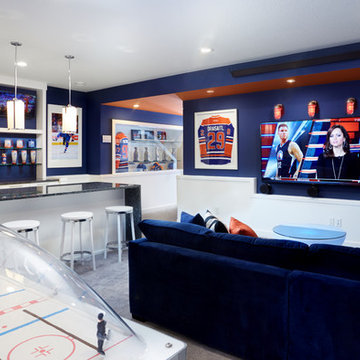242 Foto di taverne contemporanee blu
Filtra anche per:
Budget
Ordina per:Popolari oggi
21 - 40 di 242 foto
1 di 3

A light filled basement complete with a Home Bar and Game Room. Beyond the Pool Table and Ping Pong Table, the floor to ceiling sliding glass doors open onto an outdoor sitting patio.
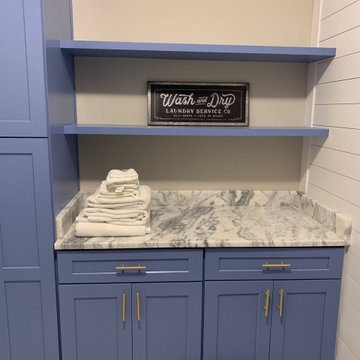
Basement makeover. Laundry room Sandy Springs with Shiplap.
Foto di una grande taverna contemporanea con sbocco, pareti bianche, pavimento con piastrelle in ceramica e pavimento bianco
Foto di una grande taverna contemporanea con sbocco, pareti bianche, pavimento con piastrelle in ceramica e pavimento bianco
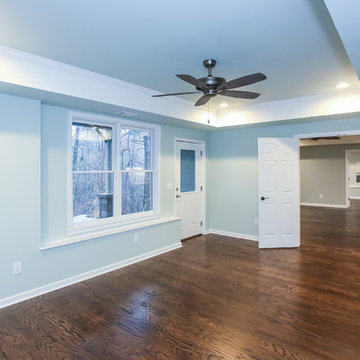
Finished basement remodel
Idee per una grande taverna minimal con sbocco, pareti grigie, parquet scuro e pavimento marrone
Idee per una grande taverna minimal con sbocco, pareti grigie, parquet scuro e pavimento marrone
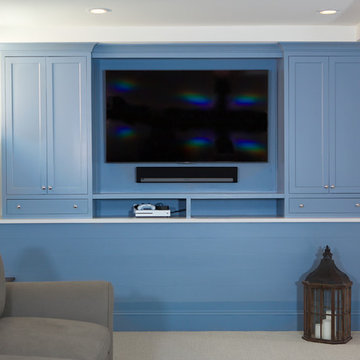
This remodeled basement encompasses true style and flares of excellence with blue cabinets and entertainment center. The space becomes the perfect place for children to play and the perfect retreat for visitors to relax and unwind. Subway tiles line the shower and the built in shelf features smaller darker tiles for a statement of interest. The kitchen features a small sink, drink refrigerator and a seamless counter to backsplash transition.

In the main seating area, Riverside installed an electric fireplace for added warmth and ambiance. The fireplace surround was comprised of Mannington laminate wide planks in ‘Keystone Oak’ and topped with a natural pine rough-sawn fireplace mantle stained to match the pool table. A higher contrast and bolder look was created with the dark blue ‘Indigo Batik’ accent color, blended beautifully with the softer natural materials used throughout the basement.
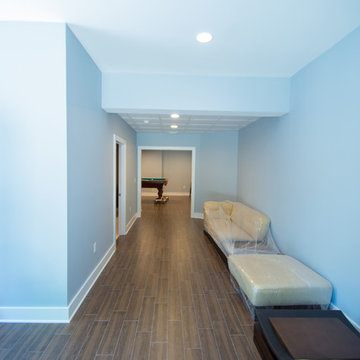
Foyer
Foto di un'ampia taverna contemporanea interrata con pareti blu, pavimento in gres porcellanato e nessun camino
Foto di un'ampia taverna contemporanea interrata con pareti blu, pavimento in gres porcellanato e nessun camino
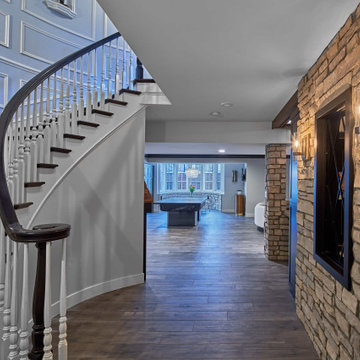
Luxury finished basement with full kitchen and bar, clack GE cafe appliances with rose gold hardware, home theater, home gym, bathroom with sauna, lounge with fireplace and theater, dining area, and wine cellar.

This 4,500 sq ft basement in Long Island is high on luxe, style, and fun. It has a full gym, golf simulator, arcade room, home theater, bar, full bath, storage, and an entry mud area. The palette is tight with a wood tile pattern to define areas and keep the space integrated. We used an open floor plan but still kept each space defined. The golf simulator ceiling is deep blue to simulate the night sky. It works with the room/doors that are integrated into the paneling — on shiplap and blue. We also added lights on the shuffleboard and integrated inset gym mirrors into the shiplap. We integrated ductwork and HVAC into the columns and ceiling, a brass foot rail at the bar, and pop-up chargers and a USB in the theater and the bar. The center arm of the theater seats can be raised for cuddling. LED lights have been added to the stone at the threshold of the arcade, and the games in the arcade are turned on with a light switch.
---
Project designed by Long Island interior design studio Annette Jaffe Interiors. They serve Long Island including the Hamptons, as well as NYC, the tri-state area, and Boca Raton, FL.
For more about Annette Jaffe Interiors, click here:
https://annettejaffeinteriors.com/
To learn more about this project, click here:
https://annettejaffeinteriors.com/basement-entertainment-renovation-long-island/

Esempio di una taverna design seminterrata con pareti grigie, pavimento in legno massello medio, nessun camino e pavimento marrone
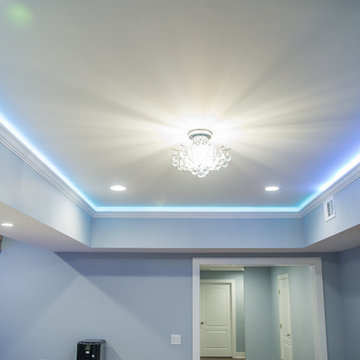
Foyer
Esempio di un'ampia taverna minimal interrata con pareti blu, pavimento in gres porcellanato e nessun camino
Esempio di un'ampia taverna minimal interrata con pareti blu, pavimento in gres porcellanato e nessun camino
242 Foto di taverne contemporanee blu
2
