172 Foto di taverne con pavimento in sughero
Filtra anche per:
Budget
Ordina per:Popolari oggi
161 - 172 di 172 foto
1 di 2
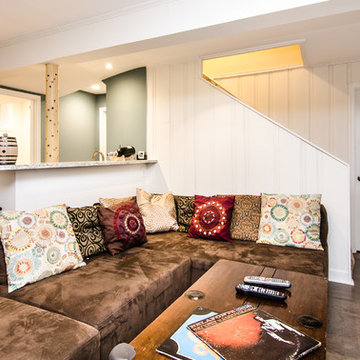
Ahmed Rizvi - Photo Credit
Esempio di una grande taverna classica con sbocco, pareti bianche, pavimento in sughero e nessun camino
Esempio di una grande taverna classica con sbocco, pareti bianche, pavimento in sughero e nessun camino
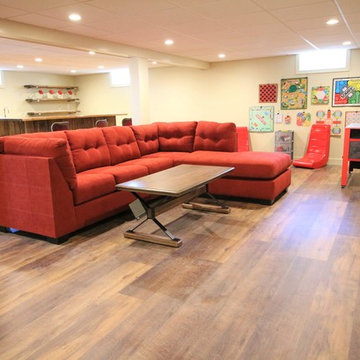
Ispirazione per una grande taverna chic seminterrata con pareti beige, pavimento in sughero, nessun camino e pavimento marrone
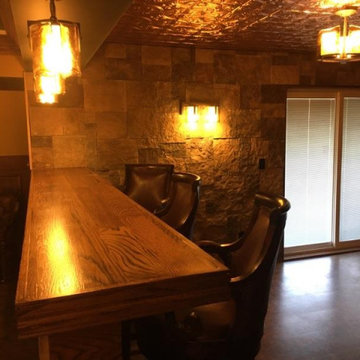
New basement finish, Wainscoting, decorative trim, tile shower and bar area. Upscale finishes all around
Ispirazione per una grande taverna con sbocco, angolo bar, pavimento in sughero, nessun camino, pavimento multicolore, soffitto a cassettoni e boiserie
Ispirazione per una grande taverna con sbocco, angolo bar, pavimento in sughero, nessun camino, pavimento multicolore, soffitto a cassettoni e boiserie
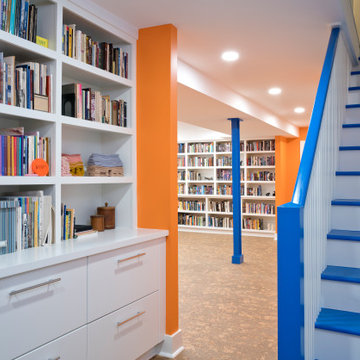
Immagine di una taverna bohémian di medie dimensioni con sbocco, pareti arancioni, pavimento in sughero e pavimento marrone
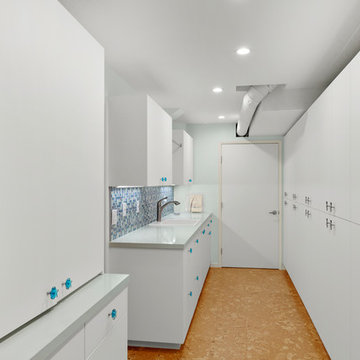
Who says Utility rooms need to be boring? These homeowners needed several storage solutions and had an unfinished basement just waiting for their personal touches. First off - they needed a utility sink located near their laundry appliances. Second they needed wine storage, general storage and file storage. They found just what they were looking for with custom cabinetry by Dewils in their Fenix slab door featuring nanotechnology! A soft touch, self-healing and anti-fingerprint finish (Thermal healing of microscratches - cool!) Interior drawers keep their wine organized and easy to access. They jazzed up the white finish with Wilsonart Quartz in "Key West", colorful backsplash tile in ocean hues and knobs featuring starfish and wine grapes.
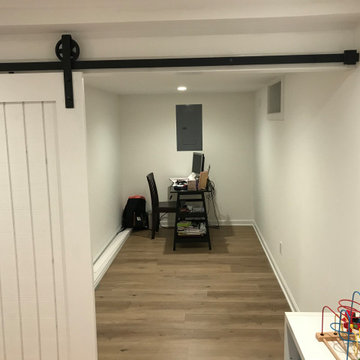
Client needed additional living space for their growing Family. We added a temporary/remote office space, for the stay at home professional, allowing them to watch children while staying plugged in at their careers.
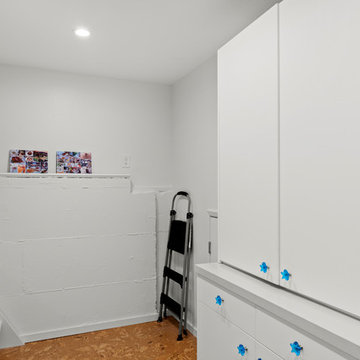
Who says Utility rooms need to be boring? These homeowners needed several storage solutions and had an unfinished basement just waiting for their personal touches. First off - they needed a utility sink located near their laundry appliances. Second they needed wine storage, general storage and file storage. They found just what they were looking for with custom cabinetry by Dewils in their Fenix slab door featuring nanotechnology! A soft touch, self-healing and anti-fingerprint finish (Thermal healing of microscratches - cool!) Interior drawers keep their wine organized and easy to access. They jazzed up the white finish with Wilsonart Quartz in "Key West", colorful backsplash tile in ocean hues and knobs featuring starfish and wine grapes.
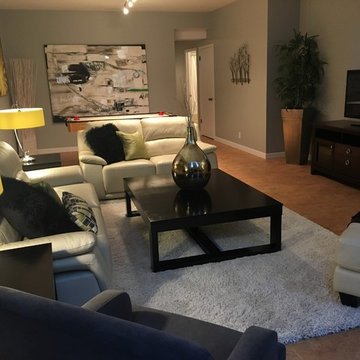
Michaela Shayna
Foto di una grande taverna moderna con pareti grigie, pavimento in sughero, camino classico e cornice del camino piastrellata
Foto di una grande taverna moderna con pareti grigie, pavimento in sughero, camino classico e cornice del camino piastrellata
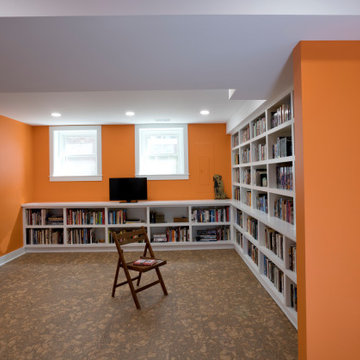
Esempio di una taverna bohémian di medie dimensioni con sbocco, pareti arancioni, pavimento in sughero e pavimento marrone
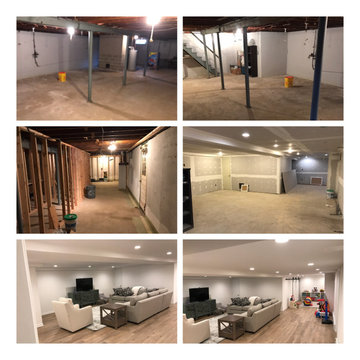
Client needed additional living space for their growing Family. We added a temporary/remote office space, for the stay at home professional, allowing them to watch children while staying plugged in at their careers.
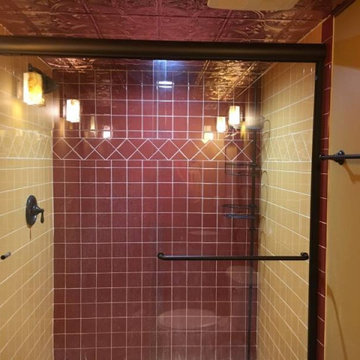
New basement finish, Wainscoting, decorative trim, tile shower and bar area. Upscale finishes all around
Esempio di una grande taverna con sbocco, angolo bar, pavimento in sughero, nessun camino, pavimento multicolore, soffitto a cassettoni e boiserie
Esempio di una grande taverna con sbocco, angolo bar, pavimento in sughero, nessun camino, pavimento multicolore, soffitto a cassettoni e boiserie
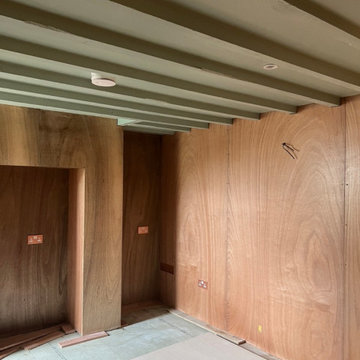
Conversion of a cellar into a habitable room. \
Before / during photo.
Idee per una piccola taverna con sala giochi, pareti multicolore, pavimento in sughero, nessun camino, cornice del camino in perlinato, pavimento marrone, travi a vista e pareti in legno
Idee per una piccola taverna con sala giochi, pareti multicolore, pavimento in sughero, nessun camino, cornice del camino in perlinato, pavimento marrone, travi a vista e pareti in legno
172 Foto di taverne con pavimento in sughero
9