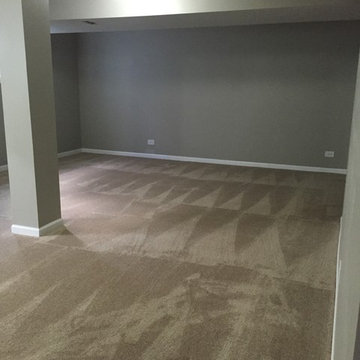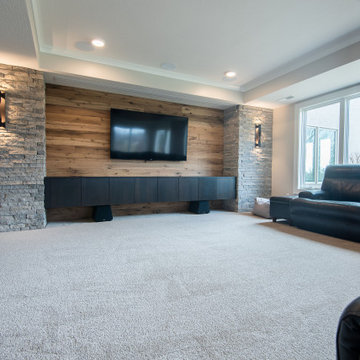11.676 Foto di taverne con pavimento in sughero e moquette
Filtra anche per:
Budget
Ordina per:Popolari oggi
1 - 20 di 11.676 foto
1 di 3

Idee per una taverna classica di medie dimensioni con sbocco, pareti grigie e moquette

Designed by Monica Lewis MCR, UDCP, CMKBD. Project Manager Dave West CR. Photography by Todd Yarrington.
Esempio di una taverna tradizionale seminterrata di medie dimensioni con pareti grigie, moquette e pavimento marrone
Esempio di una taverna tradizionale seminterrata di medie dimensioni con pareti grigie, moquette e pavimento marrone

Primrose Model - Garden Villa Collection
Pricing, floorplans, virtual tours, community information and more at https://www.robertthomashomes.com/

Idee per una taverna minimal interrata con pareti beige, moquette, camino lineare Ribbon e pavimento beige

Foto di una grande taverna chic interrata con sala giochi, moquette, camino lineare Ribbon, pavimento grigio, pareti beige e cornice del camino piastrellata

Foto di una taverna moderna di medie dimensioni con sbocco, pareti grigie, moquette, camino classico e cornice del camino in pietra

Finished basement!
Idee per una taverna tradizionale seminterrata di medie dimensioni con pareti grigie, moquette e nessun camino
Idee per una taverna tradizionale seminterrata di medie dimensioni con pareti grigie, moquette e nessun camino

This is a lovely finished basement that is elegant yet relaxed.
Wainscoting and great architectural mill work throughout the space add elegance to the room. The paneled "fireplace wall" add drama and anchor the area as a focal point .
This home was featured in Philadelphia Magazine August 2014 issue
RUDLOFF Custom Builders, is a residential construction company that connects with clients early in the design phase to ensure every detail of your project is captured just as you imagined. RUDLOFF Custom Builders will create the project of your dreams that is executed by on-site project managers and skilled craftsman, while creating lifetime client relationships that are build on trust and integrity.
We are a full service, certified remodeling company that covers all of the Philadelphia suburban area including West Chester, Gladwynne, Malvern, Wayne, Haverford and more.
As a 6 time Best of Houzz winner, we look forward to working with you on your next project.

A different take on the open living room concept that features a bold custom cabinetry and built-ins with a matching paint color on the walls.
Idee per una grande taverna tradizionale con sbocco, angolo bar, pareti grigie, moquette, camino sospeso e pavimento marrone
Idee per una grande taverna tradizionale con sbocco, angolo bar, pareti grigie, moquette, camino sospeso e pavimento marrone

Foto di una grande taverna chic con sbocco, angolo bar, pareti bianche, moquette, nessun camino e pavimento beige

Cabinetry: Starmark
Style: Bridgeport w/ Five Piece Drawer Headers
Finish: Maple White
Countertop: Starmark Wood Top in Hickory Mocha
Designer: Brianne Josefiak
Contractor: Customer's Own

Finished Basement in Colts Neck, New Jersey.
Foto di una taverna minimal di medie dimensioni con sbocco, pareti bianche, moquette, nessun camino, pavimento beige e soffitto a cassettoni
Foto di una taverna minimal di medie dimensioni con sbocco, pareti bianche, moquette, nessun camino, pavimento beige e soffitto a cassettoni

Esempio di una grande taverna contemporanea seminterrata con home theatre, pareti multicolore, moquette, camino sospeso, cornice del camino in pietra, pavimento multicolore, soffitto a volta e carta da parati

Foto di una grande taverna minimal interrata con sala giochi, pareti grigie, moquette, camino lineare Ribbon, cornice del camino in pietra ricostruita e pavimento beige

Idee per una grande taverna classica seminterrata con pareti grigie, moquette e pavimento grigio

This contemporary rustic basement remodel transformed an unused part of the home into completely cozy, yet stylish, living, play, and work space for a young family. Starting with an elegant spiral staircase leading down to a multi-functional garden level basement. The living room set up serves as a gathering space for the family separate from the main level to allow for uninhibited entertainment and privacy. The floating shelves and gorgeous shiplap accent wall makes this room feel much more elegant than just a TV room. With plenty of storage for the entire family, adjacent from the TV room is an additional reading nook, including built-in custom shelving for optimal storage with contemporary design.
Photo by Mark Quentin / StudioQphoto.com

Esempio di una grande taverna tradizionale seminterrata con pareti grigie, moquette, camino lineare Ribbon, cornice del camino in pietra e pavimento marrone

The new addition at the basement level allowed for the creation of a new bedroom space, allowing all residents in the home to have their own rooms.
Esempio di una piccola taverna design seminterrata con pareti bianche, moquette e pavimento grigio
Esempio di una piccola taverna design seminterrata con pareti bianche, moquette e pavimento grigio

Foto di una grande taverna country seminterrata con pareti blu, moquette, camino classico, cornice del camino in pietra e pavimento beige
11.676 Foto di taverne con pavimento in sughero e moquette
1
