3.815 Foto di taverne con pavimento in legno massello medio e pavimento in sughero
Filtra anche per:
Budget
Ordina per:Popolari oggi
1 - 20 di 3.815 foto
1 di 3

Foto di una taverna stile rurale interrata di medie dimensioni con pareti bianche, pavimento in legno massello medio e pavimento marrone

Our Long Island studio used a bright, neutral palette to create a cohesive ambiance in this beautiful lower level designed for play and entertainment. We used wallpapers, tiles, rugs, wooden accents, soft furnishings, and creative lighting to make it a fun, livable, sophisticated entertainment space for the whole family. The multifunctional space has a golf simulator and pool table, a wine room and home bar, and televisions at every site line, making it THE favorite hangout spot in this home.
---Project designed by Long Island interior design studio Annette Jaffe Interiors. They serve Long Island including the Hamptons, as well as NYC, the tri-state area, and Boca Raton, FL.
For more about Annette Jaffe Interiors, click here:
https://annettejaffeinteriors.com/
To learn more about this project, click here:
https://www.annettejaffeinteriors.com/residential-portfolio/manhasset-luxury-basement-interior-design/

Esempio di una grande taverna rustica con pareti marroni, pavimento in legno massello medio, nessun camino e pavimento marrone

Esempio di una taverna design seminterrata con pareti grigie, pavimento in legno massello medio, nessun camino e pavimento marrone

In a corner of the basement we created a play area. The nook has a shiplap wall, and tons of storage, from the reclaimed old heart pine shelves to the drawers beneath the seat.
Welcome to this sports lover’s paradise in West Chester, PA! We started with the completely blank palette of an unfinished basement and created space for everyone in the family by adding a main television watching space, a play area, a bar area, a full bathroom and an exercise room. The floor is COREtek engineered hardwood, which is waterproof and durable, and great for basements and floors that might take a beating. Combining wood, steel, tin and brick, this modern farmhouse looking basement is chic and ready to host family and friends to watch sporting events!
Rudloff Custom Builders has won Best of Houzz for Customer Service in 2014, 2015 2016, 2017 and 2019. We also were voted Best of Design in 2016, 2017, 2018, 2019 which only 2% of professionals receive. Rudloff Custom Builders has been featured on Houzz in their Kitchen of the Week, What to Know About Using Reclaimed Wood in the Kitchen as well as included in their Bathroom WorkBook article. We are a full service, certified remodeling company that covers all of the Philadelphia suburban area. This business, like most others, developed from a friendship of young entrepreneurs who wanted to make a difference in their clients’ lives, one household at a time. This relationship between partners is much more than a friendship. Edward and Stephen Rudloff are brothers who have renovated and built custom homes together paying close attention to detail. They are carpenters by trade and understand concept and execution. Rudloff Custom Builders will provide services for you with the highest level of professionalism, quality, detail, punctuality and craftsmanship, every step of the way along our journey together.
Specializing in residential construction allows us to connect with our clients early in the design phase to ensure that every detail is captured as you imagined. One stop shopping is essentially what you will receive with Rudloff Custom Builders from design of your project to the construction of your dreams, executed by on-site project managers and skilled craftsmen. Our concept: envision our client’s ideas and make them a reality. Our mission: CREATING LIFETIME RELATIONSHIPS BUILT ON TRUST AND INTEGRITY.
Photo Credit: Linda McManus Images
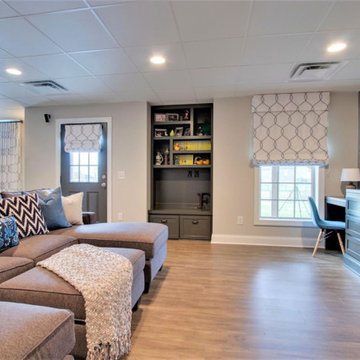
custom media cabinet with desks and built in reading nook
Esempio di una grande taverna classica con sbocco, pareti bianche, pavimento in legno massello medio e pavimento marrone
Esempio di una grande taverna classica con sbocco, pareti bianche, pavimento in legno massello medio e pavimento marrone

Winner of the 2018 Tour of Homes Best Remodel, this whole house re-design of a 1963 Bennet & Johnson mid-century raised ranch home is a beautiful example of the magic we can weave through the application of more sustainable modern design principles to existing spaces.
We worked closely with our client on extensive updates to create a modernized MCM gem.
Extensive alterations include:
- a completely redesigned floor plan to promote a more intuitive flow throughout
- vaulted the ceilings over the great room to create an amazing entrance and feeling of inspired openness
- redesigned entry and driveway to be more inviting and welcoming as well as to experientially set the mid-century modern stage
- the removal of a visually disruptive load bearing central wall and chimney system that formerly partitioned the homes’ entry, dining, kitchen and living rooms from each other
- added clerestory windows above the new kitchen to accentuate the new vaulted ceiling line and create a greater visual continuation of indoor to outdoor space
- drastically increased the access to natural light by increasing window sizes and opening up the floor plan
- placed natural wood elements throughout to provide a calming palette and cohesive Pacific Northwest feel
- incorporated Universal Design principles to make the home Aging In Place ready with wide hallways and accessible spaces, including single-floor living if needed
- moved and completely redesigned the stairway to work for the home’s occupants and be a part of the cohesive design aesthetic
- mixed custom tile layouts with more traditional tiling to create fun and playful visual experiences
- custom designed and sourced MCM specific elements such as the entry screen, cabinetry and lighting
- development of the downstairs for potential future use by an assisted living caretaker
- energy efficiency upgrades seamlessly woven in with much improved insulation, ductless mini splits and solar gain
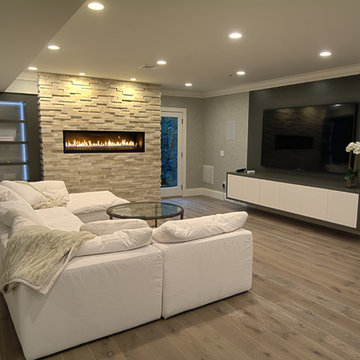
Eddie Day
Ispirazione per una grande taverna contemporanea con sbocco, pavimento in legno massello medio, camino sospeso, cornice del camino in pietra e pavimento grigio
Ispirazione per una grande taverna contemporanea con sbocco, pavimento in legno massello medio, camino sospeso, cornice del camino in pietra e pavimento grigio
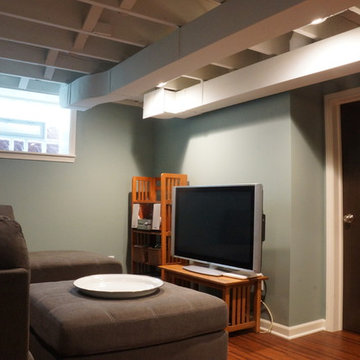
Exposed ceiling painted for industrial feel and allow for full head height in a basement with a low ceiling.
Idee per una piccola taverna tradizionale interrata con pavimento in sughero
Idee per una piccola taverna tradizionale interrata con pavimento in sughero
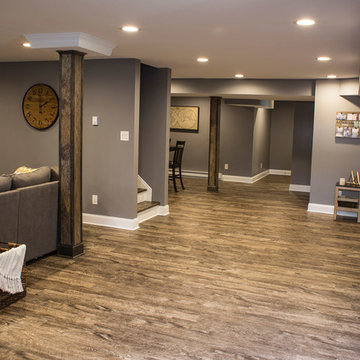
Foto di una grande taverna rustica interrata con pareti grigie, pavimento in legno massello medio e nessun camino

Marina Storm
Esempio di una grande taverna minimal interrata con pareti beige, pavimento in legno massello medio, camino lineare Ribbon e pavimento marrone
Esempio di una grande taverna minimal interrata con pareti beige, pavimento in legno massello medio, camino lineare Ribbon e pavimento marrone
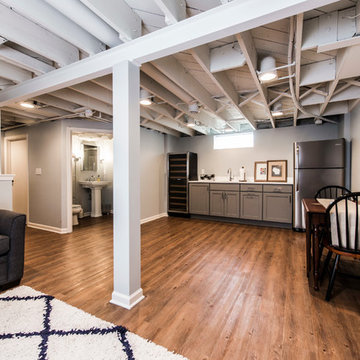
Esempio di una taverna contemporanea seminterrata di medie dimensioni con pavimento in legno massello medio, pareti grigie, nessun camino e pavimento marrone
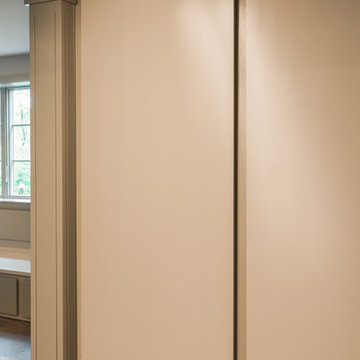
Angle Eye Photography
Esempio di una grande taverna design con sbocco, pareti beige, pavimento in legno massello medio, camino classico e cornice del camino piastrellata
Esempio di una grande taverna design con sbocco, pareti beige, pavimento in legno massello medio, camino classico e cornice del camino piastrellata
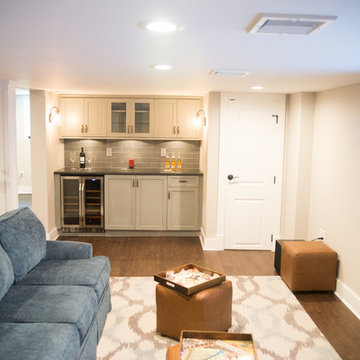
Basement View
Esempio di una grande taverna contemporanea interrata con pareti grigie, pavimento in legno massello medio e nessun camino
Esempio di una grande taverna contemporanea interrata con pareti grigie, pavimento in legno massello medio e nessun camino
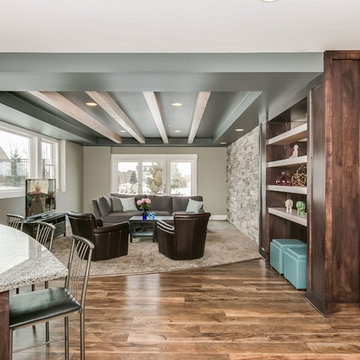
©Finished Basement Company
Foto di un'ampia taverna design seminterrata con pareti grigie, pavimento in legno massello medio, nessun camino e pavimento marrone
Foto di un'ampia taverna design seminterrata con pareti grigie, pavimento in legno massello medio, nessun camino e pavimento marrone
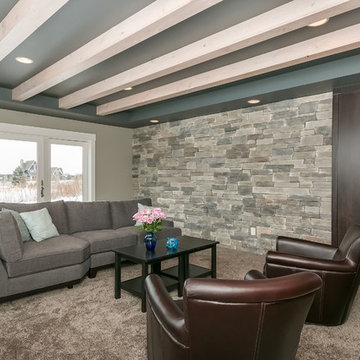
©Finished Basement Company
Ispirazione per un'ampia taverna design seminterrata con pareti grigie, pavimento in legno massello medio, nessun camino e pavimento marrone
Ispirazione per un'ampia taverna design seminterrata con pareti grigie, pavimento in legno massello medio, nessun camino e pavimento marrone
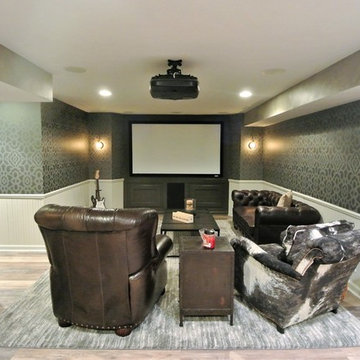
This is the after picture! We totally transformed a cluttered dark area into a man cave! We built in the theater area, put a fabulous black and grey paper on the walls to give the room depth, faux the bulk heads, painted all the dark wood work white so that it would pop, painted the ceiling bright white and then bought cigar bar furniture so that friends and family could relax.
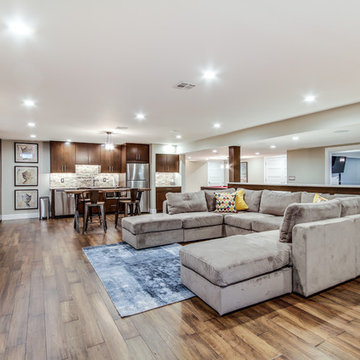
Jose Alfano
Esempio di una grande taverna design seminterrata con pareti beige, pavimento in legno massello medio e nessun camino
Esempio di una grande taverna design seminterrata con pareti beige, pavimento in legno massello medio e nessun camino
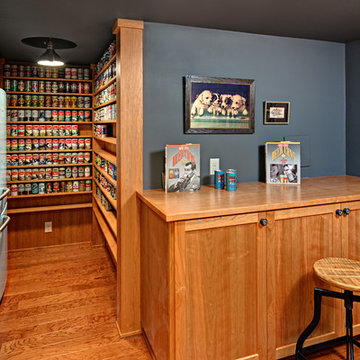
Ehlen Creative Communications, LLC
Ispirazione per una grande taverna stile americano seminterrata con pareti blu, pavimento in legno massello medio, nessun camino e pavimento marrone
Ispirazione per una grande taverna stile americano seminterrata con pareti blu, pavimento in legno massello medio, nessun camino e pavimento marrone
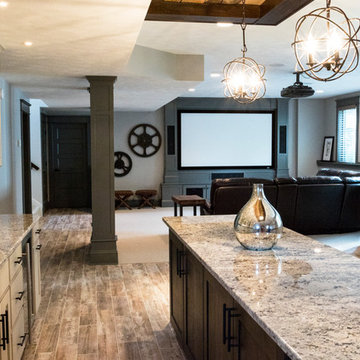
Paramount Online Marketing
Idee per una grande taverna design con sbocco, pareti grigie, pavimento in legno massello medio e nessun camino
Idee per una grande taverna design con sbocco, pareti grigie, pavimento in legno massello medio e nessun camino
3.815 Foto di taverne con pavimento in legno massello medio e pavimento in sughero
1