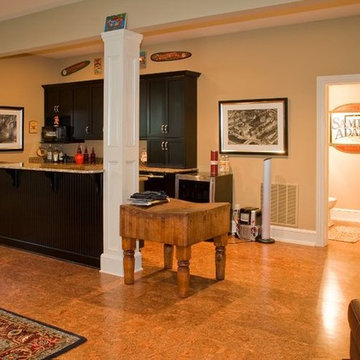172 Foto di taverne con pavimento in sughero
Filtra anche per:
Budget
Ordina per:Popolari oggi
81 - 100 di 172 foto
1 di 2
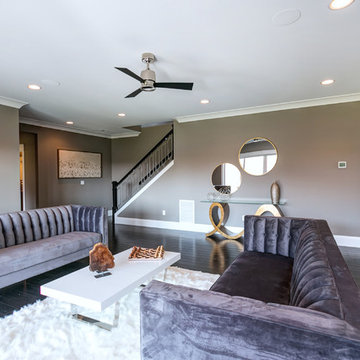
Karen Jackson Photography
Foto di una grande taverna minimal con sbocco, pareti grigie, pavimento in sughero e nessun camino
Foto di una grande taverna minimal con sbocco, pareti grigie, pavimento in sughero e nessun camino
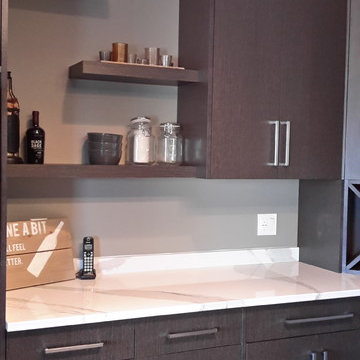
Foto di una taverna contemporanea di medie dimensioni con sbocco, pareti grigie, pavimento in sughero e pavimento marrone
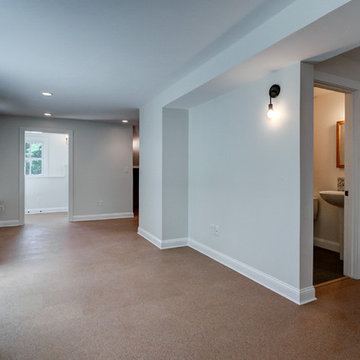
basement apartment with cork flooring
Idee per una taverna minimal di medie dimensioni con sbocco, pareti grigie e pavimento in sughero
Idee per una taverna minimal di medie dimensioni con sbocco, pareti grigie e pavimento in sughero
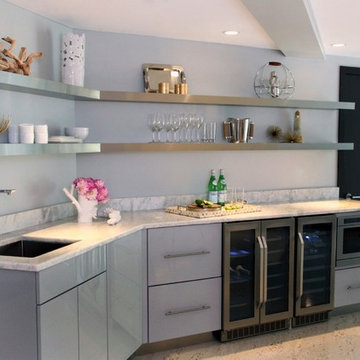
Refaced stone fireplace with Venatino Bianco Granite. Cork flooring.
Idee per un'ampia taverna chic con sbocco, pareti grigie, pavimento in sughero, camino classico e cornice del camino in pietra
Idee per un'ampia taverna chic con sbocco, pareti grigie, pavimento in sughero, camino classico e cornice del camino in pietra
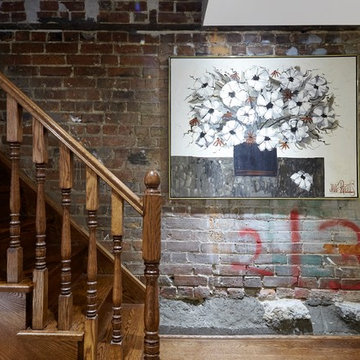
Renovations of this 100 year old home involved two stages: the first being the upstairs bathroom, followed by the kitchen and full scale update of the basement.
The original basement was used mainly for storage. The ceiling was low, with no light, and outdated electrical and plumbing. The new basement features a separate laundry, furnace, bathroom, living room and mud room. The most prominent feature of this newly renovated basement is the underpinning, which increased ceiling height. Further is the beautiful new side entrance with frosted glass doors.
Extensive repairs to the upstairs bathroom was much needed. It as well entailed converting the adjacent room into a full 4 pieces ensuite bathroom. The new spaces includes new floor joists and exterior framing along with insulation, HVAC, plumbing, and electrical. The bathrooms are a traditional design with subway tiles and mosaic marble tiles. The cast iron tub is an excellent focal feature of the bathroom that sets it back in time.
The original kitchen was cut off from the rest of the house. It also faced structural issues with the flooring and required extensive framing. The kitchen as well required extensive electrical, plumbing, and HVAC modifications. The new space is open, warm, bright and inviting. Our clients are most exited about now being able to enjoy the entire floor as one. We hope Stephan, Johanna, and Liam enjoy the home for many years to come along with the other improvements to the house.
Aristea Rizakos
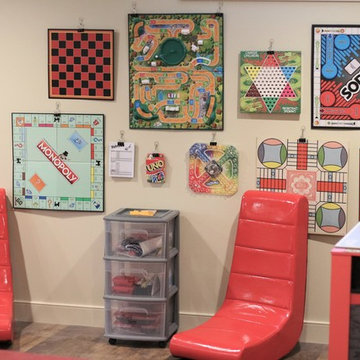
Esempio di una grande taverna chic con pareti beige, pavimento in sughero, nessun camino e pavimento marrone
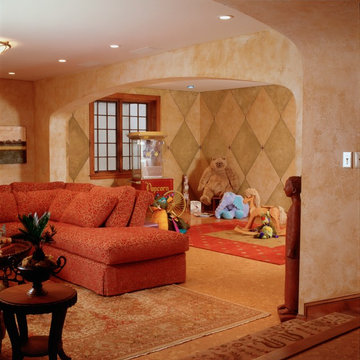
MA Peterson
www.mapeterson.com
Foto di una grande taverna tradizionale interrata con pavimento in sughero, camino classico e pareti arancioni
Foto di una grande taverna tradizionale interrata con pavimento in sughero, camino classico e pareti arancioni
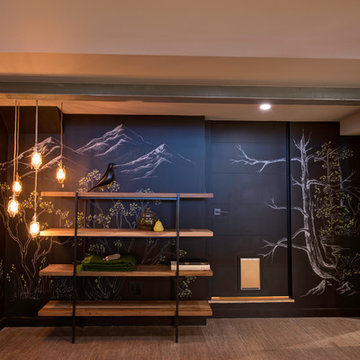
Josh Ladouceur Photograhphy
Tungsten Renovations
Ispirazione per una taverna rustica interrata di medie dimensioni con pareti grigie e pavimento in sughero
Ispirazione per una taverna rustica interrata di medie dimensioni con pareti grigie e pavimento in sughero
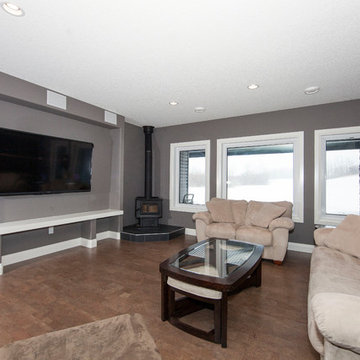
Scott Bruck/Shadow Box Studios
Idee per una grande taverna minimal con sbocco, pareti grigie, pavimento in sughero e nessun camino
Idee per una grande taverna minimal con sbocco, pareti grigie, pavimento in sughero e nessun camino
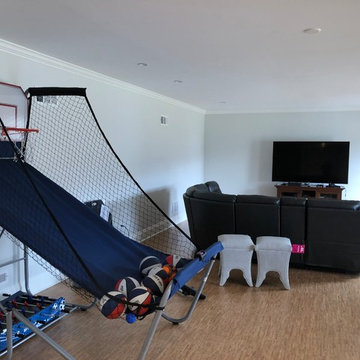
Corked flooring and recessed lighting.
Ispirazione per una taverna design seminterrata di medie dimensioni con pareti grigie, pavimento in sughero e pavimento marrone
Ispirazione per una taverna design seminterrata di medie dimensioni con pareti grigie, pavimento in sughero e pavimento marrone
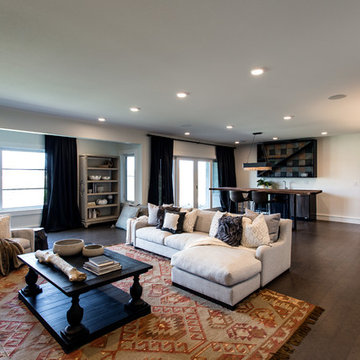
Julie Isaac Photography
Immagine di una grande taverna classica con sbocco, pareti bianche, pavimento in sughero, camino classico, cornice del camino in pietra e pavimento marrone
Immagine di una grande taverna classica con sbocco, pareti bianche, pavimento in sughero, camino classico, cornice del camino in pietra e pavimento marrone
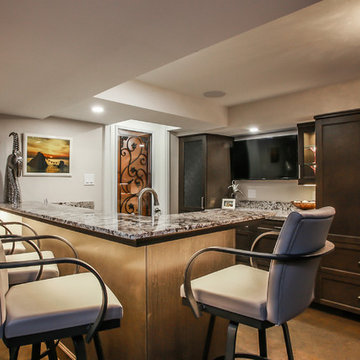
www.natkay.com
Esempio di una taverna chic interrata di medie dimensioni con pareti grigie, pavimento in sughero, camino classico e cornice del camino in pietra
Esempio di una taverna chic interrata di medie dimensioni con pareti grigie, pavimento in sughero, camino classico e cornice del camino in pietra
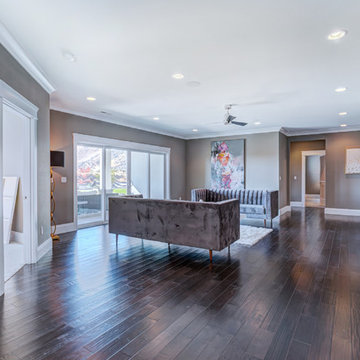
Karen Jackson Photography
Idee per una grande taverna design con sbocco, pareti grigie, pavimento in sughero e nessun camino
Idee per una grande taverna design con sbocco, pareti grigie, pavimento in sughero e nessun camino
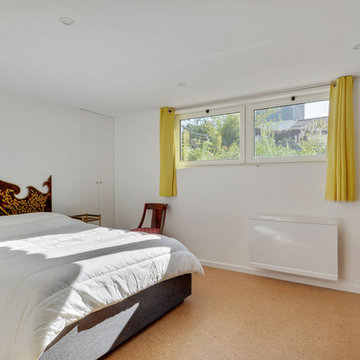
Aménagement du sous-sol en salle de cinéma et chambre d'ami
Ispirazione per una taverna contemporanea con pareti bianche, pavimento in sughero e pavimento beige
Ispirazione per una taverna contemporanea con pareti bianche, pavimento in sughero e pavimento beige
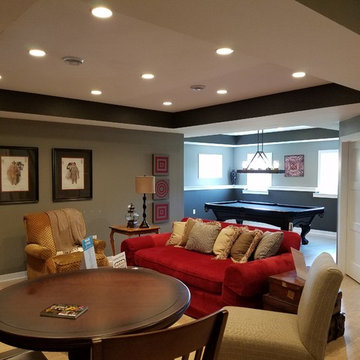
In tray ceilings with built-in speakers and natural light.
Foto di una grande taverna minimal seminterrata con pareti grigie, pavimento in sughero e pavimento multicolore
Foto di una grande taverna minimal seminterrata con pareti grigie, pavimento in sughero e pavimento multicolore
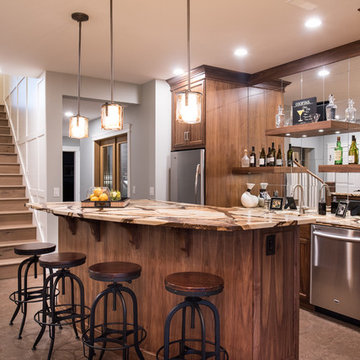
Digital Dean
Idee per una grande taverna tradizionale con sbocco, pareti blu e pavimento in sughero
Idee per una grande taverna tradizionale con sbocco, pareti blu e pavimento in sughero
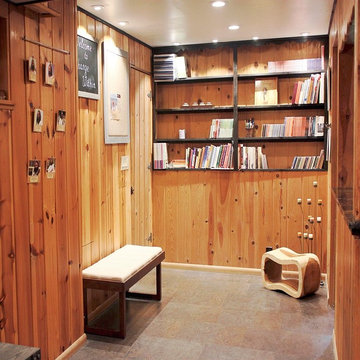
This once cold and dusty basement was transformed into a gorgeous, serine yoga studio.
Our client was determined to reuse and recycle as much of the existing features as possible. So, coming up with a design that felt "this century" with this much wood paneling was anything but trivial.
After the initial nervous rush of "…OMG, what are we going to do here…", the challenge was surmounted, as it always is. The studio looks stunning. Cove lighting exaggerates the texture of the ceiling and highlights the beams. Cork flooring brings warmth and a unique softness to the space. The newly designed and remodeled bathroom feels like a high end spa. The client was ecstatic, which is, as always, the most important thing. Namaste!
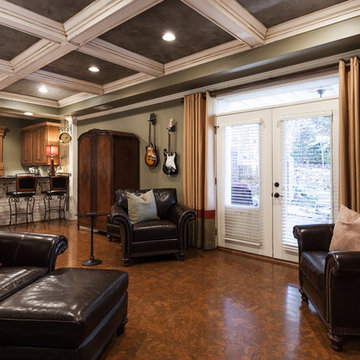
Immagine di una grande taverna classica con pareti verdi, pavimento in sughero, sbocco, camino classico, cornice del camino in mattoni e pavimento marrone
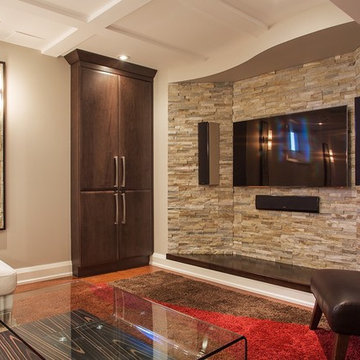
Ispirazione per una taverna tradizionale seminterrata di medie dimensioni con pareti grigie, pavimento in sughero e nessun camino
172 Foto di taverne con pavimento in sughero
5
