1.526 Foto di taverne con pavimento con piastrelle in ceramica
Filtra anche per:
Budget
Ordina per:Popolari oggi
161 - 180 di 1.526 foto
1 di 2

Grand entrance way to this lower level walk out renovation. Full design of all Architectural details and finishes with turn-key furnishings and styling throughout.
Carlson Productions LLC
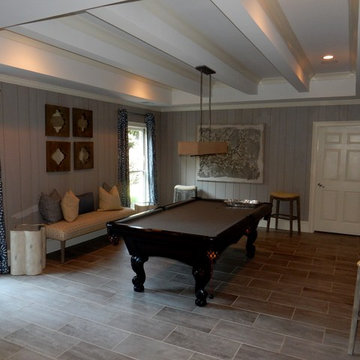
New pool table room with floor to ceiling vertical stained cypress.
Esempio di una grande taverna chic seminterrata con pareti grigie, pavimento con piastrelle in ceramica e nessun camino
Esempio di una grande taverna chic seminterrata con pareti grigie, pavimento con piastrelle in ceramica e nessun camino
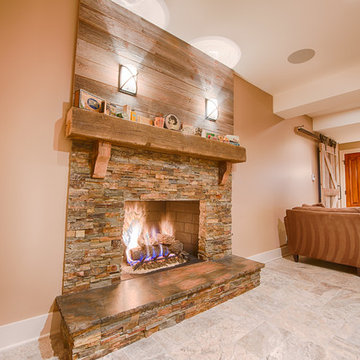
Paul Saini
Foto di una taverna stile rurale di medie dimensioni con pareti beige, pavimento con piastrelle in ceramica, camino classico e cornice del camino in pietra
Foto di una taverna stile rurale di medie dimensioni con pareti beige, pavimento con piastrelle in ceramica, camino classico e cornice del camino in pietra
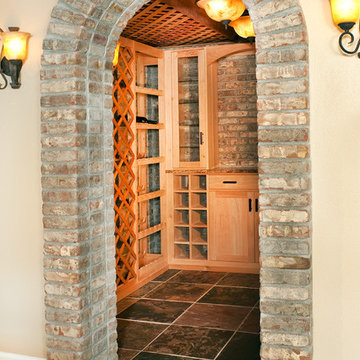
Very nice Wine Cellar custom designed and built for a client in Cherry Hills.
Foto di una taverna classica di medie dimensioni con sbocco, pareti beige, pavimento con piastrelle in ceramica e nessun camino
Foto di una taverna classica di medie dimensioni con sbocco, pareti beige, pavimento con piastrelle in ceramica e nessun camino
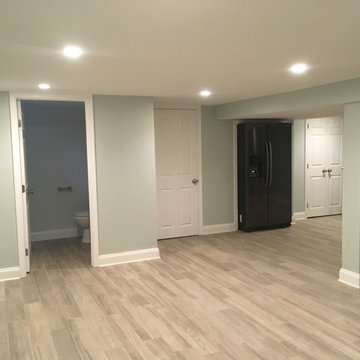
This was once a damp basement that frequently flooded with each rain storm. Two sump pumps were added, along with some landscaping that helped prevent water getting into the basement. Ceramic tile was added to the floor, drywall was added to the walls and ceiling, recessed lighting, and some doors and trim to finish off the space. There was a modern style powder room added, along with some pantry storage and a refrigerator to make this an additional living space. All of the mechanical units have their own closets, that are perfectly accessible, but are no longer an eyesore in this now beautiful space. There is another room added into this basement, with a TV nook was built in between two storage closets, which is the perfect space for the children.
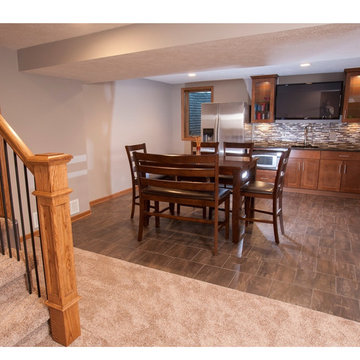
Greene Room Studios
Foto di una taverna chic seminterrata di medie dimensioni con pareti grigie e pavimento con piastrelle in ceramica
Foto di una taverna chic seminterrata di medie dimensioni con pareti grigie e pavimento con piastrelle in ceramica
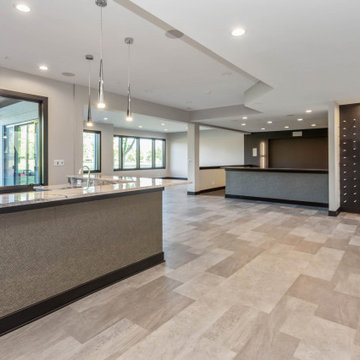
Windows overlooking golf course. Bar area.
Foto di una grande taverna minimalista con sbocco, pareti bianche, pavimento con piastrelle in ceramica e pavimento beige
Foto di una grande taverna minimalista con sbocco, pareti bianche, pavimento con piastrelle in ceramica e pavimento beige
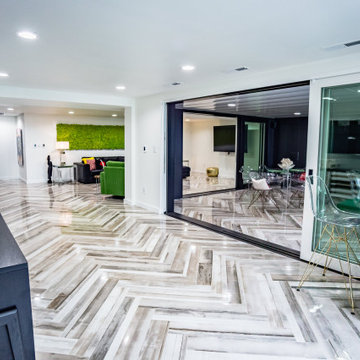
Attached to patio
Idee per una grande taverna minimalista con sbocco, pareti bianche, pavimento con piastrelle in ceramica e pavimento multicolore
Idee per una grande taverna minimalista con sbocco, pareti bianche, pavimento con piastrelle in ceramica e pavimento multicolore
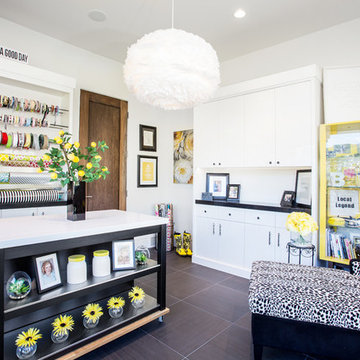
Immagine di una taverna minimal interrata di medie dimensioni con pavimento con piastrelle in ceramica, pareti bianche e pavimento grigio
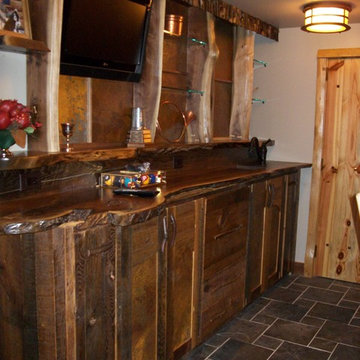
Lower Level
Idee per una taverna stile rurale di medie dimensioni con sbocco, pareti beige e pavimento con piastrelle in ceramica
Idee per una taverna stile rurale di medie dimensioni con sbocco, pareti beige e pavimento con piastrelle in ceramica
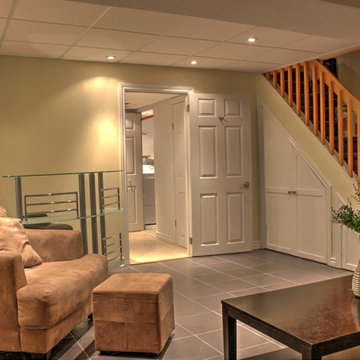
Ottawa real estate for sale - Facing the Michael Budd Park and Blackburn Community gardens/green space this end unit is a one of a kind executive town home with its modern and luxury finishings. The end unit has colonial trim through out and tile flooring in foyer. The fully finished basement is tile with a full bathroom and laundry room. Attractive kitchen with good cupboard & counter space and 3 appliances. All three bathrooms are updated! Beautiful garage. Hardwood floors on main level as well as 2nd level. Master bdrm has cheater door to main bath.
Nicely sized secondary bedrooms. Fully finished lower level with family room & full bath! Private yard ... gardens & fenced! 3 bedroom, 3 bathroom, spacious, renovated, open concept end unit condo located directly in front of a Park and community gardens. 15 to 20 minutes to downtown. Close to schools and OC Transpo major route 94. Main floor consists of a updated kitchen, bathroom, open concept dining room and living room. Upper level features a modern bathroom and 3 bedrooms. Lower level contains a finished basement, bathroom, laundry room and storage space.
Note: All furniture including Baby Grand Piano for Sale as well
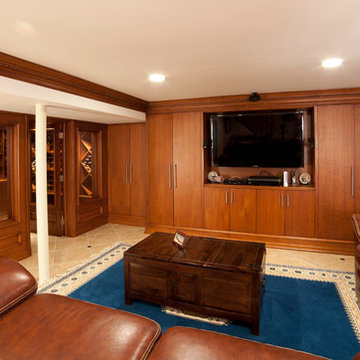
Media room in basement, with custom wine cellar and laundry space
Ispirazione per una taverna classica interrata di medie dimensioni con pareti bianche, pavimento con piastrelle in ceramica e nessun camino
Ispirazione per una taverna classica interrata di medie dimensioni con pareti bianche, pavimento con piastrelle in ceramica e nessun camino
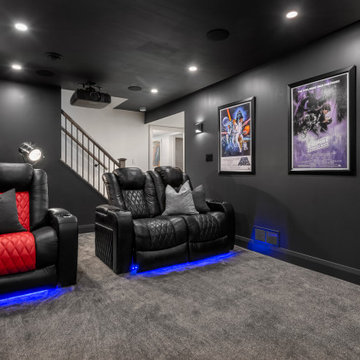
Small Home Theatre with Projector Screen & Reclining Chairs
Esempio di una piccola taverna design seminterrata con home theatre, pareti nere, pavimento con piastrelle in ceramica, nessun camino e pavimento grigio
Esempio di una piccola taverna design seminterrata con home theatre, pareti nere, pavimento con piastrelle in ceramica, nessun camino e pavimento grigio
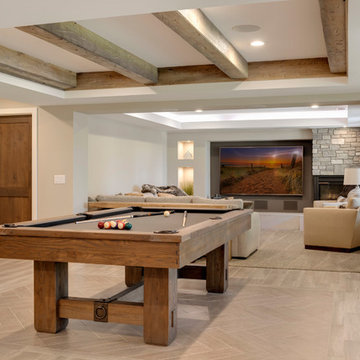
Spacecrafting
Immagine di una taverna tradizionale con sbocco, pareti grigie, pavimento con piastrelle in ceramica, camino ad angolo, cornice del camino in pietra e pavimento grigio
Immagine di una taverna tradizionale con sbocco, pareti grigie, pavimento con piastrelle in ceramica, camino ad angolo, cornice del camino in pietra e pavimento grigio
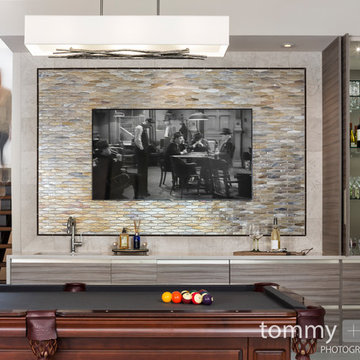
Tommy Daspit Photographer
Foto di una grande taverna classica con sbocco, pareti beige, pavimento con piastrelle in ceramica, nessun camino e pavimento beige
Foto di una grande taverna classica con sbocco, pareti beige, pavimento con piastrelle in ceramica, nessun camino e pavimento beige
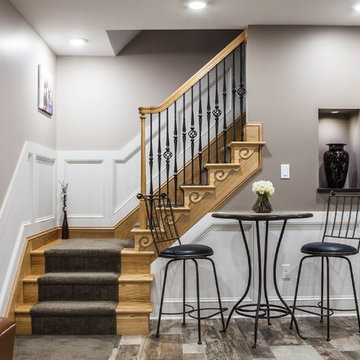
Updated a basement from a children's space to an adult relaxation and family entertainment space. Cement floors transformed with tile wood planks. Paint in shades of taupe and whites.
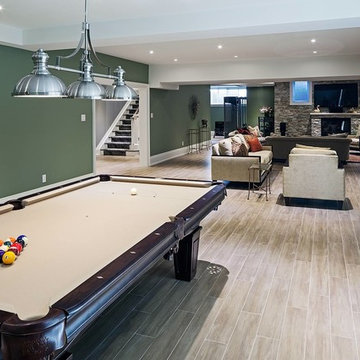
Ispirazione per una grande taverna chic con pareti verdi, pavimento con piastrelle in ceramica, camino classico e cornice del camino in pietra
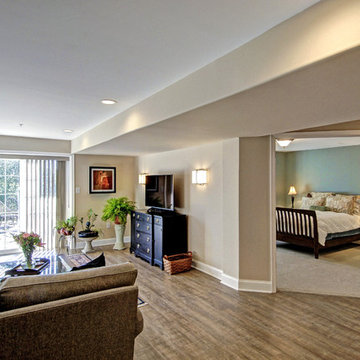
A basement metamorphosis in Norristown. Living area with walk-out sliding door. View into guest bedroom. This basement renovation created the perfect guest suite.
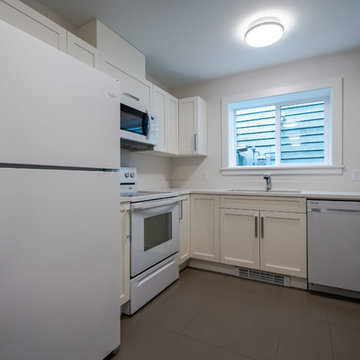
Ispirazione per una taverna design di medie dimensioni con pareti bianche, pavimento con piastrelle in ceramica, nessun camino e sbocco
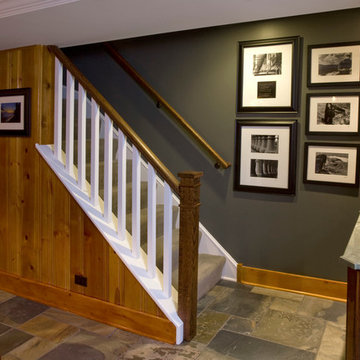
Leslie Schwartz Photography
Esempio di una taverna chic con pareti nere, pavimento con piastrelle in ceramica e camino classico
Esempio di una taverna chic con pareti nere, pavimento con piastrelle in ceramica e camino classico
1.526 Foto di taverne con pavimento con piastrelle in ceramica
9