438 Foto di taverne con pavimento con piastrelle in ceramica
Ordina per:Popolari oggi
1 - 20 di 438 foto

Idee per una grande taverna country con pavimento con piastrelle in ceramica, pavimento grigio, sbocco, pareti beige, camino classico e cornice del camino in pietra

To obtain sources, copy and paste this link into your browser.
https://www.arlingtonhomeinteriors.com/retro-retreat
Photographer: Stacy Zarin-Goldberg
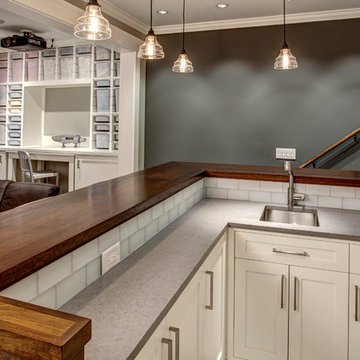
In this basement with 9'0" ceilings (achieved by digging down during this whole-house remodel), the owners have a home bar and a truly incredible custom lego storage system. The craftsmanship here is careful and painstaking: look how the wooden bar counter flows into the stair tread. Look how the built-in storage perfectly houses each individual lego bin. The ceiling-mounted projector points at a drop down tv screen on the opposite wall. Architectural design by Board & Vellum. Photo by John G. Wilbanks.

Overall view with wood paneling and Corrugated perforated metal ceiling
photo by Jeffrey Edward Tryon
Idee per una taverna moderna di medie dimensioni con nessun camino, pareti marroni, pavimento con piastrelle in ceramica e pavimento grigio
Idee per una taverna moderna di medie dimensioni con nessun camino, pareti marroni, pavimento con piastrelle in ceramica e pavimento grigio
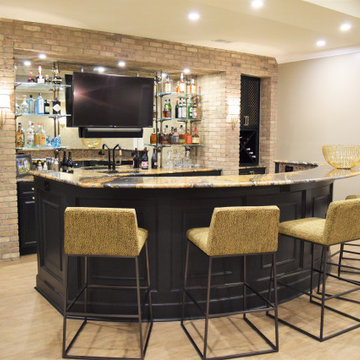
When my long-time clients were ready to start their full basement remodel project, they came to me with a clear vision of what the finished design would look like. Rich textures, dramatic colors, and luxe finishes create a modern yet elegant entertaining space.
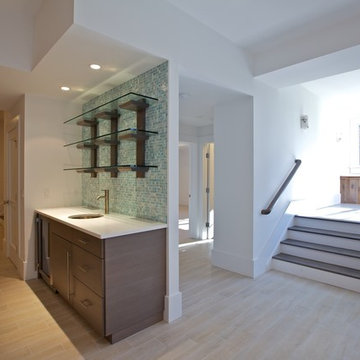
Finished lower level with wet bar.
Esempio di una grande taverna tradizionale con pareti bianche, pavimento con piastrelle in ceramica e nessun camino
Esempio di una grande taverna tradizionale con pareti bianche, pavimento con piastrelle in ceramica e nessun camino
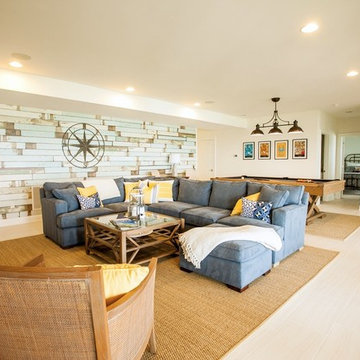
Immagine di una grande taverna stile marino con sbocco, pareti bianche e pavimento con piastrelle in ceramica
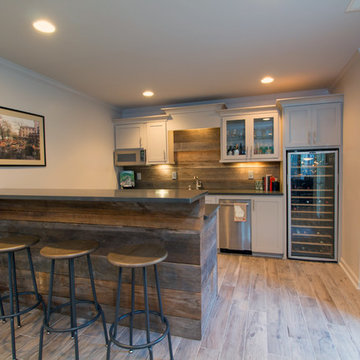
Wide shot of New bar area with custom-built bar and back wall constructed with reclaimed wood. Other additions include wood grain tile floors, granite countertops, new shaker style doors and drawers, new dishwasher and wine refrigerate. The walls painted a neutral white.
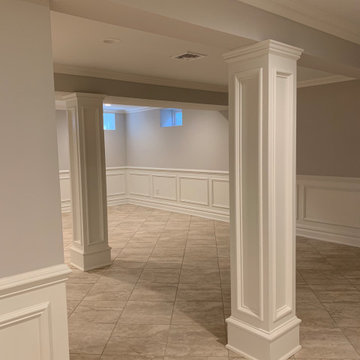
Ispirazione per una grande taverna classica con pareti grigie, pavimento con piastrelle in ceramica e pavimento beige

This beautiful home in Brandon recently completed the basement. The husband loves to golf, hence they put a golf simulator in the basement, two bedrooms, guest bathroom and an awesome wet bar with walk-in wine cellar. Our design team helped this homeowner select Cambria Roxwell quartz countertops for the wet bar and Cambria Swanbridge for the guest bathroom vanity. Even the stainless steel pegs that hold the wine bottles and LED changing lights in the wine cellar we provided.
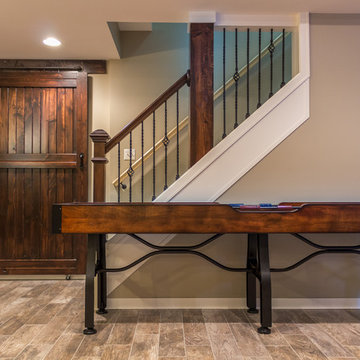
Jake Steward
Foto di una grande taverna chic interrata con pareti beige e pavimento con piastrelle in ceramica
Foto di una grande taverna chic interrata con pareti beige e pavimento con piastrelle in ceramica
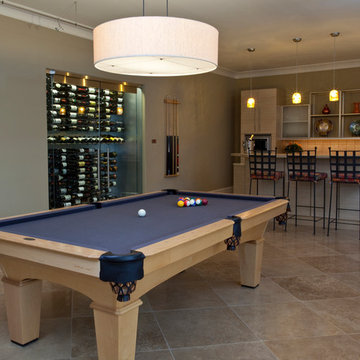
This basement level entertainment area includes a glass enclosed wine cellar that inhabits the same footprint of a large closet. This home has ample storage space so a single large closet was sacrificed to make way for this beautiful wine cellar.
Christina Wedge Photography
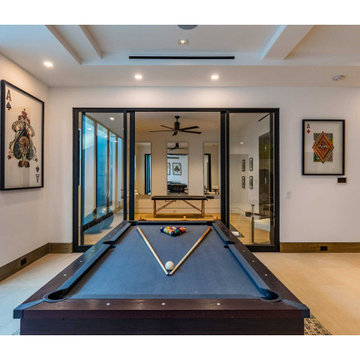
Immagine di una grande taverna contemporanea seminterrata con sala giochi, pareti bianche, pavimento con piastrelle in ceramica e pavimento beige
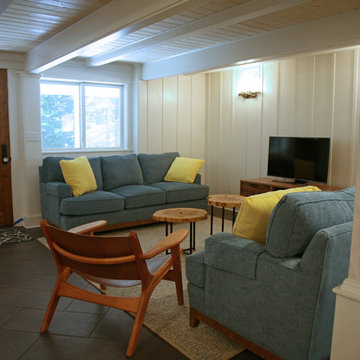
beth welsh interior changes
Foto di una taverna industriale di medie dimensioni con sbocco, pareti bianche e pavimento con piastrelle in ceramica
Foto di una taverna industriale di medie dimensioni con sbocco, pareti bianche e pavimento con piastrelle in ceramica
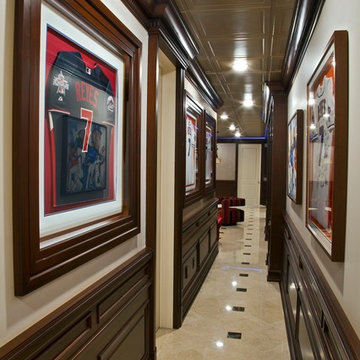
Immagine di una grande taverna tradizionale interrata con pavimento con piastrelle in ceramica, nessun camino e pareti beige
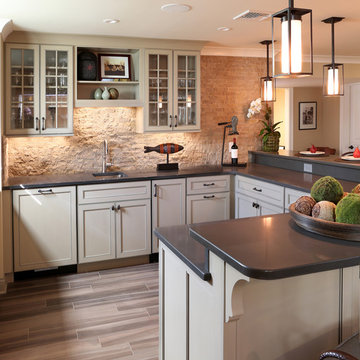
The bar-kitchen was designed with two-tier countertops, glass door cabinetry and Walnut Dark Rock backsplash.
Deborah Leamann Interiors
Tom Grimes Photography
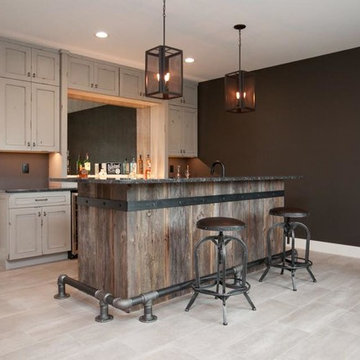
Dura Supreme cabinetry in Knotty Alder with a Heritage Painted finish used to create a Rustic Modern/Industrial style basement bar.
Esempio di una piccola taverna industriale seminterrata con pareti nere, pavimento con piastrelle in ceramica, nessun camino e pavimento grigio
Esempio di una piccola taverna industriale seminterrata con pareti nere, pavimento con piastrelle in ceramica, nessun camino e pavimento grigio
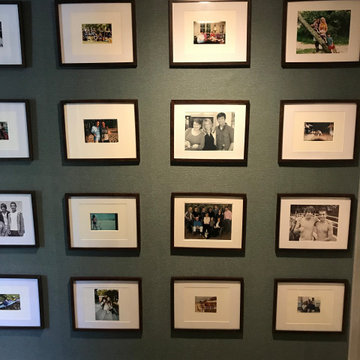
One thing this basement reno is not short on is photos. I framed almost 100 photos. This wall was a dedicated family photo wall though, whereas most of the other photos were to pay homage to the 1920s era and hawaiian history.
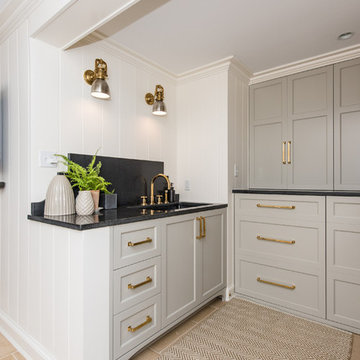
Location: Bethesda, MD, USA
This total revamp turned out better than anticipated leaving the clients thrilled with the outcome.
Finecraft Contractors, Inc.
Interior Designer: Anna Cave
Susie Soleimani Photography
Blog: http://graciousinteriors.blogspot.com/2016/07/from-cellar-to-stellar-lower-level.html
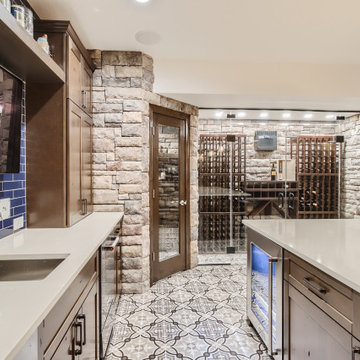
This basement bar features a custom wet bar with wood paneling, pantry and an air-tight wine cellar.
Foto di una piccola taverna mediterranea con pavimento con piastrelle in ceramica e boiserie
Foto di una piccola taverna mediterranea con pavimento con piastrelle in ceramica e boiserie
438 Foto di taverne con pavimento con piastrelle in ceramica
1