1.526 Foto di taverne con pavimento con piastrelle in ceramica
Filtra anche per:
Budget
Ordina per:Popolari oggi
81 - 100 di 1.526 foto
1 di 2
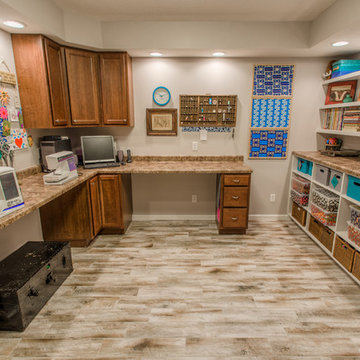
These homeowners needed additional space for their growing family. They like to entertain and wanted to reclaim their basement. Riverside Construction remodeled their unfinished basement to include an arts and crafts studio, a kitchenette for drinks and popcorn and a new half bath. Special features included LED lights behind the crown moulding in the tray ceiling as well as a movie projector and screen with a custom audio system.
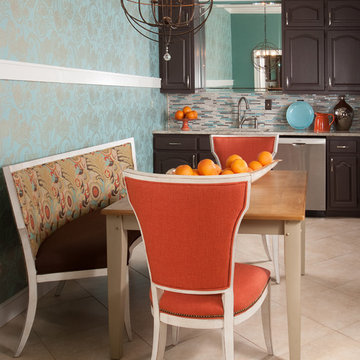
Ispirazione per una taverna classica di medie dimensioni con sbocco, pareti blu, pavimento con piastrelle in ceramica e nessun camino
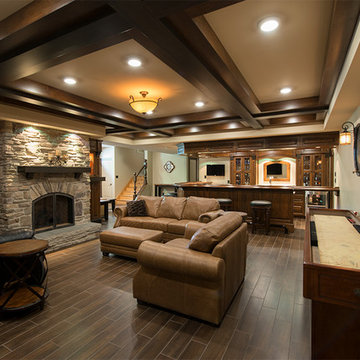
Esempio di una grande taverna tradizionale interrata con pareti beige, pavimento con piastrelle in ceramica, camino classico e cornice del camino in pietra

Cipher Imaging
Immagine di una taverna classica con pareti grigie, nessun camino e pavimento con piastrelle in ceramica
Immagine di una taverna classica con pareti grigie, nessun camino e pavimento con piastrelle in ceramica

Overall view with wood paneling and Corrugated perforated metal ceiling
photo by Jeffrey Edward Tryon
Idee per una taverna moderna di medie dimensioni con nessun camino, pareti marroni, pavimento con piastrelle in ceramica e pavimento grigio
Idee per una taverna moderna di medie dimensioni con nessun camino, pareti marroni, pavimento con piastrelle in ceramica e pavimento grigio
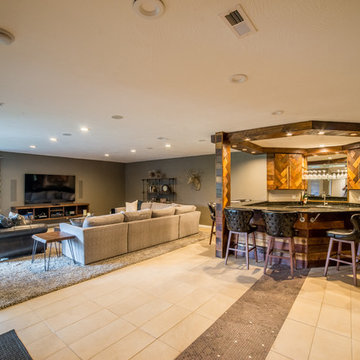
Immagine di una grande taverna minimalista con sbocco, pareti grigie, pavimento con piastrelle in ceramica, nessun camino e angolo bar
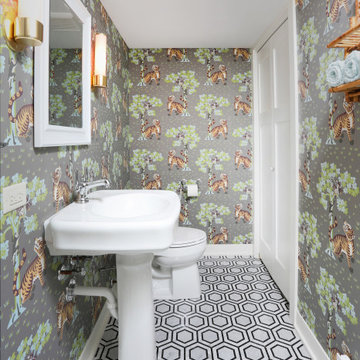
These homeowners created a usable, multi-function lower level with an entertainment space for their kids, that even included their own styled powder room!
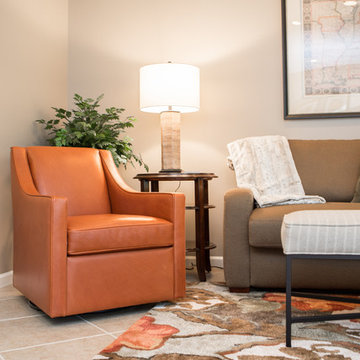
Jacqueline Binkley
Foto di una taverna chic con sbocco, pareti grigie, pavimento con piastrelle in ceramica e nessun camino
Foto di una taverna chic con sbocco, pareti grigie, pavimento con piastrelle in ceramica e nessun camino

The design of this home was driven by the owners’ desire for a three-bedroom waterfront home that showcased the spectacular views and park-like setting. As nature lovers, they wanted their home to be organic, minimize any environmental impact on the sensitive site and embrace nature.
This unique home is sited on a high ridge with a 45° slope to the water on the right and a deep ravine on the left. The five-acre site is completely wooded and tree preservation was a major emphasis. Very few trees were removed and special care was taken to protect the trees and environment throughout the project. To further minimize disturbance, grades were not changed and the home was designed to take full advantage of the site’s natural topography. Oak from the home site was re-purposed for the mantle, powder room counter and select furniture.
The visually powerful twin pavilions were born from the need for level ground and parking on an otherwise challenging site. Fill dirt excavated from the main home provided the foundation. All structures are anchored with a natural stone base and exterior materials include timber framing, fir ceilings, shingle siding, a partial metal roof and corten steel walls. Stone, wood, metal and glass transition the exterior to the interior and large wood windows flood the home with light and showcase the setting. Interior finishes include reclaimed heart pine floors, Douglas fir trim, dry-stacked stone, rustic cherry cabinets and soapstone counters.
Exterior spaces include a timber-framed porch, stone patio with fire pit and commanding views of the Occoquan reservoir. A second porch overlooks the ravine and a breezeway connects the garage to the home.
Numerous energy-saving features have been incorporated, including LED lighting, on-demand gas water heating and special insulation. Smart technology helps manage and control the entire house.
Greg Hadley Photography
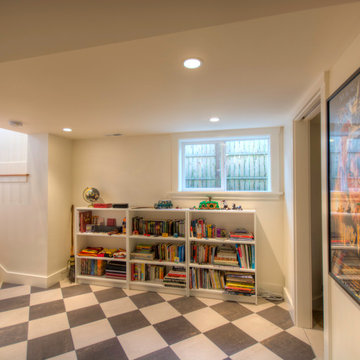
Checkerboard tile is both playful and practical in this remodeled basement.
Esempio di una grande taverna american style seminterrata con pareti bianche e pavimento con piastrelle in ceramica
Esempio di una grande taverna american style seminterrata con pareti bianche e pavimento con piastrelle in ceramica
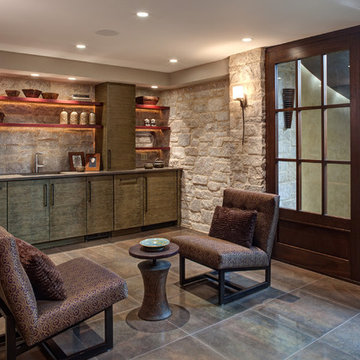
With two teenagers in the home, the homeowners wanted a space for entertaining both the adults and the younger set alike, a stone-clad bar and rounded seating area is set apart from the cozy movie-watching room next to it, but not completely secluded.
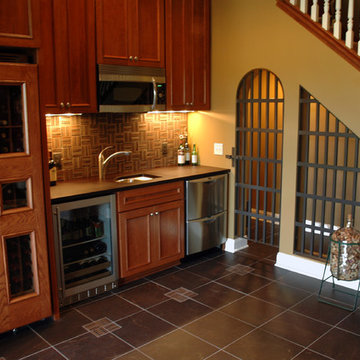
Wine is one of the few things that can improve with age. But it can also rapidly deteriorate if kept in inadequate conditions. The three factors that have the most direct impact on a wine's condition are light, humidity and temperature. Another consideration is security for expensive wines that often appreciate in value.
This basement remodeling project began with these considerations. Even more important was the requirement for the remodeled basement to become an inviting place for entertaining family and friends.
A wet bar/entertainment area was built using Cherry cabinets and stainless steel appliances. Counter tops were made with a special composite material designed for bar glassware - softer to the touch than granite.
Photos by on-demand productions

Foto di una taverna classica seminterrata con pareti bianche, nessun camino e pavimento con piastrelle in ceramica
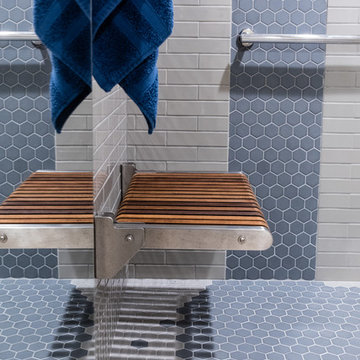
Jeff Beck Photography
Ispirazione per una taverna classica di medie dimensioni con sbocco, pareti blu, pavimento con piastrelle in ceramica e pavimento blu
Ispirazione per una taverna classica di medie dimensioni con sbocco, pareti blu, pavimento con piastrelle in ceramica e pavimento blu
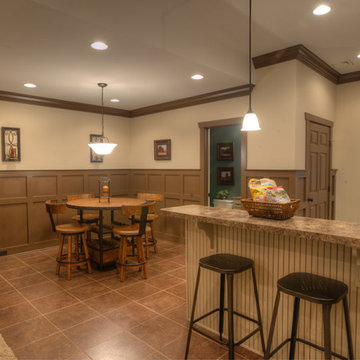
Finished basement with bar, eating area, and sable wainscoting.
Immagine di una grande taverna american style seminterrata con pareti beige e pavimento con piastrelle in ceramica
Immagine di una grande taverna american style seminterrata con pareti beige e pavimento con piastrelle in ceramica
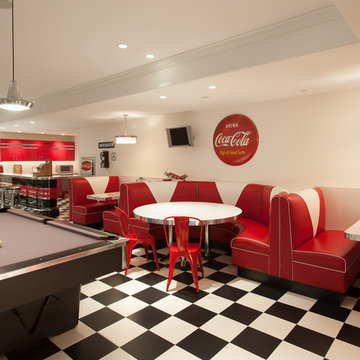
Jay Greene Photography, Kass and Associates Architects, Interior Design Carlisle Y Nostrame
Esempio di una taverna bohémian interrata con pareti bianche, nessun camino, pavimento con piastrelle in ceramica e pavimento multicolore
Esempio di una taverna bohémian interrata con pareti bianche, nessun camino, pavimento con piastrelle in ceramica e pavimento multicolore
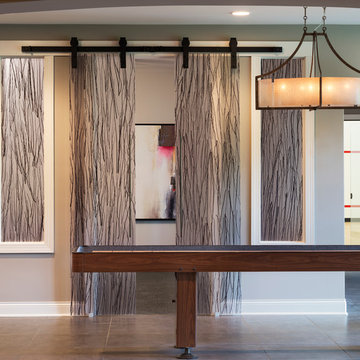
Landmark Photography - Jim Krueger
Esempio di un'ampia taverna tradizionale con sbocco, pareti grigie, pavimento con piastrelle in ceramica e nessun camino
Esempio di un'ampia taverna tradizionale con sbocco, pareti grigie, pavimento con piastrelle in ceramica e nessun camino
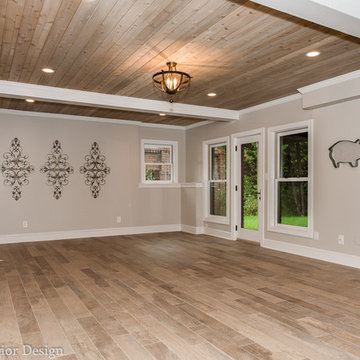
Cal Mitchner
Foto di un'ampia taverna tradizionale con pareti grigie e pavimento con piastrelle in ceramica
Foto di un'ampia taverna tradizionale con pareti grigie e pavimento con piastrelle in ceramica
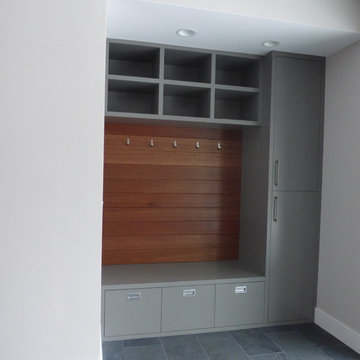
Jim Picardi
Immagine di una taverna design di medie dimensioni con sbocco, pareti bianche, pavimento con piastrelle in ceramica e nessun camino
Immagine di una taverna design di medie dimensioni con sbocco, pareti bianche, pavimento con piastrelle in ceramica e nessun camino
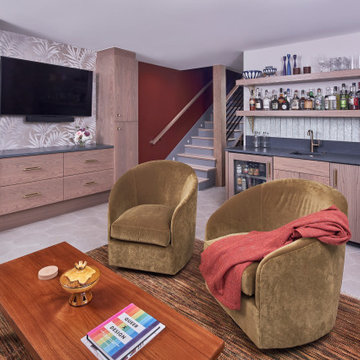
© Lassiter Photography | ReVision Design/Remodeling | ReVisionCharlotte.com
Immagine di una taverna moderna di medie dimensioni con sbocco, angolo bar, pareti grigie, pavimento con piastrelle in ceramica, pavimento grigio e carta da parati
Immagine di una taverna moderna di medie dimensioni con sbocco, angolo bar, pareti grigie, pavimento con piastrelle in ceramica, pavimento grigio e carta da parati
1.526 Foto di taverne con pavimento con piastrelle in ceramica
5