660 Foto di taverne marroni con pavimento con piastrelle in ceramica
Filtra anche per:
Budget
Ordina per:Popolari oggi
1 - 20 di 660 foto
1 di 3

We offer a wide variety of coffered ceilings, custom made in different styles and finishes to fit any space and taste.
For more projects visit our website wlkitchenandhome.com
.
.
.
#cofferedceiling #customceiling #ceilingdesign #classicaldesign #traditionalhome #crown #finishcarpentry #finishcarpenter #exposedbeams #woodwork #carvedceiling #paneling #custombuilt #custombuilder #kitchenceiling #library #custombar #barceiling #livingroomideas #interiordesigner #newjerseydesigner #millwork #carpentry #whiteceiling #whitewoodwork #carved #carving #ornament #librarydecor #architectural_ornamentation

Basement renovation with Modern nero tile floor in 12 x 24 with charcoal gray grout. in main space. Mudroom tile Balsaltina Antracite 12 x 24. Custom mudroom area with built-in closed cubbies, storage. and bench with shelves. Sliding door walkout to backyard. Cabinets are ultracraft in gray gloss finish with some mirror inserts. Backsplash from Tile Showcase Mandela Zest. Countertops in granite.

Full basement finish, custom theater, cabinets, wine cellar
Foto di una taverna chic di medie dimensioni con sbocco, pareti grigie, pavimento con piastrelle in ceramica, camino classico, cornice del camino in mattoni e pavimento marrone
Foto di una taverna chic di medie dimensioni con sbocco, pareti grigie, pavimento con piastrelle in ceramica, camino classico, cornice del camino in mattoni e pavimento marrone

The lower level was designed with retreat in mind. A unique bamboo ceiling overhead gives this level a cozy feel.
Ispirazione per una grande taverna minimal con sbocco e pavimento con piastrelle in ceramica
Ispirazione per una grande taverna minimal con sbocco e pavimento con piastrelle in ceramica
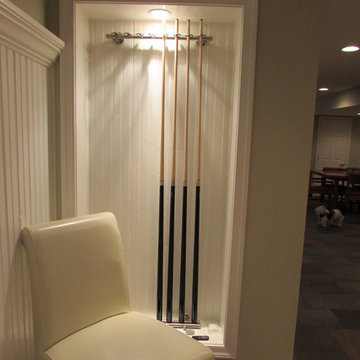
Talon Construction basement remodel
Idee per una grande taverna tradizionale con sbocco, pareti verdi e pavimento con piastrelle in ceramica
Idee per una grande taverna tradizionale con sbocco, pareti verdi e pavimento con piastrelle in ceramica
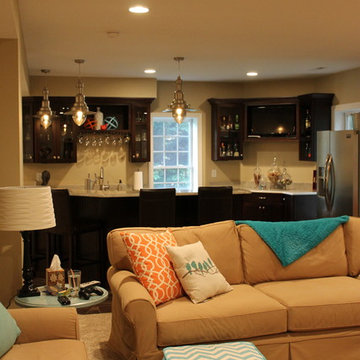
Foto di una grande taverna tradizionale con sbocco, pareti beige, pavimento con piastrelle in ceramica e nessun camino

The fireplace brick and simple wood slab mantle were painted to complement the room color. The fireplace is full functional, if needed.
C. Augestad, Fox Photography, Marietta, GA

Cipher Imaging
Immagine di una taverna classica con pareti grigie, nessun camino e pavimento con piastrelle in ceramica
Immagine di una taverna classica con pareti grigie, nessun camino e pavimento con piastrelle in ceramica
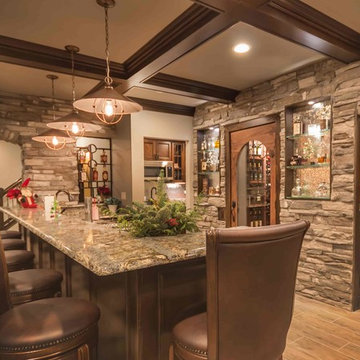
Immagine di una grande taverna stile rurale interrata con pareti beige, pavimento con piastrelle in ceramica, camino classico, cornice del camino in pietra e pavimento grigio
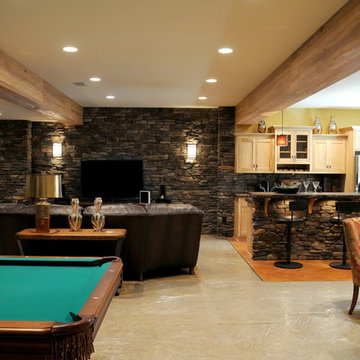
Immagine di una grande taverna rustica con pareti beige e pavimento con piastrelle in ceramica

Paul Markert, Markert Photo, Inc.
Ispirazione per una piccola taverna american style interrata con pareti beige, pavimento con piastrelle in ceramica, nessun camino e pavimento marrone
Ispirazione per una piccola taverna american style interrata con pareti beige, pavimento con piastrelle in ceramica, nessun camino e pavimento marrone

A comfortable and contemporary family room that accommodates a family's two active teenagers and their friends as well as intimate adult gatherings. Fireplace flanked by natural grass cloth wallpaper warms the space and invites friends to open the sleek sleeper sofa and spend the night.
Stephani Buchman Photography
www.stephanibuchmanphotgraphy.com

This beautiful home in Brandon recently completed the basement. The husband loves to golf, hence they put a golf simulator in the basement, two bedrooms, guest bathroom and an awesome wet bar with walk-in wine cellar. Our design team helped this homeowner select Cambria Roxwell quartz countertops for the wet bar and Cambria Swanbridge for the guest bathroom vanity. Even the stainless steel pegs that hold the wine bottles and LED changing lights in the wine cellar we provided.

The design of this home was driven by the owners’ desire for a three-bedroom waterfront home that showcased the spectacular views and park-like setting. As nature lovers, they wanted their home to be organic, minimize any environmental impact on the sensitive site and embrace nature.
This unique home is sited on a high ridge with a 45° slope to the water on the right and a deep ravine on the left. The five-acre site is completely wooded and tree preservation was a major emphasis. Very few trees were removed and special care was taken to protect the trees and environment throughout the project. To further minimize disturbance, grades were not changed and the home was designed to take full advantage of the site’s natural topography. Oak from the home site was re-purposed for the mantle, powder room counter and select furniture.
The visually powerful twin pavilions were born from the need for level ground and parking on an otherwise challenging site. Fill dirt excavated from the main home provided the foundation. All structures are anchored with a natural stone base and exterior materials include timber framing, fir ceilings, shingle siding, a partial metal roof and corten steel walls. Stone, wood, metal and glass transition the exterior to the interior and large wood windows flood the home with light and showcase the setting. Interior finishes include reclaimed heart pine floors, Douglas fir trim, dry-stacked stone, rustic cherry cabinets and soapstone counters.
Exterior spaces include a timber-framed porch, stone patio with fire pit and commanding views of the Occoquan reservoir. A second porch overlooks the ravine and a breezeway connects the garage to the home.
Numerous energy-saving features have been incorporated, including LED lighting, on-demand gas water heating and special insulation. Smart technology helps manage and control the entire house.
Greg Hadley Photography
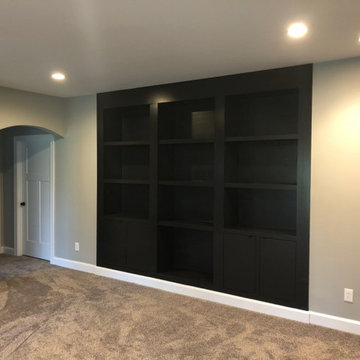
Custom 9 ft. Bookcases with hidden entrance
Immagine di una grande taverna minimalista con sbocco, pareti grigie, pavimento con piastrelle in ceramica e pavimento grigio
Immagine di una grande taverna minimalista con sbocco, pareti grigie, pavimento con piastrelle in ceramica e pavimento grigio
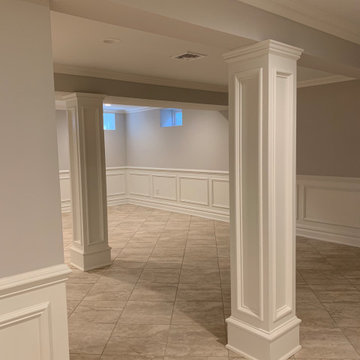
Ispirazione per una grande taverna classica con pareti grigie, pavimento con piastrelle in ceramica e pavimento beige
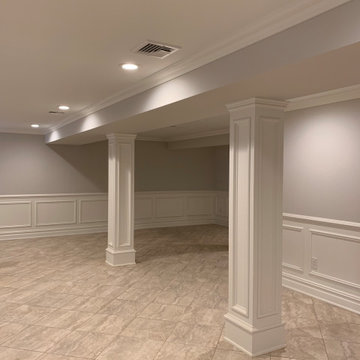
Ispirazione per una grande taverna tradizionale con pareti grigie, pavimento con piastrelle in ceramica e pavimento beige
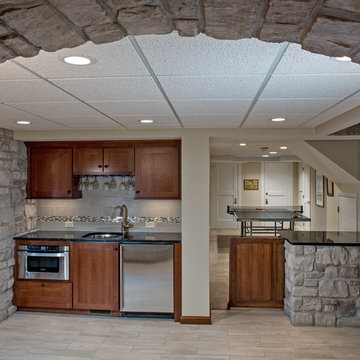
With the children older, it was time to formalize a Webster Groves, MO finished basement for more adult pursuits. A new set of red oak stairs leads to a cultured stone entry way into the new kitchenette and 512-bottle wine cellar. A waist-high sliding pocket door keeps balls from the refinished ping pong room from rolling into the family room, adjacent to the refinished billiards room.

This newer home had a basement with a blank slate. We started with one very fun bar stool and designed the room to fit. Extra style with the soffit really defines the space, glass front cabinetry to show off a collection, and add great lighting and some mirrors and you have the bling. Base cabinets are all about function with separate beverage and wine refrigerators, dishwasher, microwave and ice maker. Bling meets true functionality.
photos by Terry Farmer Photography
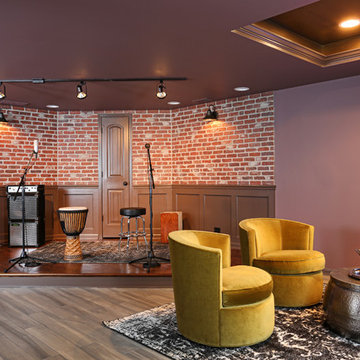
The basement stage was created for this musical family, complete with nearby closet for amps, wiring and storage. A nearby lounge with swivel lounge chairs give guests a place to relax as they enjoy the performance.
By Normandy Design Build Remodeling designer Jennifer Runner, AKBD
660 Foto di taverne marroni con pavimento con piastrelle in ceramica
1