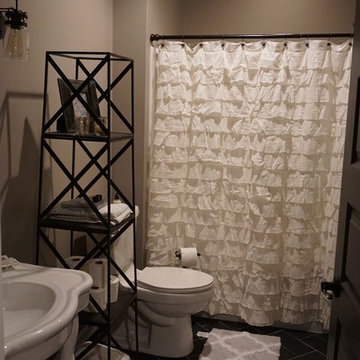1.526 Foto di taverne con pavimento con piastrelle in ceramica
Filtra anche per:
Budget
Ordina per:Popolari oggi
101 - 120 di 1.526 foto
1 di 2
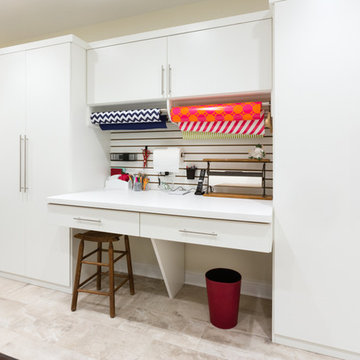
The homeowner wanted a space created for her love of sewing along with a tidy place to wrap presents and enjoy game time with her grandchildren.
Creating an elevated wrapping station with a wood slatwall created a convenient place to store paper, ribbons and other crafting supplies.
The large lateral file type drawers are used to store wrapping rolls and the adjoining large cabinets provide plenty of storage for games and crafts alike.
The cabinets are completed in White melamine with a high pressure laminate durable work surface. Stainless steel bar pulls were used on the cabinet doors and Flat fascia molding trimmed all the cabinets to give the space a clean contemporary look.
Designed by Donna Siben for Closet Organizing Systems
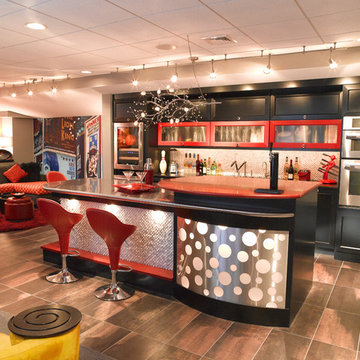
This basement bar has an island with a unique lighting feature. The radius stainless steel back of the island is backlit behind a sheet of white plexiglass. It also has white tile surrounding the remaining back and side that looks like sugar cubes.
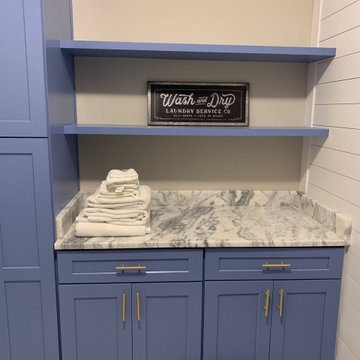
Basement makeover. Laundry room Sandy Springs with Shiplap.
Foto di una grande taverna contemporanea con sbocco, pareti bianche, pavimento con piastrelle in ceramica e pavimento bianco
Foto di una grande taverna contemporanea con sbocco, pareti bianche, pavimento con piastrelle in ceramica e pavimento bianco
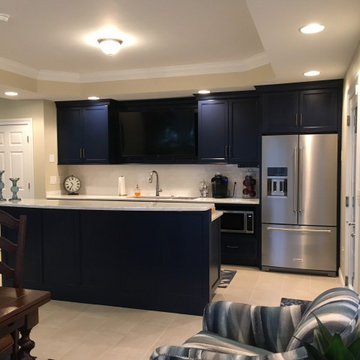
Immagine di una grande taverna tradizionale con sbocco, pavimento con piastrelle in ceramica e pavimento beige
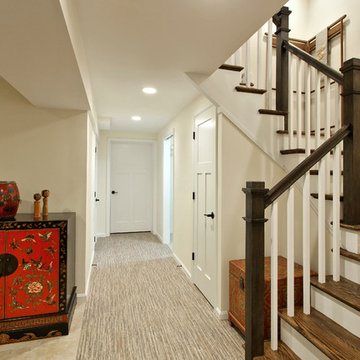
Ken Wyner Photography
Idee per una taverna etnica interrata di medie dimensioni con pareti beige, pavimento con piastrelle in ceramica, nessun camino e pavimento beige
Idee per una taverna etnica interrata di medie dimensioni con pareti beige, pavimento con piastrelle in ceramica, nessun camino e pavimento beige
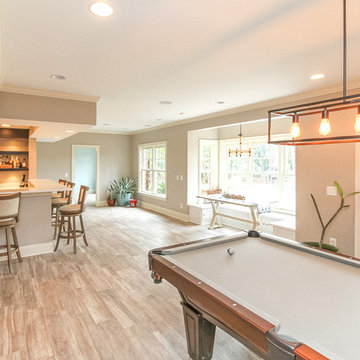
Game room, kitchenette and dinette window seating with storage under the seating. Frick Fotos
Ispirazione per una taverna tradizionale di medie dimensioni con sbocco, pareti grigie e pavimento con piastrelle in ceramica
Ispirazione per una taverna tradizionale di medie dimensioni con sbocco, pareti grigie e pavimento con piastrelle in ceramica
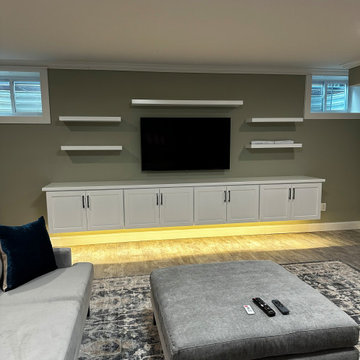
This basement TV entertainment area was set up with floating shelves and suspended cabinets. The homeowners wanted additional storage in their basement as well as shelves to display books and photos. Undercabinet lighting was added to use while movie watching.
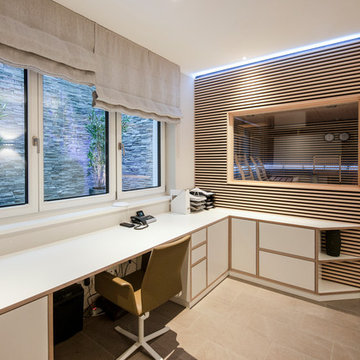
Die Möbel wurden von freudenspiel entworfen und vom Schreiner gebaut. Das große Bücherregal, dessen Rückwand in Purpur lackiert wurde, versteckt mit einer großen Schiebetür zugleich auch den Fernseher. Alle Türen sind Schiebtüren und können variabel verschoben werden.
Wir haben den Schreibtisch direkt unter das große Fenster gesetzt und den Lichtschacht verschönert, indem die drei Wände mit Naturstein gefliest wurden. Die zwei künstliche Bambuspflanzen werden indirekt beleuchtet, was den Ausblick attraktiver und heller macht.
Design: freudenspiel by Elisabeth Zola
Fotos: Zolaproduction
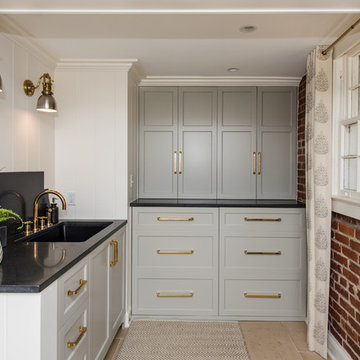
Location: Bethesda, MD, USA
This total revamp turned out better than anticipated leaving the clients thrilled with the outcome.
Finecraft Contractors, Inc.
Interior Designer: Anna Cave
Susie Soleimani Photography
Blog: http://graciousinteriors.blogspot.com/2016/07/from-cellar-to-stellar-lower-level.html

This newer home had a basement with a blank slate. We started with one very fun bar stool and designed the room to fit. Extra style with the soffit really defines the space, glass front cabinetry to show off a collection, and add great lighting and some mirrors and you have the bling. Base cabinets are all about function with separate beverage and wine refrigerators, dishwasher, microwave and ice maker. Bling meets true functionality.
photos by Terry Farmer Photography
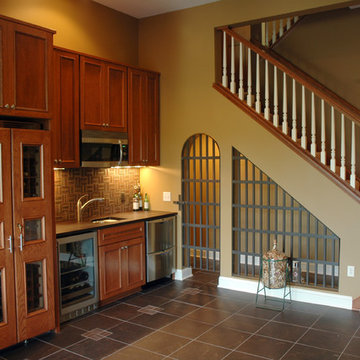
Unused space below the stairway was turned into a secure wine storage room, and another cherry wood cabinet holds 300 bottles of wine in a humidity and temperature controlled refrigeration unit.
The basement remodeling project also includes an entertainment center and cozy fireplace. The basement-turned-entertainment room is controlled with a two-zone heating system to moderate both temperature and humidity.
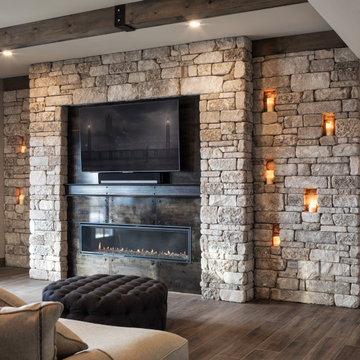
Stone and steel fireplace with candle insets
Esempio di una taverna chic con pavimento con piastrelle in ceramica
Esempio di una taverna chic con pavimento con piastrelle in ceramica
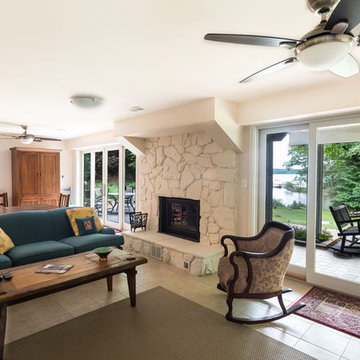
The Basement was renovated to provide additional living space with walk-out access to the patios and decks.
Photography: Kevin Wilson Photography
Foto di una grande taverna stile americano con sbocco, pareti bianche, pavimento con piastrelle in ceramica, camino classico, cornice del camino in pietra e pavimento bianco
Foto di una grande taverna stile americano con sbocco, pareti bianche, pavimento con piastrelle in ceramica, camino classico, cornice del camino in pietra e pavimento bianco
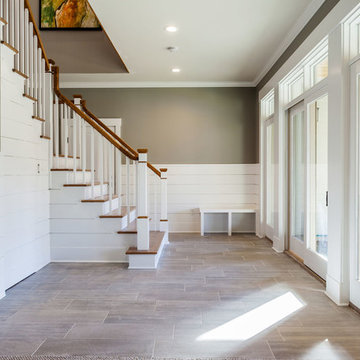
Michael Bowman
Immagine di un'ampia taverna minimal con sbocco, pareti grigie, pavimento con piastrelle in ceramica, camino classico, cornice del camino in pietra e pavimento grigio
Immagine di un'ampia taverna minimal con sbocco, pareti grigie, pavimento con piastrelle in ceramica, camino classico, cornice del camino in pietra e pavimento grigio
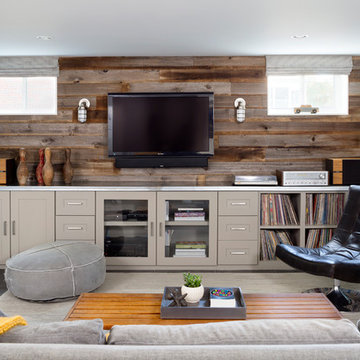
To obtain sources, copy and paste this link into your browser.
https://www.arlingtonhomeinteriors.com/retro-retreat
Photographer: Stacy Zarin-Goldberg
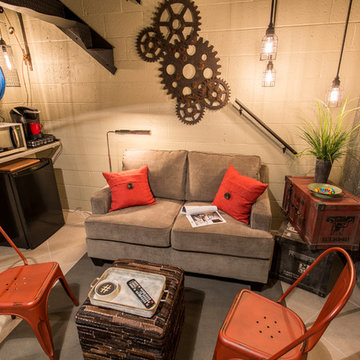
The existing metal staircase was removed in a demolision style to create a seating space.
Ispirazione per una taverna industriale interrata di medie dimensioni con pareti beige, pavimento con piastrelle in ceramica, nessun camino e pavimento grigio
Ispirazione per una taverna industriale interrata di medie dimensioni con pareti beige, pavimento con piastrelle in ceramica, nessun camino e pavimento grigio

The fireplace brick and simple wood slab mantle were painted to complement the room color. The fireplace is full functional, if needed.
C. Augestad, Fox Photography, Marietta, GA
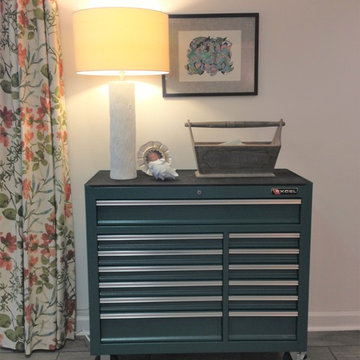
A rolling tool chest is used for storing chalks.
Esempio di una taverna tradizionale con sbocco, pareti bianche e pavimento con piastrelle in ceramica
Esempio di una taverna tradizionale con sbocco, pareti bianche e pavimento con piastrelle in ceramica
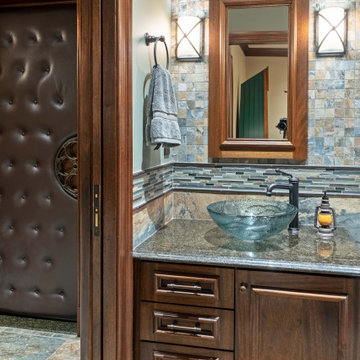
Esempio di una grande taverna minimal con home theatre, pavimento con piastrelle in ceramica e pavimento grigio
1.526 Foto di taverne con pavimento con piastrelle in ceramica
6
