9.773 Foto di taverne con pareti grigie
Filtra anche per:
Budget
Ordina per:Popolari oggi
61 - 80 di 9.773 foto
1 di 2
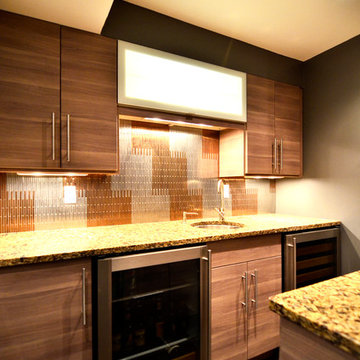
The varied metal backsplash seen in the bathroom remodel carries out into the bar area linking these two spaces. Under-counter wine and beer fridges were added to maximize the use of the bar.

www.316photos.com
Esempio di una taverna tradizionale interrata di medie dimensioni con pareti grigie, pavimento in cemento e pavimento arancione
Esempio di una taverna tradizionale interrata di medie dimensioni con pareti grigie, pavimento in cemento e pavimento arancione
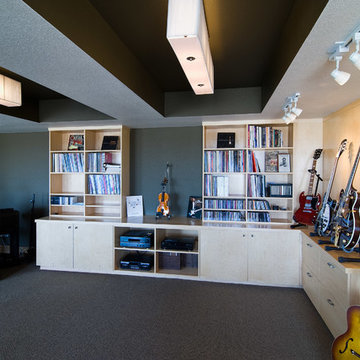
The music room has plenty of storage in the built-in display cases for electronic equipment and records. ©Finished Basement Company
Idee per una grande taverna chic seminterrata con pareti grigie, moquette, nessun camino e pavimento grigio
Idee per una grande taverna chic seminterrata con pareti grigie, moquette, nessun camino e pavimento grigio

Foto di una taverna design con moquette, nessun camino, pareti grigie, pavimento multicolore e sbocco
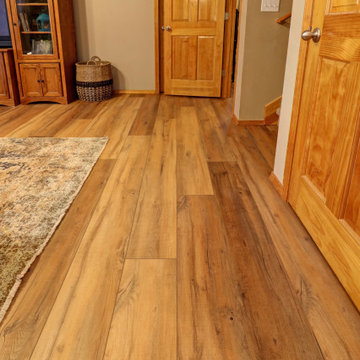
Idee per una taverna classica di medie dimensioni con pareti grigie, camino classico e cornice del camino in pietra
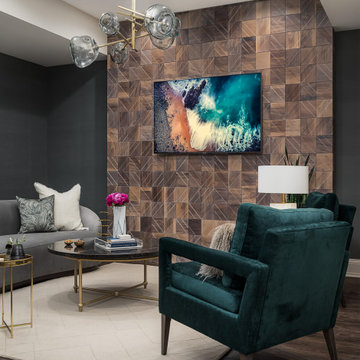
Basement Remodel with multiple areas for work, play and relaxation.
Esempio di una grande taverna classica interrata con pareti grigie, pavimento in vinile, camino classico, cornice del camino in pietra e pavimento marrone
Esempio di una grande taverna classica interrata con pareti grigie, pavimento in vinile, camino classico, cornice del camino in pietra e pavimento marrone

This basement family room is light and bright.
Immagine di una taverna classica di medie dimensioni con sbocco, pareti grigie, parquet chiaro, nessun camino e pavimento beige
Immagine di una taverna classica di medie dimensioni con sbocco, pareti grigie, parquet chiaro, nessun camino e pavimento beige

Esempio di una grande taverna tradizionale interrata con angolo bar, pareti grigie, pavimento in vinile, camino sospeso, pavimento marrone e travi a vista

Esempio di una taverna contemporanea seminterrata con home theatre, pareti grigie, pavimento in vinile, camino classico, cornice del camino in legno, pavimento marrone e carta da parati

Ispirazione per una taverna minimalista di medie dimensioni con sbocco, pareti grigie, pavimento in vinile, pavimento grigio e carta da parati

A different take on the open living room concept that features a bold custom cabinetry and built-ins with a matching paint color on the walls.
Idee per una grande taverna tradizionale con sbocco, angolo bar, pareti grigie, moquette, camino sospeso e pavimento marrone
Idee per una grande taverna tradizionale con sbocco, angolo bar, pareti grigie, moquette, camino sospeso e pavimento marrone
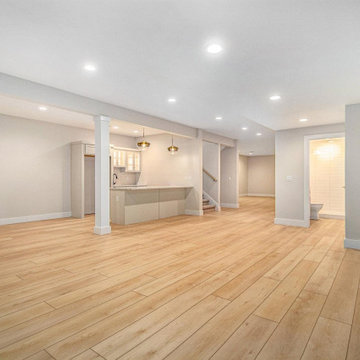
Crisp tones of maple and birch. The enhanced bevels accentuate the long length of the planks.
Esempio di una taverna minimalista interrata di medie dimensioni con angolo bar, pareti grigie, pavimento in vinile e pavimento giallo
Esempio di una taverna minimalista interrata di medie dimensioni con angolo bar, pareti grigie, pavimento in vinile e pavimento giallo

We were able to take a partially remodeled basement and give it a full facelift. We installed all new LVP flooring in the game, bar, stairs, and living room areas, tile flooring in the mud room and bar area, repaired and painted all the walls and ceiling, replaced the old drop ceiling tiles with decorative ones to give a coffered ceiling look, added more lighting, installed a new mantle, and changed out all the door hardware to black knobs and hinges. This is now truly a great place to entertain or just have some fun with the family.
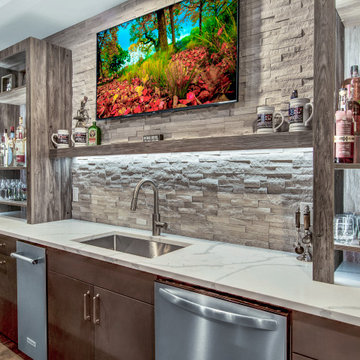
Ispirazione per una taverna di medie dimensioni con angolo bar, pareti grigie e pavimento marrone
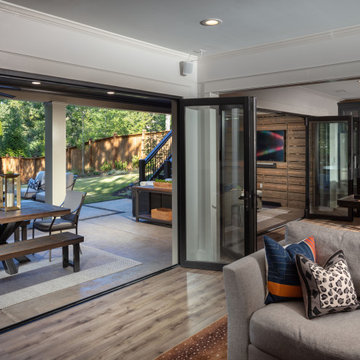
Our clients came to us to transform their dark, unfinished basement into a multifaceted, sophisticated, and stylish, entertainment hub. Their wish list included an expansive, open, entertainment area with a dramatic indoor/outdoor connection, private gym, full bathroom, and wine storage. The result is a stunning, light filled, space where mid-century modern lines meet transitional finishes.
The mirrored backsplash, floating shelves, custom charcoal cabinets, Caesarstone quartz countertops and brass chandelier pendants bring a touch of glam to this show-stopping kitchen and bar area. The chic living space includes a custom shuffleboard table, game table, large flat screen TV and ample seating for more entertaining options. Large panoramic doors open the entire width of the basement creating a spectacular setting for indoor-outdoor gatherings and fill the space with an abundance of natural light.
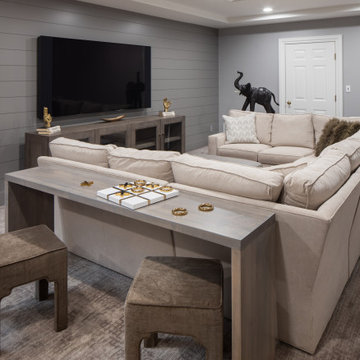
Beautiful basement renovation. Central area includes side table with stools, TV, and large, comfortable light beige sectional sofa. Transitional design with a neutral beige and grey palette, and gold accessories.
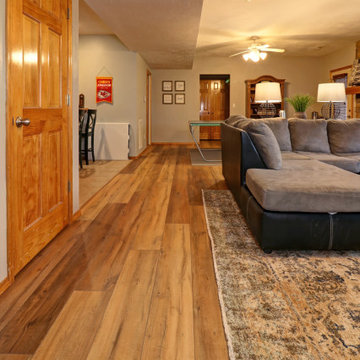
Immagine di una taverna tradizionale di medie dimensioni con pareti grigie, camino classico e cornice del camino in pietra

The clients lower level was in need of a bright and fresh perspective, with a twist of inspiration from a recent stay in Amsterdam. The previous space was dark, cold, somewhat rustic and featured a fireplace that too up way to much of the space. They wanted a new space where their teenagers could hang out with their friends and where family nights could be filled with colorful expression.
Light & clear acrylic chairs allow you to embrace the colors beyond the game table. A wallpaper mural adds a colorful back drop to the space.
Check out the before photos for a true look at what was changed in the space.
Photography by Spacecrafting Photography
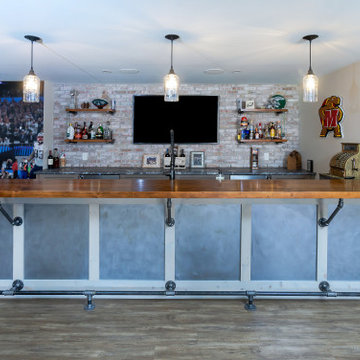
This basement’s bar area rivals any sports bar! The large football mural is actually laser-cut customized wallpaper. The bar itself was created out of reclaimed pine with a honed granite counter and support bars and footrails made from reclaimed black pipes. The front of the bar has wood trim offset by steel inlays. Behind the bar there is a sink and beverage center, complete with an icemaker and wine refrigerator. That distinctive backsplash is whitewashed “Chicago” brick and it is a great focal point that offsets the TV. The adjacent eating area has weathered shiplap walls and a silver, tin ceiling. The column separating the two spaces is wood with steel inlays, the same steel that was used beneath the front of the bar.
Welcome to this sports lover’s paradise in West Chester, PA! We started with the completely blank palette of an unfinished basement and created space for everyone in the family by adding a main television watching space, a play area, a bar area, a full bathroom and an exercise room. The floor is COREtek engineered hardwood, which is waterproof and durable, and great for basements and floors that might take a beating. Combining wood, steel, tin and brick, this modern farmhouse looking basement is chic and ready to host family and friends to watch sporting events!
Rudloff Custom Builders has won Best of Houzz for Customer Service in 2014, 2015 2016, 2017 and 2019. We also were voted Best of Design in 2016, 2017, 2018, 2019 which only 2% of professionals receive. Rudloff Custom Builders has been featured on Houzz in their Kitchen of the Week, What to Know About Using Reclaimed Wood in the Kitchen as well as included in their Bathroom WorkBook article. We are a full service, certified remodeling company that covers all of the Philadelphia suburban area. This business, like most others, developed from a friendship of young entrepreneurs who wanted to make a difference in their clients’ lives, one household at a time. This relationship between partners is much more than a friendship. Edward and Stephen Rudloff are brothers who have renovated and built custom homes together paying close attention to detail. They are carpenters by trade and understand concept and execution. Rudloff Custom Builders will provide services for you with the highest level of professionalism, quality, detail, punctuality and craftsmanship, every step of the way along our journey together.
Specializing in residential construction allows us to connect with our clients early in the design phase to ensure that every detail is captured as you imagined. One stop shopping is essentially what you will receive with Rudloff Custom Builders from design of your project to the construction of your dreams, executed by on-site project managers and skilled craftsmen. Our concept: envision our client’s ideas and make them a reality. Our mission: CREATING LIFETIME RELATIONSHIPS BUILT ON TRUST AND INTEGRITY.
Photo Credit: Linda McManus Images
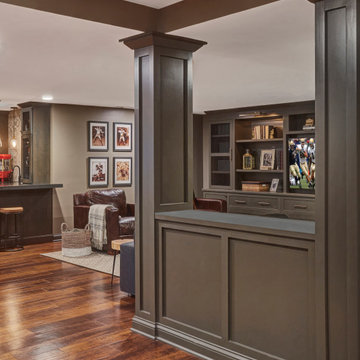
Ispirazione per una taverna tradizionale con pareti grigie, parquet scuro e pavimento marrone
9.773 Foto di taverne con pareti grigie
4