3.501 Foto di taverne con sbocco e pareti grigie
Filtra anche per:
Budget
Ordina per:Popolari oggi
1 - 20 di 3.501 foto
1 di 3

Idee per una taverna chic di medie dimensioni con sbocco, pareti grigie, pavimento in gres porcellanato, nessun camino e pavimento marrone

A custom designed pool table is flanked by open back sofas, allowing guests to easy access to conversation on all sides of this open plan lower level.
Heidi Zeiger

Foto di una taverna moderna di medie dimensioni con sbocco, pareti grigie, moquette, camino classico e cornice del camino in pietra

A different take on the open living room concept that features a bold custom cabinetry and built-ins with a matching paint color on the walls.
Idee per una grande taverna tradizionale con sbocco, angolo bar, pareti grigie, moquette, camino sospeso e pavimento marrone
Idee per una grande taverna tradizionale con sbocco, angolo bar, pareti grigie, moquette, camino sospeso e pavimento marrone
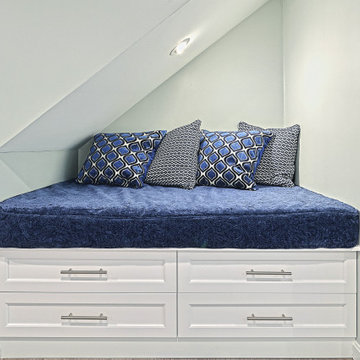
Esempio di una taverna classica di medie dimensioni con sbocco, angolo bar, pareti grigie, pavimento in laminato, nessun camino e pavimento grigio

Foto di una grande taverna tradizionale con sbocco, home theatre, pareti grigie, pavimento in vinile e pavimento beige

Ispirazione per una grande taverna chic con sbocco, pareti grigie, pavimento in gres porcellanato, camino ad angolo, cornice del camino in pietra e pavimento marrone

Large finished basement in Pennington, NJ. This unfinished space was transformed into a bright, multi-purpose area which includes laundry room, additional pantry storage, multiple closets and expansive living spaces. Sherwin Williams Rhinestone Gray paint, white trim throughout, and COREtec flooring provides beauty and durability.

This full basement renovation included adding a mudroom area, media room, a bedroom, a full bathroom, a game room, a kitchen, a gym and a beautiful custom wine cellar. Our clients are a family that is growing, and with a new baby, they wanted a comfortable place for family to stay when they visited, as well as space to spend time themselves. They also wanted an area that was easy to access from the pool for entertaining, grabbing snacks and using a new full pool bath.We never treat a basement as a second-class area of the house. Wood beams, customized details, moldings, built-ins, beadboard and wainscoting give the lower level main-floor style. There’s just as much custom millwork as you’d see in the formal spaces upstairs. We’re especially proud of the wine cellar, the media built-ins, the customized details on the island, the custom cubbies in the mudroom and the relaxing flow throughout the entire space.

A custom feature wall features a floating media unit and ship lap. All painted a gorgeous shade of slate blue. Accented with wood, brass, leather, and woven shades.

In a corner of the basement we created a play area. The nook has a shiplap wall, and tons of storage, from the reclaimed old heart pine shelves to the drawers beneath the seat.
Welcome to this sports lover’s paradise in West Chester, PA! We started with the completely blank palette of an unfinished basement and created space for everyone in the family by adding a main television watching space, a play area, a bar area, a full bathroom and an exercise room. The floor is COREtek engineered hardwood, which is waterproof and durable, and great for basements and floors that might take a beating. Combining wood, steel, tin and brick, this modern farmhouse looking basement is chic and ready to host family and friends to watch sporting events!
Rudloff Custom Builders has won Best of Houzz for Customer Service in 2014, 2015 2016, 2017 and 2019. We also were voted Best of Design in 2016, 2017, 2018, 2019 which only 2% of professionals receive. Rudloff Custom Builders has been featured on Houzz in their Kitchen of the Week, What to Know About Using Reclaimed Wood in the Kitchen as well as included in their Bathroom WorkBook article. We are a full service, certified remodeling company that covers all of the Philadelphia suburban area. This business, like most others, developed from a friendship of young entrepreneurs who wanted to make a difference in their clients’ lives, one household at a time. This relationship between partners is much more than a friendship. Edward and Stephen Rudloff are brothers who have renovated and built custom homes together paying close attention to detail. They are carpenters by trade and understand concept and execution. Rudloff Custom Builders will provide services for you with the highest level of professionalism, quality, detail, punctuality and craftsmanship, every step of the way along our journey together.
Specializing in residential construction allows us to connect with our clients early in the design phase to ensure that every detail is captured as you imagined. One stop shopping is essentially what you will receive with Rudloff Custom Builders from design of your project to the construction of your dreams, executed by on-site project managers and skilled craftsmen. Our concept: envision our client’s ideas and make them a reality. Our mission: CREATING LIFETIME RELATIONSHIPS BUILT ON TRUST AND INTEGRITY.
Photo Credit: Linda McManus Images
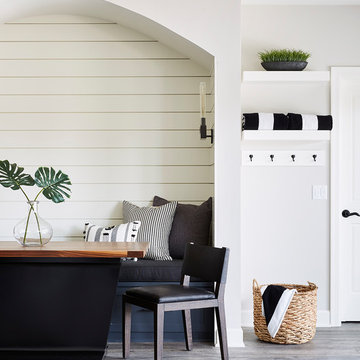
This cozy seating can double as a casual dining spot.
Esempio di una grande taverna chic con sbocco, pareti grigie, pavimento in vinile e pavimento grigio
Esempio di una grande taverna chic con sbocco, pareti grigie, pavimento in vinile e pavimento grigio
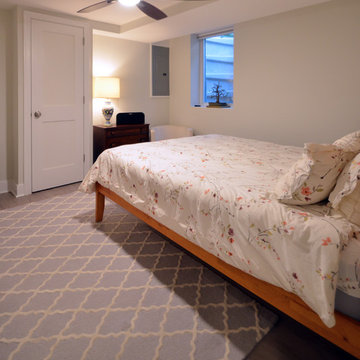
Addie Merrick Phang
Foto di una piccola taverna tradizionale con sbocco, pareti grigie, pavimento in vinile, nessun camino e pavimento grigio
Foto di una piccola taverna tradizionale con sbocco, pareti grigie, pavimento in vinile, nessun camino e pavimento grigio
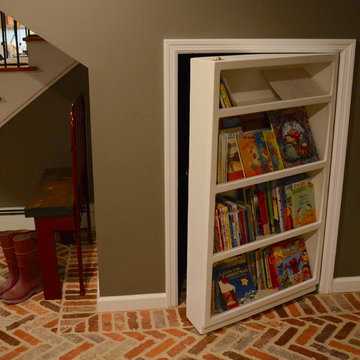
Cheri Beard Photography
Idee per una taverna american style di medie dimensioni con sbocco, pareti grigie, pavimento con piastrelle in ceramica e pavimento rosso
Idee per una taverna american style di medie dimensioni con sbocco, pareti grigie, pavimento con piastrelle in ceramica e pavimento rosso
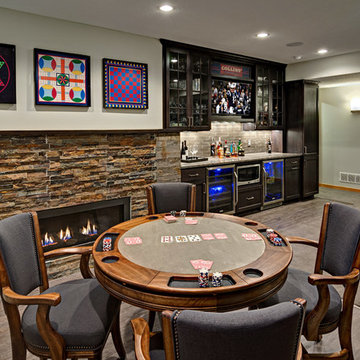
Foto di una taverna chic di medie dimensioni con sbocco, pareti grigie, moquette, cornice del camino in pietra e camino lineare Ribbon
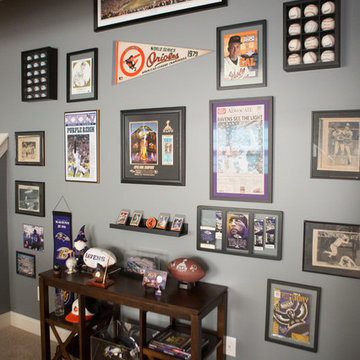
This basement will take your breath away with all the different textures, colors, gadgets, and custom features it houses. Designed as part man cave, part entertainment room, this space was designed to be functional and aesthetically impressive.
Photographer: Southern Love Studio
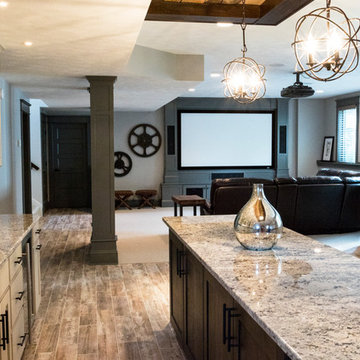
Paramount Online Marketing
Idee per una grande taverna design con sbocco, pareti grigie, pavimento in legno massello medio e nessun camino
Idee per una grande taverna design con sbocco, pareti grigie, pavimento in legno massello medio e nessun camino

Grand entrance way to this lower level walk out renovation. Full design of all Architectural details and finishes with turn-key furnishings and styling throughout.
Carlson Productions LLC
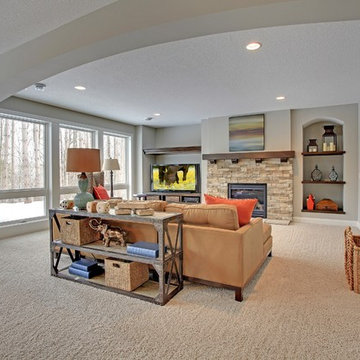
Basement living room is more casual. Build in display shelves and media wall. Long, elegant archway divides the open living space into dedicated use sections. Photography by Spacecrafting
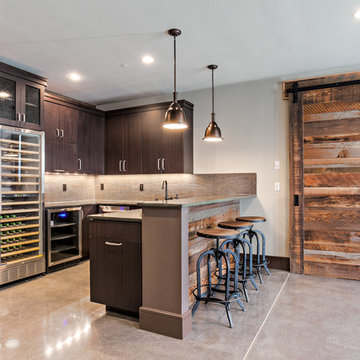
Idee per una taverna chic di medie dimensioni con sbocco, pareti grigie, pavimento in cemento, nessun camino e pavimento grigio
3.501 Foto di taverne con sbocco e pareti grigie
1