3.501 Foto di taverne con sbocco e pareti grigie
Filtra anche per:
Budget
Ordina per:Popolari oggi
161 - 180 di 3.501 foto
1 di 3
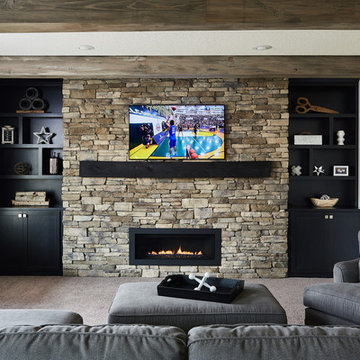
This cozy basement finish has a versatile TV fireplace wall. Watch the standard TV or bring down the projector screen for your favorite movie or sports event.
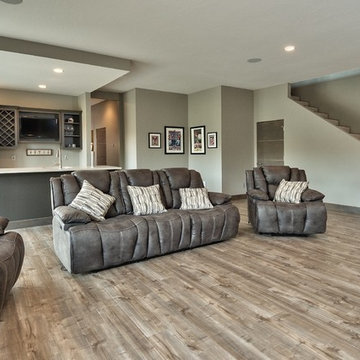
Immagine di una grande taverna chic con sbocco, pareti grigie, pavimento in legno massello medio, nessun camino e pavimento marrone
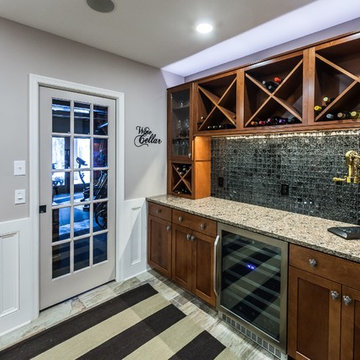
Crackled black glass back-splash. Open and airy with room for a large family gathering.
Esempio di una grande taverna rustica con sbocco, pareti grigie, pavimento con piastrelle in ceramica e pavimento multicolore
Esempio di una grande taverna rustica con sbocco, pareti grigie, pavimento con piastrelle in ceramica e pavimento multicolore

Full basement renovation. all finishing selection. Sourcing high qualified contractors and Project Management.
Idee per una grande taverna chic con sbocco, sala giochi, pareti grigie, pavimento in vinile, camino sospeso, cornice del camino in pietra, pavimento grigio, soffitto ribassato e pannellatura
Idee per una grande taverna chic con sbocco, sala giochi, pareti grigie, pavimento in vinile, camino sospeso, cornice del camino in pietra, pavimento grigio, soffitto ribassato e pannellatura
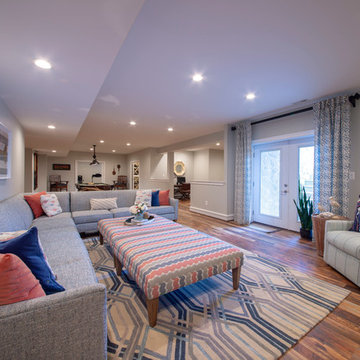
Ispirazione per un'ampia taverna tradizionale con sbocco, pareti grigie, pavimento in legno massello medio, nessun camino e pavimento marrone
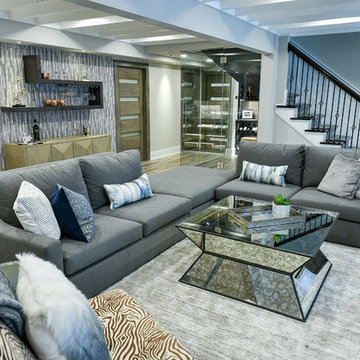
Ispirazione per una grande taverna minimal con sbocco, pareti grigie, pavimento in vinile, camino lineare Ribbon, cornice del camino piastrellata e pavimento grigio
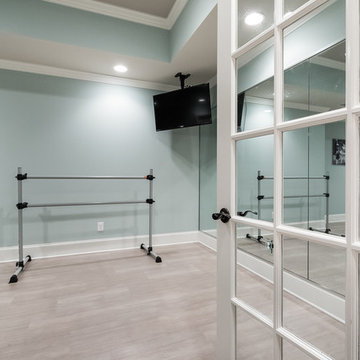
Esempio di un'ampia taverna country con sbocco, pareti grigie e parquet chiaro
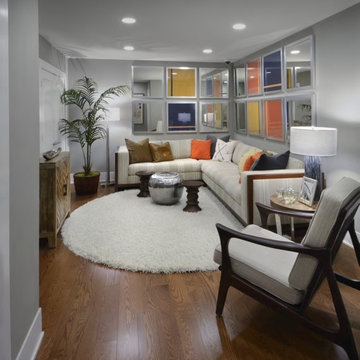
EYA
Foto di una taverna chic con sbocco, pareti grigie, pavimento in legno massello medio e nessun camino
Foto di una taverna chic con sbocco, pareti grigie, pavimento in legno massello medio e nessun camino

Idee per una grande taverna classica con sbocco, angolo bar, pareti grigie, pavimento in laminato, pavimento marrone e pannellatura

New finished basement. Includes large family room with expansive wet bar, spare bedroom/workout room, 3/4 bath, linear gas fireplace.
Ispirazione per una grande taverna contemporanea con sbocco, angolo bar, pareti grigie, pavimento in vinile, camino classico, cornice del camino piastrellata, pavimento grigio, soffitto ribassato e carta da parati
Ispirazione per una grande taverna contemporanea con sbocco, angolo bar, pareti grigie, pavimento in vinile, camino classico, cornice del camino piastrellata, pavimento grigio, soffitto ribassato e carta da parati

Ispirazione per una taverna moderna di medie dimensioni con sbocco, pareti grigie, pavimento in bambù, camino classico e carta da parati
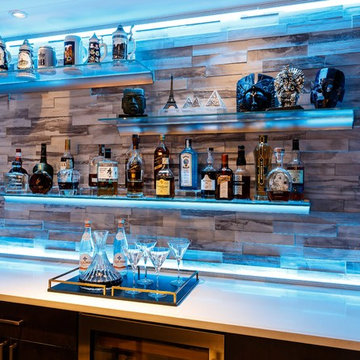
Immagine di una grande taverna contemporanea con sbocco, pareti grigie e pavimento grigio
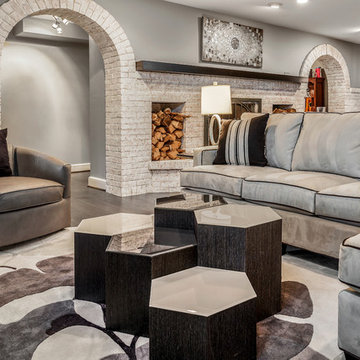
Signature Design Interiors enjoyed transforming this family’s traditional basement into a modern family space for watching sports and movies that could also double as the perfect setting for entertaining friends and guests. Multiple comfortable seating areas were needed and a complete update to all the finishes, from top to bottom, was required.
A classy color palette of platinum, champagne, and smoky gray ties all of the spaces together, while geometric shapes and patterns add pops of interest. Every surface was touched, from the flooring to the walls and ceilings and all new furnishings were added.
One of the most traditional architectural features in the existing space was the red brick fireplace, accent wall and arches. We painted those white and gave it a distressed finish. Berber carpeting was replaced with an engineered wood flooring with a weathered texture, which is easy to maintain and clean.
In the television viewing area, a microfiber sectional is accented with a series of hexagonal tables that have been grouped together to form a multi-surface coffee table with depth, creating an unexpected focal point to the room. A rich leather accent chair and luxe area rug with a modern floral pattern ties in the overall color scheme. New geometric patterned window treatments provide the perfect frame for the wall mounted flat screen television. Oval table lamps in a brushed silver finish add not only light, but also tons of style. Just behind the sofa, there is a custom designed console table with built-in electrical and USB outlets that is paired with leather stools for additional seating when needed. Floor outlets were installed under the sectional in order to get power to the console table. How’s that for charging convenience?
Behind the TV area and beside the bar is a small sitting area. It had an existing metal pendant light, which served as a source of design inspiration to build upon. Here, we added a table for games with leather chairs that compliment those at the console table. The family’s sports memorabilia is featured on the walls and the floor is punctuated with a fantastic area rug that brings in our color theme and a dramatic geometric pattern.
We are so pleased with the results and wish our clients many years of cheering on their favorite sports teams, watching movies, and hosting great parties in their new modern basement!
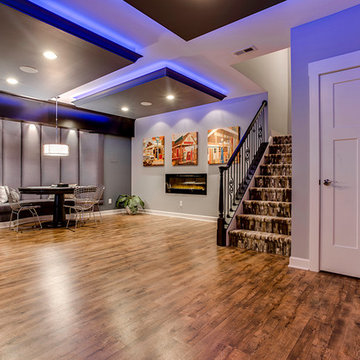
Our client wanted the Gramophone team to recreate an existing finished section of their basement, as well as some unfinished areas, into a multifunctional open floor plan design. Challenges included several lally columns as well as varying ceiling heights, but with teamwork and communication, we made this project a streamlined, clean, contemporary success. The art in the space was selected by none other than the client and his family members to give the space a personal touch!
Maryland Photography, Inc.
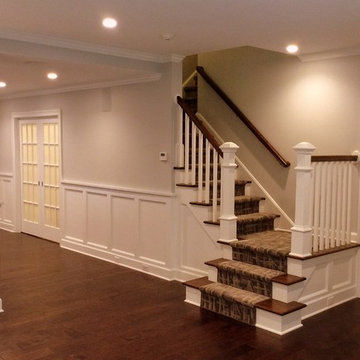
Complete re-design and remodeling of existing finished basement with creation of separate function areas: wet bar, home theater, play room, gym, pantry, bath and storage rooms. New, re-directed stairs emphasize changed layout.
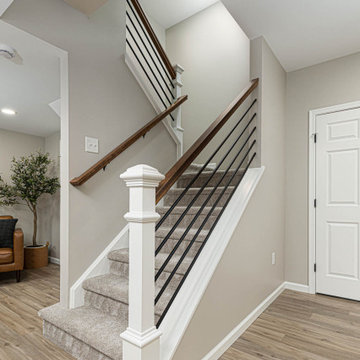
Basement Stairs with custom made railing
Esempio di una grande taverna chic con sbocco, pareti grigie, pavimento in vinile e pavimento marrone
Esempio di una grande taverna chic con sbocco, pareti grigie, pavimento in vinile e pavimento marrone

Foto di una grande taverna minimalista con sbocco, home theatre, pareti grigie, pavimento in laminato, pavimento beige e soffitto ribassato
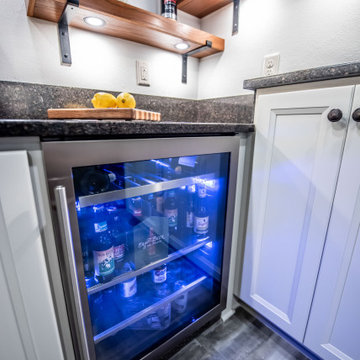
The wine and beverage center is by Magic Chef. The bar flooring is Platinum luxury vinyl in a Patina Carbon color.
Immagine di una taverna classica di medie dimensioni con sbocco, pareti grigie, moquette e pavimento grigio
Immagine di una taverna classica di medie dimensioni con sbocco, pareti grigie, moquette e pavimento grigio

Basement bar
Ispirazione per una grande taverna minimal con sbocco, pareti grigie, pavimento in laminato, camino classico, cornice del camino piastrellata e pavimento marrone
Ispirazione per una grande taverna minimal con sbocco, pareti grigie, pavimento in laminato, camino classico, cornice del camino piastrellata e pavimento marrone
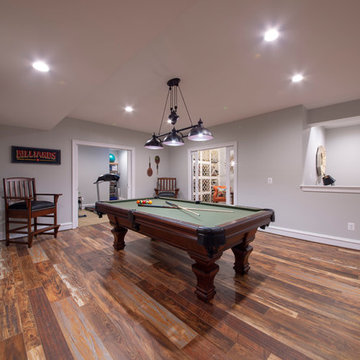
Foto di un'ampia taverna tradizionale con sbocco, pareti grigie, pavimento in legno massello medio, nessun camino e pavimento marrone
3.501 Foto di taverne con sbocco e pareti grigie
9