39 Foto di taverne con pareti grigie e pareti in mattoni
Filtra anche per:
Budget
Ordina per:Popolari oggi
1 - 20 di 39 foto
1 di 3

Foto di una grande taverna tradizionale interrata con pareti grigie, parquet chiaro, camino classico, cornice del camino in cemento, pavimento marrone e pareti in mattoni
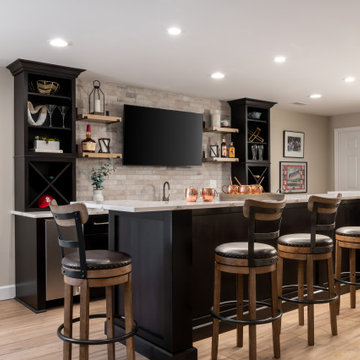
Esempio di una grande taverna tradizionale con sbocco, angolo bar, pareti grigie, pavimento in vinile, pavimento marrone e pareti in mattoni
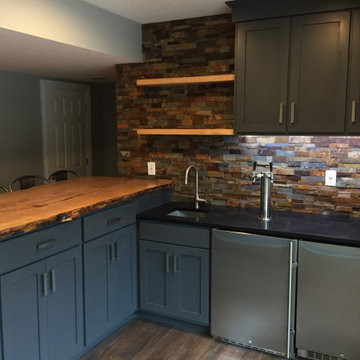
We created this awesome bar for our clients who love beer
Ispirazione per una taverna contemporanea di medie dimensioni con sbocco, pareti grigie, pavimento in vinile, pavimento marrone e pareti in mattoni
Ispirazione per una taverna contemporanea di medie dimensioni con sbocco, pareti grigie, pavimento in vinile, pavimento marrone e pareti in mattoni

Immagine di una grande taverna eclettica con sbocco, home theatre, pareti grigie, moquette, camino classico, cornice del camino in mattoni, pavimento beige e pareti in mattoni
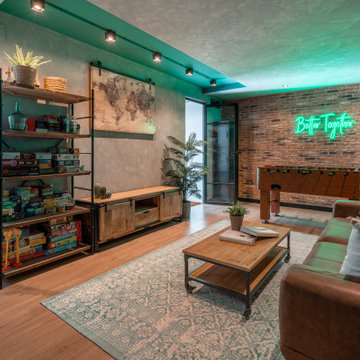
Idee per una piccola taverna industriale interrata con sala giochi, pareti grigie, pavimento in laminato, pavimento marrone, soffitto ribassato e pareti in mattoni
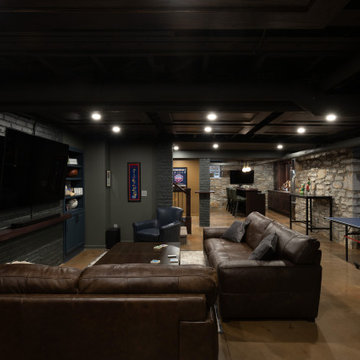
Step into this captivating basement remodel that transports you to the cozy and mysterious ambiance of a dark, moody Irish pub. The design seamlessly blends traditional elements with modern aesthetics, creating a space that exudes warmth, character, and a touch of nostalgia. The natural stone walls add a rustic and authentic charm. Beneath your feet, polished concrete floors give the space an industrial edge while maintaining a sleek and contemporary look. As you make your way towards the heart of the room, a custom home bar beckons. Crafted with meticulous attention to detail, the bar features a rich, dark wood that contrasts beautifully with the surrounding stone and concrete. Above the bar, a custom etched mirror takes center stage. The mirror is not just a reflective surface but a piece of art, adorned with a detailed family crest. Amidst the dim lighting, strategically placed fixtures and pendant lights cast a warm glow, creating intimate pockets of light and shadow throughout the room. In this basement retreat, the marriage of natural stone, polished concrete, and custom craftsmanship creates a dark, moody Irish pub feel that is both timeless and inviting.
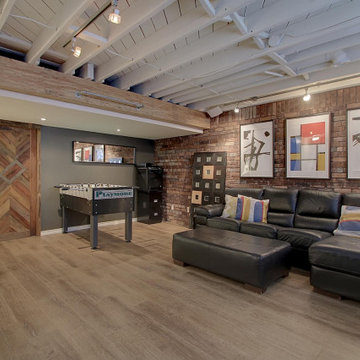
Basement living space
Esempio di una taverna industriale con sala giochi, pareti grigie, pavimento in vinile e pareti in mattoni
Esempio di una taverna industriale con sala giochi, pareti grigie, pavimento in vinile e pareti in mattoni
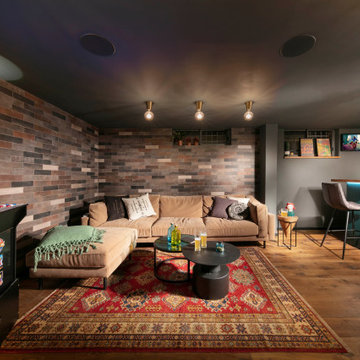
Lounge area & Game room
Ispirazione per una piccola taverna industriale seminterrata con sala giochi, pareti grigie, pavimento in legno massello medio, pavimento marrone e pareti in mattoni
Ispirazione per una piccola taverna industriale seminterrata con sala giochi, pareti grigie, pavimento in legno massello medio, pavimento marrone e pareti in mattoni
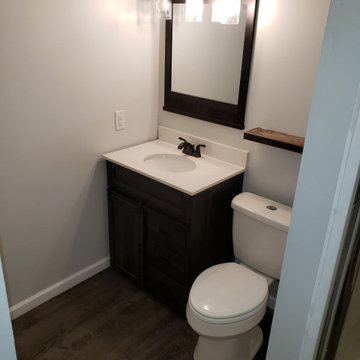
Basement finish work. Drywall, bathroom, electric, shower, light fixtures, bar, speakers, doors, and laminate flooring
Immagine di un'ampia taverna stile rurale interrata con angolo bar, pareti grigie, pavimento in laminato, nessun camino, pavimento marrone e pareti in mattoni
Immagine di un'ampia taverna stile rurale interrata con angolo bar, pareti grigie, pavimento in laminato, nessun camino, pavimento marrone e pareti in mattoni
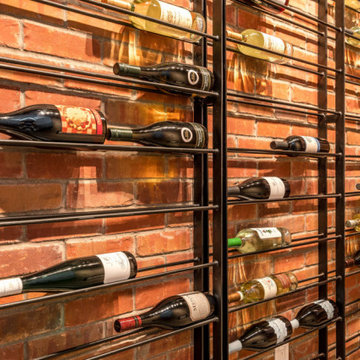
Wine room in Basement.
Idee per una taverna chic interrata con angolo bar, pareti grigie, pavimento in cemento, pavimento grigio e pareti in mattoni
Idee per una taverna chic interrata con angolo bar, pareti grigie, pavimento in cemento, pavimento grigio e pareti in mattoni
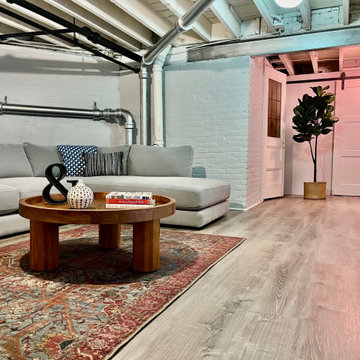
Beautiful basement remodel on the east side of Providence. Water mitigation was what sparked this dream. weak spots in the exterior foundation were sealed. Then we began by "facing" the exposed foundation with a sealant and concrete. A waterproof membrane was installed and capped with tongue in groove OSB, then finally finished with a water resistant laminate floor. Walls were framed to separate living area from storage. Sliding barn style doors add a nice finish while being very functional, allowing airflow and heat into the space. Now the teenagers of the house have a perfect hangout!
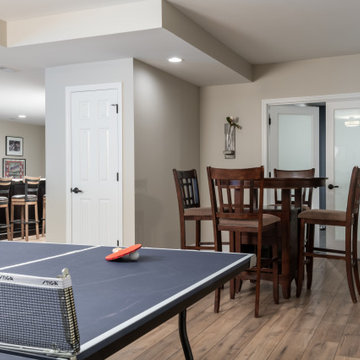
Foto di una grande taverna chic con sbocco, angolo bar, pareti grigie, pavimento in vinile, pavimento marrone e pareti in mattoni
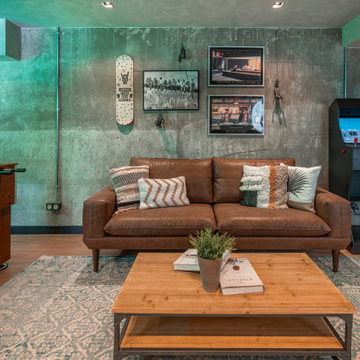
Immagine di una piccola taverna industriale interrata con sala giochi, pareti grigie, pavimento in laminato, pavimento marrone, soffitto ribassato e pareti in mattoni
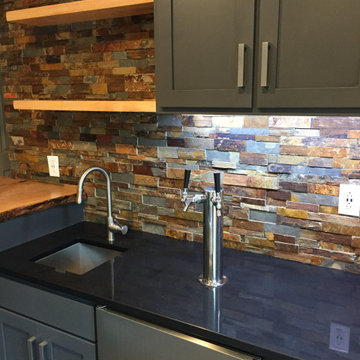
We installed this slate wall as a backsplash for the bar, and floating shelves to hold their bar ware.
Esempio di una taverna rustica di medie dimensioni con sbocco, angolo bar, pareti grigie, nessun camino, pavimento beige e pareti in mattoni
Esempio di una taverna rustica di medie dimensioni con sbocco, angolo bar, pareti grigie, nessun camino, pavimento beige e pareti in mattoni
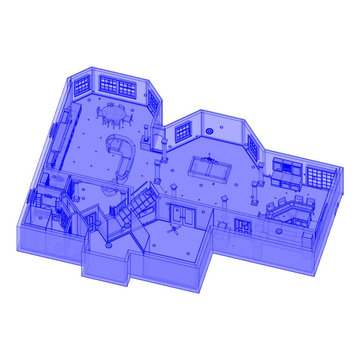
Full custom basement finish design from raw space. This done in 2015 for my skill level has surpassed this level. But this is my joy to create spaces like this that are functional and have the best use of space as well.
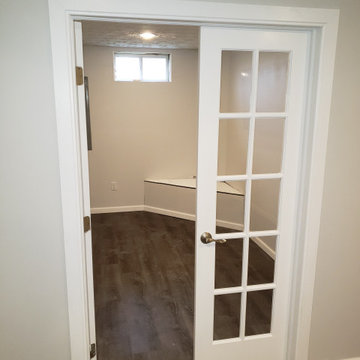
Basement finish work. Drywall, bathroom, electric, shower, light fixtures, bar, speakers, doors, and laminate flooring
Esempio di un'ampia taverna rustica interrata con angolo bar, pareti grigie, pavimento in laminato, nessun camino, pavimento marrone e pareti in mattoni
Esempio di un'ampia taverna rustica interrata con angolo bar, pareti grigie, pavimento in laminato, nessun camino, pavimento marrone e pareti in mattoni
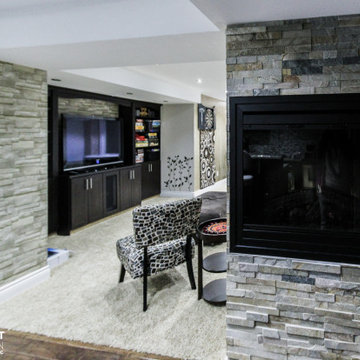
Immagine di una grande taverna classica interrata con pareti grigie, pavimento in vinile, stufa a legna, pavimento multicolore e pareti in mattoni
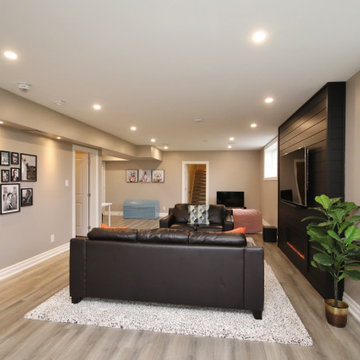
This was a fun project where we needed to take an unfinished basement and extend the look and feel of the main living area to an area typically not given much thought when being finished.
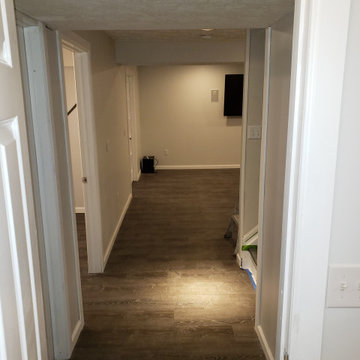
Basement finish work. Drywall, bathroom, electric, shower, light fixtures, bar, speakers, doors, and laminate flooring
Immagine di un'ampia taverna rustica interrata con angolo bar, pareti grigie, pavimento in laminato, nessun camino, pavimento marrone e pareti in mattoni
Immagine di un'ampia taverna rustica interrata con angolo bar, pareti grigie, pavimento in laminato, nessun camino, pavimento marrone e pareti in mattoni
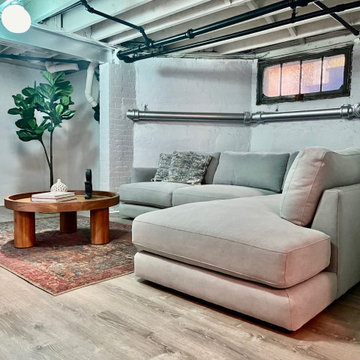
Beautiful basement remodel on the east side of Providence. Water mitigation was what sparked this dream. weak spots in the exterior foundation were sealed. Then we began by "facing" the exposed foundation with a sealant and concrete. A waterproof membrane was installed and capped with tongue in groove OSB, then finally finished with a water resistant laminate floor. Walls were framed to separate living area from storage. Sliding barn style doors add a nice finish while being very functional, allowing airflow and heat into the space. Now the teenagers of the house have a perfect hangout!
39 Foto di taverne con pareti grigie e pareti in mattoni
1