371 Foto di taverne con pareti grigie e cornice del camino in mattoni
Filtra anche per:
Budget
Ordina per:Popolari oggi
1 - 20 di 371 foto
1 di 3

Immagine di una piccola taverna country interrata con angolo bar, pareti grigie, pavimento in legno massello medio, camino classico, cornice del camino in mattoni e pavimento marrone
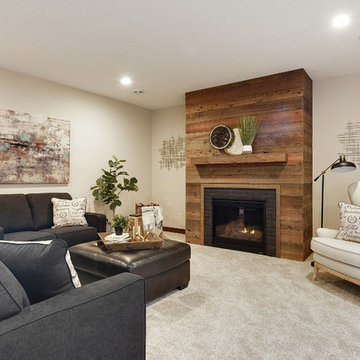
Foto di una grande taverna tradizionale seminterrata con pareti grigie, moquette, camino classico, cornice del camino in mattoni e pavimento bianco

Full basement finish, custom theater, cabinets, wine cellar
Foto di una taverna chic di medie dimensioni con sbocco, pareti grigie, pavimento con piastrelle in ceramica, camino classico, cornice del camino in mattoni e pavimento marrone
Foto di una taverna chic di medie dimensioni con sbocco, pareti grigie, pavimento con piastrelle in ceramica, camino classico, cornice del camino in mattoni e pavimento marrone
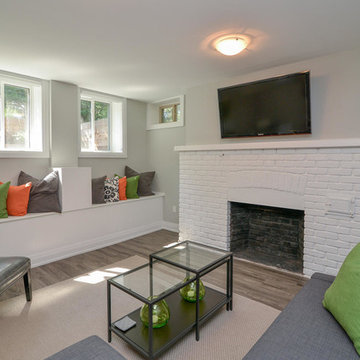
Esempio di una taverna chic seminterrata di medie dimensioni con pareti grigie, pavimento in legno massello medio, camino classico, cornice del camino in mattoni e pavimento grigio
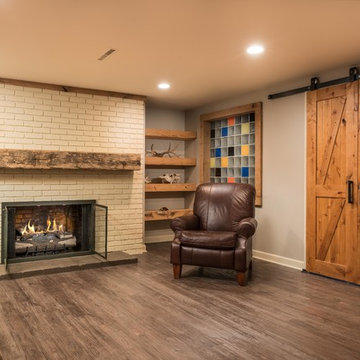
Foto di una taverna tradizionale interrata di medie dimensioni con pareti grigie, pavimento in vinile, camino classico, cornice del camino in mattoni e pavimento marrone
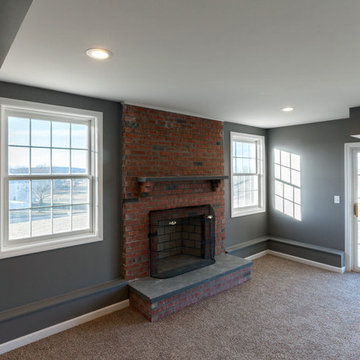
Foto di una grande taverna classica con sbocco, pareti grigie, moquette, camino classico, cornice del camino in mattoni e pavimento beige

Idee per un'ampia taverna tradizionale con sbocco, pareti grigie, parquet chiaro, camino classico e cornice del camino in mattoni
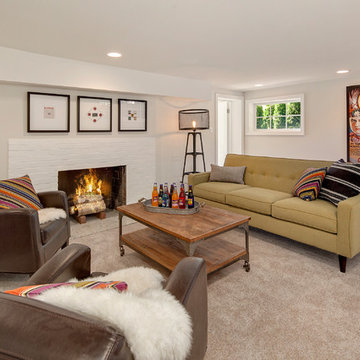
Foto di una grande taverna stile marino con moquette, camino classico, cornice del camino in mattoni, sbocco e pareti grigie
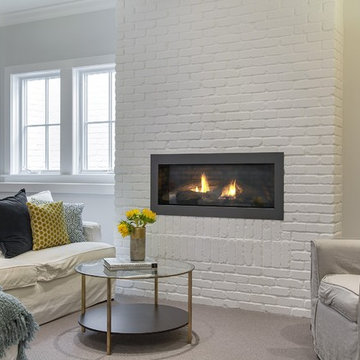
SpaceCrafting Real Estate Photography
Foto di una taverna classica seminterrata di medie dimensioni con pareti grigie, moquette, camino lineare Ribbon e cornice del camino in mattoni
Foto di una taverna classica seminterrata di medie dimensioni con pareti grigie, moquette, camino lineare Ribbon e cornice del camino in mattoni
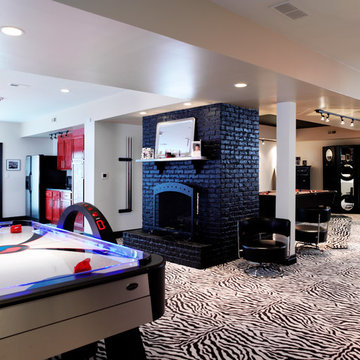
Idee per una taverna contemporanea interrata di medie dimensioni con pareti grigie, moquette e cornice del camino in mattoni

Signature Design Interiors enjoyed transforming this family’s traditional basement into a modern family space for watching sports and movies that could also double as the perfect setting for entertaining friends and guests. Multiple comfortable seating areas were needed and a complete update to all the finishes, from top to bottom, was required.
A classy color palette of platinum, champagne, and smoky gray ties all of the spaces together, while geometric shapes and patterns add pops of interest. Every surface was touched, from the flooring to the walls and ceilings and all new furnishings were added.
One of the most traditional architectural features in the existing space was the red brick fireplace, accent wall and arches. We painted those white and gave it a distressed finish. Berber carpeting was replaced with an engineered wood flooring with a weathered texture, which is easy to maintain and clean.
In the television viewing area, a microfiber sectional is accented with a series of hexagonal tables that have been grouped together to form a multi-surface coffee table with depth, creating an unexpected focal point to the room. A rich leather accent chair and luxe area rug with a modern floral pattern ties in the overall color scheme. New geometric patterned window treatments provide the perfect frame for the wall mounted flat screen television. Oval table lamps in a brushed silver finish add not only light, but also tons of style. Just behind the sofa, there is a custom designed console table with built-in electrical and USB outlets that is paired with leather stools for additional seating when needed. Floor outlets were installed under the sectional in order to get power to the console table. How’s that for charging convenience?
Behind the TV area and beside the bar is a small sitting area. It had an existing metal pendant light, which served as a source of design inspiration to build upon. Here, we added a table for games with leather chairs that compliment those at the console table. The family’s sports memorabilia is featured on the walls and the floor is punctuated with a fantastic area rug that brings in our color theme and a dramatic geometric pattern.
We are so pleased with the results and wish our clients many years of cheering on their favorite sports teams, watching movies, and hosting great parties in their new modern basement!

Once unfinished, now the perfect spot to watch a game/movie and relax by the fire.
Esempio di una grande taverna rustica con sbocco, home theatre, pareti grigie, pavimento in vinile, camino classico, cornice del camino in mattoni, pavimento marrone, travi a vista e pareti in legno
Esempio di una grande taverna rustica con sbocco, home theatre, pareti grigie, pavimento in vinile, camino classico, cornice del camino in mattoni, pavimento marrone, travi a vista e pareti in legno

An entertainment paradise. This "speak easy" bar and entertainment space packs a punch. Taking you back to the prohibition era, with authentic materials of that period.
What was once a finished basement, complete with bedrooms and a den is now an adult playground.
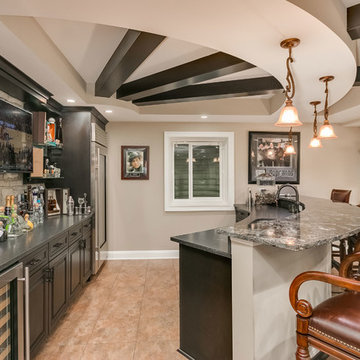
©Finished Basement Company
Esempio di un'ampia taverna classica seminterrata con pareti grigie, parquet scuro, camino ad angolo, cornice del camino in mattoni e pavimento marrone
Esempio di un'ampia taverna classica seminterrata con pareti grigie, parquet scuro, camino ad angolo, cornice del camino in mattoni e pavimento marrone
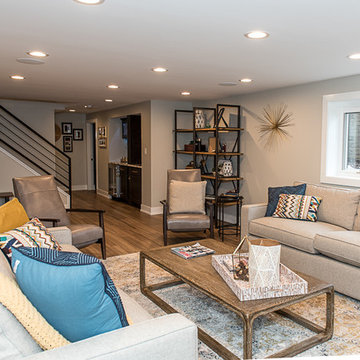
Esempio di una grande taverna minimalista con sbocco, pareti grigie, pavimento in vinile, camino ad angolo, cornice del camino in mattoni e pavimento marrone

The family room area in this basement features a whitewashed brick fireplace with custom mantle surround, custom builtins with lots of storage and butcher block tops. Navy blue wallpaper and brass pop-over lights accent the fireplace wall. The elevated bar behind the sofa is perfect for added seating. Behind the elevated bar is an entertaining bar with navy cabinets, open shelving and quartz countertops.
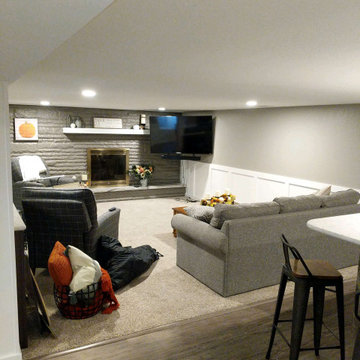
Idee per una grande taverna american style interrata con pareti grigie, pavimento in vinile, camino classico, cornice del camino in mattoni e pavimento grigio

Foto di un'ampia taverna chic con sbocco, pareti grigie, pavimento in legno massello medio, camino classico, cornice del camino in mattoni e pavimento beige
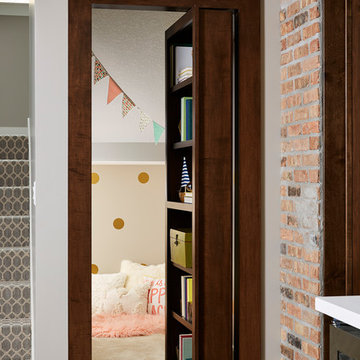
Dark stained built-in bookcase hides hidden kids playroom.
Alyssa Lee Photography
Idee per una taverna industriale di medie dimensioni con sbocco, pareti grigie, pavimento in vinile, camino ad angolo e cornice del camino in mattoni
Idee per una taverna industriale di medie dimensioni con sbocco, pareti grigie, pavimento in vinile, camino ad angolo e cornice del camino in mattoni
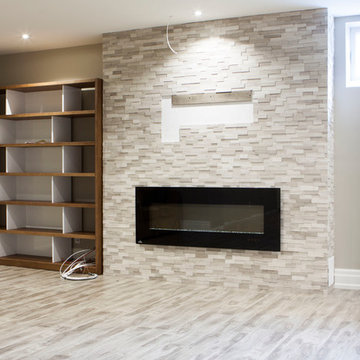
Marble cladding around a 60" Napoleon electric fireplace
Esempio di una grande taverna minimalista interrata con pareti grigie, pavimento in laminato, camino classico, cornice del camino in mattoni e pavimento grigio
Esempio di una grande taverna minimalista interrata con pareti grigie, pavimento in laminato, camino classico, cornice del camino in mattoni e pavimento grigio
371 Foto di taverne con pareti grigie e cornice del camino in mattoni
1