323 Foto di taverne con pareti grigie e pavimento con piastrelle in ceramica
Filtra anche per:
Budget
Ordina per:Popolari oggi
1 - 20 di 323 foto
1 di 3
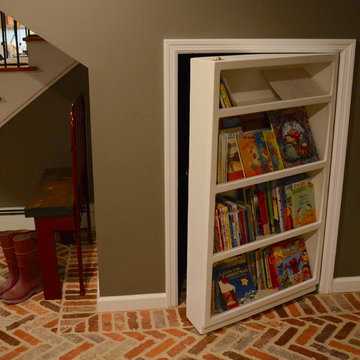
Cheri Beard Photography
Idee per una taverna american style di medie dimensioni con sbocco, pareti grigie, pavimento con piastrelle in ceramica e pavimento rosso
Idee per una taverna american style di medie dimensioni con sbocco, pareti grigie, pavimento con piastrelle in ceramica e pavimento rosso

Grand entrance way to this lower level walk out renovation. Full design of all Architectural details and finishes with turn-key furnishings and styling throughout.
Carlson Productions LLC

Basement renovation with Modern nero tile floor in 12 x 24 with charcoal gray grout. in main space. Mudroom tile Balsaltina Antracite 12 x 24. Custom mudroom area with built-in closed cubbies, storage. and bench with shelves. Sliding door walkout to backyard. Cabinets are ultracraft in gray gloss finish with some mirror inserts. Backsplash from Tile Showcase Mandela Zest. Countertops in granite.

Full basement finish, custom theater, cabinets, wine cellar
Foto di una taverna chic di medie dimensioni con sbocco, pareti grigie, pavimento con piastrelle in ceramica, camino classico, cornice del camino in mattoni e pavimento marrone
Foto di una taverna chic di medie dimensioni con sbocco, pareti grigie, pavimento con piastrelle in ceramica, camino classico, cornice del camino in mattoni e pavimento marrone

A comfortable and contemporary family room that accommodates a family's two active teenagers and their friends as well as intimate adult gatherings. Fireplace flanked by natural grass cloth wallpaper warms the space and invites friends to open the sleek sleeper sofa and spend the night.
Stephani Buchman Photography
www.stephanibuchmanphotgraphy.com

This beautiful home in Brandon recently completed the basement. The husband loves to golf, hence they put a golf simulator in the basement, two bedrooms, guest bathroom and an awesome wet bar with walk-in wine cellar. Our design team helped this homeowner select Cambria Roxwell quartz countertops for the wet bar and Cambria Swanbridge for the guest bathroom vanity. Even the stainless steel pegs that hold the wine bottles and LED changing lights in the wine cellar we provided.
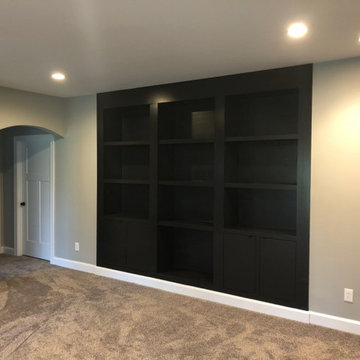
Custom 9 ft. Bookcases with hidden entrance
Immagine di una grande taverna minimalista con sbocco, pareti grigie, pavimento con piastrelle in ceramica e pavimento grigio
Immagine di una grande taverna minimalista con sbocco, pareti grigie, pavimento con piastrelle in ceramica e pavimento grigio
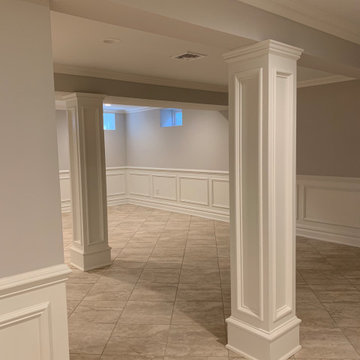
Ispirazione per una grande taverna classica con pareti grigie, pavimento con piastrelle in ceramica e pavimento beige

This newer home had a basement with a blank slate. We started with one very fun bar stool and designed the room to fit. Extra style with the soffit really defines the space, glass front cabinetry to show off a collection, and add great lighting and some mirrors and you have the bling. Base cabinets are all about function with separate beverage and wine refrigerators, dishwasher, microwave and ice maker. Bling meets true functionality.
photos by Terry Farmer Photography
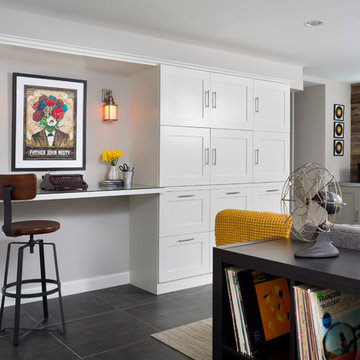
To obtain sources, copy and paste this link into your browser.
https://www.arlingtonhomeinteriors.com/retro-retreat
Photographer: Stacy Zarin-Goldberg
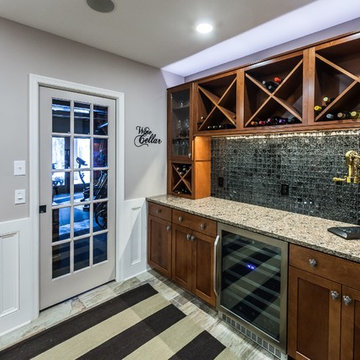
Crackled black glass back-splash. Open and airy with room for a large family gathering.
Esempio di una grande taverna rustica con sbocco, pareti grigie, pavimento con piastrelle in ceramica e pavimento multicolore
Esempio di una grande taverna rustica con sbocco, pareti grigie, pavimento con piastrelle in ceramica e pavimento multicolore
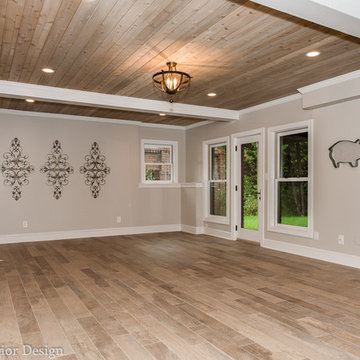
Cal Mitchner
Foto di un'ampia taverna tradizionale con pareti grigie e pavimento con piastrelle in ceramica
Foto di un'ampia taverna tradizionale con pareti grigie e pavimento con piastrelle in ceramica
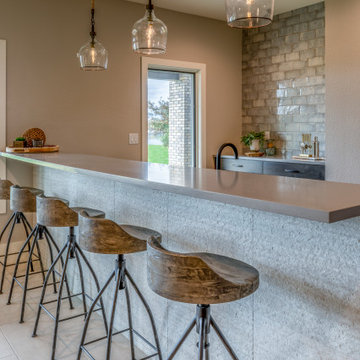
Basement bar area with feature tile wall, stained wood cabinets and grey quartz countertops.
Esempio di una taverna stile marinaro di medie dimensioni con sbocco, pareti grigie, pavimento con piastrelle in ceramica e pavimento grigio
Esempio di una taverna stile marinaro di medie dimensioni con sbocco, pareti grigie, pavimento con piastrelle in ceramica e pavimento grigio
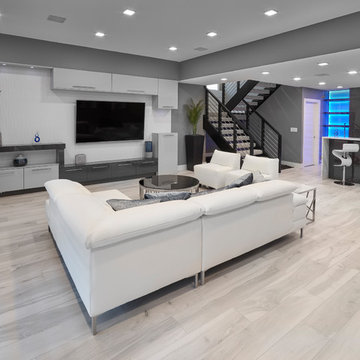
This isnt even the theatre room - this is a great entertaining space in the walk out basement. Bar with blue mood lighting. Led lights, tile floow with hydronic infloor heating
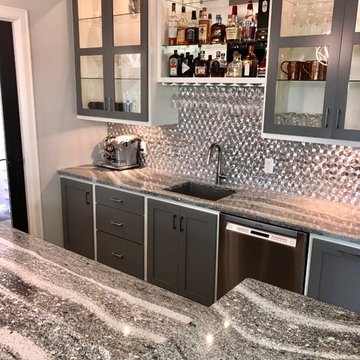
This beautiful home in Brandon recently completed the basement. The husband loves to golf, hence they put a golf simulator in the basement, two bedrooms, guest bathroom and an awesome wet bar with walk-in wine cellar. Our design team helped this homeowner select Cambria Roxwell quartz countertops for the wet bar and Cambria Swanbridge for the guest bathroom vanity. Even the stainless steel pegs that hold the wine bottles and LED changing lights in the wine cellar we provided.
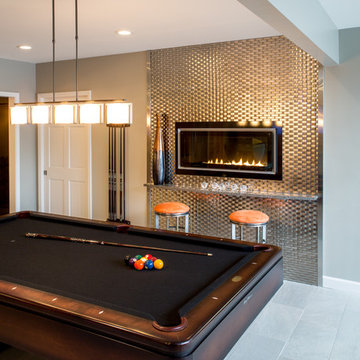
The billiards area of the recreational basement has Stone Peak ceramic tile from the Quartzite collection in Lime. The wall is Cuirassier Brushed Silver steel tile. The counter is Cambria quartz in Minera. The light above the pool table is Exos Wave by Hubbardton Forge. The fireplace is a Cosmo EcoSmart Torch.
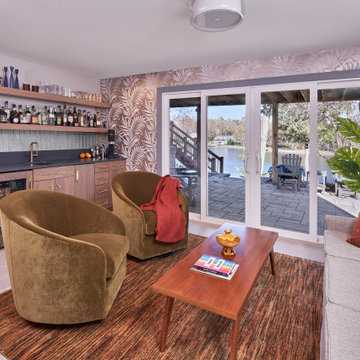
© Lassiter Photography | ReVision Design/Remodeling | ReVisionCharlotte.com
Esempio di una taverna minimalista di medie dimensioni con sbocco, angolo bar, pareti grigie, pavimento con piastrelle in ceramica, pavimento grigio e carta da parati
Esempio di una taverna minimalista di medie dimensioni con sbocco, angolo bar, pareti grigie, pavimento con piastrelle in ceramica, pavimento grigio e carta da parati
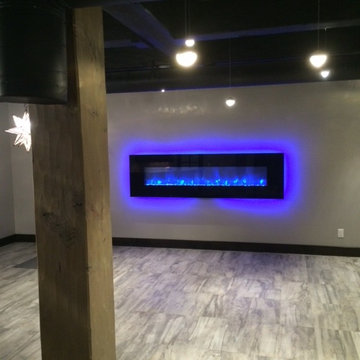
This photo of the remodeled basement highlights the floating fireplace, white-washed column, and pendant lighting.
Foto di una piccola taverna design interrata con pareti grigie e pavimento con piastrelle in ceramica
Foto di una piccola taverna design interrata con pareti grigie e pavimento con piastrelle in ceramica
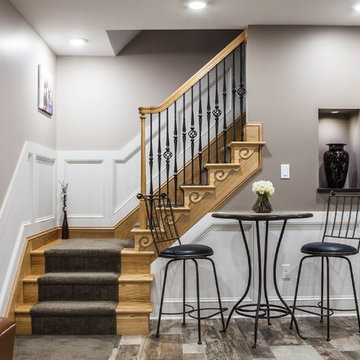
Updated a basement from a children's space to an adult relaxation and family entertainment space. Cement floors transformed with tile wood planks. Paint in shades of taupe and whites.
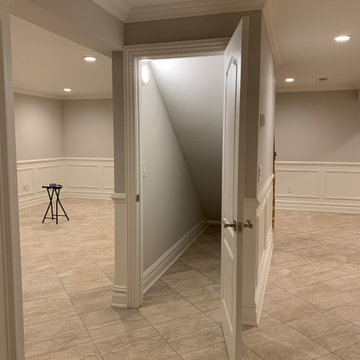
Ispirazione per una grande taverna tradizionale con pareti grigie, pavimento con piastrelle in ceramica e pavimento beige
323 Foto di taverne con pareti grigie e pavimento con piastrelle in ceramica
1