691 Foto di taverne con pareti bianche e pavimento in cemento
Filtra anche per:
Budget
Ordina per:Popolari oggi
141 - 160 di 691 foto
1 di 3
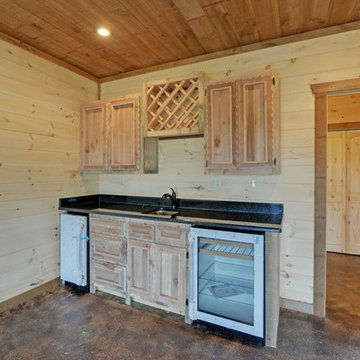
Esempio di una taverna rustica di medie dimensioni con sbocco, pareti bianche, pavimento in cemento e pavimento marrone
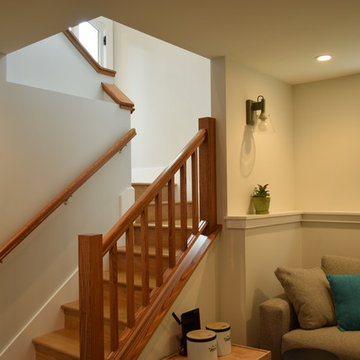
This family of five lived in a 900sf 2 bedroom home that had a not quite tall enough basement. With one son just entering his teen years it was time to expand. Our design for the basement gained them 2 bedrooms, a second bath, a family room, and a soundproof music room. We demo’d the deck off the kitchen and replaced it with a compact 2-story addition. Upstairs is a light-filled breakfast room and below it one of the 2 new bedrooms. An interior stair now connects the upstairs to the basement with a door opening at a mid landingto access the backyard. The wall between the kitchen and the living room was removed. From the front door you are now greeted by a long view, through living room, kitchen and breakfast room of the beautiful oak in the backyard which was carefully tended through construction.
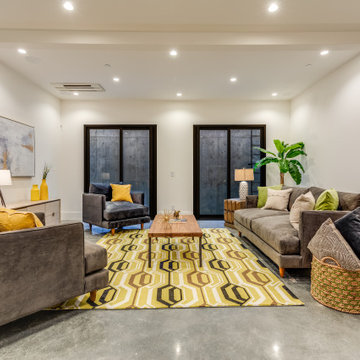
Esempio di una grande taverna mediterranea con sbocco, pareti bianche, pavimento in cemento e pavimento grigio
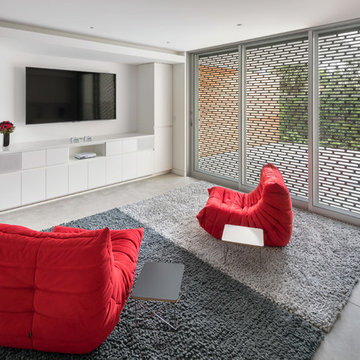
Blake Marvin Photography
Idee per una grande taverna design con sbocco, pareti bianche, pavimento in cemento, nessun camino e pavimento grigio
Idee per una grande taverna design con sbocco, pareti bianche, pavimento in cemento, nessun camino e pavimento grigio
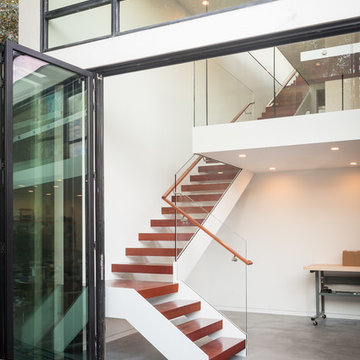
In-home art studio/work space opens up to the patio via NanaWall® Mezzanine is suspended with a thin steel rod attached to the ceiling.
Photo: Scott Hargis
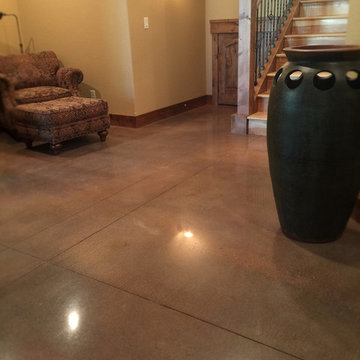
This beautiful new home in the Stanley Heights subdivision of Estes Park, CO, upgraded their finished basement with polished & stained concrete floors. The colors are a combination of Red Rock, Antique Cork, and Dark Brown to give the floors a modeled look.
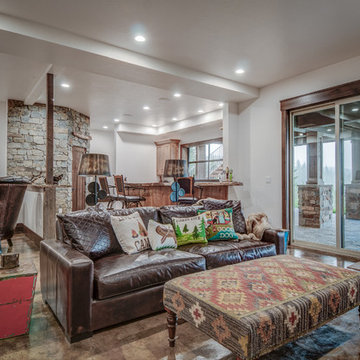
Arne Loren
Esempio di una taverna stile rurale di medie dimensioni con sbocco, pareti bianche, pavimento in cemento e cornice del camino in pietra
Esempio di una taverna stile rurale di medie dimensioni con sbocco, pareti bianche, pavimento in cemento e cornice del camino in pietra
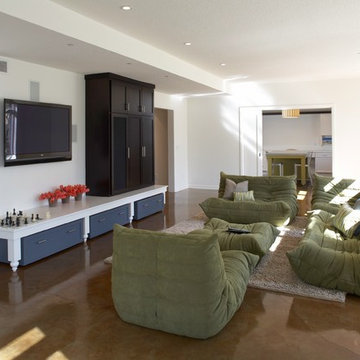
Photography by John Reed Forsman
Esempio di una grande taverna design con sbocco, pareti bianche, pavimento in cemento e nessun camino
Esempio di una grande taverna design con sbocco, pareti bianche, pavimento in cemento e nessun camino
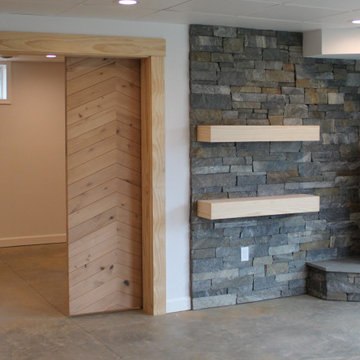
This almost finished basement renovation in Point of Rocks, MD with rolling wood barn doors next to a stone veneer corner wall area with a gas fireplace and a bathroom with really cool and colorful ceramic tile on the walls
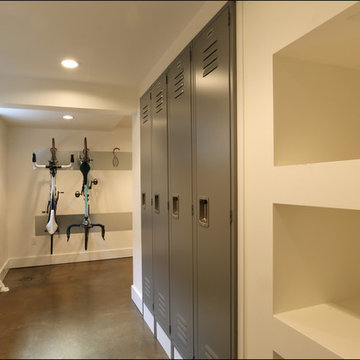
Upright bike storage, lockers and integrated shelving provide plenty of places to tuck away all the essentials of a very active lifestyle. Built-in shelves to accommodate laundry baskets were built under the laundry chute. Design by Kristyn Bester. Photos by Photo Art Portraits.
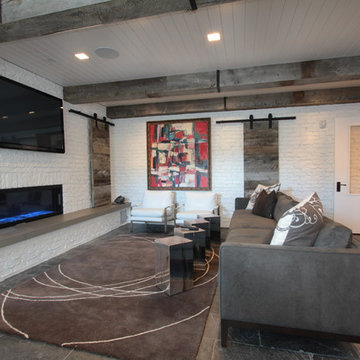
Ispirazione per una taverna minimal con sbocco, pareti bianche, pavimento in cemento, camino lineare Ribbon e cornice del camino in mattoni
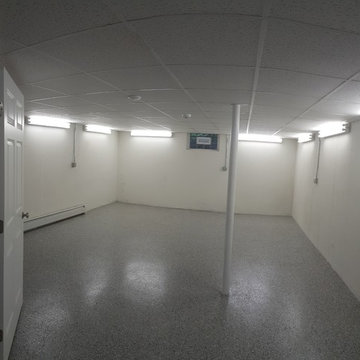
Idee per una grande taverna minimalista con sbocco, pareti bianche, pavimento in cemento, camino classico e cornice del camino in pietra
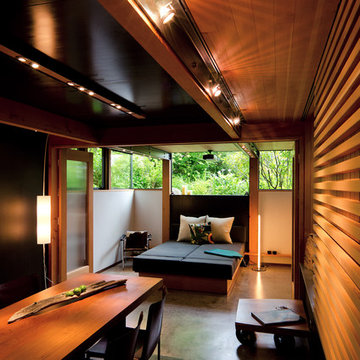
Track lighting is strategically placed to wash the walls in light, while not drawing the eye the fixtures from most vantage points within the space. Photo: Andrew Ryznar
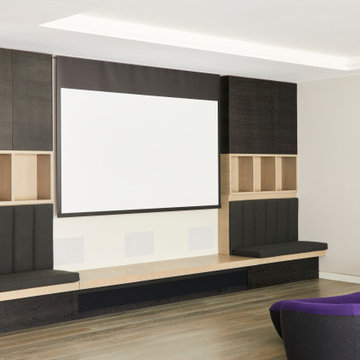
Our client bought a Hacienda styled house in Hove, Sussex, which was unloved, and had a dilapidated pool and garden, as well as a tired interior.
We provided a full architectural and interior design service through to completion of the project, developing the brief with the client, and managing a complex project and multiple team members including an M and E consultant, stuctural engineer, specialist pool and glazing suppliers and landscaping designers. We created a new basement under the house and garden, utilising the gradient of the site, to minimise excavation and impact on the house. It contains a new swimming pool, gym, living and entertainment areas, as well as storage and plant rooms. Accessed through a new helical staircase, the basement area draws light from 2 full height glazed walls opening onto a lower garden area. The glazing was a Skyframe system supplied by cantifix. We also inserted a long linear rooflight over the pool itself, which capture sunlight onto the water below.
The existing house itself has been extended in a fashion sympathetic to the original look of the house. We have built out over the existing garage to create new living and bedroom accommodation, as well as a new ensuite. We have also inserted a new glazed cupola over the hallway and stairs, and remodelled the kitchen, with a curved glazed wall and a modern family kitchen.
A striking new landscaping scheme by Alladio Sims has embeded the redeveloped house into its setting. It is themed around creating a journey around different zones of the upper and lower gardens, maximising opportunities of the site, views of the sea and using a mix of hard and soft landscaping. A new minimal car port and bike storage keep cars away from the front elevation of the house.
Having obtained planning permission for the works in 2019 via Brighton and Hove council, for a new basement and remodelling of the the house, the works were carrried out and completed in 2021 by Woodmans, a contractor we have partnered with on many occasions.
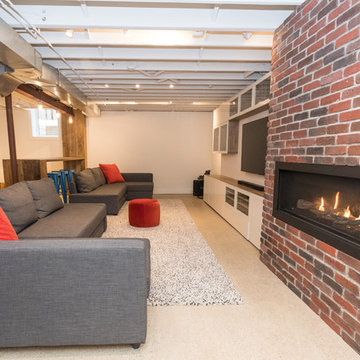
Idee per una grande taverna industriale interrata con pareti bianche, pavimento in cemento, camino classico e cornice del camino in mattoni
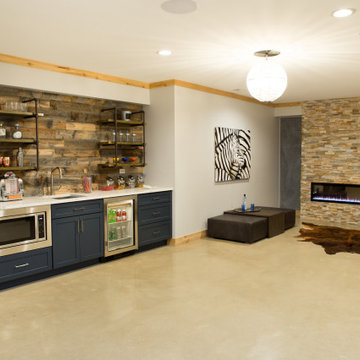
Stacked stone ribbon fireplace adjacent to a wet bar in the Barrington basement remodel.
Foto di un'ampia taverna chic seminterrata con pareti bianche, pavimento in cemento, camino lineare Ribbon, cornice del camino in pietra e pavimento grigio
Foto di un'ampia taverna chic seminterrata con pareti bianche, pavimento in cemento, camino lineare Ribbon, cornice del camino in pietra e pavimento grigio
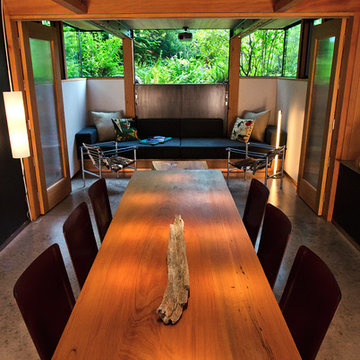
The couch turns into a bed, transforming the basement a guest suite for visitors. Photo: Andrew Ryznar
Esempio di una taverna seminterrata con pareti bianche e pavimento in cemento
Esempio di una taverna seminterrata con pareti bianche e pavimento in cemento
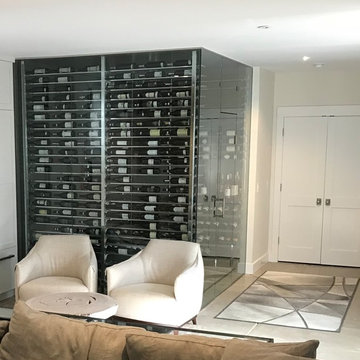
Idee per una grande taverna minimalista interrata con pareti bianche, pavimento in cemento, nessun camino e pavimento grigio
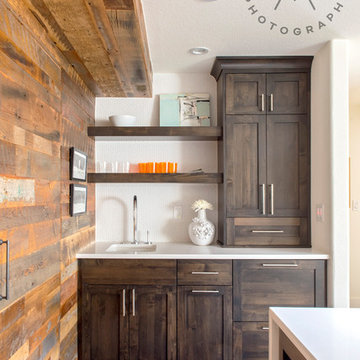
HBK Photography shot for Lauren Maggio Design
Esempio di una taverna chic seminterrata di medie dimensioni con pareti bianche, pavimento in cemento e pavimento grigio
Esempio di una taverna chic seminterrata di medie dimensioni con pareti bianche, pavimento in cemento e pavimento grigio
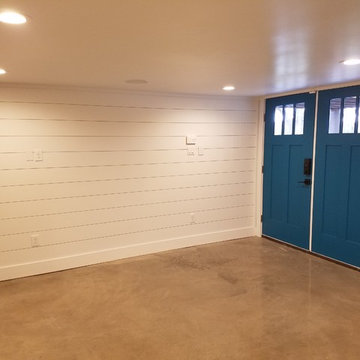
It is rare to find a basement in Texas. This home was converted from an exposed pier opening beneath the home into a complete man cave/basement for entertainment and relaxing. The floors are epoxy concrete in a natural finish. The walls are lapboard to give it a farmhouse look. In the adjacent room through the sliding barn doors are the tankless hot water heater, ice maker, refrigerator, water treatment system, and washer/dryer.
691 Foto di taverne con pareti bianche e pavimento in cemento
8