691 Foto di taverne con pareti bianche e pavimento in cemento
Filtra anche per:
Budget
Ordina per:Popolari oggi
121 - 140 di 691 foto
1 di 3
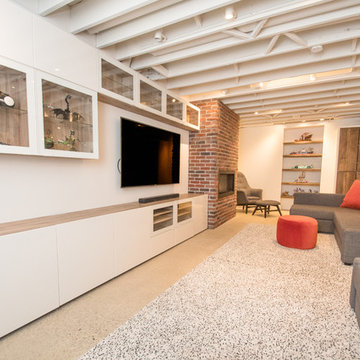
Idee per una grande taverna industriale interrata con pareti bianche, pavimento in cemento, camino classico e cornice del camino in mattoni
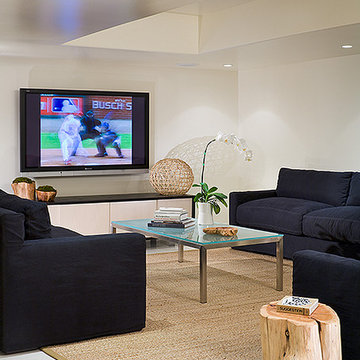
we took a low ceiling dark basement and designed a bright and modern new level to this grand home. the homeowner wanted an "apartment" feel to the lower level and it needed to serve as the locker/spa area for the new back yard pool.
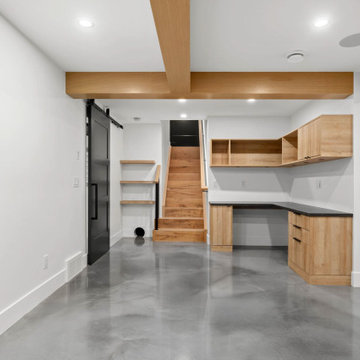
Basement Office
Ispirazione per una taverna minimalista con pareti bianche, pavimento in cemento, pavimento grigio e travi a vista
Ispirazione per una taverna minimalista con pareti bianche, pavimento in cemento, pavimento grigio e travi a vista
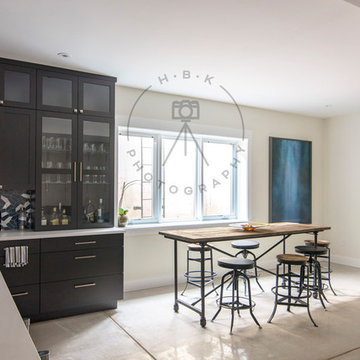
HBK Photography shot for Field West Construction
Esempio di una grande taverna chic seminterrata con pareti bianche, pavimento in cemento e pavimento grigio
Esempio di una grande taverna chic seminterrata con pareti bianche, pavimento in cemento e pavimento grigio
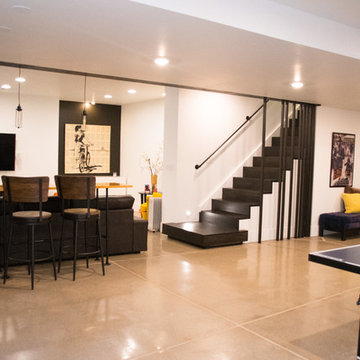
Ramina Kashani
Immagine di una grande taverna minimalista interrata con pareti bianche, pavimento in cemento, nessun camino e pavimento grigio
Immagine di una grande taverna minimalista interrata con pareti bianche, pavimento in cemento, nessun camino e pavimento grigio
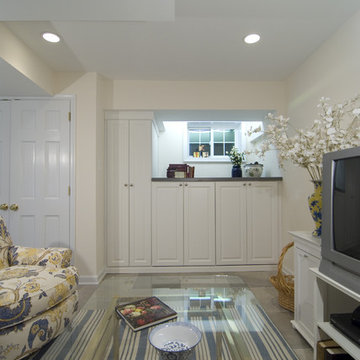
Idee per una taverna chic seminterrata con pareti bianche, nessun camino e pavimento in cemento
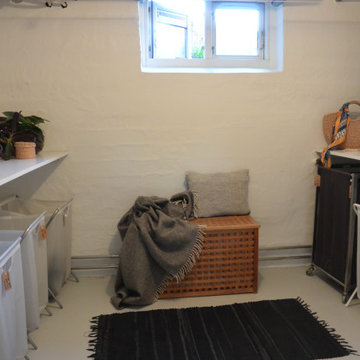
Immagine di una piccola taverna scandinava seminterrata con pareti bianche, pavimento in cemento e pavimento grigio
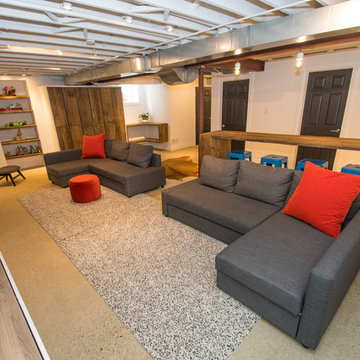
Ispirazione per una grande taverna industriale interrata con pareti bianche, pavimento in cemento, camino classico e cornice del camino in mattoni
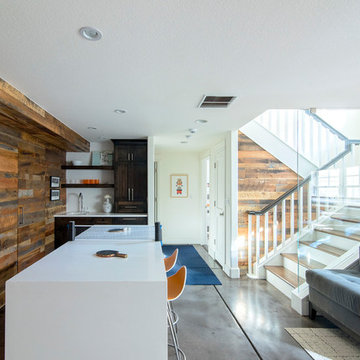
Idee per una taverna classica seminterrata di medie dimensioni con pareti bianche, pavimento in cemento e pavimento grigio
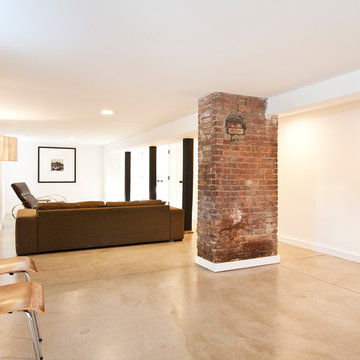
Immagine di una grande taverna minimalista seminterrata con pareti bianche, pavimento in cemento, nessun camino e pavimento grigio
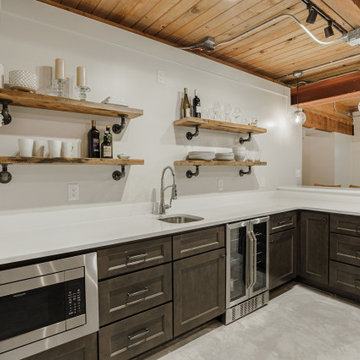
Call it what you want: a man cave, kid corner, or a party room, a basement is always a space in a home where the imagination can take liberties. Phase One accentuated the clients' wishes for an industrial lower level complete with sealed flooring, a full kitchen and bathroom and plenty of open area to let loose.
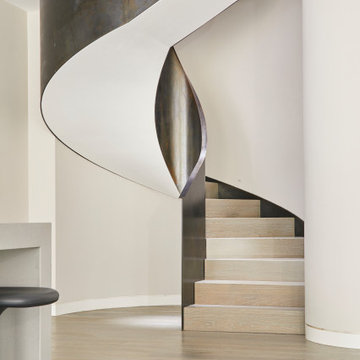
Our client bought a Hacienda styled house in Hove, Sussex, which was unloved, and had a dilapidated pool and garden, as well as a tired interior.
We provided a full architectural and interior design service through to completion of the project, developing the brief with the client, and managing a complex project and multiple team members including an M and E consultant, stuctural engineer, specialist pool and glazing suppliers and landscaping designers. We created a new basement under the house and garden, utilising the gradient of the site, to minimise excavation and impact on the house. It contains a new swimming pool, gym, living and entertainment areas, as well as storage and plant rooms. Accessed through a new helical staircase, the basement area draws light from 2 full height glazed walls opening onto a lower garden area. The glazing was a Skyframe system supplied by cantifix. We also inserted a long linear rooflight over the pool itself, which capture sunlight onto the water below.
The existing house itself has been extended in a fashion sympathetic to the original look of the house. We have built out over the existing garage to create new living and bedroom accommodation, as well as a new ensuite. We have also inserted a new glazed cupola over the hallway and stairs, and remodelled the kitchen, with a curved glazed wall and a modern family kitchen.
A striking new landscaping scheme by Alladio Sims has embeded the redeveloped house into its setting. It is themed around creating a journey around different zones of the upper and lower gardens, maximising opportunities of the site, views of the sea and using a mix of hard and soft landscaping. A new minimal car port and bike storage keep cars away from the front elevation of the house.
Having obtained planning permission for the works in 2019 via Brighton and Hove council, for a new basement and remodelling of the the house, the works were carrried out and completed in 2021 by Woodmans, a contractor we have partnered with on many occasions.
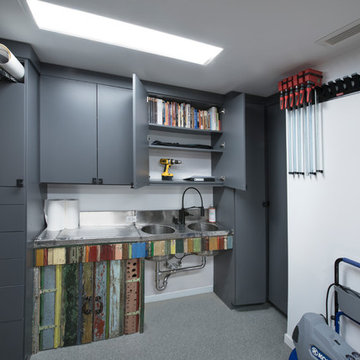
Designed by Lynn Casanova of Closet Works
Home woodworking shop includes storage for blueprints, wrapping paper, reference materials, and more.
Esempio di una grande taverna minimal seminterrata con pareti bianche, pavimento in cemento, nessun camino e pavimento grigio
Esempio di una grande taverna minimal seminterrata con pareti bianche, pavimento in cemento, nessun camino e pavimento grigio
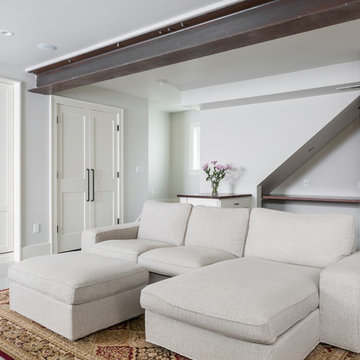
© Cindy Apple Photography
Idee per una taverna design di medie dimensioni con sbocco, pareti bianche, pavimento in cemento e pavimento bianco
Idee per una taverna design di medie dimensioni con sbocco, pareti bianche, pavimento in cemento e pavimento bianco
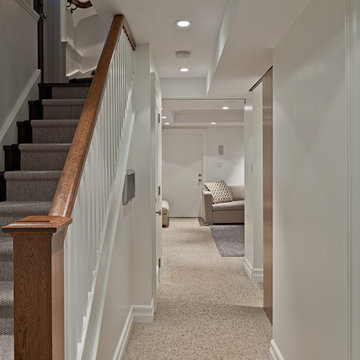
Stair / Hall
Idee per una taverna design interrata di medie dimensioni con pareti bianche, pavimento in cemento e nessun camino
Idee per una taverna design interrata di medie dimensioni con pareti bianche, pavimento in cemento e nessun camino
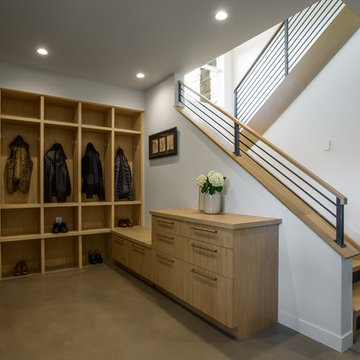
Esempio di una taverna design di medie dimensioni con pareti bianche, pavimento in cemento e pavimento grigio
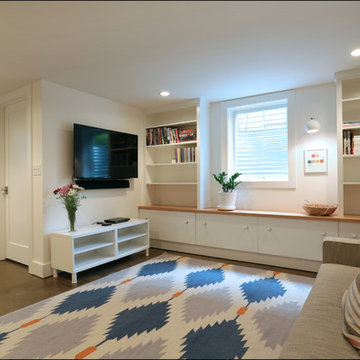
Family room with plenty of media storage gives the family a place to indulge in all their favorite games and movies without cluttering up the main floor. Design by Kristyn Bester. Photos by Photo Art Portraits.
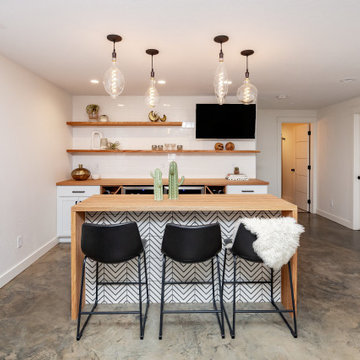
Modern basement finish in Ankeny, Iowa. Exciting, new space, complete with new bar area, modern fireplace, polished concrete flooring, bathroom and bedroom. Before and After pics. Staging: Jessica Rae Interiors. Photos: Jake Boyd Photography. Thank you to our wonderful customers, Kathy and Josh!
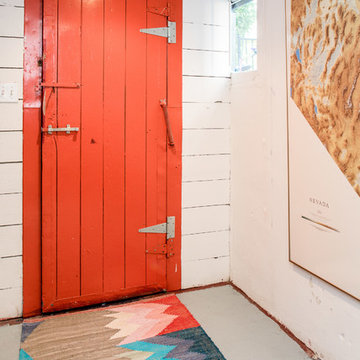
Ispirazione per una taverna industriale con pareti bianche, pavimento in cemento e pavimento grigio
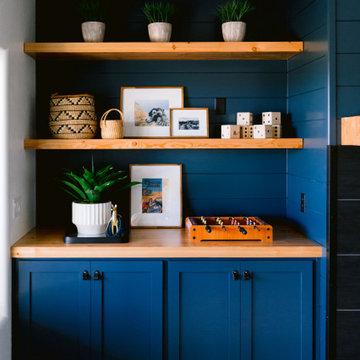
Foto di una grande taverna stile rurale con sbocco, pareti bianche, pavimento in cemento, camino classico, cornice del camino piastrellata e pavimento grigio
691 Foto di taverne con pareti bianche e pavimento in cemento
7