691 Foto di taverne con pareti bianche e pavimento in cemento
Filtra anche per:
Budget
Ordina per:Popolari oggi
61 - 80 di 691 foto
1 di 3
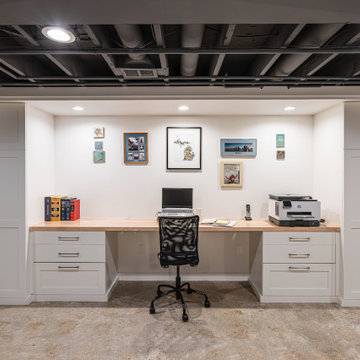
A work-from-home space is created in the previously unfinished basement. Design and construction by Meadowlark Design + Build in Ann Arbor, Michigan. Professional photography by Sean Carter.

Subterranean Game Room
Immagine di un'ampia taverna stile marinaro interrata con pareti bianche, pavimento in cemento e pavimento grigio
Immagine di un'ampia taverna stile marinaro interrata con pareti bianche, pavimento in cemento e pavimento grigio
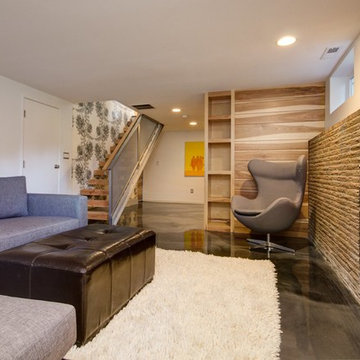
epoxy concrete floor, hickory and maple custom wall system, custom metal floating stairway
Ispirazione per una taverna contemporanea seminterrata con pavimento in cemento, camino classico, cornice del camino in pietra e pareti bianche
Ispirazione per una taverna contemporanea seminterrata con pavimento in cemento, camino classico, cornice del camino in pietra e pareti bianche
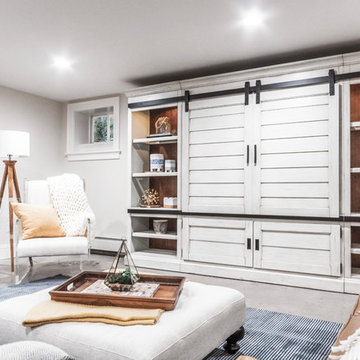
Media room / family room basement: We transformed a large finished basement in suburban New Jersery into a farmhouse inspired, chic media / family room. The barn door media cabinet with iron hardware steals the show and makes for the perfect transition between TV-watching to hanging out and playing family games. A cozy gray fabric on the sectional sofa is offset by the elegant leather sofa and acrylic chair. This family-friendly space is adjacent to an open-concept kids playroom and craft room, which echo the same color palette and materials with a more youthful look. See the full project to view playroom and craft room.
Photo Credits: Erin Coren, Curated Nest Interiors
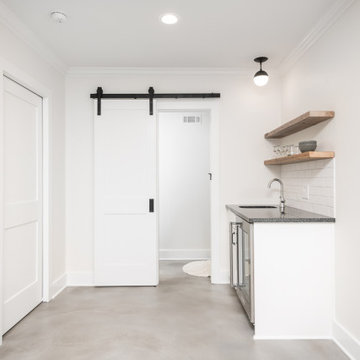
Our clients had significant damage to their finished basement from a city sewer line break at the street. Once mitigation and sanitation were complete, we worked with our clients to maximized the space by relocating the powder room and wet bar cabinetry and opening up the main living area. The basement now functions as a much wished for exercise area and hang out lounge. The wood shelves, concrete floors and barn door give the basement a modern feel. We are proud to continue to give this client a great renovation experience.
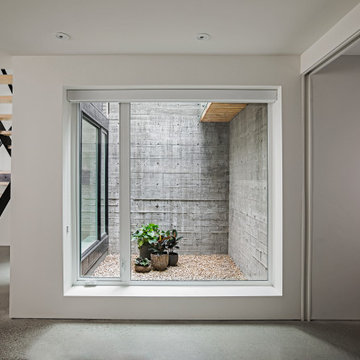
An oversized raw concrete light well provides the basement space with full-size glazing and a wealth of natural light. This single architectural element boosts the look and feel of the basement level, and connects it to the rest of the home.
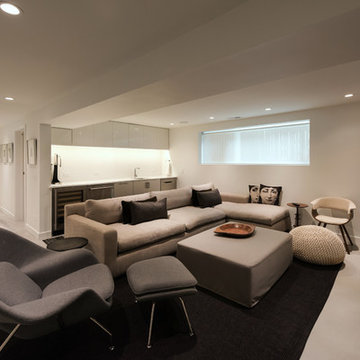
Foto di una grande taverna moderna interrata con pareti bianche, pavimento in cemento e pavimento bianco
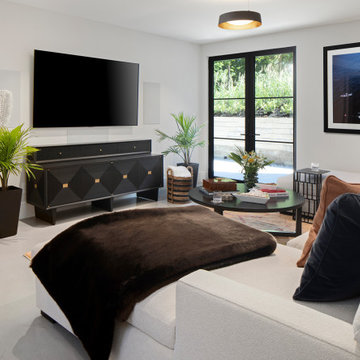
Modern European lower level living room
Idee per una taverna moderna di medie dimensioni con pareti bianche, pavimento in cemento e pavimento grigio
Idee per una taverna moderna di medie dimensioni con pareti bianche, pavimento in cemento e pavimento grigio
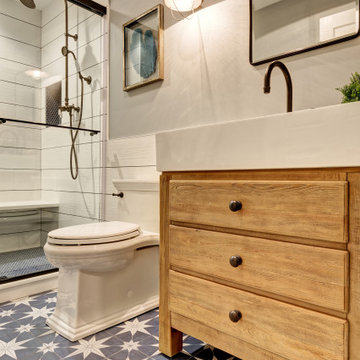
We started with a blank slate on this basement project where our only obstacles were exposed steel support columns, existing plumbing risers from the concrete slab, and dropped soffits concealing ductwork on the ceiling. It had the advantage of tall ceilings, an existing egress window, and a sliding door leading to a newly constructed patio.
This family of five loves the beach and frequents summer beach resorts in the Northeast. Bringing that aesthetic home to enjoy all year long was the inspiration for the décor, as well as creating a family-friendly space for entertaining.
Wish list items included room for a billiard table, wet bar, game table, family room, guest bedroom, full bathroom, space for a treadmill and closed storage. The existing structural elements helped to define how best to organize the basement. For instance, we knew we wanted to connect the bar area and billiards table with the patio in order to create an indoor/outdoor entertaining space. It made sense to use the egress window for the guest bedroom for both safety and natural light. The bedroom also would be adjacent to the plumbing risers for easy access to the new bathroom. Since the primary focus of the family room would be for TV viewing, natural light did not need to filter into that space. We made sure to hide the columns inside of newly constructed walls and dropped additional soffits where needed to make the ceiling mechanicals feel less random.
In addition to the beach vibe, the homeowner has valuable sports memorabilia that was to be prominently displayed including two seats from the original Yankee stadium.
For a coastal feel, shiplap is used on two walls of the family room area. In the bathroom shiplap is used again in a more creative way using wood grain white porcelain tile as the horizontal shiplap “wood”. We connected the tile horizontally with vertical white grout joints and mimicked the horizontal shadow line with dark grey grout. At first glance it looks like we wrapped the shower with real wood shiplap. Materials including a blue and white patterned floor, blue penny tiles and a natural wood vanity checked the list for that seaside feel.
A large reclaimed wood door on an exposed sliding barn track separates the family room from the game room where reclaimed beams are punctuated with cable lighting. Cabinetry and a beverage refrigerator are tucked behind the rolling bar cabinet (that doubles as a Blackjack table!). A TV and upright video arcade machine round-out the entertainment in the room. Bar stools, two rotating club chairs, and large square poufs along with the Yankee Stadium seats provide fun places to sit while having a drink, watching billiards or a game on the TV.
Signed baseballs can be found behind the bar, adjacent to the billiard table, and on specially designed display shelves next to the poker table in the family room.
Thoughtful touches like the surfboards, signage, photographs and accessories make a visitor feel like they are on vacation at a well-appointed beach resort without being cliché.
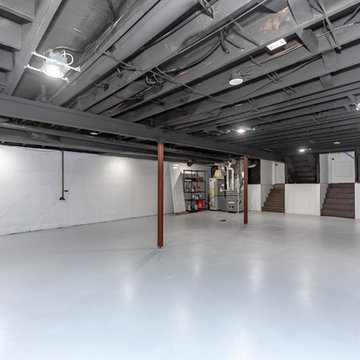
Esempio di un'ampia taverna classica seminterrata con pareti bianche, pavimento in cemento, nessun camino e pavimento grigio
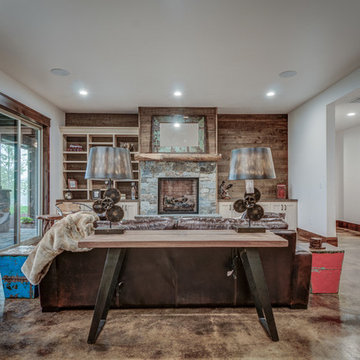
Arne Loren
Ispirazione per una taverna rustica di medie dimensioni con sbocco, pareti bianche, pavimento in cemento, camino classico e cornice del camino in pietra
Ispirazione per una taverna rustica di medie dimensioni con sbocco, pareti bianche, pavimento in cemento, camino classico e cornice del camino in pietra
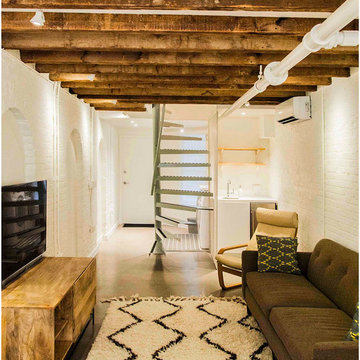
Otto Ruano
Ispirazione per una taverna industriale di medie dimensioni con sbocco, pareti bianche, pavimento in cemento e nessun camino
Ispirazione per una taverna industriale di medie dimensioni con sbocco, pareti bianche, pavimento in cemento e nessun camino
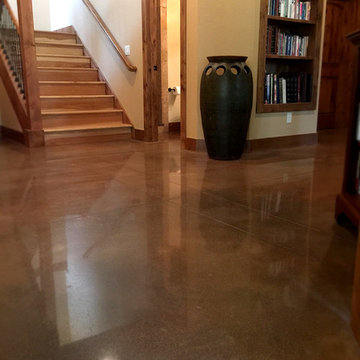
This modeled stained & polished concrete basement floor wonderfully complements the wood accents and trim throughout the level of this Estes Park, CO home.
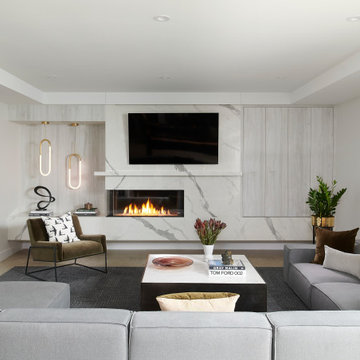
Ispirazione per un'ampia taverna design con sbocco, sala giochi, pareti bianche, pavimento in cemento, camino ad angolo, cornice del camino in pietra e pavimento grigio
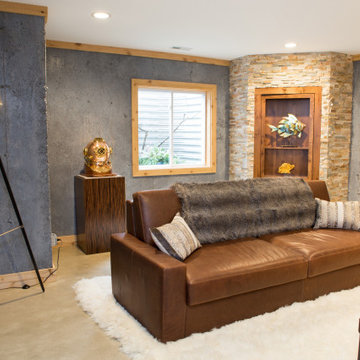
Seating area with secret door display shelving in Barrington basement remodel.
Idee per un'ampia taverna classica seminterrata con pareti bianche, pavimento in cemento, camino lineare Ribbon, cornice del camino in pietra e pavimento grigio
Idee per un'ampia taverna classica seminterrata con pareti bianche, pavimento in cemento, camino lineare Ribbon, cornice del camino in pietra e pavimento grigio
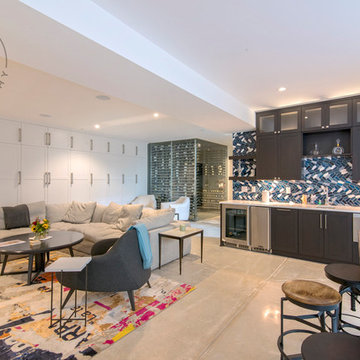
HBK Photography shot for Field West Construction
Immagine di una grande taverna chic seminterrata con pareti bianche, pavimento in cemento e pavimento grigio
Immagine di una grande taverna chic seminterrata con pareti bianche, pavimento in cemento e pavimento grigio

Ispirazione per una grande taverna industriale interrata con pareti bianche, pavimento in cemento, camino classico e cornice del camino in mattoni
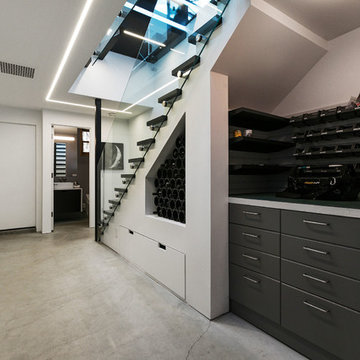
Eclectic Basement Entry,
Open Homes Photography Inc.
Idee per una taverna boho chic con pareti bianche, pavimento in cemento, nessun camino e pavimento beige
Idee per una taverna boho chic con pareti bianche, pavimento in cemento, nessun camino e pavimento beige
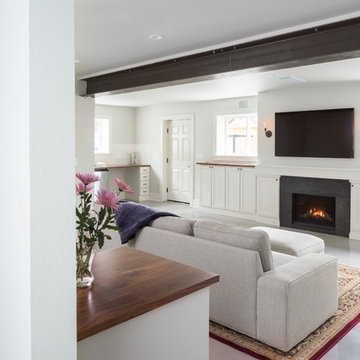
Basement ADU living space
© Cindy Apple Photography
Esempio di una taverna design di medie dimensioni con sbocco, pareti bianche, pavimento in cemento, camino classico, cornice del camino in pietra e pavimento grigio
Esempio di una taverna design di medie dimensioni con sbocco, pareti bianche, pavimento in cemento, camino classico, cornice del camino in pietra e pavimento grigio
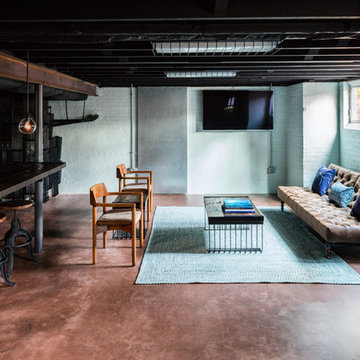
We began to flesh out the space by creating focused areas for entertaining such as the sitting area by the tv with a big comfy leather sofa that can also lay flat to act as a bench or if the game goes into the wee hours it can be used as a bed to sleep.
We know when there is a big game there is a need for ample seating so we also found wood chairs that had the nice bold curves and lines that tie the room together. We refinished the wood and re-upholstered the seats using repurposed leather scraps to create an aviator inspired custom seat cushion design.
Photos by Keith Isaacs
691 Foto di taverne con pareti bianche e pavimento in cemento
4