691 Foto di taverne con pareti bianche e pavimento in cemento
Filtra anche per:
Budget
Ordina per:Popolari oggi
101 - 120 di 691 foto
1 di 3
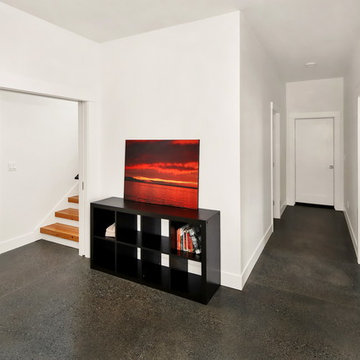
Design by Haven Design Workshop
Photography by Radley Muller Photography
Esempio di un'ampia taverna design seminterrata con pareti bianche, pavimento in cemento, nessun camino e pavimento grigio
Esempio di un'ampia taverna design seminterrata con pareti bianche, pavimento in cemento, nessun camino e pavimento grigio

Derek Sergison
Idee per una piccola taverna moderna interrata con pareti bianche, pavimento in cemento, nessun camino e pavimento grigio
Idee per una piccola taverna moderna interrata con pareti bianche, pavimento in cemento, nessun camino e pavimento grigio

Esempio di una taverna moderna di medie dimensioni con sbocco, pareti bianche, pavimento in cemento, camino classico e cornice del camino in mattoni
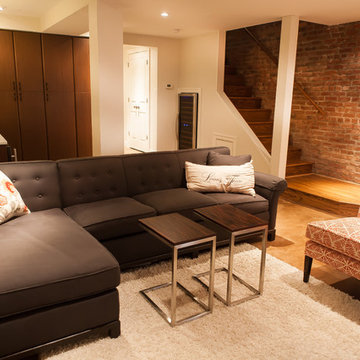
This basement-level addition to this historic row home now includes nearly 8 foot ceilings, a living room, a luxurious wet bar, and a guest suite with new bathroom.
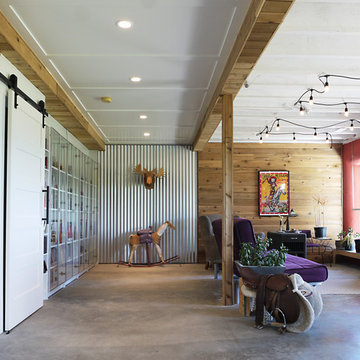
A new ceiling was added on the left side of the wooden bulkhead to enhance the existing painted joists. A barn door hides the storage room.
Photo credit:Barb Kelsall
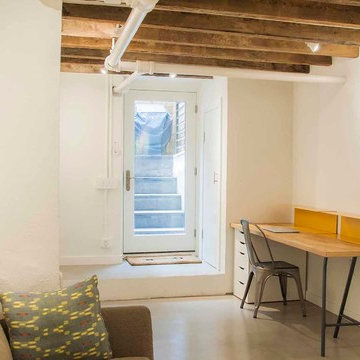
Otto Ruano
Foto di una taverna industriale di medie dimensioni con sbocco, pareti bianche, pavimento in cemento e nessun camino
Foto di una taverna industriale di medie dimensioni con sbocco, pareti bianche, pavimento in cemento e nessun camino
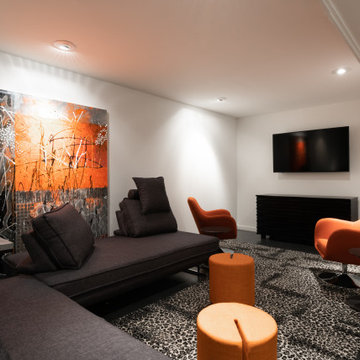
Foto di una piccola taverna moderna interrata con pareti bianche, pavimento in cemento e pavimento grigio
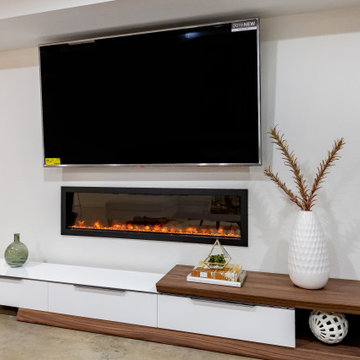
Modern basement finish in Ankeny, Iowa. Exciting, new space, complete with new bar area, modern fireplace, butcher block countertops, floating shelving, polished concrete flooring, bathroom and bedroom. Before and After pics. Staging: Jessica Rae Interiors. Photos: Jake Boyd Photography. Thank you to our wonderful customers, Kathy and Josh!

Our clients had significant damage to their finished basement from a city sewer line break at the street. Once mitigation and sanitation were complete, we worked with our clients to maximized the space by relocating the powder room and wet bar cabinetry and opening up the main living area. The basement now functions as a much wished for exercise area and hang out lounge. The wood shelves, concrete floors and barn door give the basement a modern feel. We are proud to continue to give this client a great renovation experience.
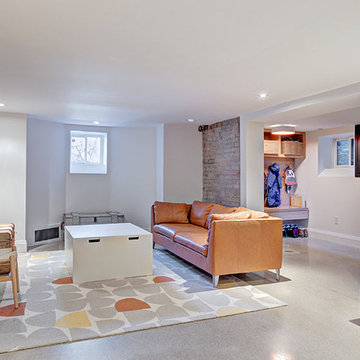
Basement with polished concrete floors, and exposed brick walls.
Immagine di una taverna nordica seminterrata di medie dimensioni con pareti bianche, pavimento in cemento, camino classico, cornice del camino in mattoni e pavimento grigio
Immagine di una taverna nordica seminterrata di medie dimensioni con pareti bianche, pavimento in cemento, camino classico, cornice del camino in mattoni e pavimento grigio
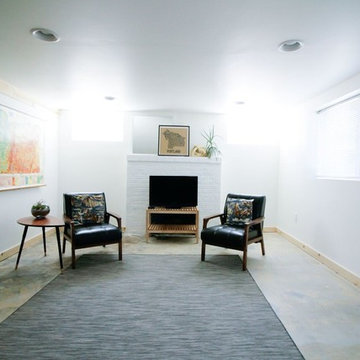
The roomy living area extends to a fireplace wall and has plenty of daylight from the egress window and foundation windows. Photo -
Ispirazione per una piccola taverna design seminterrata con pareti bianche, pavimento in cemento, camino classico, cornice del camino in mattoni e pavimento grigio
Ispirazione per una piccola taverna design seminterrata con pareti bianche, pavimento in cemento, camino classico, cornice del camino in mattoni e pavimento grigio
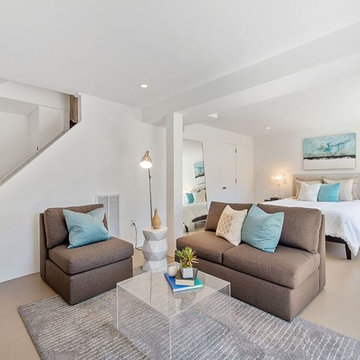
Ispirazione per una grande taverna minimalista con sbocco, pareti bianche, pavimento in cemento, nessun camino e pavimento marrone
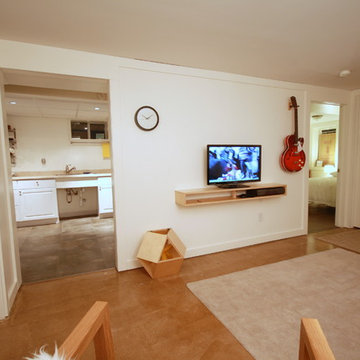
Immagine di una piccola taverna minimal interrata con pareti bianche e pavimento in cemento
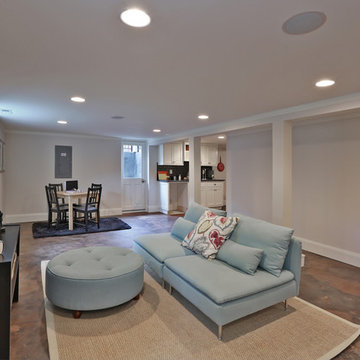
Finished basement with stained concrete
Immagine di una taverna chic di medie dimensioni con sbocco, pareti bianche e pavimento in cemento
Immagine di una taverna chic di medie dimensioni con sbocco, pareti bianche e pavimento in cemento
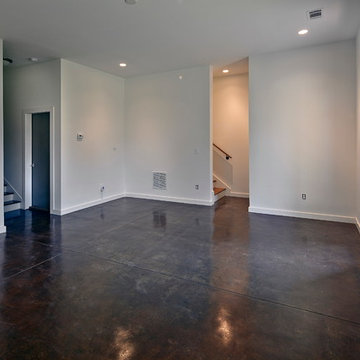
The terrace level of a new Modern style home in Atlanta features 10 foot ceilings and stained concrete floors. The bonus room opens to the two car garage and a patio on the rear of the home. Designed by Eric Rawlings; Built by Epic Development; Photo by Brian Gassel
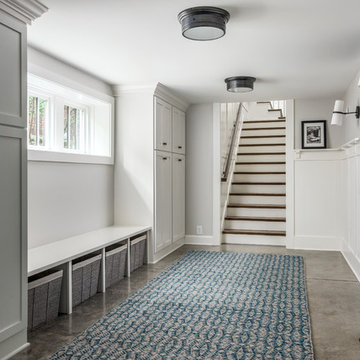
Photography: Garett + Carrie Buell of Studiobuell/ studiobuell.com
Ispirazione per una taverna stile americano di medie dimensioni con sbocco, pareti bianche, pavimento in cemento e pavimento marrone
Ispirazione per una taverna stile americano di medie dimensioni con sbocco, pareti bianche, pavimento in cemento e pavimento marrone
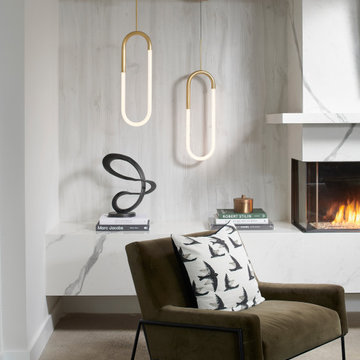
Foto di un'ampia taverna minimal con sbocco, sala giochi, pareti bianche, pavimento in cemento, camino ad angolo, cornice del camino in pietra e pavimento grigio
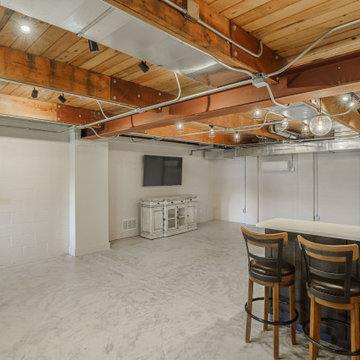
Call it what you want: a man cave, kid corner, or a party room, a basement is always a space in a home where the imagination can take liberties. Phase One accentuated the clients' wishes for an industrial lower level complete with sealed flooring, a full kitchen and bathroom and plenty of open area to let loose.
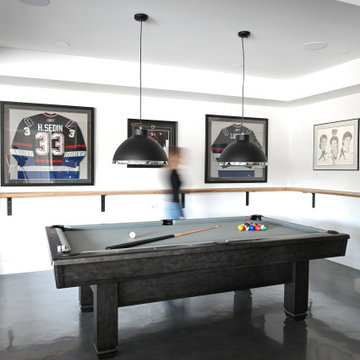
A contemporary west coast home inspired by its surrounding coastlines & greenbelt. With this busy family of all different professions, it was important to create optimal storage throughout the home to hide away odds & ends. A love of entertain made for a large kitchen, sophisticated wine storage & a pool table room for a hide away for the young adults. This space was curated for all ages of the home.
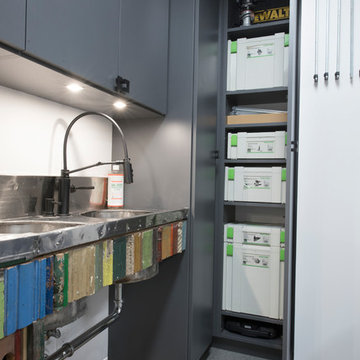
Designed by Lynn Casanova of Closet Works
Twenty years prior, the house was actually a commercial warehouse that had subsequently provided reusable (and treasurable) elements — one being a rustic, hand-made sink base the customer had fallen in love with.
691 Foto di taverne con pareti bianche e pavimento in cemento
6