1.051 Foto di taverne con camino lineare Ribbon
Filtra anche per:
Budget
Ordina per:Popolari oggi
121 - 140 di 1.051 foto
1 di 2
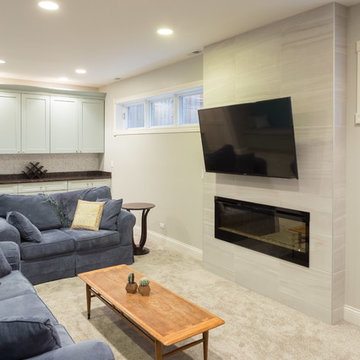
A fun updated to a once dated basement. We renovated this client’s basement to be the perfect play area for their children as well as a chic gathering place for their friends and family. In order to accomplish this, we needed to ensure plenty of storage and seating. Some of the first elements we installed were large cabinets throughout the basement as well as a large banquette, perfect for hiding children’s toys as well as offering ample seating for their guests. Next, to brighten up the space in colors both children and adults would find pleasing, we added a textured blue accent wall and painted the cabinetry a pale green.
Upstairs, we renovated the bathroom to be a kid-friendly space by replacing the stand-up shower with a full bath. The natural stone wall adds warmth to the space and creates a visually pleasing contrast of design.
Lastly, we designed an organized and practical mudroom, creating a perfect place for the whole family to store jackets, shoes, backpacks, and purses.
Designed by Chi Renovation & Design who serve Chicago and it's surrounding suburbs, with an emphasis on the North Side and North Shore. You'll find their work from the Loop through Lincoln Park, Skokie, Wilmette, and all of the way up to Lake Forest.
For more about Chi Renovation & Design, click here: https://www.chirenovation.com/
To learn more about this project, click here: https://www.chirenovation.com/portfolio/lincoln-square-basement-renovation/

View of entry revealing the exposed beam and utilization of space under the stairs to display an incredible collection of red wine.
Esempio di una taverna industriale di medie dimensioni con sbocco, pareti grigie, pavimento in cemento, camino lineare Ribbon, cornice del camino piastrellata e pavimento grigio
Esempio di una taverna industriale di medie dimensioni con sbocco, pareti grigie, pavimento in cemento, camino lineare Ribbon, cornice del camino piastrellata e pavimento grigio

The basement had the least going for it. All you saw was a drywall box for a fireplace with an insert that was off center and flanked with floating shelves. To play off the asymmetry, we decided to fill in the remaining space between the fireplace and basement wall with a metal insert that houses birch logs. A flat walnut mantel top was applied which carries down along one side to connect with the walnut drawers at the bottom of the large built-in book case unit designed by BedfordBrooks Design. Sliding doors were added to either hide or reveal the television/shelves.
http://arnalpix.com/

Cabinetry in a Mink finish was used for the bar cabinets and media built-ins. Ledge stone was used for the bar backsplash, bar wall and fireplace surround to create consistency throughout the basement.
Photo Credit: Chris Whonsetler
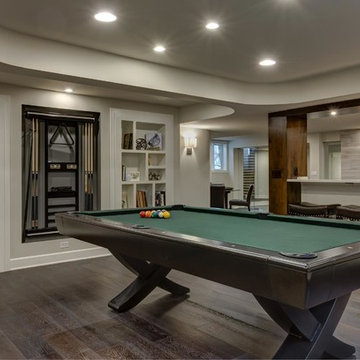
©Finished Basement Company
Ispirazione per un'ampia taverna design seminterrata con pareti grigie, parquet scuro, camino lineare Ribbon, cornice del camino piastrellata e pavimento marrone
Ispirazione per un'ampia taverna design seminterrata con pareti grigie, parquet scuro, camino lineare Ribbon, cornice del camino piastrellata e pavimento marrone
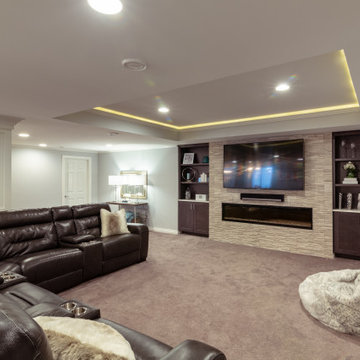
Foto di una grande taverna tradizionale seminterrata con pareti grigie, moquette, camino lineare Ribbon, cornice del camino in pietra e pavimento marrone

Marina Storm
Esempio di una grande taverna minimal interrata con pareti beige, pavimento in legno massello medio, camino lineare Ribbon e pavimento marrone
Esempio di una grande taverna minimal interrata con pareti beige, pavimento in legno massello medio, camino lineare Ribbon e pavimento marrone

For this job, we finished an completely unfinished basement space to include a theatre room with 120" screen wall & rough-in for a future bar, barn door detail to the family living area with stacked stone 50" modern gas fireplace, a home-office, a bedroom and a full basement bathroom.
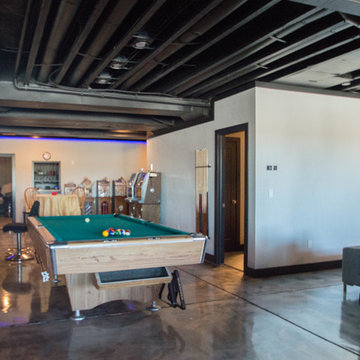
Basement game room focused on retro style games, slot machines, pool table. Owners wanted an open feel with a little more industrial and modern appeal, therefore we left the ceiling unfinished. The floors are an epoxy type finish that allows for high traffic usage, easy clean up and no need to replace carpet in the long term.
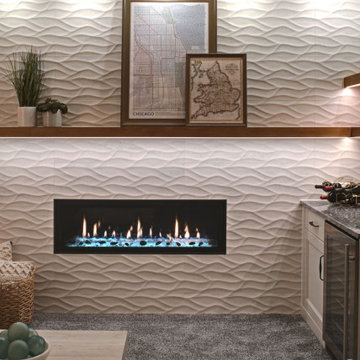
A young growing family purchased a great home in Chicago’s West Bucktown, right by Logan Square. It had good bones. The basement had been redone at some point, but it was due for another refresh. It made sense to plan a mindful remodel that would acommodate life as the kids got older.
“A nice place to just hang out” is what the owners told us they wanted. “You want your kids to want to be in your house. When friends are over, you want them to have a nice space to go to and enjoy.”
Design Objectives:
Level up the style to suit this young family
Add bar area, desk, and plenty of storage
Include dramatic linear fireplace
Plan for new sectional
Improve overall lighting
THE REMODEL
Design Challenges:
Awkward corner fireplace creates a challenge laying out furniture
No storage for kids’ toys and games
Existing space was missing the wow factor – it needs some drama
Update the lighting scheme
Design Solutions:
Remove the existing corner fireplace and dated mantle, replace with sleek linear fireplace
Add tile to both fireplace wall and tv wall for interest and drama
Include open shelving for storage and display
Create bar area, ample storage, and desk area
THE RENEWED SPACE
The homeowners love their renewed basement. It’s truly a welcoming, functional space. They can enjoy it together as a family, and it also serves as a peaceful retreat for the parents once the kids are tucked in for the night.
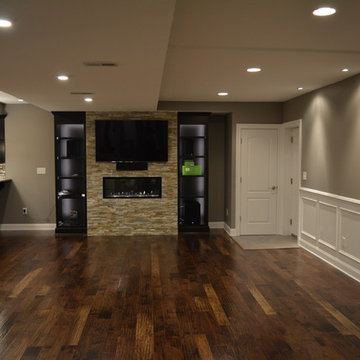
Turn right to a stacked stonewall that holds a large screen TV and linear fireplace. Espresso stained cherry wood cabinets are illuminated by LED lighting. This gorgeous walnut flooring was glued down.
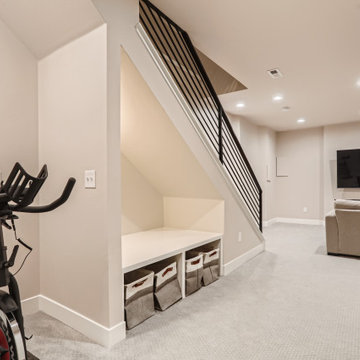
Open staircase with custom railing system. Reading nook with storage
Esempio di una taverna minimalista seminterrata di medie dimensioni con pareti grigie, moquette, camino lineare Ribbon, cornice del camino in intonaco e pavimento grigio
Esempio di una taverna minimalista seminterrata di medie dimensioni con pareti grigie, moquette, camino lineare Ribbon, cornice del camino in intonaco e pavimento grigio
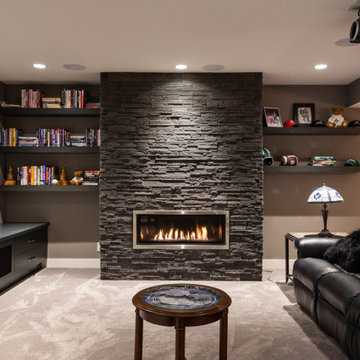
Immagine di una grande taverna contemporanea interrata con sala giochi, pareti grigie, moquette, camino lineare Ribbon, cornice del camino in pietra ricostruita e pavimento beige

The lower level living room.
Photos by Gibeon Photography
Foto di una taverna rustica con pareti beige, cornice del camino in legno, camino lineare Ribbon e pavimento nero
Foto di una taverna rustica con pareti beige, cornice del camino in legno, camino lineare Ribbon e pavimento nero
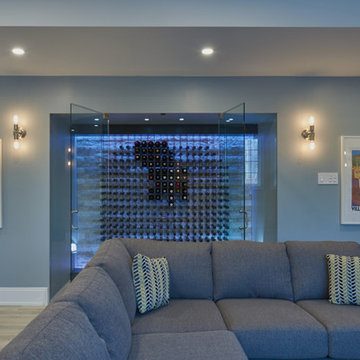
Pavel Voronenko Architectural Photography
Foto di una taverna chic con sbocco, pareti grigie, parquet chiaro, camino lineare Ribbon e cornice del camino in pietra
Foto di una taverna chic con sbocco, pareti grigie, parquet chiaro, camino lineare Ribbon e cornice del camino in pietra
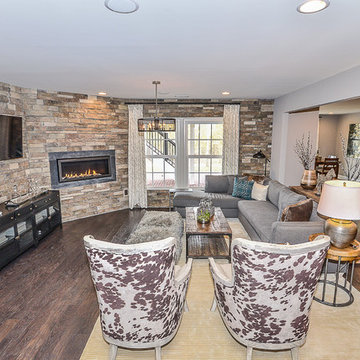
Idee per una taverna chic di medie dimensioni con sbocco, pareti grigie, parquet scuro, camino lineare Ribbon e cornice del camino piastrellata
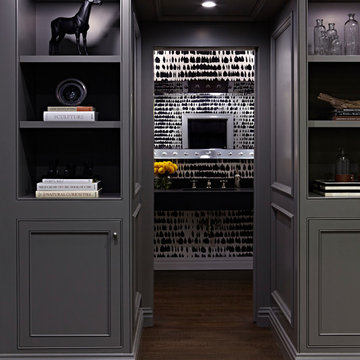
Interior Design, Interior Architecture, Construction Administration, Custom Millwork & Furniture Design by Chango & Co.
Photography by Jacob Snavely
Immagine di un'ampia taverna classica interrata con pareti grigie, parquet scuro e camino lineare Ribbon
Immagine di un'ampia taverna classica interrata con pareti grigie, parquet scuro e camino lineare Ribbon
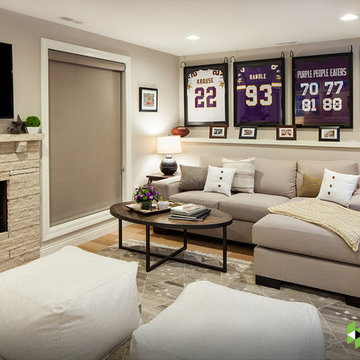
Photo by Brian Barkley
Ispirazione per una taverna tradizionale con sbocco, pareti grigie, pavimento in legno massello medio, camino lineare Ribbon e cornice del camino in pietra
Ispirazione per una taverna tradizionale con sbocco, pareti grigie, pavimento in legno massello medio, camino lineare Ribbon e cornice del camino in pietra
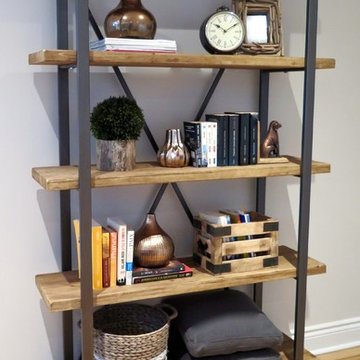
The rustic meets industrial bookcase was added to store additional sofa blankets, pillows & display unique 'wood-cabin' inspired accessories.
Foto di una grande taverna chic interrata con pareti grigie, parquet chiaro, camino lineare Ribbon e cornice del camino in pietra
Foto di una grande taverna chic interrata con pareti grigie, parquet chiaro, camino lineare Ribbon e cornice del camino in pietra
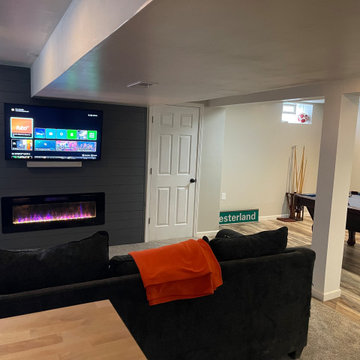
Idee per una grande taverna contemporanea interrata con sala giochi, pareti bianche, parquet chiaro, pavimento marrone e camino lineare Ribbon
1.051 Foto di taverne con camino lineare Ribbon
7