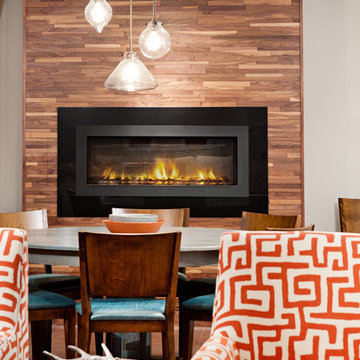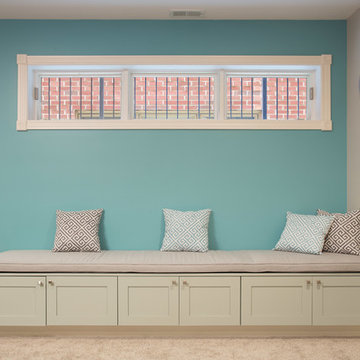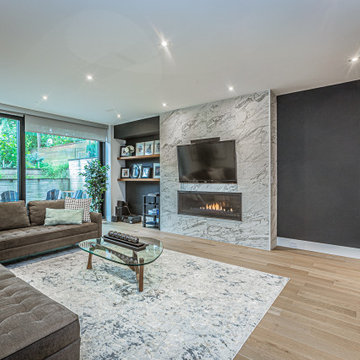6 Foto di taverne turchesi con camino lineare Ribbon
Filtra anche per:
Budget
Ordina per:Popolari oggi
1 - 6 di 6 foto
1 di 3

Steve Tauge Studios
Ispirazione per una taverna minimalista interrata di medie dimensioni con pavimento in cemento, camino lineare Ribbon, cornice del camino piastrellata, pareti beige e pavimento beige
Ispirazione per una taverna minimalista interrata di medie dimensioni con pavimento in cemento, camino lineare Ribbon, cornice del camino piastrellata, pareti beige e pavimento beige

Mike Chajecki www.mikechajecki.com
Foto di una grande taverna tradizionale interrata con pareti grigie, camino lineare Ribbon, cornice del camino in metallo e pavimento marrone
Foto di una grande taverna tradizionale interrata con pareti grigie, camino lineare Ribbon, cornice del camino in metallo e pavimento marrone

A fun updated to a once dated basement. We renovated this client’s basement to be the perfect play area for their children as well as a chic gathering place for their friends and family. In order to accomplish this, we needed to ensure plenty of storage and seating. Some of the first elements we installed were large cabinets throughout the basement as well as a large banquette, perfect for hiding children’s toys as well as offering ample seating for their guests. Next, to brighten up the space in colors both children and adults would find pleasing, we added a textured blue accent wall and painted the cabinetry a pale green.
Upstairs, we renovated the bathroom to be a kid-friendly space by replacing the stand-up shower with a full bath. The natural stone wall adds warmth to the space and creates a visually pleasing contrast of design.
Lastly, we designed an organized and practical mudroom, creating a perfect place for the whole family to store jackets, shoes, backpacks, and purses.
Designed by Chi Renovation & Design who serve Chicago and it's surrounding suburbs, with an emphasis on the North Side and North Shore. You'll find their work from the Loop through Lincoln Park, Skokie, Wilmette, and all of the way up to Lake Forest.
For more about Chi Renovation & Design, click here: https://www.chirenovation.com/
To learn more about this project, click here: https://www.chirenovation.com/portfolio/lincoln-square-basement-renovation/

Foto di una taverna classica interrata di medie dimensioni con pareti verdi, cornice del camino in pietra, pavimento in cemento e camino lineare Ribbon

This basement was made to feel like a living room space with the high ceilings, feature wall with custom designed fireplace, large abstract artwork and shelving for display of our beautiful clients.

Mike Chajecki www.mikechajecki.com
Immagine di una grande taverna chic interrata con pareti grigie, camino lineare Ribbon, pavimento in sughero, cornice del camino in metallo, pavimento marrone e angolo bar
Immagine di una grande taverna chic interrata con pareti grigie, camino lineare Ribbon, pavimento in sughero, cornice del camino in metallo, pavimento marrone e angolo bar
6 Foto di taverne turchesi con camino lineare Ribbon
1