1.051 Foto di taverne con camino lineare Ribbon
Filtra anche per:
Budget
Ordina per:Popolari oggi
101 - 120 di 1.051 foto
1 di 2
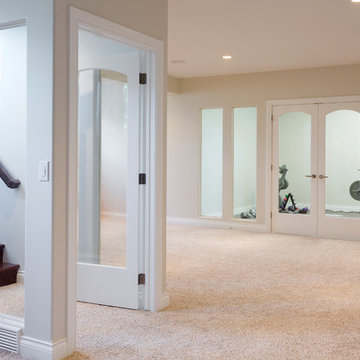
The home owners wanted a place to entertain, play and workout in their 3000 square foot basement. They added a completely soundproofed media room, a large restaurant-like wet bar, glass enclosed workout area, kids play/game space, great room, two bedrooms, two bathrooms, storage room and an office.
The overall modern esthetic and colour scheme is bright and fresh with rich charcoal accent woodwork and cabinets. 9’ ceilings and custom made 7’ doors throughout add to the overall luxurious yet comfortable feel of the basement.
The area below the stairs is a child’s dream hideaway with a small crawl-thru entry access, toy drawers and lighted reading cove.
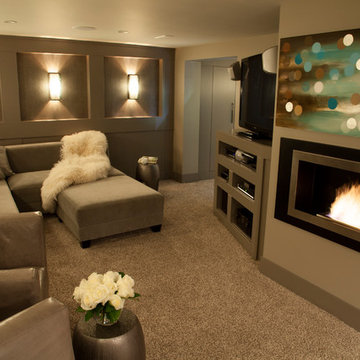
Esempio di una taverna design interrata di medie dimensioni con moquette, pareti beige e camino lineare Ribbon

Phoenix Photographic
Esempio di una taverna minimal seminterrata di medie dimensioni con pareti beige, pavimento in gres porcellanato, camino lineare Ribbon, cornice del camino in pietra e pavimento beige
Esempio di una taverna minimal seminterrata di medie dimensioni con pareti beige, pavimento in gres porcellanato, camino lineare Ribbon, cornice del camino in pietra e pavimento beige
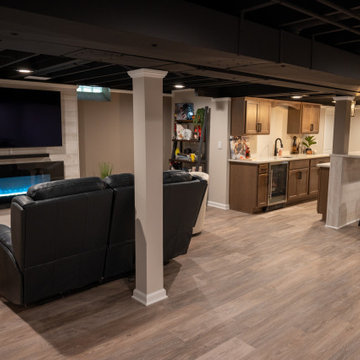
Esempio di una taverna tradizionale interrata di medie dimensioni con angolo bar, pavimento in vinile, camino lineare Ribbon, cornice del camino in legno, pavimento marrone e travi a vista

Anastasia Alkema Photography
Idee per un'ampia taverna moderna seminterrata con parquet scuro, pavimento marrone, pareti grigie, camino lineare Ribbon e cornice del camino in legno
Idee per un'ampia taverna moderna seminterrata con parquet scuro, pavimento marrone, pareti grigie, camino lineare Ribbon e cornice del camino in legno
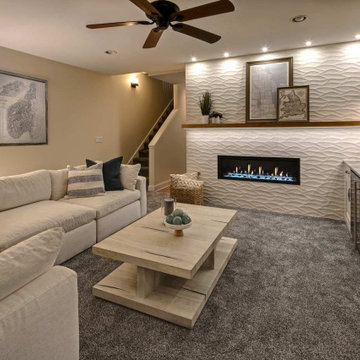
A young growing family purchased a great home in Chicago’s West Bucktown, right by Logan Square. It had good bones. The basement had been redone at some point, but it was due for another refresh. It made sense to plan a mindful remodel that would acommodate life as the kids got older.
“A nice place to just hang out” is what the owners told us they wanted. “You want your kids to want to be in your house. When friends are over, you want them to have a nice space to go to and enjoy.”
Design Objectives:
Level up the style to suit this young family
Add bar area, desk, and plenty of storage
Include dramatic linear fireplace
Plan for new sectional
Improve overall lighting
THE REMODEL
Design Challenges:
Awkward corner fireplace creates a challenge laying out furniture
No storage for kids’ toys and games
Existing space was missing the wow factor – it needs some drama
Update the lighting scheme
Design Solutions:
Remove the existing corner fireplace and dated mantle, replace with sleek linear fireplace
Add tile to both fireplace wall and tv wall for interest and drama
Include open shelving for storage and display
Create bar area, ample storage, and desk area
THE RENEWED SPACE
The homeowners love their renewed basement. It’s truly a welcoming, functional space. They can enjoy it together as a family, and it also serves as a peaceful retreat for the parents once the kids are tucked in for the night.

Esempio di una grande taverna design interrata con sala giochi, pareti grigie, moquette, camino lineare Ribbon, cornice del camino in pietra ricostruita e pavimento beige
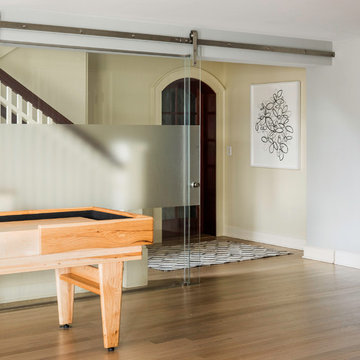
Esempio di una taverna minimal interrata con pareti beige, moquette, camino lineare Ribbon e pavimento beige
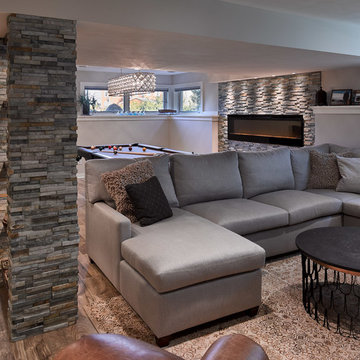
Photos by Mike Rebholz Photography.
Idee per una taverna tradizionale seminterrata di medie dimensioni con pareti grigie, pavimento in vinile, camino lineare Ribbon, cornice del camino in pietra e pavimento marrone
Idee per una taverna tradizionale seminterrata di medie dimensioni con pareti grigie, pavimento in vinile, camino lineare Ribbon, cornice del camino in pietra e pavimento marrone
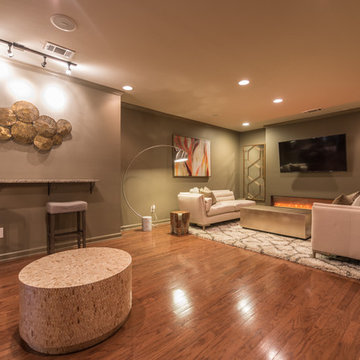
April Sledge, Photography at Dawn
Esempio di una taverna minimal con pareti grigie, parquet chiaro e camino lineare Ribbon
Esempio di una taverna minimal con pareti grigie, parquet chiaro e camino lineare Ribbon
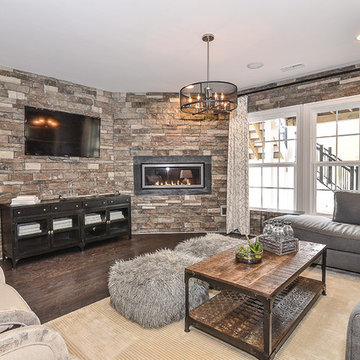
Esempio di una taverna chic di medie dimensioni con sbocco, pareti grigie, parquet scuro, camino lineare Ribbon e cornice del camino in pietra
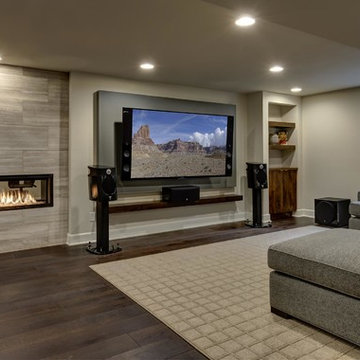
©Finished Basement Company
Ispirazione per un'ampia taverna design seminterrata con pareti grigie, parquet scuro, camino lineare Ribbon, cornice del camino piastrellata, pavimento marrone e home theatre
Ispirazione per un'ampia taverna design seminterrata con pareti grigie, parquet scuro, camino lineare Ribbon, cornice del camino piastrellata, pavimento marrone e home theatre

A unique blue pool table, stylish pendants, futuristic metal accents and a floating gas fireplace all contribute to the contemporary feel of the basement.

Esempio di una grande taverna tradizionale seminterrata con pareti grigie, moquette, camino lineare Ribbon, cornice del camino in pietra e pavimento marrone

Mike Chajecki www.mikechajecki.com
Immagine di una grande taverna chic interrata con pareti grigie, camino lineare Ribbon, pavimento in sughero, cornice del camino in metallo, pavimento marrone e angolo bar
Immagine di una grande taverna chic interrata con pareti grigie, camino lineare Ribbon, pavimento in sughero, cornice del camino in metallo, pavimento marrone e angolo bar

A young growing family purchased a great home in Chicago’s West Bucktown, right by Logan Square. It had good bones. The basement had been redone at some point, but it was due for another refresh. It made sense to plan a mindful remodel that would acommodate life as the kids got older.
“A nice place to just hang out” is what the owners told us they wanted. “You want your kids to want to be in your house. When friends are over, you want them to have a nice space to go to and enjoy.”
Design Objectives:
Level up the style to suit this young family
Add bar area, desk, and plenty of storage
Include dramatic linear fireplace
Plan for new sectional
Improve overall lighting
THE REMODEL
Design Challenges:
Awkward corner fireplace creates a challenge laying out furniture
No storage for kids’ toys and games
Existing space was missing the wow factor – it needs some drama
Update the lighting scheme
Design Solutions:
Remove the existing corner fireplace and dated mantle, replace with sleek linear fireplace
Add tile to both fireplace wall and tv wall for interest and drama
Include open shelving for storage and display
Create bar area, ample storage, and desk area
THE RENEWED SPACE
The homeowners love their renewed basement. It’s truly a welcoming, functional space. They can enjoy it together as a family, and it also serves as a peaceful retreat for the parents once the kids are tucked in for the night.
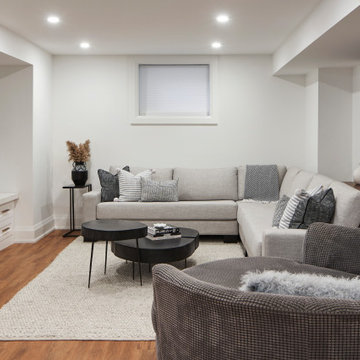
Immagine di una taverna chic di medie dimensioni con pareti bianche, pavimento in legno massello medio, camino lineare Ribbon, cornice del camino piastrellata e pavimento marrone
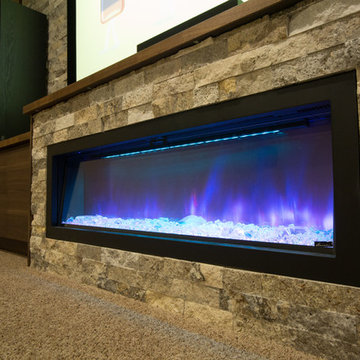
Foto di una taverna design seminterrata di medie dimensioni con pareti beige, moquette, camino lineare Ribbon, cornice del camino in pietra e pavimento beige
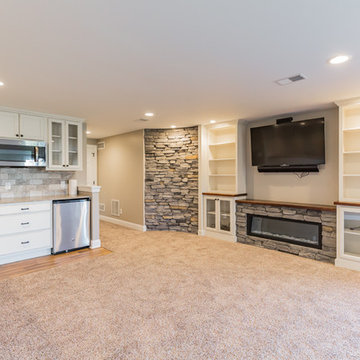
Idee per una grande taverna tradizionale con sbocco, pareti beige, moquette, camino lineare Ribbon, cornice del camino in pietra e pavimento beige
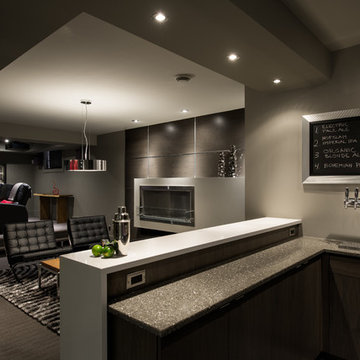
Custom walnut cabinetry topped with white and grey quartz countertops. Check what's on tap....there's 8 home brewed beers to choose from. The bar looks out over the lounge with a bio-fuel fireplace for relaxing or entertaining.
1.051 Foto di taverne con camino lineare Ribbon
6