1.051 Foto di taverne con camino lineare Ribbon
Filtra anche per:
Budget
Ordina per:Popolari oggi
21 - 40 di 1.051 foto
1 di 2

©Finished Basement Company
Ispirazione per un'ampia taverna contemporanea seminterrata con pareti grigie, parquet scuro, camino lineare Ribbon, cornice del camino piastrellata e pavimento marrone
Ispirazione per un'ampia taverna contemporanea seminterrata con pareti grigie, parquet scuro, camino lineare Ribbon, cornice del camino piastrellata e pavimento marrone
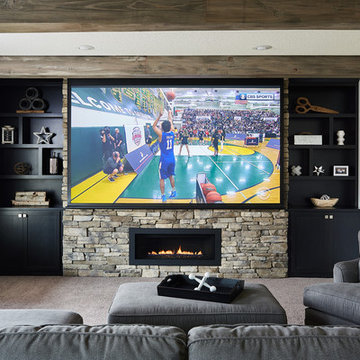
This cozy basement finish has a versatile TV fireplace wall. Watch the standard TV or bring down the projector screen for your favorite movie or sports event.

Customers self-designed this space. Inspired to make the basement appear like a Speakeasy, they chose a mixture of black and white accented throughout, along with lighting and fixtures in certain rooms that truly make you feel like this basement should be kept a secret (in a great way)

Immagine di una grande taverna minimalista con sbocco, pareti bianche, pavimento in vinile, camino lineare Ribbon, cornice del camino in legno e pavimento marrone
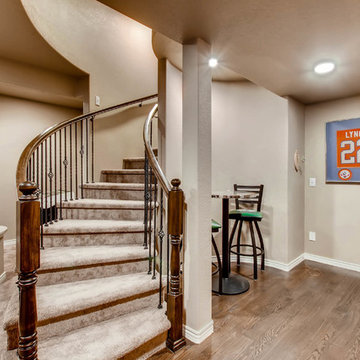
This custom designed basement features a rock wall, custom wet bar and ample entertainment space. The coffered ceiling provides a luxury feel with the wood accents offering a more rustic look.
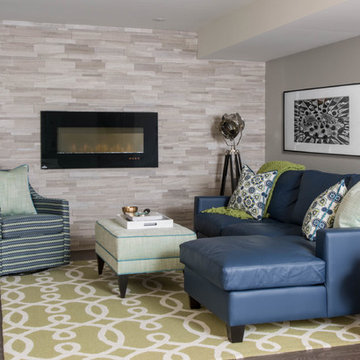
Photography by www.stephanibuchmanphotography.com
Interior Design by Christine DeCosta www.decorbychristine.com
Ispirazione per una taverna chic con pareti grigie, parquet scuro, camino lineare Ribbon e pavimento marrone
Ispirazione per una taverna chic con pareti grigie, parquet scuro, camino lineare Ribbon e pavimento marrone
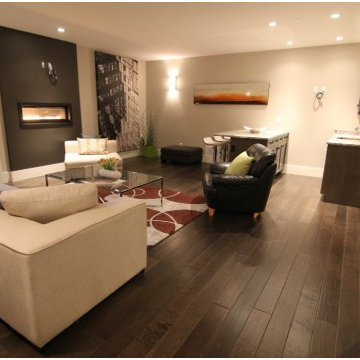
Hardy Team
Idee per una taverna design di medie dimensioni con sbocco, pareti beige, parquet scuro e camino lineare Ribbon
Idee per una taverna design di medie dimensioni con sbocco, pareti beige, parquet scuro e camino lineare Ribbon

Interior Design, Interior Architecture, Construction Administration, Custom Millwork & Furniture Design by Chango & Co.
Photography by Jacob Snavely
Esempio di un'ampia taverna tradizionale interrata con pareti grigie, parquet scuro e camino lineare Ribbon
Esempio di un'ampia taverna tradizionale interrata con pareti grigie, parquet scuro e camino lineare Ribbon

We converted this unfinished basement into a hip adult hangout for sipping wine, watching a movie and playing a few games.
Ispirazione per una grande taverna moderna con sbocco, angolo bar, pareti bianche, camino lineare Ribbon, cornice del camino in metallo e pavimento grigio
Ispirazione per una grande taverna moderna con sbocco, angolo bar, pareti bianche, camino lineare Ribbon, cornice del camino in metallo e pavimento grigio
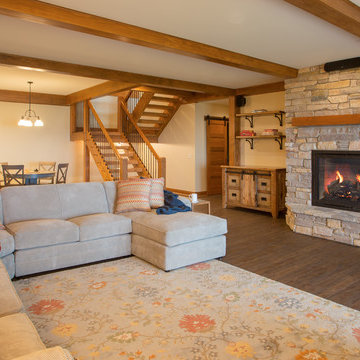
Our clients already had a cottage on Torch Lake that they loved to visit. It was a 1960s ranch that worked just fine for their needs. However, the lower level walkout became entirely unusable due to water issues. After purchasing the lot next door, they hired us to design a new cottage. Our first task was to situate the home in the center of the two parcels to maximize the view of the lake while also accommodating a yard area. Our second task was to take particular care to divert any future water issues. We took necessary precautions with design specifications to water proof properly, establish foundation and landscape drain tiles / stones, set the proper elevation of the home per ground water height and direct the water flow around the home from natural grade / drive. Our final task was to make appealing, comfortable, living spaces with future planning at the forefront. An example of this planning is placing a master suite on both the main level and the upper level. The ultimate goal of this home is for it to one day be at least a 3/4 of the year home and designed to be a multi-generational heirloom.
- Jacqueline Southby Photography

Phoenix Photographic
Immagine di una taverna contemporanea seminterrata di medie dimensioni con pareti beige, pavimento in gres porcellanato, camino lineare Ribbon, cornice del camino in pietra e pavimento beige
Immagine di una taverna contemporanea seminterrata di medie dimensioni con pareti beige, pavimento in gres porcellanato, camino lineare Ribbon, cornice del camino in pietra e pavimento beige
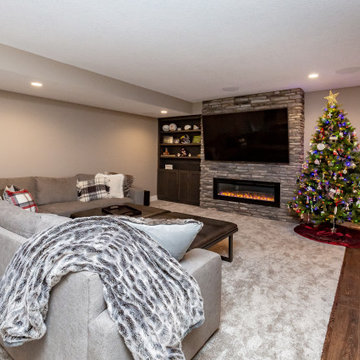
Idee per una grande taverna tradizionale seminterrata con pareti beige, moquette, camino lineare Ribbon, cornice del camino in pietra e pavimento grigio
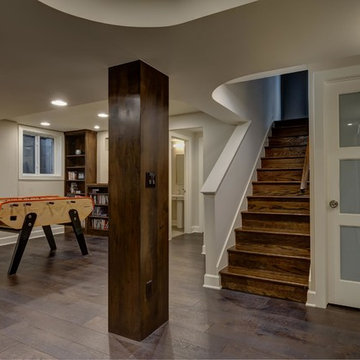
©Finished Basement Company
Ispirazione per un'ampia taverna contemporanea seminterrata con pareti grigie, parquet scuro, camino lineare Ribbon, cornice del camino piastrellata e pavimento marrone
Ispirazione per un'ampia taverna contemporanea seminterrata con pareti grigie, parquet scuro, camino lineare Ribbon, cornice del camino piastrellata e pavimento marrone
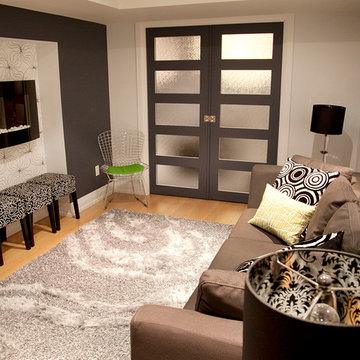
The Pocket doors lead to the home theatre. They were used so the client could leave them open for the majority of the time but closed when they wanted to use the full sound system. Solid wood doors were used to add an element of sound separation. Fun details like the inside of these lamp shade always add an additional element of continuity to a design.

Steve Tauge Studios
Ispirazione per una taverna minimalista interrata di medie dimensioni con pavimento in cemento, camino lineare Ribbon, cornice del camino piastrellata, pareti beige e pavimento beige
Ispirazione per una taverna minimalista interrata di medie dimensioni con pavimento in cemento, camino lineare Ribbon, cornice del camino piastrellata, pareti beige e pavimento beige
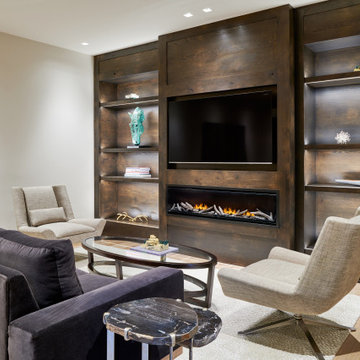
Idee per una grande taverna contemporanea con parquet chiaro, camino lineare Ribbon, cornice del camino in legno, pareti bianche e pavimento beige
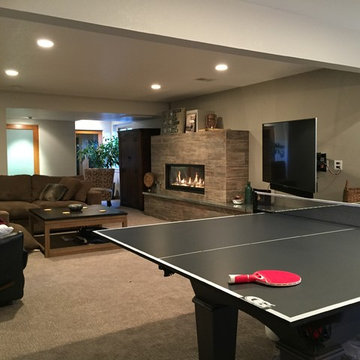
Ric Forest
Idee per una grande taverna contemporanea con sbocco, pareti beige, moquette, camino lineare Ribbon, cornice del camino piastrellata e pavimento beige
Idee per una grande taverna contemporanea con sbocco, pareti beige, moquette, camino lineare Ribbon, cornice del camino piastrellata e pavimento beige
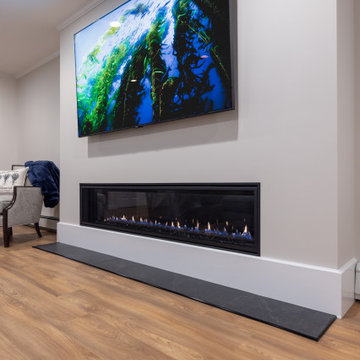
This basement remodel converted 50% of this victorian era home into useable space for the whole family. The space includes: Bar, Workout Area, Entertainment Space.
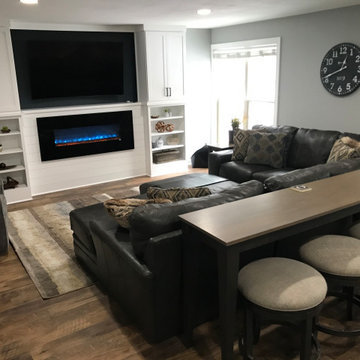
Ispirazione per una taverna chic di medie dimensioni con sbocco, pareti grigie, pavimento in vinile, camino lineare Ribbon, cornice del camino in legno e pavimento marrone
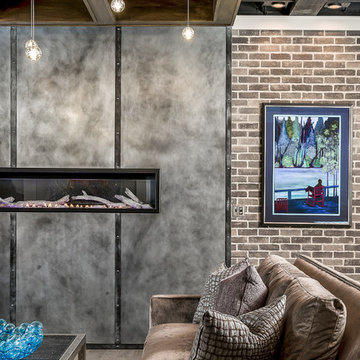
Marina Storm
Idee per una grande taverna design interrata con pareti beige, pavimento in legno massello medio, camino lineare Ribbon, cornice del camino in metallo e pavimento marrone
Idee per una grande taverna design interrata con pareti beige, pavimento in legno massello medio, camino lineare Ribbon, cornice del camino in metallo e pavimento marrone
1.051 Foto di taverne con camino lineare Ribbon
2