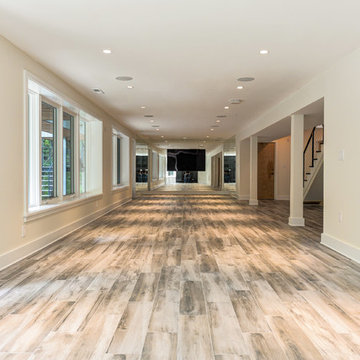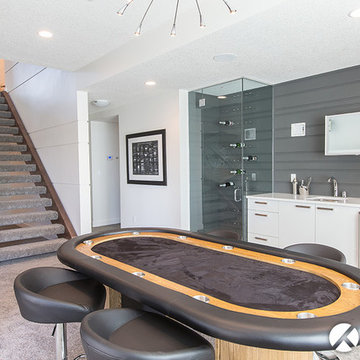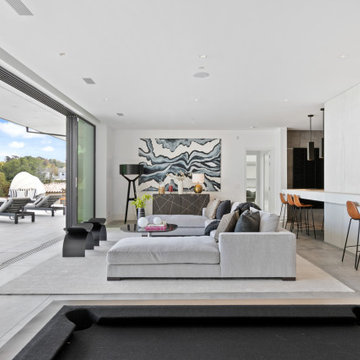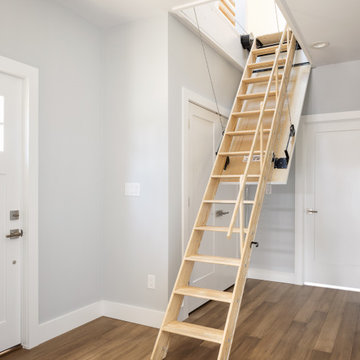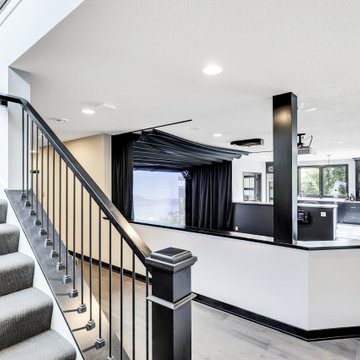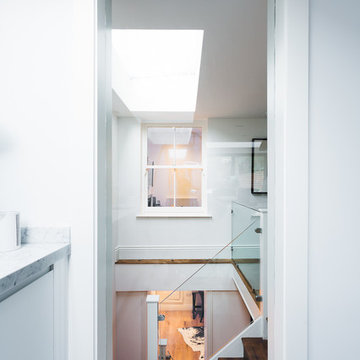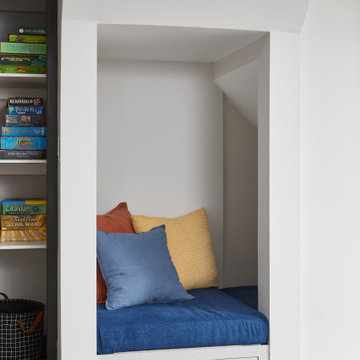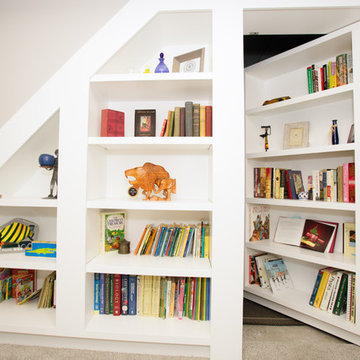12.068 Foto di taverne bianche
Filtra anche per:
Budget
Ordina per:Popolari oggi
2381 - 2400 di 12.068 foto
1 di 2
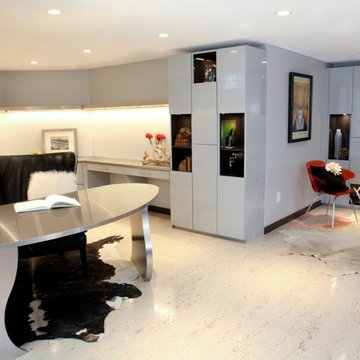
Refaced stone fireplace with Venatino Bianco Granite. Cork flooring.
Foto di un'ampia taverna tradizionale con sbocco, pareti grigie, pavimento in sughero, camino classico e cornice del camino in pietra
Foto di un'ampia taverna tradizionale con sbocco, pareti grigie, pavimento in sughero, camino classico e cornice del camino in pietra
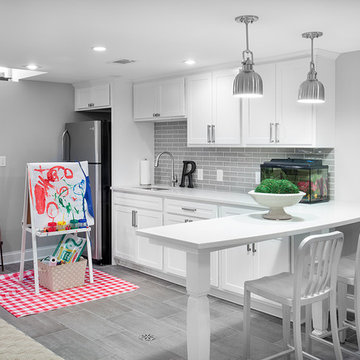
Perfect place for snacks while watching a movie in the basement...or for budding artists!
Esempio di una taverna chic
Esempio di una taverna chic
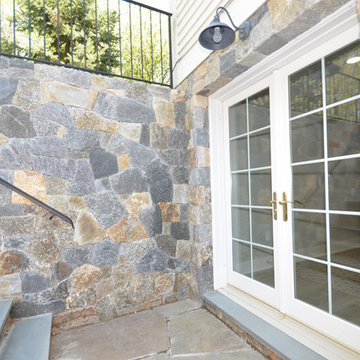
In this basement redesign, the primary goal was to create a livable space for each member of the family... transitioning what was unorganized storage into a beautiful and functional living area. My goal was create easy access storage, as well as closet space for everyone in the family’s athletic gear. We also wanted a space that could accommodate a great theatre, home gym, pool table area, and wine cellar.
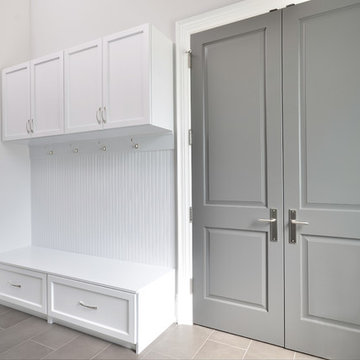
In this custom North Toronto home by Mark Rosenberg Homes, Tailored Living installed a massive walk-in closet with double doors in Folkstone Grey. Shelves and upper and lower hanging racks accommodate outerwear for all seasons and family members. The white cabinetry keeps the space airy and bright and just outside the closet doors, the hutch provides a bench and upper and lower storage for anything from tennis rackets to soccer balls. This is bound to be one of this active family’s most well-used storage spots.
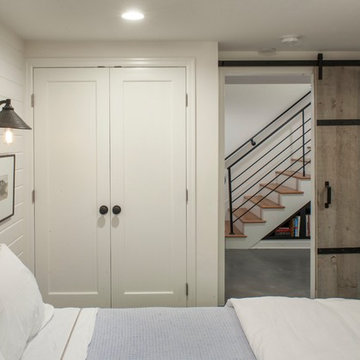
The basement got a complete overhaul as well. New stairs with storage lead to a new guest suite and full bathroom. Additional game room, laundry room and utility space complete this basement remodel. Photo: Pete Eckert
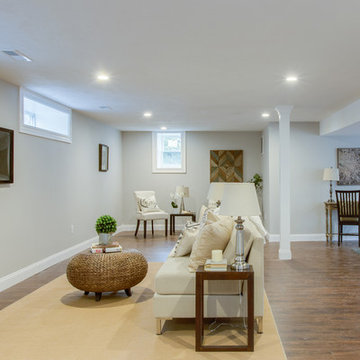
Ispirazione per una grande taverna chic con pareti grigie, pavimento in legno massello medio, nessun camino e pavimento marrone
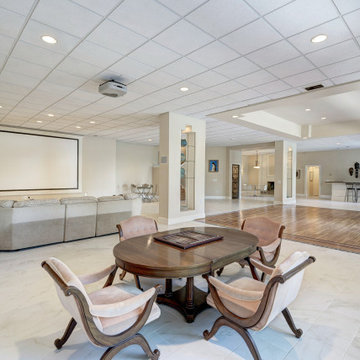
Lower level / recreation room / entertaining room: Custom-built in 1995, 4-level home with 5 bedrooms, 4.5 baths. Set HIGH above the Potomac River on 2.44 acres in McLean, VA, with approx. 152 feet of river frontage with footpath access for canoeing, kayaking, fishing, and water enjoyment. Breathtaking river views from nearly every room and balconies across the rear of the home.
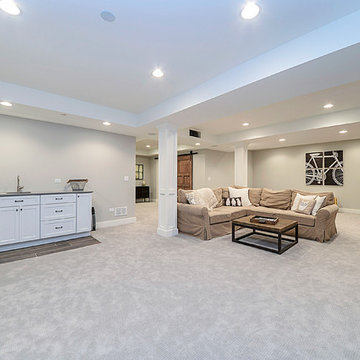
Portraits of Home
Foto di una grande taverna american style interrata con pareti grigie e parquet scuro
Foto di una grande taverna american style interrata con pareti grigie e parquet scuro
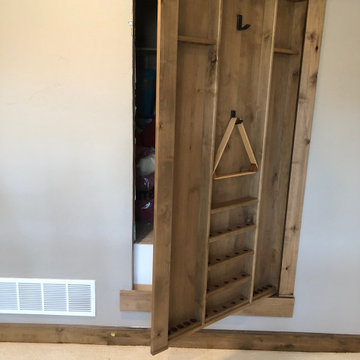
Custom made from knotty alder, pool cue rack that doubles as a hidden door for christmas storage room.
Foto di una taverna
Foto di una taverna
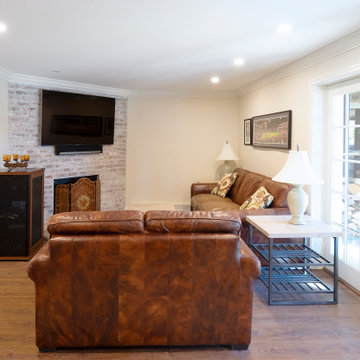
In the basement we added COREtec laminate wood flooring and again opened up a few rooms to create an open, bright entertainment area. We also whitewashed the brick around the fireplace and added new French doors to the outside. These new doors let in so much natural light that you don’t feel like you are in a basement at all!
We tore down the walls between four rooms to create this great room in Villanova, PA. And what a difference it makes! This bright space is perfect for everyday living and entertaining family and friends as the kitchen, eating and living areas flow seamlessly. With red oak flooring throughout, we used white and light gray materials and crown moulding to give this large space a cohesive yet open feel. We added wainscoting to the steel post columns. Other projects in this house included installing red oak flooring throughout the first floor, refinishing the main staircase, building new stairs into the basement, installing new basement flooring and opening the basement rooms to create another entertainment area.
Rudloff Custom Builders has won Best of Houzz for Customer Service in 2014, 2015 2016, 2017 and 2019. We also were voted Best of Design in 2016, 2017, 2018, 2019 which only 2% of professionals receive. Rudloff Custom Builders has been featured on Houzz in their Kitchen of the Week, What to Know About Using Reclaimed Wood in the Kitchen as well as included in their Bathroom WorkBook article. We are a full service, certified remodeling company that covers all of the Philadelphia suburban area. This business, like most others, developed from a friendship of young entrepreneurs who wanted to make a difference in their clients’ lives, one household at a time. This relationship between partners is much more than a friendship. Edward and Stephen Rudloff are brothers who have renovated and built custom homes together paying close attention to detail. They are carpenters by trade and understand concept and execution. Rudloff Custom Builders will provide services for you with the highest level of professionalism, quality, detail, punctuality and craftsmanship, every step of the way along our journey together.
Specializing in residential construction allows us to connect with our clients early in the design phase to ensure that every detail is captured as you imagined. One stop shopping is essentially what you will receive with Rudloff Custom Builders from design of your project to the construction of your dreams, executed by on-site project managers and skilled craftsmen. Our concept: envision our client’s ideas and make them a reality. Our mission: CREATING LIFETIME RELATIONSHIPS BUILT ON TRUST AND INTEGRITY.
Photo Credit: Linda McManus Images
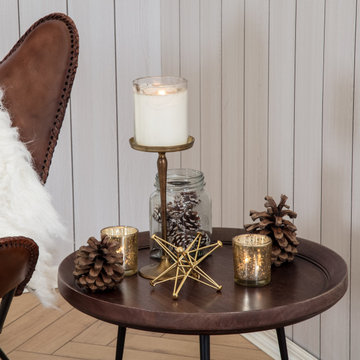
Simple and sleek Scandinavian design mixed with traditional craftsmanship combines a sculptural and handcrafted aesthetic. The balance between the minimalistic powder coated steel legs and the rounded table top creates a classic and durable design. Nothing would be as it is in this designer Willett End Table without the material it is made of: richly grained solid wood and sturdy metal legs. Wood gives identity to the pieces; it is the starting point, the reason for every detail in the project and metal gives it character and sturdiness.

Our clients wanted a space to gather with friends and family for the children to play. There were 13 support posts that we had to work around. The awkward placement of the posts made the design a challenge. We created a floor plan to incorporate the 13 posts into special features including a built in wine fridge, custom shelving, and a playhouse. Now, some of the most challenging issues add character and a custom feel to the space. In addition to the large gathering areas, we finished out a charming powder room with a blue vanity, round mirror and brass fixtures.
12.068 Foto di taverne bianche
120
