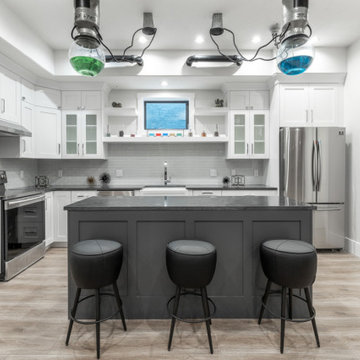362 Foto di taverne bianche con angolo bar
Filtra anche per:
Budget
Ordina per:Popolari oggi
1 - 20 di 362 foto
1 di 3

Basement reno,
Immagine di una taverna country interrata di medie dimensioni con angolo bar, pareti bianche, moquette, pavimento grigio, soffitto in legno e pannellatura
Immagine di una taverna country interrata di medie dimensioni con angolo bar, pareti bianche, moquette, pavimento grigio, soffitto in legno e pannellatura

Basement bar and pool area
Esempio di un'ampia taverna rustica interrata con pareti beige, pavimento marrone, pavimento in legno massello medio, nessun camino e angolo bar
Esempio di un'ampia taverna rustica interrata con pareti beige, pavimento marrone, pavimento in legno massello medio, nessun camino e angolo bar
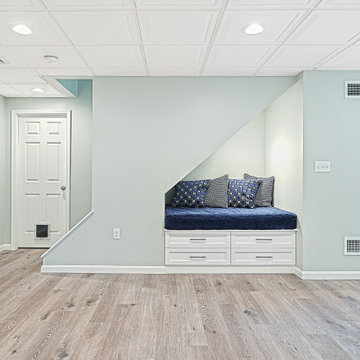
Ispirazione per una taverna tradizionale di medie dimensioni con sbocco, angolo bar, pareti grigie, pavimento in laminato, nessun camino e pavimento grigio

Huge basement in this beautiful home that got a face lift with new home gym/sauna room, home office, sitting room, wine cellar, lego room, fireplace and theater!

Foto di una grande taverna chic con sbocco, angolo bar, pareti bianche, moquette, nessun camino e pavimento beige

Lower Level of home on Lake Minnetonka
Nautical call with white shiplap and blue accents for finishes. This photo highlights the built-ins that flank the fireplace.

This full basement renovation included adding a mudroom area, media room, a bedroom, a full bathroom, a game room, a kitchen, a gym and a beautiful custom wine cellar. Our clients are a family that is growing, and with a new baby, they wanted a comfortable place for family to stay when they visited, as well as space to spend time themselves. They also wanted an area that was easy to access from the pool for entertaining, grabbing snacks and using a new full pool bath.We never treat a basement as a second-class area of the house. Wood beams, customized details, moldings, built-ins, beadboard and wainscoting give the lower level main-floor style. There’s just as much custom millwork as you’d see in the formal spaces upstairs. We’re especially proud of the wine cellar, the media built-ins, the customized details on the island, the custom cubbies in the mudroom and the relaxing flow throughout the entire space.

This lower-level entertainment area and spare bedroom is the perfect flex space for game nights, family gatherings, and hosting overnight guests. We furnished the space in a soft palette of light blues and cream-colored neutrals. This palette feels cohesive with the other rooms in the home and helps the area feel bright, with or without great natural lighting.
For functionality, we also offered two seating options, this 2-3 person sofa and a comfortable upholstered chair that can be easily moved to face the TV or cozy up to the ottoman when you break out the board games.
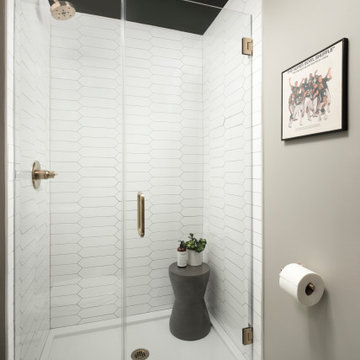
Esempio di una taverna classica interrata di medie dimensioni con angolo bar, pareti grigie, pavimento in vinile, camino classico e pavimento marrone
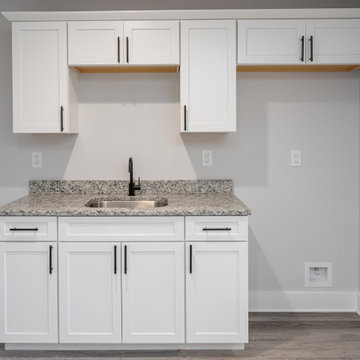
Foto di una grande taverna chic con sbocco, angolo bar, pareti grigie, pavimento in vinile e pavimento grigio

Large open floor plan in basement with full built-in bar, fireplace, game room and seating for all sorts of activities. Cabinetry at the bar provided by Brookhaven Cabinetry manufactured by Wood-Mode Cabinetry. Cabinetry is constructed from maple wood and finished in an opaque finish. Glass front cabinetry includes reeded glass for privacy. Bar is over 14 feet long and wrapped in wainscot panels. Although not shown, the interior of the bar includes several undercounter appliances: refrigerator, dishwasher drawer, microwave drawer and refrigerator drawers; all, except the microwave, have decorative wood panels.

Mike Chajecki www.mikechajecki.com
Immagine di una grande taverna chic interrata con pareti grigie, camino lineare Ribbon, pavimento in sughero, cornice del camino in metallo, pavimento marrone e angolo bar
Immagine di una grande taverna chic interrata con pareti grigie, camino lineare Ribbon, pavimento in sughero, cornice del camino in metallo, pavimento marrone e angolo bar
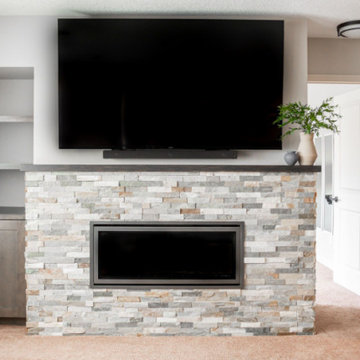
Foto di una grande taverna classica con sbocco, angolo bar, pareti beige, moquette, camino classico, cornice del camino in pietra ricostruita e pavimento beige

Foto di una grande taverna moderna con sbocco, angolo bar, pareti bianche, pavimento in vinile, camino lineare Ribbon, cornice del camino in legno e pavimento marrone

This full basement renovation included adding a mudroom area, media room, a bedroom, a full bathroom, a game room, a kitchen, a gym and a beautiful custom wine cellar. Our clients are a family that is growing, and with a new baby, they wanted a comfortable place for family to stay when they visited, as well as space to spend time themselves. They also wanted an area that was easy to access from the pool for entertaining, grabbing snacks and using a new full pool bath.We never treat a basement as a second-class area of the house. Wood beams, customized details, moldings, built-ins, beadboard and wainscoting give the lower level main-floor style. There’s just as much custom millwork as you’d see in the formal spaces upstairs. We’re especially proud of the wine cellar, the media built-ins, the customized details on the island, the custom cubbies in the mudroom and the relaxing flow throughout the entire space.

This newer home had a basement with a blank slate. We started with one very fun bar stool and designed the room to fit. Extra style with the soffit really defines the space, glass front cabinetry to show off a collection, and add great lighting and some mirrors and you have the bling. Base cabinets are all about function with separate beverage and wine refrigerators, dishwasher, microwave and ice maker. Bling meets true functionality.
photos by Terry Farmer Photography
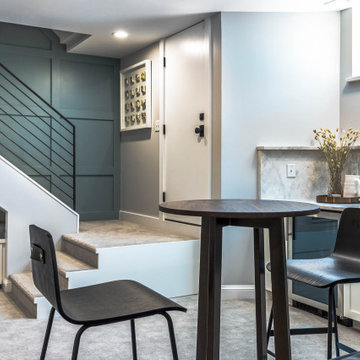
Idee per una taverna chic seminterrata di medie dimensioni con angolo bar, pareti grigie, moquette e pavimento grigio

Idee per una grande taverna classica con sbocco, angolo bar, pareti grigie, pavimento in laminato, pavimento marrone e pannellatura
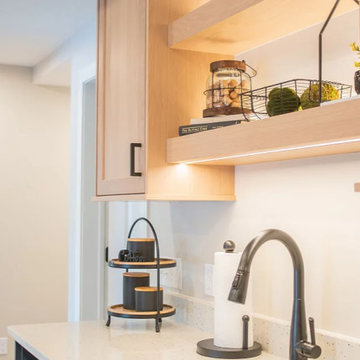
A blank slate and open minds are a perfect recipe for creative design ideas. The homeowner's brother is a custom cabinet maker who brought our ideas to life and then Landmark Remodeling installed them and facilitated the rest of our vision. We had a lot of wants and wishes, and were to successfully do them all, including a gym, fireplace, hidden kid's room, hobby closet, and designer touches.
362 Foto di taverne bianche con angolo bar
1
