365 Foto di taverne bianche con angolo bar
Filtra anche per:
Budget
Ordina per:Popolari oggi
101 - 120 di 365 foto
1 di 3
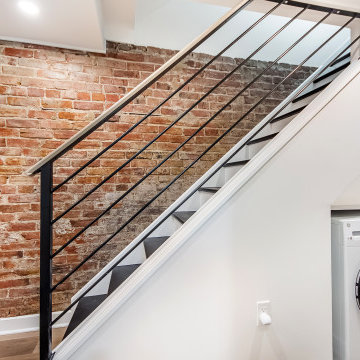
Great under the stairs space idea for a laundry area with cabinetry for storage.
Idee per una taverna chic di medie dimensioni con sbocco, angolo bar, pareti bianche, pavimento in vinile, nessun camino e pavimento marrone
Idee per una taverna chic di medie dimensioni con sbocco, angolo bar, pareti bianche, pavimento in vinile, nessun camino e pavimento marrone
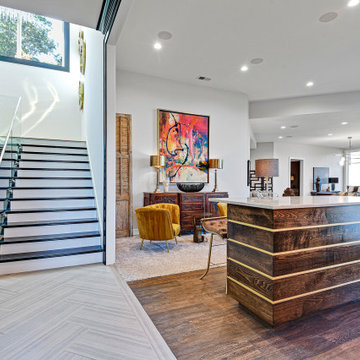
Timberstone Homes, Inc., Kansas City, Missouri, 2022 Regional CotY Award Winner, Basement Over $250,000
Immagine di un'ampia taverna minimal con sbocco, angolo bar e pareti bianche
Immagine di un'ampia taverna minimal con sbocco, angolo bar e pareti bianche
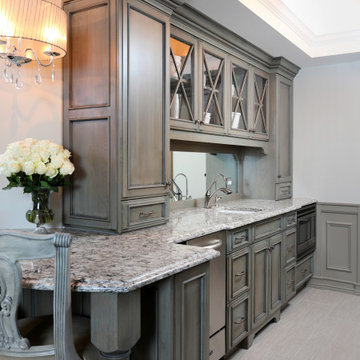
The kitchenette is the perfect place for snacks and popcorn for movie nights, not to mention ample storage for whatever your beverage of choice may be.
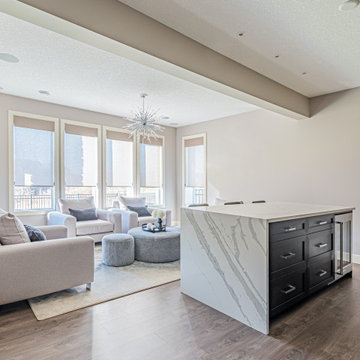
For their basement renovation, our clients wanted to update their basement and also dedicate an area for a bar and seating area. They are an active young family that entertains and loves watching movies together so an aesthetically pleasing and comfortable seating area by the bar was essential.
In this modern design we decided to go with a soft neutral colour palette that brought more light into the basement. For the cabinets, we wanted to define contrast so we went with a beautiful espresso finish that also complimented the luxury vinyl plank floor.
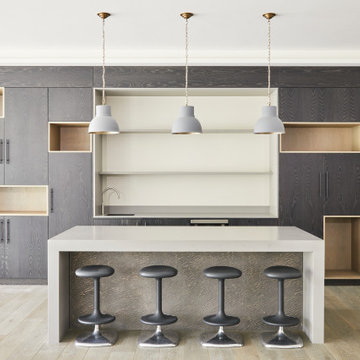
Our client bought a Hacienda styled house in Hove, Sussex, which was unloved, and had a dilapidated pool and garden, as well as a tired interior.
We provided a full architectural and interior design service through to completion of the project, developing the brief with the client, and managing a complex project and multiple team members including an M and E consultant, stuctural engineer, specialist pool and glazing suppliers and landscaping designers. We created a new basement under the house and garden, utilising the gradient of the site, to minimise excavation and impact on the house. It contains a new swimming pool, gym, living and entertainment areas, as well as storage and plant rooms. Accessed through a new helical staircase, the basement area draws light from 2 full height glazed walls opening onto a lower garden area. The glazing was a Skyframe system supplied by cantifix. We also inserted a long linear rooflight over the pool itself, which capture sunlight onto the water below.
The existing house itself has been extended in a fashion sympathetic to the original look of the house. We have built out over the existing garage to create new living and bedroom accommodation, as well as a new ensuite. We have also inserted a new glazed cupola over the hallway and stairs, and remodelled the kitchen, with a curved glazed wall and a modern family kitchen.
A striking new landscaping scheme by Alladio Sims has embeded the redeveloped house into its setting. It is themed around creating a journey around different zones of the upper and lower gardens, maximising opportunities of the site, views of the sea and using a mix of hard and soft landscaping. A new minimal car port and bike storage keep cars away from the front elevation of the house.
Having obtained planning permission for the works in 2019 via Brighton and Hove council, for a new basement and remodelling of the the house, the works were carrried out and completed in 2021 by Woodmans, a contractor we have partnered with on many occasions.
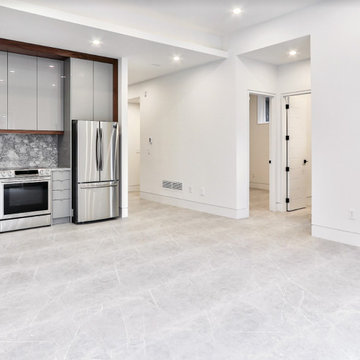
Basement View
Esempio di una grande taverna classica con sbocco, angolo bar, pareti bianche, pavimento con piastrelle in ceramica, camino ad angolo, cornice del camino piastrellata, pavimento grigio, soffitto ribassato e carta da parati
Esempio di una grande taverna classica con sbocco, angolo bar, pareti bianche, pavimento con piastrelle in ceramica, camino ad angolo, cornice del camino piastrellata, pavimento grigio, soffitto ribassato e carta da parati
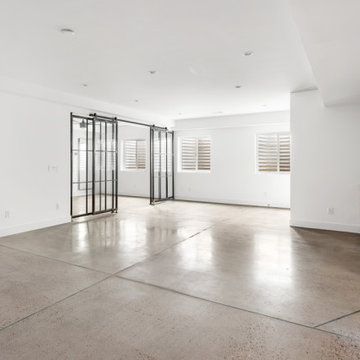
Ispirazione per una taverna industriale con angolo bar, pareti bianche, pavimento in cemento e pavimento grigio
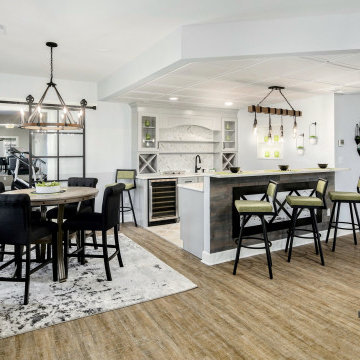
Foto di una grande taverna tradizionale con sbocco, angolo bar, pareti grigie, pavimento in laminato, pavimento marrone e pannellatura
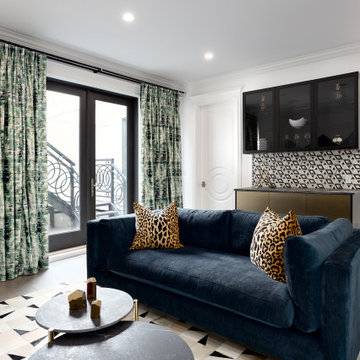
Foto di una taverna minimal di medie dimensioni con sbocco, angolo bar, pareti bianche, pavimento in legno massello medio e pavimento marrone
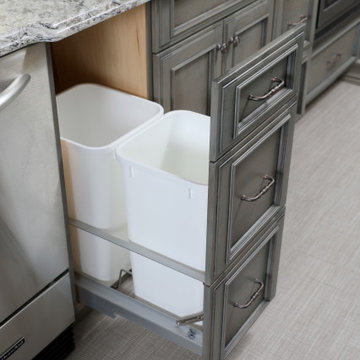
The kitchenette/home bar has the perfect place for a hideaway trash drawer!
Esempio di una grande taverna chic interrata con angolo bar, pareti grigie, pavimento in gres porcellanato e pavimento beige
Esempio di una grande taverna chic interrata con angolo bar, pareti grigie, pavimento in gres porcellanato e pavimento beige
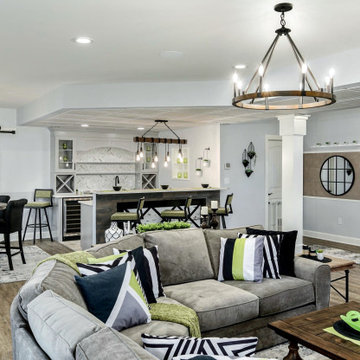
Idee per una grande taverna classica con sbocco, angolo bar, pareti grigie, pavimento in laminato, pavimento marrone e pannellatura
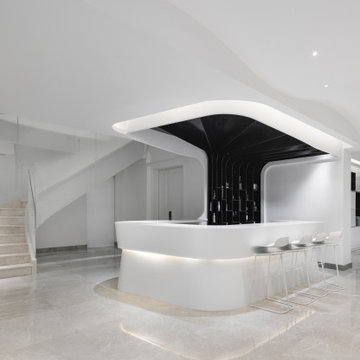
The Cloud Villa is so named because of the grand central stair which connects the three floors of this 800m2 villa in Shanghai. It’s abstract cloud-like form celebrates fluid movement through space, while dividing the main entry from the main living space.
As the main focal point of the villa, it optimistically reinforces domesticity as an act of unencumbered weightless living; in contrast to the restrictive bulk of the typical sprawling megalopolis in China. The cloud is an intimate form that only the occupants of the villa have the luxury of using on a daily basis. The main living space with its overscaled, nearly 8m high vaulted ceiling, gives the villa a sacrosanct quality.
Contemporary in form, construction and materiality, the Cloud Villa’s stair is classical statement about the theater and intimacy of private and domestic life.
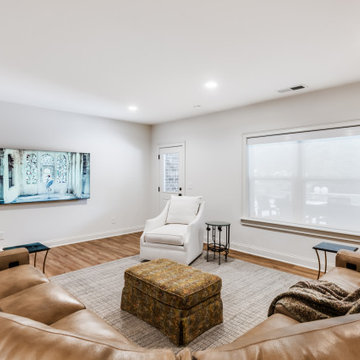
Although this basement was partially finished, it did not function well. Our clients wanted a comfortable space for movie nights and family visits.
Ispirazione per una grande taverna chic con sbocco, angolo bar, pareti bianche, pavimento in vinile e pavimento beige
Ispirazione per una grande taverna chic con sbocco, angolo bar, pareti bianche, pavimento in vinile e pavimento beige
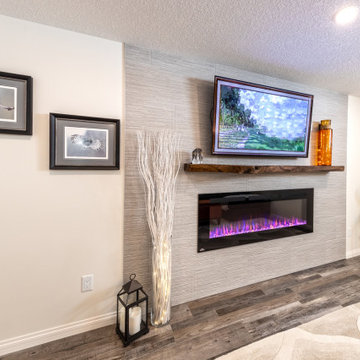
Our clients live in a beautifully maintained 60/70's era bungalow in a mature and desirable area of the city. They had previously re-developed the main floor, exterior, landscaped the front & back yards, and were now ready to develop the unfinished basement. It was a 1,000 sq ft of pure blank slate! They wanted a family room, a bar, a den, a guest bedroom large enough to accommodate a king-sized bed & walk-in closet, a four piece bathroom with an extra large 6 foot tub, and a finished laundry room. Together with our clients, a beautiful and functional space was designed and created. Have a look at the finished product. Hard to believe it is a basement! Gorgeous!
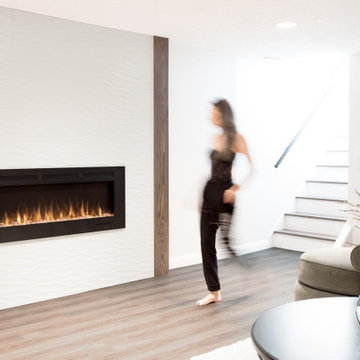
Open concept basement with an electric fireplace feature wall. The fireplace surround is a beautiful porcelain tile in a wave texture to add interest in a subtle way. LVP floating floor is used throughout the basement with matching stained wood details to tie in the upstairs. The white fireplace surround is neutral and bright in this basement renovation.
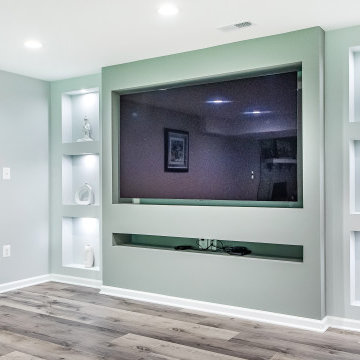
This media wall features custom built-in shelves with incorporated lighting .
Foto di una taverna classica di medie dimensioni con sbocco, angolo bar, pareti grigie, pavimento in vinile, nessun camino e pavimento grigio
Foto di una taverna classica di medie dimensioni con sbocco, angolo bar, pareti grigie, pavimento in vinile, nessun camino e pavimento grigio
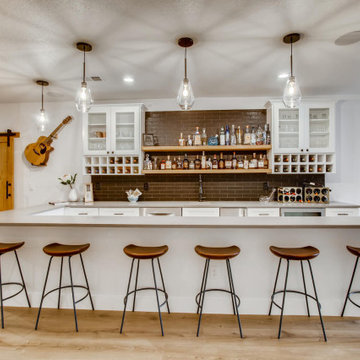
Expansive walk-out basement fully equipped with an entertainer's dream bar and family gathering space. Guest bedroom with full bath for extra house guests. And, a large home gym for any fitness enthusiast.
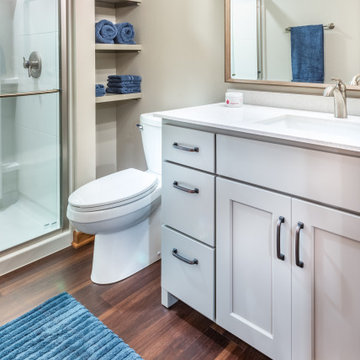
The family room met the entertaining needs of our clients, however, the finished basement also needed to function as a private sanctuary for their teenage daughter
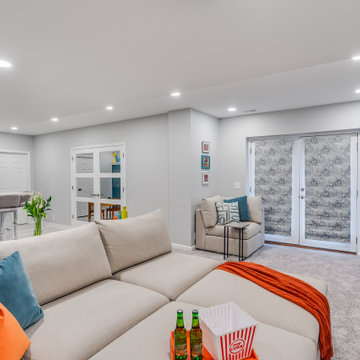
Bold and cozy basement play room
Immagine di una grande taverna tradizionale con sbocco, angolo bar, pareti blu, moquette e pavimento grigio
Immagine di una grande taverna tradizionale con sbocco, angolo bar, pareti blu, moquette e pavimento grigio
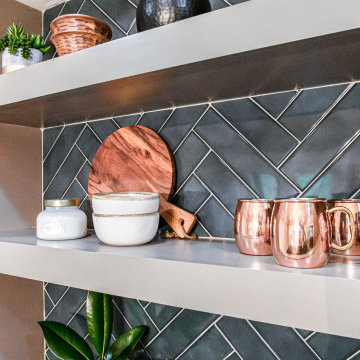
Ispirazione per una grande taverna tradizionale con sbocco, angolo bar, pareti grigie, pavimento in ardesia, pavimento nero e soffitto in legno
365 Foto di taverne bianche con angolo bar
6